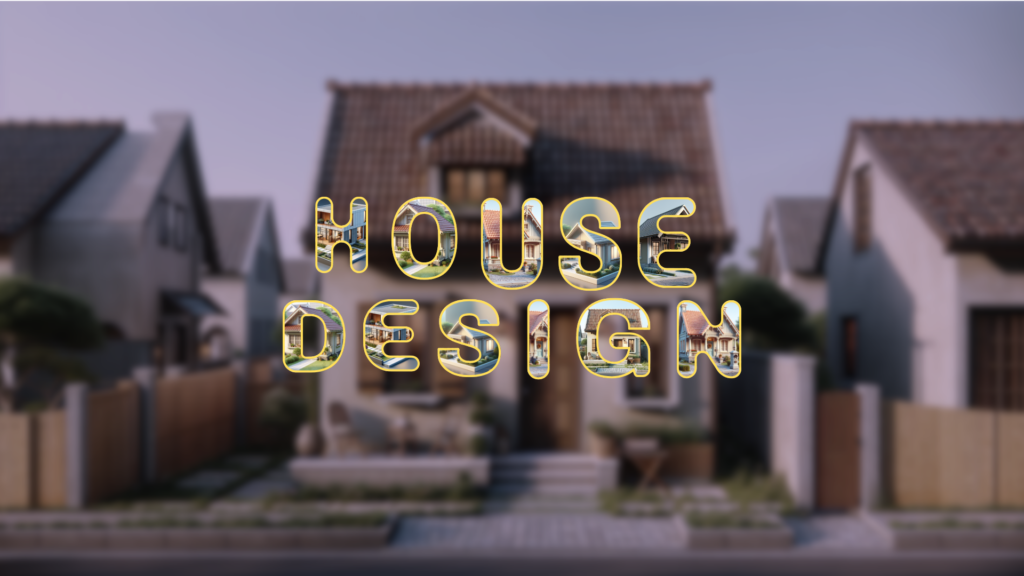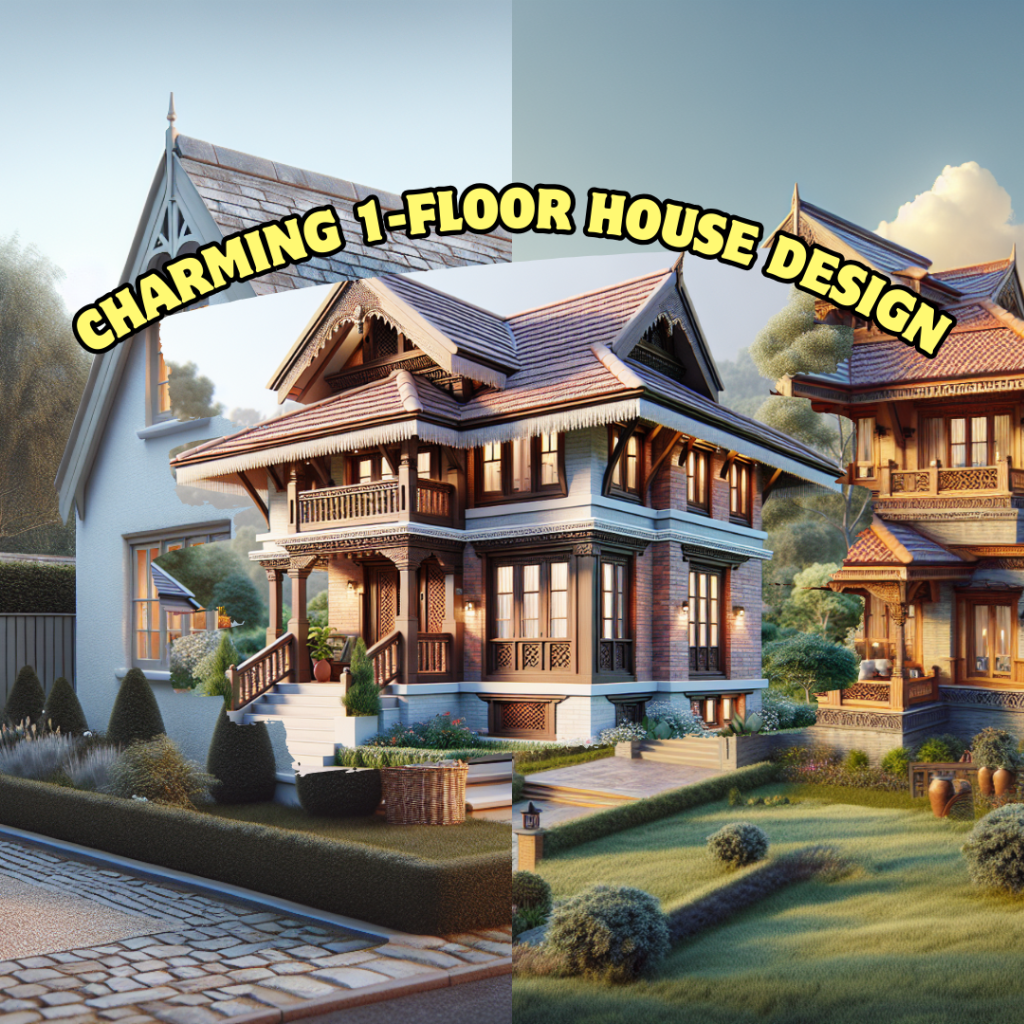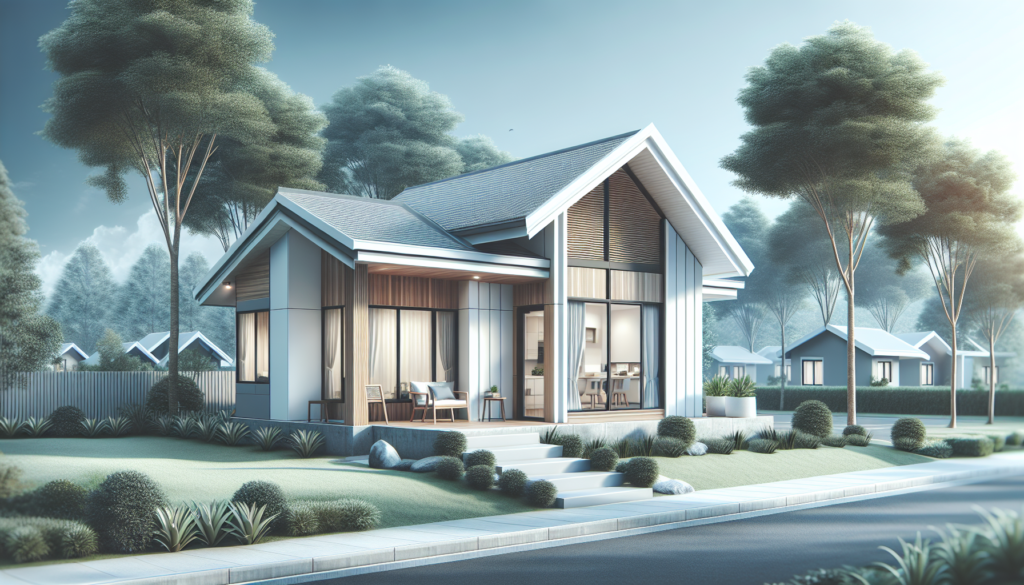Planning and Maximizing Space in a Small House Design
In recent years, the small house movement has been gaining significant traction due to affordability, sustainability, and minimalist lifestyle desire. Downsizing to a smaller living space does not have to compromise functionality and style! Thoughtful design can make small houses efficient and aesthetically pleasing.
This guide delves into the art of small house design exploring strategies to maximize space, incorporate multi-functional elements, and create a harmonious living environment reflecting your taste. Whether first-time homebuyer, an empty nester, or seeking a minimalist way of life, this article will equip you with knowledge and inspiration to design your dream small house.
Assessing Your Needs and Lifestyle:
Need to assess your needs and lifestyle defining essential rooms and spaces required. Prioritizing their importance effectively allocates square footage avoiding wasted space.
For example, if work from home, dedicated office space might be a top priority while a formal dining room sacrificed in favor compact dining nook. Similarly, growing families, need to prioritize bedroom spaces over non-essential areas.
Open Floor Plans:
Embrace concept open floor plans combining living areas like the kitchen, dining room, and living room into a single, seamless space. That not only creates a sense of openness but also allows better flow functionality.
Open floor plans are particularly well-suited for small houses eliminating the need for separate rooms allowing more efficient use of space. Removing walls and creating a continuous living area can maximize natural light, improve circulation, and create a more integrated living experience.
Multi-Functional Rooms:
In a small house, essential to incorporate multi-functional spaces. For example, a guest room doubling home office or living room transforming dining area utilizing a fold-down table.
Multi-functional rooms not only save space but also add flexibility living environment. Adapting spaces suit changing needs and accommodate different activities without feeling cramped or cluttered.
Clever Storage Solutions:
Maximizing storage is crucial in small house design. Think about built-in cabinets, multipurpose furniture hidden compartments, and creative organization systems. Vertical storage solutions like shelving units, and hanging racks can also help optimize space.
Innovative storage solutions can help keep your small house organized and clutter-free! Built-in cabinets, and shelves seamlessly integrated design creating a streamlined appearance and providing ample storage space. Multipurpose furniture ottomans’ hidden compartments or beds’ built-in drawers serve both functional and aesthetic purposes.
By implementing these strategies, you can create a small house that feels spacious, organized, and tailored to your specific needs. However, maximizing space is just one aspect of successful small house design. The next step explore different styles and aesthetics that complement your space and reflect your taste.
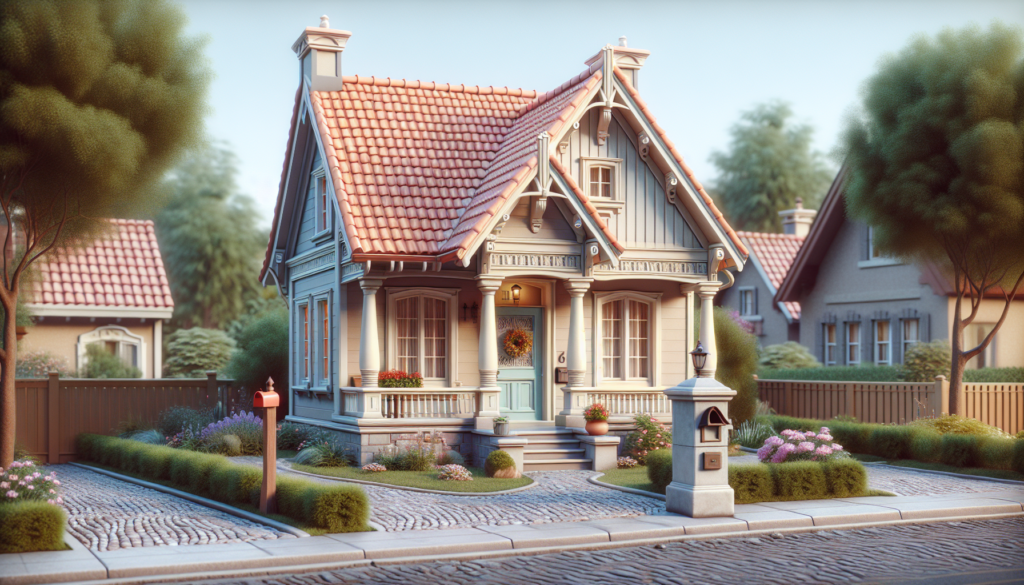
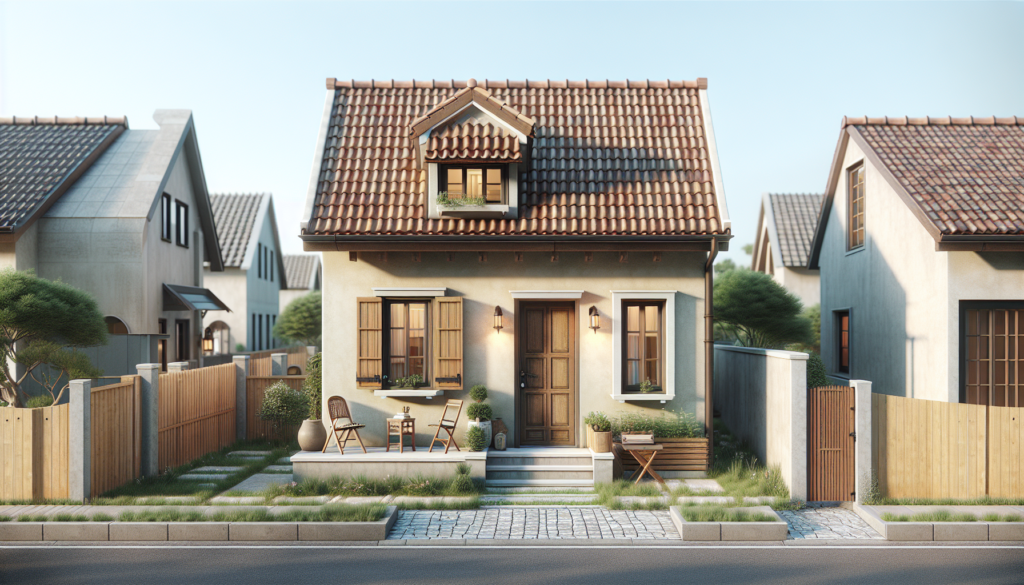
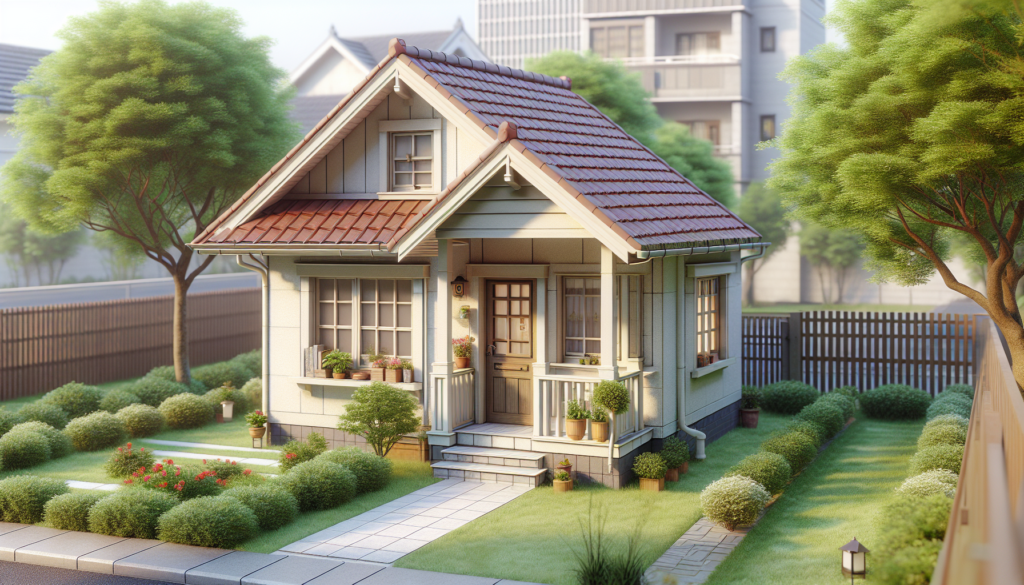
Small House Design Styles and Aesthetics
While small houses were spatially challenged, they offer so many opportunities for creative expression through various design styles and aesthetics… Each style brings its unique character, allowing you to create a space that resonates with your personality and preferences… Here are some popular design styles to consider for your small house…
Modern and Minimalist: Sleek lines, clean surfaces, and uncluttered spaces define the modern and minimalist aesthetic… This style emphasizes simplicity, functionality, and a harmonious blend of form and function… You can create a sense of spaciousness and tranquility in your small house by incorporating minimal yet strategic furniture pieces, neutral color palettes, and clean architectural lines…
Rustic and Cozy: If you prefer warmth, texture, and natural elements, the rustic and cozy style might be your perfect fit… Incorporate wood accents, exposed beams, stone fireplaces, and cozy textiles like wool, and linen to create an inviting and comforting atmosphere… This style can make your small house feel like a charming cabin retreat, perfect for those seeking a cozy and welcoming environment…
Industrial Chic: For those with an appreciation for raw, unfinished elements, the industrial chic style can add character and depth to your small house design… Exposed brick walls, metal accents, and repurposed materials like reclaimed wood can create a unique and edgy aesthetic… This style often incorporates open shelving, Edison bulb lighting, and a mix of vintage and modern pieces, resulting in a space that exudes urban sophistication…
Eclectic and Bohemian: If you’re drawn to a more eclectic and bohemian vibe, embrace a mix of patterns, colors, and vintage finds… This style celebrates individuality and allows you to curate a space that reflects your journey and global influences… Incorporate vibrant textiles, mix-and-match furniture pieces, and an array of cultural accents to create a visually stimulating and energetic environment…
Regardless of the style you choose, the key to a successful small house design is to maintain a cohesive and intentional approach… By carefully selecting furniture pieces, color palettes, and decor elements that complement your chosen aesthetic, you can create a harmonious and visually appealing living space…
Small House Design Ideas for Each Room
While an open floor plan can create a seamless living experience, each room in your small house still serves a distinct purpose and deserves thoughtful design consideration… Here are some design ideas and strategies to maximize functionality and style in various areas of your small house…
Living Room:
Maximize seating by incorporating multi-functional furniture pieces like sofas with built-in storage or ottomans that can double as extra seating…
Strategically place lighting sources, such as floor lamps or wall sconces, to create a warm and inviting ambiance…
Define a focal point, such as a statement fireplace or a gallery wall, to anchor the space and draw the eye inward…
Kitchen:
Opt for compact and efficient appliances that don’t compromise functionality…
Incorporate clever storage solutions like pull-out pantries, hanging racks, and vertical organizers to maximize cabinet space…
Consider an open kitchen layout that seamlessly integrates with the living or dining area, creating a sense of continuity and openness…
Bedroom:
Invest in space-saving furniture, such as platform beds with built-in storage or multi-functional wardrobes…
Create cozy nooks or reading corners by repurposing underutilized spaces, like alcoves, or window seats…
Incorporate built-in closets or wardrobe systems to streamline storage and maximize floor space…
Bathroom:
Choose compact fixtures, such as pedestal sinks or corner showers, to save valuable floor space…
Explore creative tile work or accent walls to add visual interest and depth to a small bathroom…
Incorporate smart storage solutions like recessed shelving, medicine cabinets, or over-the-toilet storage units…
By tailoring your design approach to each room’s specific needs, you can create a cohesive and functional living environment that maximizes every square foot of your small house…
Innovative Small House Design Solutions
While traditional small house designs offer plenty of opportunities for creativity and optimization, there are also innovative solutions that push the boundaries of compact living… These cutting-edge approaches showcase how small houses can be both functional and visually stunning…
Tiny House Movement: The tiny house movement has captured the imagination of many seeking a minimalist and sustainable lifestyle… These compact dwellings, typically ranging from 100 to 400 square feet, are often built on trailers, allowing for mobility and freedom… Tiny houses challenge conventional design norms by incorporating ingenious space-saving techniques, multi-functional furniture, and vertical living solutions…
Prefab and Modular Homes: Prefabricated and modular homes offer a cost-effective and customizable solution for small house design… These homes are constructed off-site in a controlled environment, ensuring high-quality construction and minimal waste… Once assembled on-site, they can be designed to meet your specific needs and preferences, including compact layouts and efficient use of space…
Multi-Level Designs: For those seeking to maximize vertical space, multi-level designs can be an innovative solution… By incorporating lofts, split levels, or even underground spaces, you can create distinct living areas without sacrificing square footage… These designs often feature open staircases, double-height ceilings, and creative transitions between levels, adding visual interest and a sense of spaciousness…
Outdoor Living Spaces
Extending your living area to the outdoors can be a game-changer in small house design… By incorporating outdoor living spaces, you can create a seamless transition between your interior and exterior environments, effectively expanding your living area and enhancing your overall quality of life…
Patios and decks are excellent options for creating outdoor living spaces… These areas can serve as an extension of your living room, dining room, or kitchen, providing additional space for entertaining, relaxing, or simply enjoying the outdoors… Consider incorporating comfortable seating, outdoor kitchens or grills, and shade structures like pergolas or retractable awnings to make these spaces truly functional and inviting…
For those with limited outdoor space, vertical gardens or living walls can be a creative solution… These garden installations not only add greenery and visual interest but also help to blur the lines between indoor and outdoor spaces, creating a sense of continuity and connection with nature…
Sustainability and Energy Efficiency in Small House Design
In addition to maximizing space and incorporating innovative design solutions, sustainability, and energy efficiency should be at the forefront of small house design. By embracing eco-friendly practices and technologies, you can create a super comfortable living environment while minimizing your environmental impact and reducing long-term costs.
Green Building Materials and Techniques:
* Use locally sourced, sustainable materials like bamboo, reclaimed wood, and totally or recycled plastic.
* Incorporate insulation materials made from renewable resources, such as wool, cotton, or cellulose.
* Opt for low-VOC (volatile organic compound), paints and finishes to improve indoor air quality.
Energy-Efficient Appliances and Systems:
* Choose Energy Star-certified appliances and systems, which can significantly reduce energy consumption.
* Consider installing solar panels, or exploring other renewable energy sources to power your home.
* Implement smart home technologies, to monitor and control energy use more effectively.
Passive Design Strategies:
* Maximize natural lighting through strategically placed windows, and skylights.
* Incorporate passive solar design principles, such as proper orientation and thermal mass, to reduce heating and cooling needs.
* Utilize cross-ventilation, and operable windows to promote natural cooling and improve indoor air quality.
Water Conservation and Recycling:
* Install low-flow showerheads, faucets, and toilets, definitely to reduce water consumption.
* Implement rainwater harvesting systems, to collect and reuse water for irrigation or non-potable purposes.
* Consider greywater recycling systems, to reuse water from sinks, showers, and washing machines for irrigation or flushing toilets.
By integrating sustainable and energy-efficient practices into your small house design, you can create a comfortable and eco-friendly living *<> excuse me*\_ environment while reducing your carbon footprint and long-term costs.
Small House Design Resources and Inspiration
As you embark on your small house design journey, it’s essential to explore various resources and draw inspiration from real-life examples. By immersing yourself in the world of small house design, you can gather ideas, learn from experienced professionals, and connect with like-minded individuals who share your passion for compact living.
Books, Magazines, and Online Sources:
* Books like “The Big Book of Tiny Home Plans” by Chip Chambers or “The Small House Book” by Jay Shafer offer a wealth of knowledge and inspiration.
* Magazines like “Tiny House Magazine” or “Small Homes Annual” feature curated collections of small house designs, definitely, and expert advice.
* Online platforms like YouTube, Pinterest, and Houzz provide a vast repository of visual inspiration, from floor plans to interior design ideas.
Real-Life Small House Tours and Case Studies:
* Attend local small house George tours or open houses, to experience the spaces firsthand and gain insights into the design and construction processes.
* Read case studies, and homeowner profiles to learn about the challenges, solutions, and personal experiences of those living in small houses.
Interviews with Small House Designers and Owners:
* Listen to podcasts, or watch interviews with architects, designers, and homeowners who specialize in small house design. Their insights and personal stories can be invaluable sources of inspiration and practical advice.
Local Small House Communities and Networking Opportunities:
* Connect with local organizations, meetup groups, or online forums, dedicated to small-house living. These communities can provide valuable resources, networking opportunities, and a sense of camaraderie among like-minded individuals.
By immersing yourself in these resources and drawing inspiration from real-life examples, you can gain a deeper understanding of small house design principles. Stay up-to-date with the latest trends, and develop a clearer vision for your dream small house.
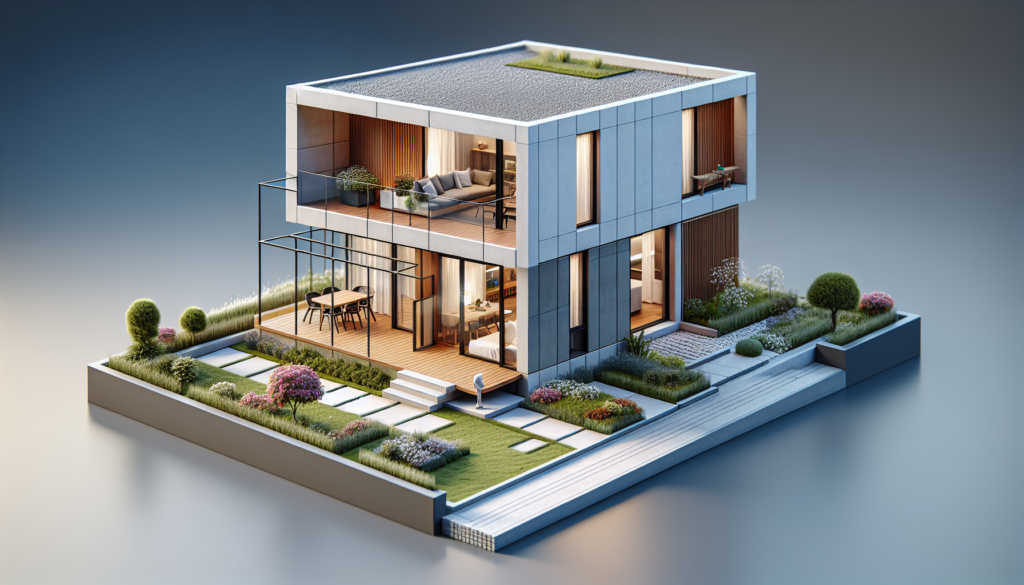
Conclusion
Designing a functional and stylish small house is an art, that combines space optimization, creative problem-solving, and personal expression. By embracing the strategies and principles outlined in this comprehensive guide, you can unlock the full potential of small-house living, and create a space that not only meets your practical needs, but also reflects your unique personality, and aesthetic preferences.
Remember, the key to successful small house design lies in careful planning, maximizing every square foot, and incorporating multi-functional elements. By prioritizing your needs, embracing open floor plans, and implementing clever storage solutions, you can create a comfortable and efficient living environment without sacrificing style, or functionality.
Furthermore, immersing yourself in the world of small house design through various resources and real-life examples can provide endless inspiration and guidance. Whether you’re drawn to the modern and minimalist aesthetic, the warmth of rustic and cozy spaces, the edginess of industrial chic, or the eclectic charm of bohemian styles, the possibilities are endless.
Embrace the challenge of small house design and let your creativity flow. With careful planning and a commitment to sustainability and energy efficiency, you can create a harmonious living environment that not only meets your practical needs, but also serves as a reflection of your values, and lifestyle choices.
So, embark on this journey with an open mind, and a willingness to think outside the box. Unlock the art of small house design, and discover the joy of living in a space that is both functional and truly your own.
Get Connected with us 🙏 – PORTFOLIO

