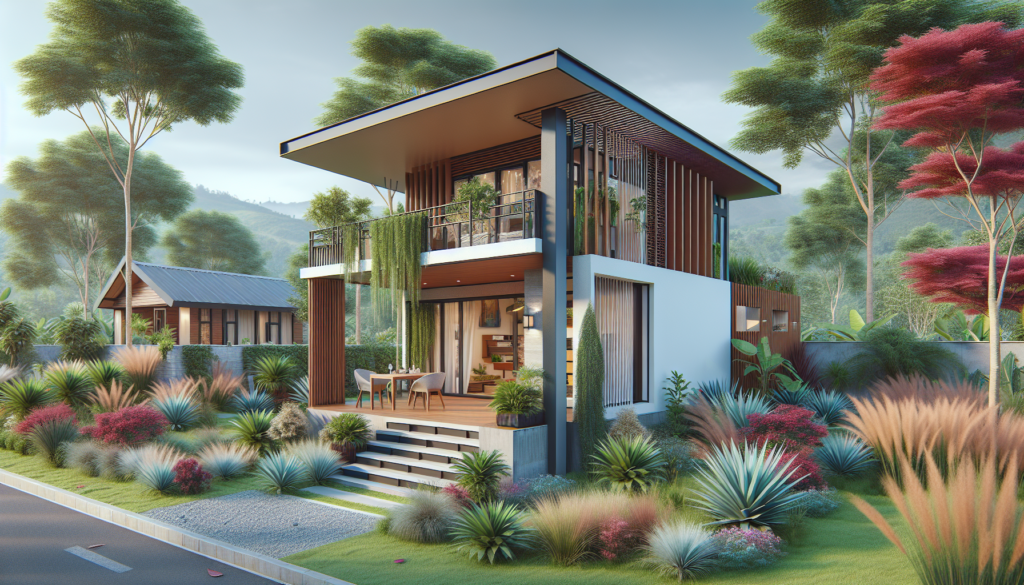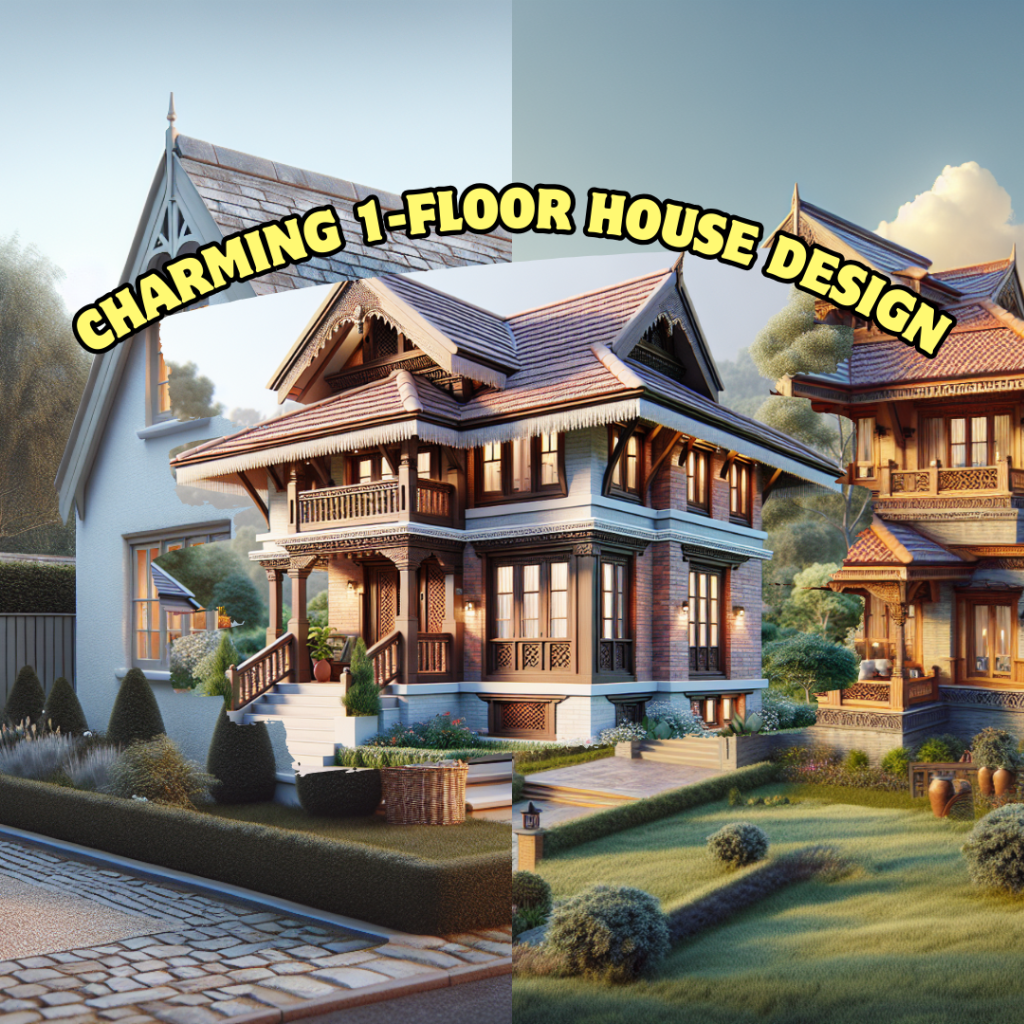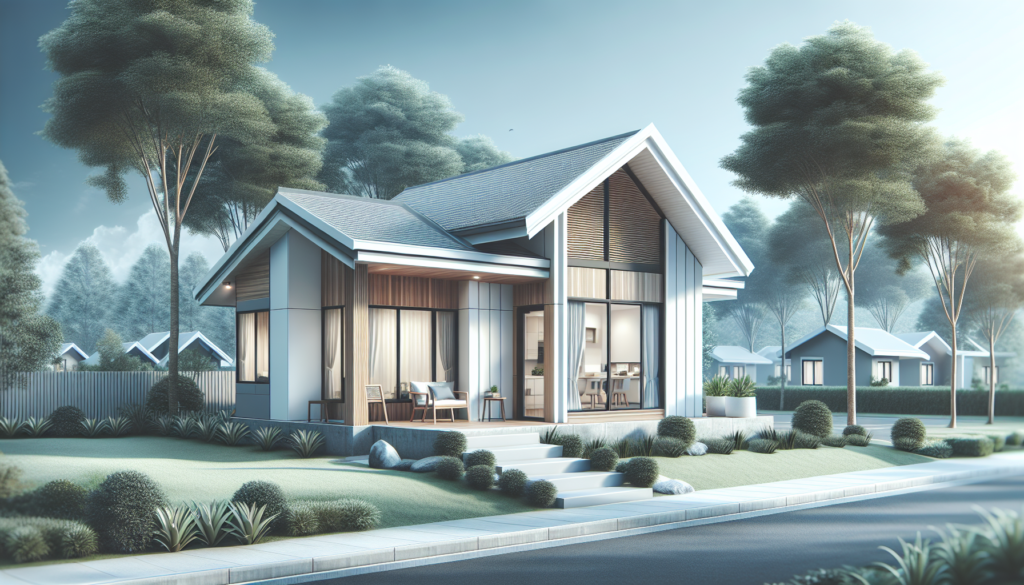Introduction to modern small house design in Nepal
Nepal has seen a rise in interest in small, modern house design in Nepal in recent years, especially in urban areas like Kathmandu. With land prices rising and more Nepalis moving to cities, small homes that maximize space while incorporating modern design are becoming increasingly popular.
What Constitutes a “Small Home” in Nepal
In years there has been a growing interest, in small house designs in Nepal particularly in urban areas such as Kathmandu. As land prices increase and more Nepalis migrate to cities compact homes that blend space efficiency with aesthetics are gaining popularity.
Defining a ” home” in Nepal is typically based on a floor area of under 1000 square feet. However the perception of what constitutes “small” can vary depending on factors like location, family size, and lifestyle preferences. For instance, a 3-bedroom house spanning 900 feet might be adequate for a family of four in Pokhara but may feel cramped in Kathmandu.
Generally speaking Nepali homes under 1000 feet showcase effective space utilization and multifunctionality within rooms. Additional features like lofts, basements, and porches complement the living space. Design aspects such, as layouts, large windows, and minimalist decorations are employed to optimize the area. Moreover, small-scale appliances and furnishings tailored for a living are commonly integrated into modern Nepali small houses.
Benefits of Small House Living in Nepal
Building and living in a small house in Nepal offers many advantages that make downsizing attractive:
More Affordable to Construct and Operate
Due to requiring fewer materials to build and lower energy/water demands, small houses cost significantly less than larger homes. The average price per square foot drops as home size decreases. This makes small homes ideal for Nepal’s growing middle class looking to build modern houses within budget constraints.
To illustrate, a 1200-square-foot home of typical construction in the Kathmandu Valley would currently cost around 27-33 lakh rupees to build. In contrast, a compact 800-square-foot home with the same finishes would only run 18-22 lakh rupees.
That’s a savings of nearly 30% on construction costs alone by opting for a small house! Added benefits like lower utility bills, reduced furnishings costs, and less expensive HVAC systems also make small homes cheaper to live in long-term.
Encourages a Minimalist, Clutter-Free Lifestyle
Small spaces essentially force homeowners to consciously limit their possessions and adopt a minimalist mindset. With less storage room available, you must carefully evaluate each item’s necessity and utility in your life. Only the essentials cut through a small house.
This leads to reduced clutter and a simplified, streamlined lifestyle. Your home stays organized naturally since there is no room for excess stuff. You benefit from fewer cleaning/maintenance responsibilities as well in a small space. Overall, small living creates a lower stress, higher joy existence by keeping your focus on life’s most important aspects.
Smaller Carbon Footprint and Environmental Impact
Compact modern homes are a green, eco-friendly housing option because their small size directly correlates with lower resource usage. Using fewer materials in construction automatically reduces associated extraction and transportation emissions.
Once built, operating a small home requires less electricity, water, and heating fuel than a large residence. This shrinks the home’s ongoing carbon footprint significantly. A 50% reduction in square footage can result in over a 30% decrease in annual greenhouse gas emissions from home energy use.
Also, small homes can more easily incorporate solar panels, rainwater harvesting, and natural materials like bamboo to further lessen environmental impact. The green benefits make small houses a sustainable housing choice.
Easier Temperature Control
Small spaces are simpler to effectively heat and cool thanks to their lower air volume and reduced heat transfer through exterior walls. High-efficiency mini-split HVAC systems ideal for small homes can climate control your living spaces using minimal energy.
In some Nepali regions, passive solar techniques may adequately heat a small home in colder months without any mechanical heating system needed. Strategic window placement, thermal mass materials, and insulation optimize the capture and retention of natural solar warmth.
Proper cross-ventilation and air circulation from dual-aspect windows and skylights also keep small homes cool in summer while avoiding air conditioner usage. Overall, climate control is cheaper and easier with a small Nepali house.
Well-Suited for Placement in Nepal’s Urban Areas
Land prices per square foot in Nepal’s cities keep rising with population growth and new developments. This makes compact small homes that require less land area a logical choice for urban locations where buildable space is limited.
Small houses help address the need for modern, comfortable housing capable of fitting within tight plots in Kathmandu, Pokhara, Lalitpur, and other densely populated municipalities. Their petite size allows creative placement in neighborhoods where constructing a large single-family home would be unfeasible. Homebuyers get to enjoy modern living and amenities without needing to move far outside the city.
Current Design Trends Defining Contemporary Small Houses in Nepal
Several distinct design elements, layouts, and architectural details give Nepali small homes their contemporary flair while ensuring functionality is not compromised by the limited space:
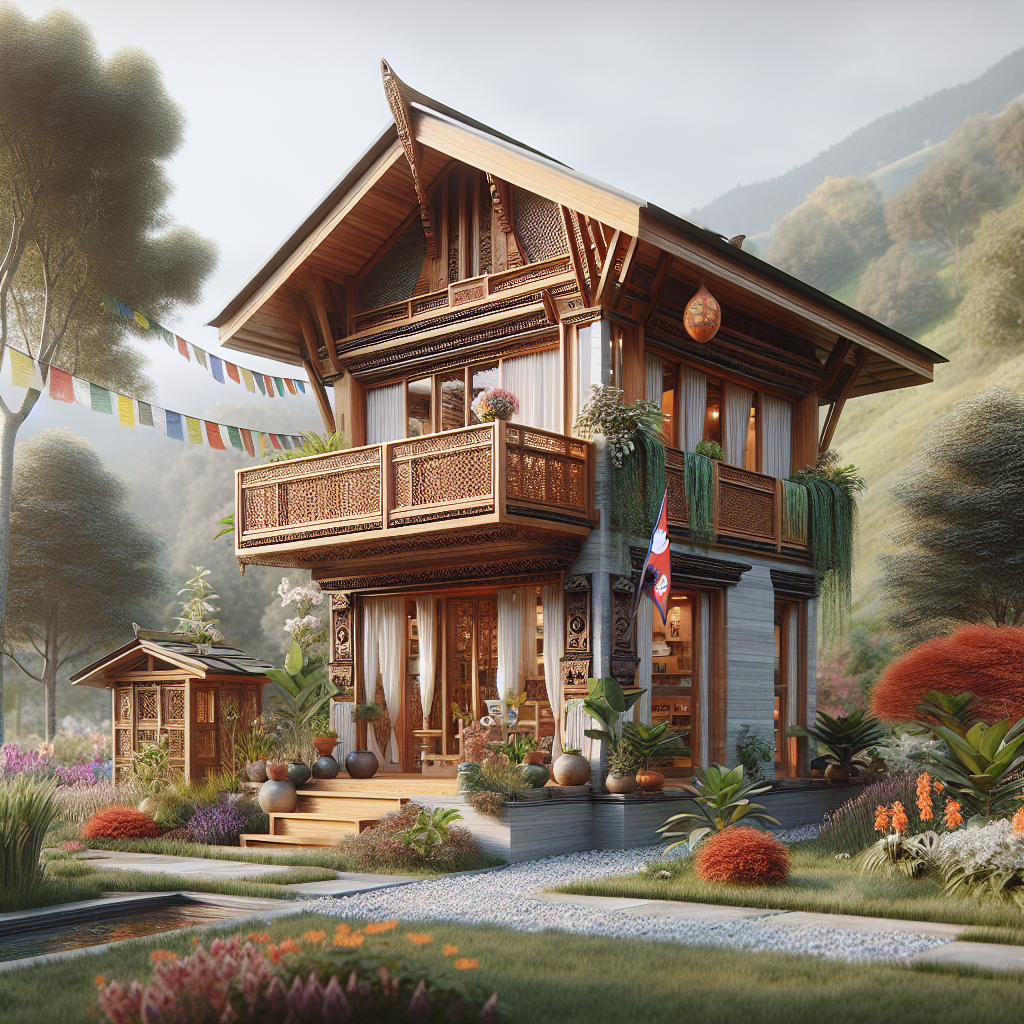
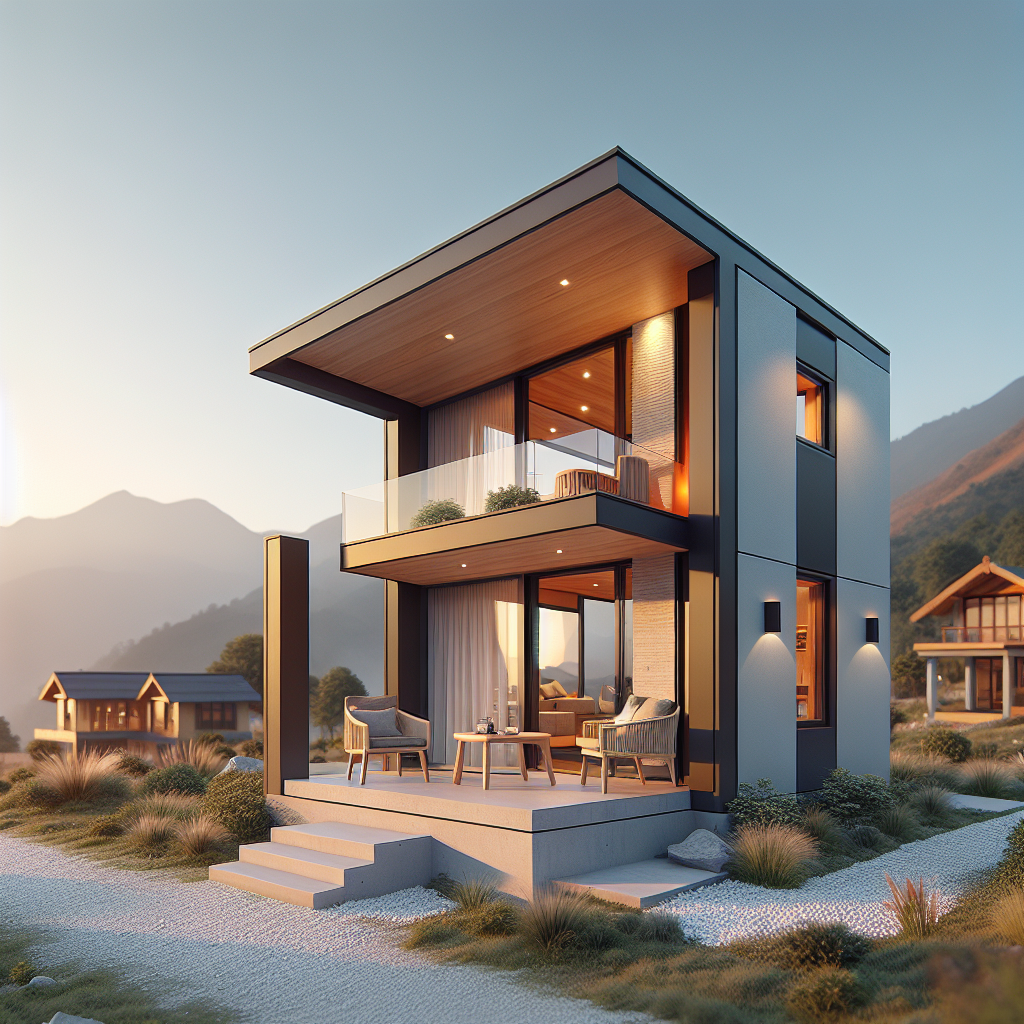
Open Concept Floor Plans
Open-concept layouts that eliminate walls between rooms are a hallmark of Nepal’s small modern houses. This helps rooms feel more expansive and connected, despite their compact nature. You can see clearly across the main living zones in most new small homes.
Specifically, the kitchen, dining, and living areas typically form one large contiguous space. Islands or bar countertops replace wall boundaries between the kitchen and other rooms. This allows better traffic flow and flexibility of use.
For entertaining, the open design accommodates more guests comfortably without congestion. During normal days, glimpses through doorless openings keep the home feeling less confined. Strategically placed glass walls and interior windows maintain light and space perceptions while demarcating areas.
Intentional Multifunctional Spaces
With less overall square footage to work with, small homes must have spaces that serve multiple purposes. For example, a living room may double as a guest bedroom or home office thanks to a convertible sofa.
Dining nooks seamlessly transition to work desks or craft areas after meals conclude. Bedrooms incorporate built-in workstations and lounging areas through clever layouts. This adaptability and duality of each space maximizes home livability despite the small footprint.
Nepali architects also get creative in how internal wall space gets utilized in small homes. Recessed shelving, fold-down Murphy beds and desks, and storage staircases all allow adding functions without taking up floor area.
Abundant Natural Light Inclusions
Ample natural lighting is a universal feature of contemporary small houses in Nepal. Skylights, clerestory windows, glass walls/partitions, and oversized windows all bring daylight deep into interior areas. This immediately makes rooms feel more open and expansive.
Proper placement of these light features brightens key living spaces throughout the day. For example, skylights orient northwards to get soft illumination, while south-facing windows with adjustable shading let in desirable direct light during midday. The goal is to avoid shadows or dark gloomy pockets even in windowless bathrooms or closets.
Blurred Lines Between Indoor and Outdoor Zones
Small homes merge exterior and interior areas both visually and functionally through the liberal use of glass and easy access to the outdoors. Sliding glass walls fully open living rooms, kitchens, or master bedrooms to the outside. Deep-covered porches and terraces act as outdoor living rooms.
This indoor-outdoor connection provides an escape from a small home’s potential claustrophobia. The outdoors becomes an extra usable living space. Gardens, landscaping, water features, and cooking areas enhance the home’s square footage and enjoyment.
Nepali architects also use glass walls/partitions inside to maintain sightlines between rooms. This avoids tunnel-like corridors and rooms feeling too isolated. The transparent boundaries let light permeate as well.
Eco-Conscious Materials and Building Systems
While luxurious finishes are certainly an option, most Nepali small homes focus on eco-friendly and sustainable design. Local renewable materials like timber, bamboo, rammed earth and stone reduce the carbon footprint while adding organic texture.
Solar power systems, composting toilets, greywater recycling, rainwater harvesting, and ENERGY STAR appliances/fixtures all provide green living. Programmable thermostats, intelligent lighting controls, and zoned HVAC increase efficiency.
Passive solar techniques also lessen reliance on mechanical heating and cooling. Overall, small modern homes promote sustainability and environmental responsibility through clever material and system selection.
Blending Modern Minimalism with Traditional Nepali Elements
One intriguing hallmark of contemporary small houses in Nepal is their ability to smoothly merge modern minimalism and traditional regional architecture. For example, sloped tiled roofs, exposed brick, and ornate wooden pillars add cultural authenticity.
Artisan-crafted windows with decorative latticework and carved ornamental doors celebrate vernacular design. Inside, woven textiles, pottery, or sculptures connect to Nepali art forms. The homes feel distinctly Nepali versus an imported Western design.
This respectful fusion of old and new creates welcoming small houses that meet modern living needs but retain cultural heritage. Homeowners get the best of both architectural worlds.
Ideal Locations for Small Houses in Nepal’s Varied Geography
Proper site selection is critical when planning and building a small house in Nepal’s diverse landscape. Key factors like intended use, climate, urban vs rural setting, proximity to amenities, and regulations help determine appropriate locations.
Urban vs Rural Settings
In expensive cities like Kathmandu or Pokhara, small homes make efficient use of compact urban plots to provide comfortable modern living. Apartments are an alternative, but small homes allow outdoor space.
Rural small houses can sprawl on larger parcels of agricultural land if desired. Larger homes may better suit rural areas lacking space constraints, depending on family size.
Urban small homes maximize limited land while rural ones embrace openness. Commute time, noise, and density preferences help decide between the two options.
Transportation Access
Whether urban or rural, ensure the home’s location allows easy access to necessary destinations. Proximity to public transit lines, schools, grocery stores, hospitals, and jobs reduces transportation burdens.
Living far from key amenities will increase transit expenses and complications. Site selection should minimize average commute lengths as much as possible. Walkability is ideal if achievable.
Local Zoning Laws and Building Codes
Research relevant zoning and permitting regulations before finalizing land purchase. Some municipalities enforce minimum dwelling or lot sizes that may preclude a small home.
Also check building codes concerning fire separation between units, snow load design, seismic requirements, and allowable construction techniques. Obtain all required permits before starting work.
Seeking land just outside city limits with fewer development restrictions is one potential workaround for stringent codes. However, confirm water, power, and transit availability exists at rural sites.
Neighborhood Amenities and Features
Look at proximity to desirable community amenities like shops, restaurants, cultural hubs, parks, and entertainment when comparing potential small home locations. Existing infrastructure is important to consider as well.
Ideally choose neighborhoods with paved roads, reliable utilities, high-speed internet access, green spaces, and recreation nearby. Avoid isolated rural areas far from amenities unless self-sufficiency is the goal.
Designing a Small House’s Interior Layout and Traffic Flow
Creating an efficient interior layout focused on traffic flow and multi-functionality is the key to making a small home liveable. Architectural elements like open plans, convertible furnishings, and hidden storage all help maximize the use of limited square footage.
Optimize Traffic Flow and Movement
Avoid cluttered floor plans that impede smooth movement through a small home. Locate doors, hallways, and room openings to reduce bottlenecks. Create clear circulation paths between areas with good sightlines.
For example, place sofa backs against walls instead of jutting into the room center. Locate frequently accessed fixtures and appliances away from main passages. Removable rugs allow quick floor cleaning without moving heavy furniture.
Incorporate Multifunctional Furniture
Transformable, adaptable furnishings like Murphy beds, storage ottomans, fold-down desks, and nested tables save space while offering multi-use functionality. Invest in high-quality, durable convertible pieces suited for frequent switching between roles.
For example, a convertible coffee table may rise to dining height when guests visit. Modular seating pieces can be arranged in various configurations as needed.
Maximize Hidden and Discreet Storage
With square footage at a premium, conceal storage within walls, under floors, on ceilings, or wherever possible. Custom built-ins like cabinetry, closets, lofts, under-stair units, and wall beds efficiently stash essentials out of sight.
For living areas, consider lift-top coffee tables, hollow side tables, padded benches with hidden compartments, and media cabinets that double as libraries. Even small homes can contain ample storage given some creativity.
Have One or Two Main Multipurpose Living Zones
Rather than segregating living, dining, and lounging spaces, create one or two primary living areas with flexible use. For instance, open-plan living rooms flow right into dining nooks which then open to kitchens.
Sectionals, roll-away tables, folding chairs/stools, and caster-enabled furniture easily adapt the space for different needs. Without defined room boundaries, even a small home’s living zone accommodates gatherings and activities.
Carve Out a Designated Dining Area
While versatile furniture allows impromptu dining anywhere, having a designated spot for regular family meals is recommended. Set aside an area for quick breakfasts and casual weeknight dinners.
For example, build a banquette into a kitchen corner or bay window, install a space-saving bar counter, or incorporate a small drop-leaf dining table. Just avoid making dining an afterthought lacking adequate seating and decorative appeal.
Selecting Interior Finishes and Materials for Small Houses
Material and finish selection can make or break a small home’s design success. The right choices visually open up and expand tight spaces while adding aesthetic appeal. Recommended options include:
Light Paint Colors
Stick to light whites, off-whites, or pale accent wall colors to reflect daylight around interior rooms. Dark moody hues make small spaces feel more confined. To add character, consider gloss or semi-gloss sheens over standard flat paint.
Ceilings painted in bright white also draw the eye upward, increasing perceived height. White cabinets and trims prevent closing in walls visually. Just avoid overusing white, which can feel sterile and boring.
Locally Sourced Natural Materials
Local renewable materials like timber, bamboo, jute, slate, and reclaimed brick add organic visual texture while honoring Nepal’s heritage. Solid woods show naturally occurring grain patterns. Avoid veneers and plastic/vinyl.
If possible, source materials regionally to reduce environmental impact. Reclaimed wood/metals and handmade textiles support local artisans as well. Intentionally choose materials that express something meaningful about place and culture.
Textured Wall Plaster
Skip flat drywall in favor of Nepali textured plasters with articulated surfaces. Plaster’s historic roots and artisanal feel surpass wallpaper’s mass manufacturing. Consider earthy natural clay or lime-based mixes.
Textures like trowel strokes, light scoring, sponging, or brushing work well. Or incorporate decorative accents with plaster reliefs, corbels, or niches. Just don’t overdo ornate heavy treatments that overwhelm a small home.
Glass Paired with Natural Materials
Frame glass walls, partitions, or railings using contrasting natural materials like wood or iron. This prevents an all-glass treatment from feeling cold and sterile. The mix of transparency and solidity defines spaces elegantly.
Etched, stained, or frosted glass options also add visual interest while maintaining light permeability. Strategically placed interior glass ‘windows’ borrowed from commercial architecture open sightlines between rooms as well.
Outdoor Living Area Materials
Continue indoor material motifs like wood decking or stone pavers to terraces, patios, and porches to blur exterior/interior boundaries. Outdoor area materials should have durability and slip resistance.
Consider bamboo decking, natural stone, brick, gravel, or limestone pavers based on climate. Incorporate weather-resistant outdoor sectionals, dining sets, planters, and other amenities to extend living space.
Incorporating Green Design Strategies into Small Houses
While any home benefits from sustainable design, small homes are especially well-suited for green features that reduce environmental impact. Their compact size directly limits material/energy consumption while allowing easier integration of eco-technologies.
Passive Solar Heating/Cooling Techniques
Properly orienting, insulating, and air-sealing a small home allows sun, shade, winds, thermal mass, and natural convection to passively heat and cool interior living spaces. This cuts mechanical HVAC usage significantly.
South-facing glass paired with overhangs, thermal mass materials like concrete floors/brick walls, and ceiling fans all help regulate interior temperatures naturally based on seasonal conditions. With smart passive solar design, small homes stay comfortable year-round.
Energy and Water Efficient Systems/Appliances
Installing ENERGY STAR-rated appliances, tankless water heaters, low-flow plumbing fixtures, zoned HVAC, and smart temperature controls reduces the resources required to operate a small home.
Look for the government’s 5-star rating when purchasing Nepali appliances. Aim for the highest efficiency practical within budget constraints. Proper sizing systems for the small home’s needs bring further savings.
Solar Photovoltaics for Electricity
Roof-mounted solar panels paired with lithium batteries and a bi-directional inverter allow small homes to generate their emissions-free electricity. Excess power can even be sold back to the grid.
A properly sized photovoltaic system can make a small home zero energy or very close to it. With Nepal’s abundant sunshine, solar power is a smart investment in self-sufficiency and sustainability.
Eco-Friendly, Non-Toxic Materials
Using locally sourced natural materials inherently minimizes emissions from transportation and manufacturing. Bamboo, clay bricks, stone, wood, and other natural finishes keep indoor air quality high through their non-toxic nature.
When possible, choose recycled, upcycled, and reclaimed furnishings/fixtures as well. Handmade textiles and crafts from Nepali artisans make unique sustainable accents. Overall, selecting safe, ethical materials benefits people and the planet.
Water Conservation and Reuse Systems
Installing rainwater harvesting tanks, greywater recycling, low-flow plumbing, drought-resistant native landscaping, and other measures reduces potable water waste in small homes.
Rain barrels collect roof runoff for irrigation needs. Greywater from sinks, showers, and appliances gets filtered for reuse in toilets or gardens. Composting toilets further cuts water needs. With conscious design, small homes tread lightly on water resources.
Natural Ventilation and Lighting
Careful window placement allows prevailing winds and rising heat to naturally ventilate small homes without fans. Operable skylights aid ventilation as well. This cuts mechanical cooling usage.
Similarly, designing window location/size to maximize usable daylight reduces reliance on artificial lighting. Dimmer switches and sensors shut off lights when sufficient natural light exists.
Alternative Renewable Energy Sources
Beyond solar photovoltaics, small Nepali homes can also incorporate wind turbines, geothermal heating/cooling, solar water heaters, and biomass cookstoves to further reduce fossil fuel dependence.
While these technologies involve added upfront costs, the long-term savings and environmental benefits make them worthwhile investments in sustainability. Their smaller scale and demand match well with a small home’s capacity.
Tight Building Envelope
Sealing air leaks around doors, windows, pipes, and wiring prevents energy losses from air infiltration. Combined with ample insulation in walls and ceilings, a tight building envelope is crucial for energy efficiency.
This air sealing and insulation locks in conditioned air and passive solar heat gains. It also keeps out dust, pollution, pests, and exterior noise. Coupled with quality windows and doors, a well-sealed envelope improves comfort.
Hiring Professionals for Design, Architecture and Construction
Most homeowners should seek experienced professional help building or renovating a small house. Architects, contractors, and tradespeople with relevant expertise prevent problems and optimize the home.
Seek Small House Specific Expertise
Look for professionals who actively include compact, multi-functional residences in their project portfolio. Those experienced in micro-apartments, laneway houses, and other small dwellings have relevant skills.
Ask prospective hires detailed questions about their background in designing and constructing sustainable small homes. Seek ones embracing innovative space usage and green technology integration tailored to modest footprints.
Emphasize Local Knowledge of Climate and Seismic Activity
Hire architects and builders intimately familiar with Nepal’s unique climate patterns, seismic risks, locally available materials, and vernacular construction methods. This results in homes built to withstand the elements.
Well-engineered earthquake-resistant construction is crucial in seismically active Nepal. Strictly adhere to the National Building Code’s standards or even exceed them. Don’t cut corners that compromise safety.
Get Client References and Speak to Past Customers
When evaluating professionals to hire, don’t overlook client references as a key indicator of fit, expertise, and trustworthiness. Speaking directly to past customers gives candid insights on what to expect.
Positive feedback and a willingness to connect you with satisfied homeowners bodes well. Repeated referrals and long-term client relationships indicate quality services from firms worth considering.
Review Portfolios and Interview Multiple Candidates
Take time to carefully review any past work portfolios from prospective hires, looking for demonstrated skills relevant to your project’s specifics. Then interview several shortlisted firms/contractors in-depth before deciding.
Compare experience levels, chemistry, and work philosophies. Look for alignment between their aesthetic vision and your own. Ensure budgeting expectations and timelines match what you have in mind.
Architects Should Handle Permitting
Particularly when building in dense urban areas, work with an architect to navigate zoning restrictions and permitting. Their stamped drawings carry weight with municipal authorities during approval processes.
Architects also formally assume liability for design work under local laws. Don’t rely on builders for critical planning and approvals. Allocate sufficient time for proper permitting procedures when budgeting.
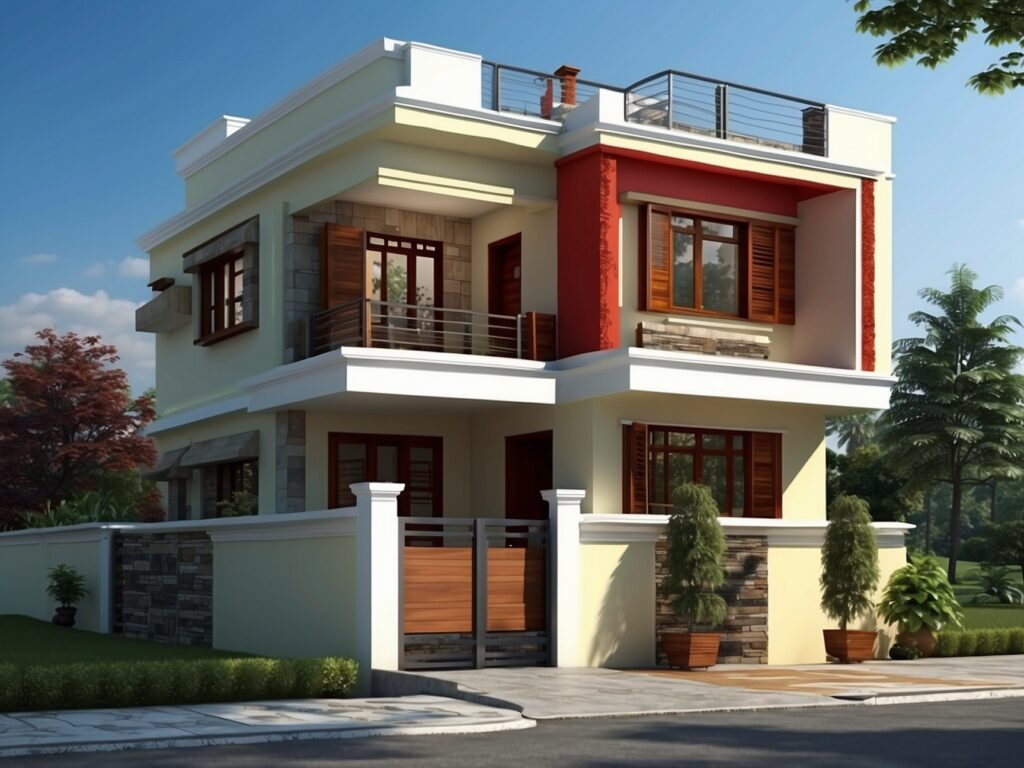
Final Considerations Before Building a Small House in Nepal
While the benefits are substantial, a small house requires compromise. Ensure it aligns with your lifestyle before proceeding. Also, build in flexibility for future unknowns with possible expansion capability.
Ensure the Home’s Size Sufficiently Accommodates Your Lifestyle
Take an honest look at your family, hobbies, work habits, and possessions before committing to a small home. Overly optimistic downsizing leads to frustration. Understand what you can comfortably relinquish versus what you depend on regularly.
Build in versatility through adaptable furnishings and multi-use spaces. But don’t sacrifice necessities like ample sleep space, hygienic bathrooms, and ergonomic work-from-home provisions that enable your chosen lifestyle.
Build for Energy Independence
Incorporate sufficient solar PV capacity, battery reserves, backup power, and energy efficiency to minimize reliance on Nepal’s unstable grid infrastructure. Prepare for utility disruptions and seasonal shortages.
Building net-zero or even net-positive suits a small home’s low energy appetite. Carefully size systems to match realistic demand. Seek experienced help designing robust off-grid or grid-tied systems with full-home power backup.
Design for Future Unknowns
Anticipate how your use needs may evolve over 5-10 years and design appropriate flexibility into the home. For example, allow space to expand a loft or finished basement into a bedroom later.
Run conduit and plumbing rough-ins to potential future bathrooms or kitchen additions. Oversize electrical service to support additional loads down the road. Some upfront overprovisioning gives leeway as life changes.
Blend Modern Minimalism with Cultural Authenticity
Contemporary design brings functional simplicity and incorporates Nepali art, layouts, materials, and textures that retain cultural identity. This respects heritage while fulfilling expectations for modern living.
Balance elegant sophistication and regional appropriateness. Luxurious building materials and professional landscaping need not exclude traditional wood carvings, clay pot accents, or herb gardens. Blend the practical and meaningful.
Engage Local Professionals You Can Trust
Vet architects, engineers, and contractors thoroughly and choose ones that share your priorities, not just offering the lowest bid. Invest in enduring quality construction and proactive communication.
Visit current job sites and past projects to inspect workmanship firsthand. Seek referrals within your community. Relying on qualified local professionals you have confidence in prevents problems down the road.
Embrace the Freedom and Potential of Small Living
Building and living small represents a conscious choice embracing quality over quantity, freedom over overconsumption, and sustainability over excess. The mindfulness needed in a small home liberates rather than confines.
By putting individual rooms’ defined functions aside, the whole home becomes a flexible living space accommodating your needs as they evolve. A modest footprint ultimately leads to expanded possibilities for purposeful living.
We hope you found this deep dive into Nepal’s growing small home movement informative. Join us for more insightful architectural and construction articles as we track the latest trends shaping the country’s homes and buildings. Reach out if you have any questions on modern small house design. We’re here to help bring your own dream home vision to life!

