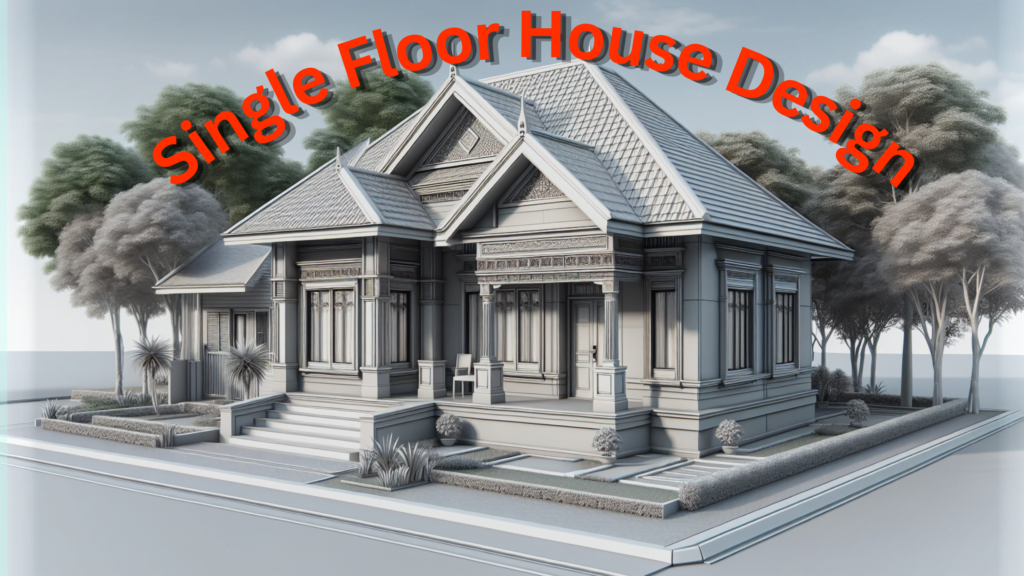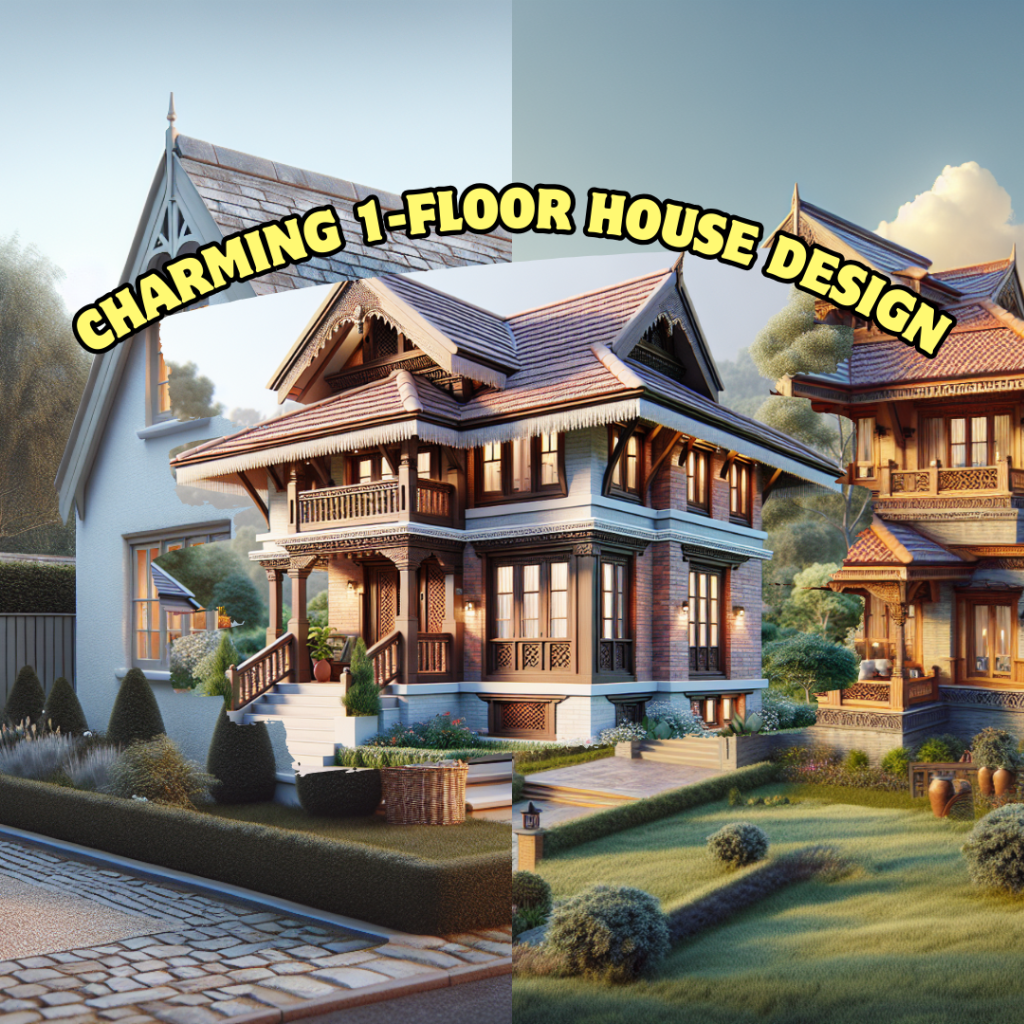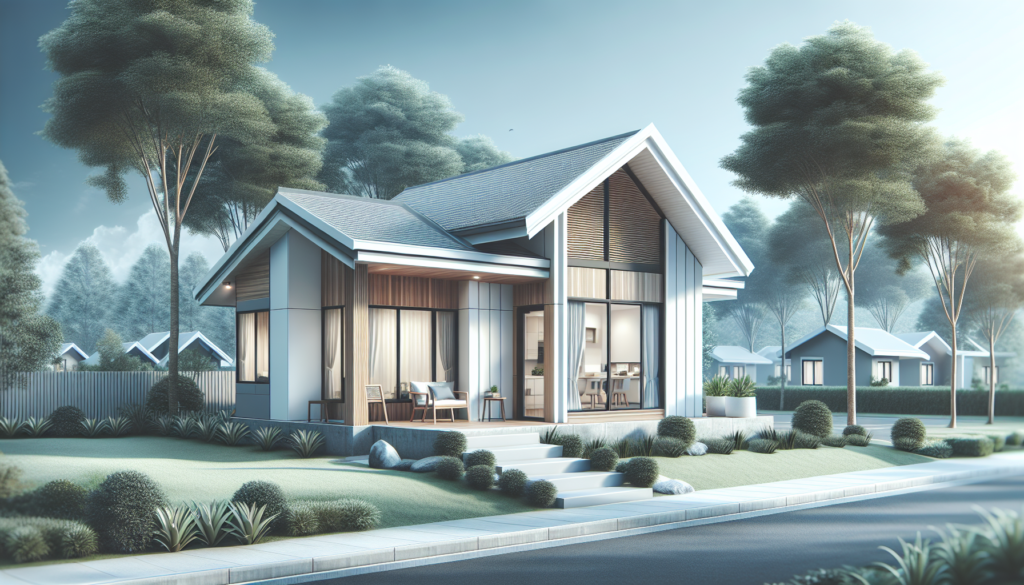Are you dreaming of building a beautiful, accessible Single Floor House Design? A house where you can effortlessly transition from the kitchen to the living room to the bedroom without having to navigate a single stair? Look no further than this comprehensive guide to single-floor house design. Single-floor living has surged in popularity in recent years and for very good reason. These types of home plans offer an open, barrier-free layout that promotes togetherness, mobility, and aging in place. No more struggling with stairs – everything you need is conveniently located on one level.
This ultimate single-floor house design guide covers all the essential elements of designing a stunning and highly functional one-story home. We’ll explore popular architectural styles like ranch, cottage, and contemporary open-concept designs. You’ll learn the key considerations for an optimal single-floor layout, such as traffic flow, the work triangle in the kitchen, separating bedrooms for privacy, and more.
We’ll also dive into creative ideas to maximize every square foot of your single-story house plan. Discover innovative storage solutions, how to enhance natural lighting, and design tips for seamless indoor-outdoor living. Perhaps most importantly, you’ll gain insights into critical accessibility features like wide doorways, curbless showers, and varying countertop heights. These designs allow you to build a house that beautifully and practically accommodates your needs both now and into retirement years.
Whether you’re a first-time homebuyer seeking an efficient starter home, an empty nester looking to downsize, or a family hoping to construct their forever retirement abode, this single-floor house design guide has you covered. We’ll look at frequent mistakes to avoid and inspiration galleries to get your creative juices flowing.
So get ready to immerse yourself in the world of single-story living! This all-encompassing guide will equip you with the knowledge to design the open-concept, accessible dream home you’ve always envisioned. Let’s get started exploring the wonderful possibilities of single-floor house plans.
Advantages of Single-Floor Living
There are many compelling benefits to choosing a single-story house design for your next home build or purchase. Open floor plans are extremely popular in modern home design, and it’s easy to see why. With everything situated on one level, single-floor homes enable wonderful flow and connectedness between living spaces. You can effortlessly transition from the kitchen to the living room to the bedroom without having to navigate a single stair.
This openness and accessibility are huge advantages for families with young children or elderly relatives. You don’t have to worry about little ones tumbling down stairs, and those with limited mobility can move about freely. Singles and couples often prefer one-story living as well for the lack of barriers and ease of maintenance.
Speaking of maintenance, not having to lug the vacuum up and down stairs makes cleaning routines that much easier. Simple daily tasks like rounding up the household for dinnertime become a breeze when you can call out from the kitchen. Heating and cooling costs may also be lower since warm or cool air doesn’t have to circulate through multiple levels.
One of the greatest benefits of single-floor living is the ability to age in place comfortably. By designing your home with universal design features like extra-wide doorways, a curbless shower, and varied countertop heights, you ensure it can accommodate your needs long into retirement. No more concerns about having to move out of a two-story house later in life.
When it comes to efficient living, fewer wasted spaces like hallways and stairwells means your entire square footage gets maximized in a single floor plan. You can allocate more room for living areas, luxurious owners’ suites, big kitchen layouts, and ample storage. Plus, the lack of stairs frees up additional living space on the home’s footprint. Overall, single-story designs are extremely practical for modern lifestyles.
Popular Single Floor House Styles
Now that we’ve covered the advantages, let’s explore some of the most popular architectural styles for single-floor house plans. While you can find one-story homes in just about any design genre, certain styles naturally lend themselves better to single-level living.
Ranch Style Homes Arguably the quintessential single-floor house design, the ranch home originated in the U.S. after World War II. These linear-shaped houses typically feature an open-concept layout, low-pitched roof, deep eaves, and an attached garage. Ranch-style allows you to spread all the living areas out horizontally on a single level. The style is extremely versatile, ranging from modest starter homes to luxurious suburban residences.
Bungalow Homes With origins tracing back to 19th century India, the bungalow style emphasizes simplicity and craftsmanship. These single-floor houses are generally 1 to 1.5 stories with a low-pitched roof and a verandah-style porch. The interiors focus on an open layout with seamless flow between kitchen, living, and dining spaces. Bungalow designs work well for cozy cottages and larger family homes alike.
Cottage Style Homes This timeless architectural style has a storybook charm that resonates with many single-floor house buyers. Cottage-inspired homes keep things simple with gabled roofs, dormer windows, and an inviting front porch. While large cottage-style estates exist, many embrace a smaller footprint while maximizing efficient interior spaces on one level. The cottage vibe lends itself well to both traditional and modernized single-floor plans.
Contemporary Open Concept For those craving an ultramodern feel, contemporary open-concept house plans offer stunning single-floor living. Clean lines, floor-to-ceiling windows, and sleek finishes create a seamless indoor-outdoor experience. These types of homes work particularly well in warm, sunny climates where you can take advantage of indoor/outdoor living spaces. The wide-open layout allows flexibility to extend living spaces horizontally on one plane.
No matter which style most appeals to your aesthetic preferences, single-floor living can be achieved across a wide variety of popular home designs from the simple to the luxurious.
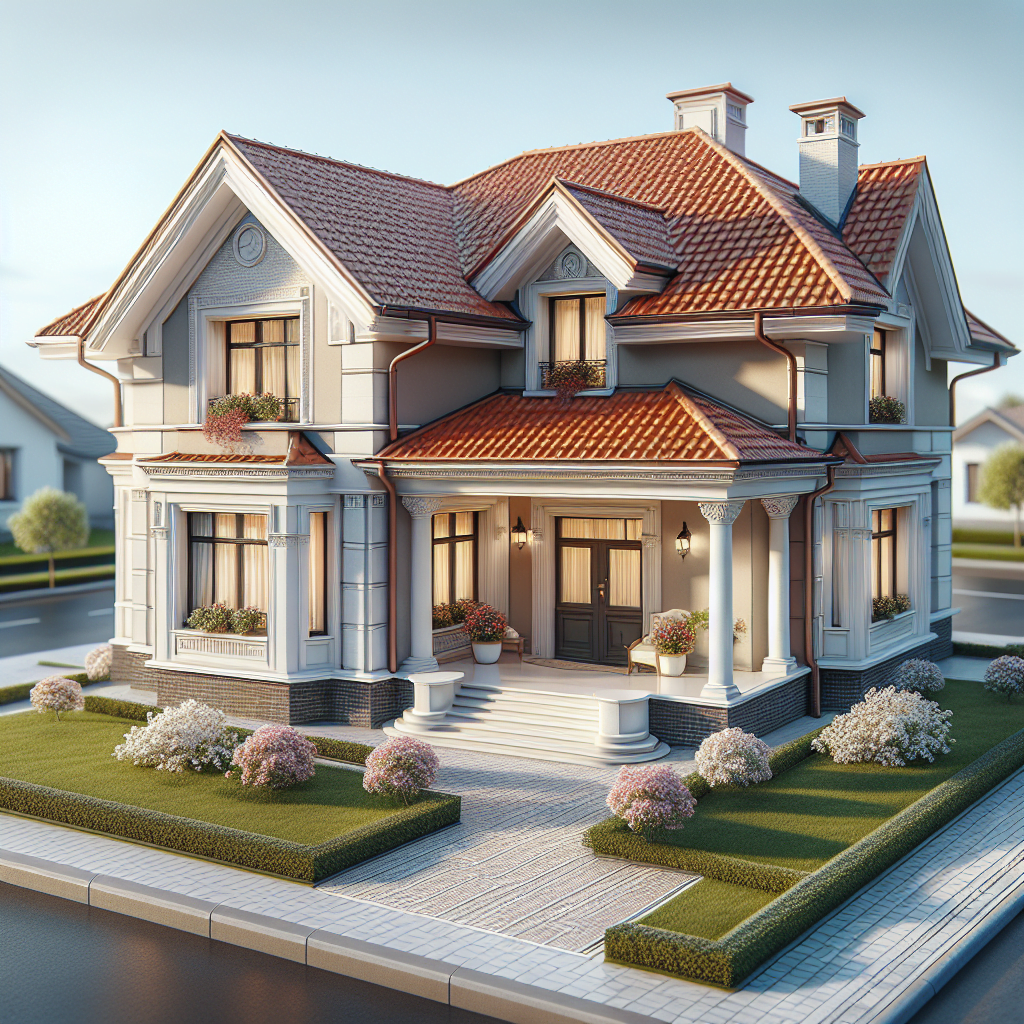
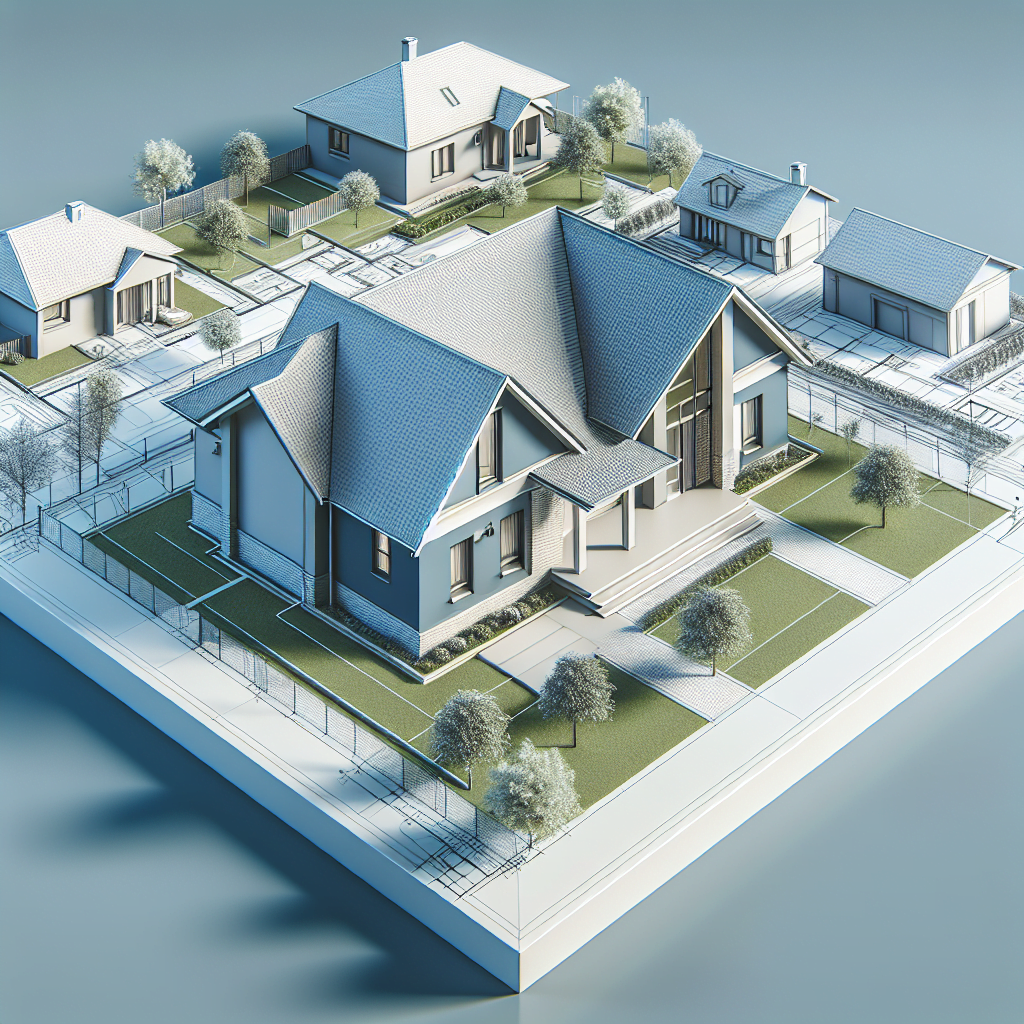
Single Floor House Design Considerations
When designing and building a single-story house plan, there are several key considerations to ensure optimal livability and flow. Since everything is situated on one level, getting the layout right from the start is crucial for both functionality and aesthetics.
Entry and Mudroom Layout
The entry and mudroom set the tone for your entire single-floor house design. These high-traffic areas need to be strategically located and well-planned. Position the front entry so that it doesn’t open up directly into your main living spaces. A small entry foyer or corridor helps create a transition space.
The mudroom should be just steps from the entrance, making it easy to shed shoes, coats, bags, and sports gear. It prevents these items from getting strewn around the entire home. For growing families, a mudroom with built-in cubbies, lockers, or a bench helps enforce organization. Empty nesters may prefer a smaller drop zone for keys and mail.
Open Concept vs Defined Rooms
One of the biggest decisions in single-floor home design is determining how open or closed off you want the layout. Completely open concepts create magnificent sightlines and flow between the kitchen, living, and dining areas. But they can lack privacy when entertaining or when someone wants quiet space.
Many opt for a semi-open layout that delineates spaces while still maintaining a nice openness. Using building techniques like double-sided fireplaces, accent walls, dropped ceilings, and half walls helps define different areas without closed-off rooms.
Traffic Flow Between Rooms
With the great room concept so popular in single-level homes, you’ll want to map out traffic patterns carefully. Ensure there’s enough clearance for people to move easily between zones like the kitchen’s work triangle and high-traffic hallways.
Ideally, bedrooms should have some separation from the main living areas and be tucked away in a more private zone of the house. This bedroom wing layout allows for quieter retreats. Following principles of passive design that align living areas with the path of the sun is another smart flow tactic.
Kitchen Layout and Work Triangle
The kitchen is arguably the most important room to get right in your open-concept single-floor home. Its centrality and connectedness to living spaces means it needs to be both beautiful and ergonomic.
When planning kitchen layouts, design around the core work triangle between the sink, stove, and fridge. Ensure there’s sufficient clearance to move between these key areas with countertop space for prep near each one. Include an island or peninsula for entertaining, casual dining, or just additional storage.
Making the Most of Your Single-Level Layout Part of what makes single-floor living so appealing is the ability to enhance and maximize every square foot. These houses naturally avoid wasted space like staircases that take away from usable living areas.
Here are some top ways to optimize your one-story house plan:
- Vault or Cathedral Ceilings: These raised ceilings add wonderful architectural interest and volume to your floor plan. They create a sense of spaciousness and make rooms feel bigger.
- Natural Lighting: Since you don’t have to worry about floors above or below, you can get creative with window placement, dormers, skylights, and solar tubes to brighten interiors.
- Seamless Indoor/Outdoor Living: Expand your living areas outside with covered patios, outdoor kitchens, living rooms, and pools that seamlessly blend with the indoors.
- Well-Planned Storage: Incorporate smart built-in cabinets, shelving, closets, and even hidden spaces to ensure ample storage when living on one level.
The open canvas of a single-floor house allows you to get imaginative and create flowing spaces perfectly tailored to your lifestyle needs.
Designing for Accessibility
Perhaps one of the greatest advantages of single-floor living is the ability to build an accessible house that can seamlessly adapt as your mobility needs change over time. By thoughtfully integrating universal design principles into your one-story home plan, you ensure it can comfortably accommodate residents of all ages and abilities both now and into the future.
Wide Doorways and Hallways
One of the first things to consider for an accessible single-floor home is providing ample clearance space in all doorways, hallways, and main living areas. This allows easy wheelchair or walker access without having to make tight turns. The standard recommendation is at least 32-36 inches of clearance for main pathways.
H3: Curbless Showers Traditional shower stalls with a lip or curb to step over can present falling hazards, especially for those with balancing difficulties. Curbless or zero-threshold showers with a sloped entry dramatically increase safety and accessibility. They allow for easy roll-in access while still containing water.
Lever Door Handles
The humble door handle is an oft-overlooked accessibility feature. Lever-style handles that can be operated with an elbow or closed fist requires much less dexterity and gripping force than standard knobs. This simple swap makes life easier for those with arthritis or weakness in their hands.
Varying Countertop Heights
Countertops at one standard 36-inch height can be difficult and cause back strain for those in wheelchairs. An accessible kitchen incorporates countertop surfaces at varying heights between 28-34 inches. This allows someone to prep food and use appliances comfortably while seated or standing.
H3: Other Aging-in-Place Features Many other savvy design elements allow a single-floor house to adapt to your needs over time:
- Lower-set windows and electrical outlets within easy reach
- Open concept plans for easy navigation
- Non-slip flooring for traction
- Walk/roll-in pantries and closets
- Contrasting colors to assist those with vision impairment
- Exterior ramps instead of steps
- Smart home technology for remote controls
With some thoughtful planning, that bungalow or ranch you’ve built can continue serving you extremely well even if mobility becomes an issue later on. Accessible single-floor living is truly life-enhancing at any age.
Single Floor House Plan Mistakes to Avoid
While the allure of single-story living is undeniable, there are some potential pitfalls to be aware of when designing your home’s floor plan…
(Section covering layout mistakes like choppy, disconnected rooms, inadequate storage, etc.)
Single-Level House Design Ideas and Inspiration
By now you’ve hopefully grasped the remarkable flexibility, practicality, and sheer livability that single-floor houses provide. To spark some creative ideas for your future home build, here’s a gallery of single-level designs showcasing smart uses of space, modern luxuries, and brilliant indoor-outdoor living ideas:
(Inspiration gallery section with photos/examples of welcoming entries, open kitchen designs, outdoor living spaces, etc.)
Conclusion: The Joys of Single-Floor Living
As you can see, choosing to build a single-floor home opens up amazing possibilities for crafting your dream living space. With thoughtful planning and design, you can create a highly functional, accessible house tailored exactly to your lifestyle needs and aesthetics.
From the ease of maintenance to the wonderful openness and togetherness of single-level living, the benefits of this type of house plan are plentiful. And with modern architects getting increasingly innovative about maximizing space and indoor-outdoor flow, single-story designs have shed any stigma of being “ranch ramblers.”
So whether you’re envisioning a cozy cottage, sleek open-concept home, rambling ranch, or accessible forever home to age in place, feel empowered to start making those single-floor house plans a reality. Just be sure to work with an architect experienced in crafting well-planned one-story layouts. With some professional guidance and careful decision-making around layout, single-floor living is an absolute joy that you’ll be grateful you chose. Embrace the freedom and comfort of barrier-free living!
Get Connected with us – PORTFOLIO

