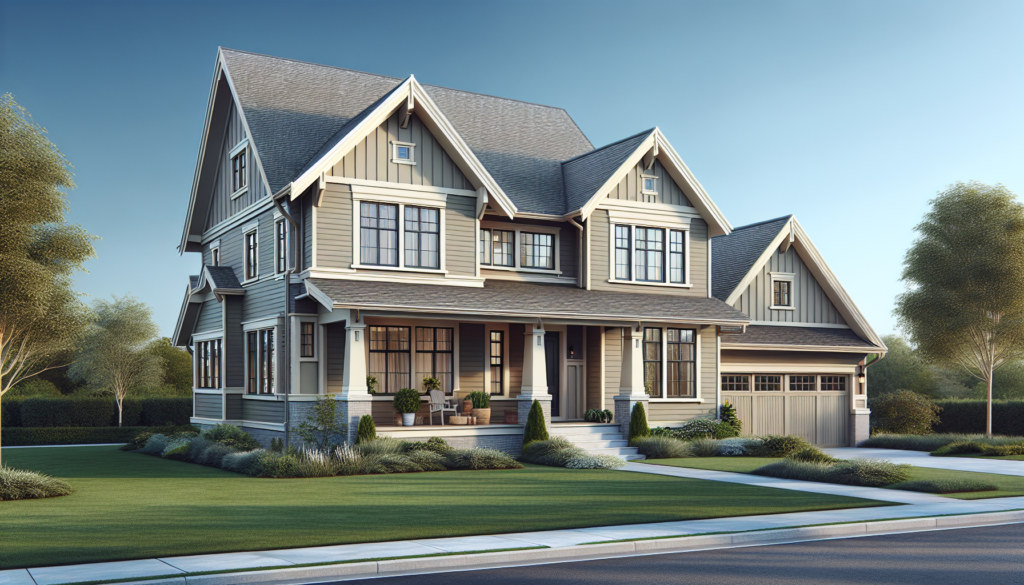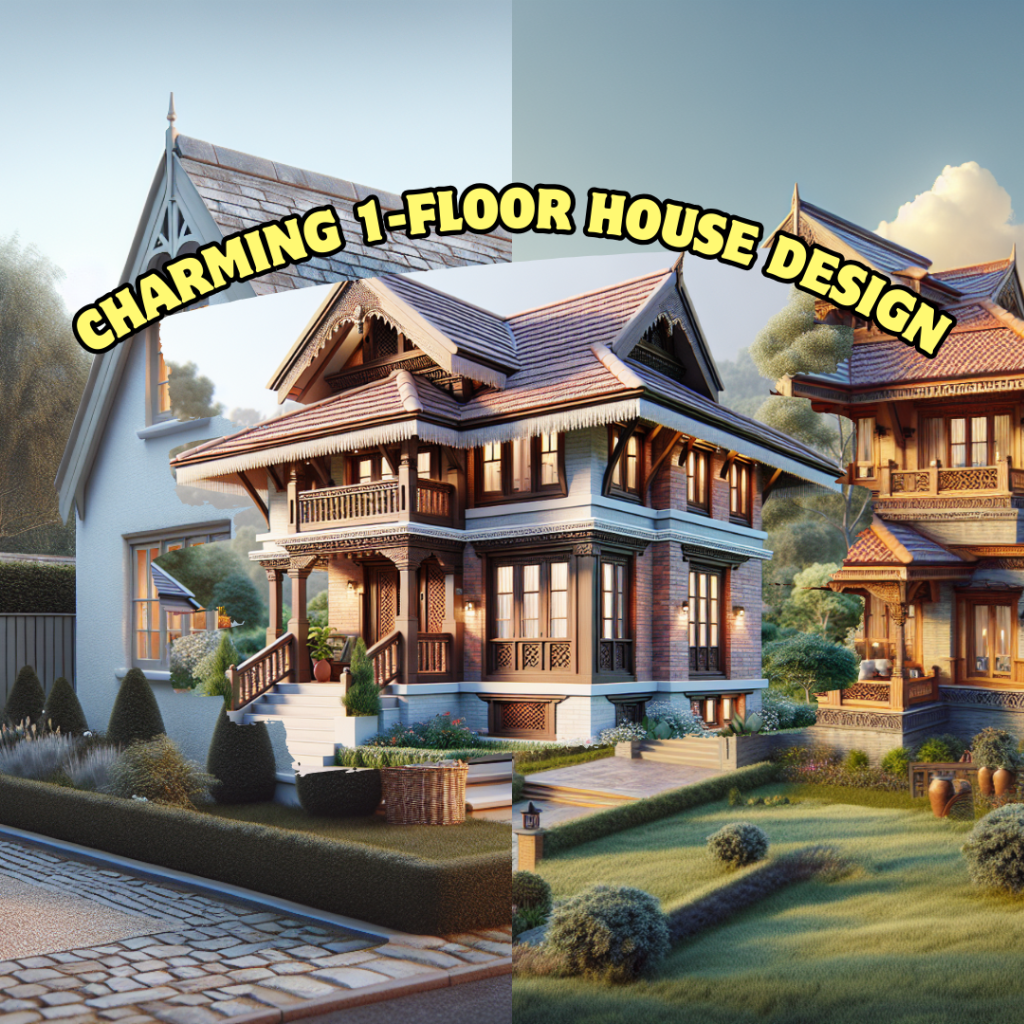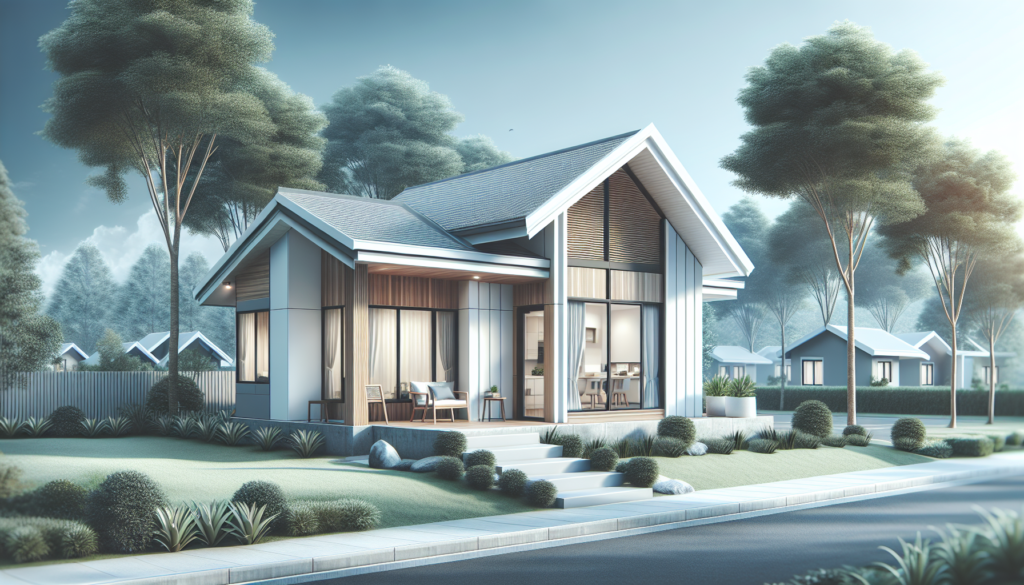Popular House Design in Nepal With Price
Traditional Nepali House Design
The traditional Nepali house, also known as the Nepali courtyard house, is one of the most iconic home designs in Nepal. These houses are characterized by an inward-focused layout, with rooms arranged around a central courtyard.
Traditional Nepali houses rely heavily on local materials like mud, brick, stone, and wood. The use of these natural materials helps regulate temperatures and provides good ventilation. Thick brick walls and small windows also help keep the interiors cool in summer and warm in winter.
Some key benefits of the traditional Nepali house design include:
- Natural cooling and heating through airflow and temperature regulation
- Use of eco-friendly, locally sourced building materials like mud, brick, stone, and wood
- The aesthetic appeal of intricate woodwork and ornate windows
- Flexible layout that can accommodate joint families
- Promotion of community living with an inward focus
However, traditional mud and brick construction also has some drawbacks:
- Vulnerability to damage during earthquakes as the materials cannot withstand seismic activity
- Susceptibility to erosion from water leakage and seepage due to lack of waterproofing
- Lack of modern amenities and conveniences like electricity, plumbing, air conditioning, etc.
- Not optimized for natural lighting due to small window openings
In terms of pricing, constructing a traditional 2-3 bedroom Nepali house can cost 1500 – 2500 NPR per sq ft. The total cost can range from 20 – 50 lakh NPR depending on size and customization. Mud houses tend to be cheaper while extensive woodwork and stone masonry increase costs.
Elements of Traditional Nepali House Design
Some of the distinct design elements of a traditional Nepali courtyard house include:
- Central courtyard – This open square courtyard is the focal point around which all rooms are arranged. It provides light and ventilation.
- Verandahs – Covered verandahs typically surround the courtyard, providing sheltered transit space.
- Multiple floors – 2-3 floors are common with rooms on upper floors as well. The ground floor is used for storage and kitchen.
- Prayer room – A dedicated prayer room is included, often at the central point overlooking the courtyard.
- Ornate windows – Windows are small but decorated with intricate wood carvings and latticework. Doors also feature decorative motifs.
- Tiled roofs – Steep tiled roofs allow rainfall runoff and prevent damage. Thatched roofs are also seen in rural areas.
- Rammed earth walls – Walls are made from rammed earth or adobe bricks for natural insulation.
- Wooden pillars – Pillars and columns supporting verandahs are carved from wood and often painted.
- Stone masonry – Stone is used for foundations, stairs, and decorative accents around windows.
Construction Materials
The principal materials used in traditional Nepali house construction are:
- Mud and clay – Abundantly available, mud is kneaded and used to make rammed earth walls or sun-dried adobe bricks. Mud plaster is also applied.
- Wood – Salvaged and recycled wood is used for pillars, beams, rafters, doors, windows, and verandahs. Deodar is preferred.
- Brick – Local kiln-fired bricks create thick load-bearing walls and enhance durability.
- Thatch/tile – Long-lasting thatched roofs from straw or reeds. Also, clay tiles are laid over timber rafters.
- Stone – Quarried stone used for foundations and stylish accents around openings.
These natural materials make traditional homes eco-friendly and sustainable. However, the biggest challenge is maintaining structural stability, especially during earthquakes.
Pros and Cons of Traditional Design
Some pros of the traditional Nepali courtyard house design:
- Excellent natural ventilation and cooling effect due to the central courtyard
- Optimal use of natural light despite small windows
- Social, community-focused layout to support joint families
- Promotes sustainable living with minimal ecological impact
- Natural temperature control through the thermal mass of thick walls
- Lower construction cost compared to modern materials
- Reflects Nepal’s rich cultural heritage through architecture
Some cons to bear in mind:
- Vulnerable to collapse during seismic activity
- Susceptible to decay and erosion from water leakage
- Dark interiors with lack of exposure to sunlight
- Inconvenient access between spaces, especially upper floors
- No modern amenities like plumbing or wiring
- Small room sizes as expansion is constrained
- Lacks privacy as common spaces transmit sounds
Overall, the traditional Nepali home has strong cultural significance but may not offer mod of comfort and convenience. Blending vernacular design with contemporary methods can overcome the shortcomings.
Cost of Building a Traditional Nepali House
The primary factors affecting the cost of building a traditional-style Nepali home are:
- Location – Construction in urban Kathmandu Valley is more expensive than in rural areas
- Materials – Stone and wood increase costs substantially over basic mud and brick
- Craftsmanship – Intricate wood carvings, decorative stonework, and artisanal tiles raise costs
- Size – Economies of scale apply, with larger homes (1500+ sq ft) being more cost-effective
- Floors – Additional floors require stronger foundations and structural elements
- Customization – More custom-designed spaces, finishes, and features increase expenses
The typical price range for constructing a traditional 2-3 bedroom Nepali courtyard house is:
- Mud/Brick House – Rs 1500 – 2000 per sq ft
- Mud/Brick/Wood House – Rs 2000 – 2500 per sq ft
- Stone/Wood House – Rs 2500 – 3000 per sq ft
For a moderately customized 2BHK home of 1200 sq ft in the Kathmandu valley, expect total construction costs of around 30 – 36 lakh NPR, excluding land costs. Sophisticated woodwork, carvings, and ornamental accents can drive up costs further.
Modern Nepali House
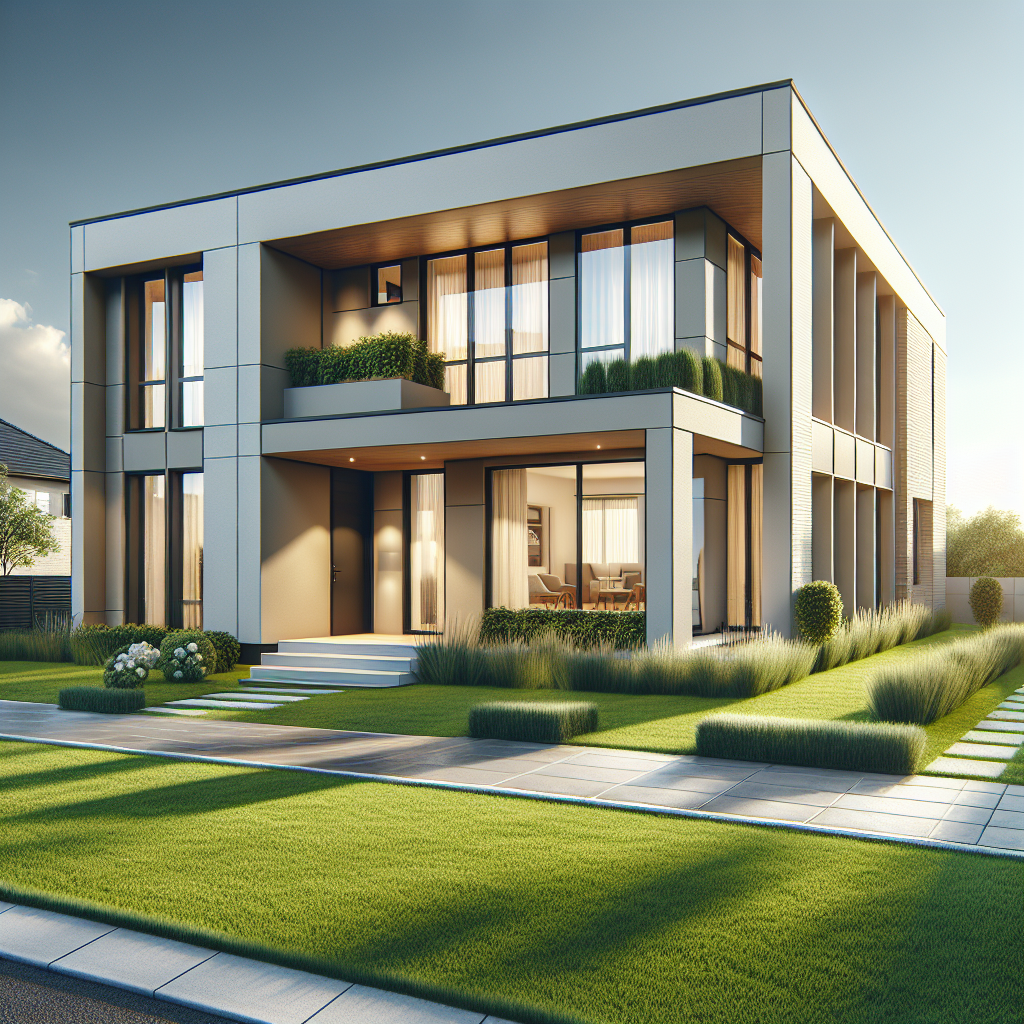
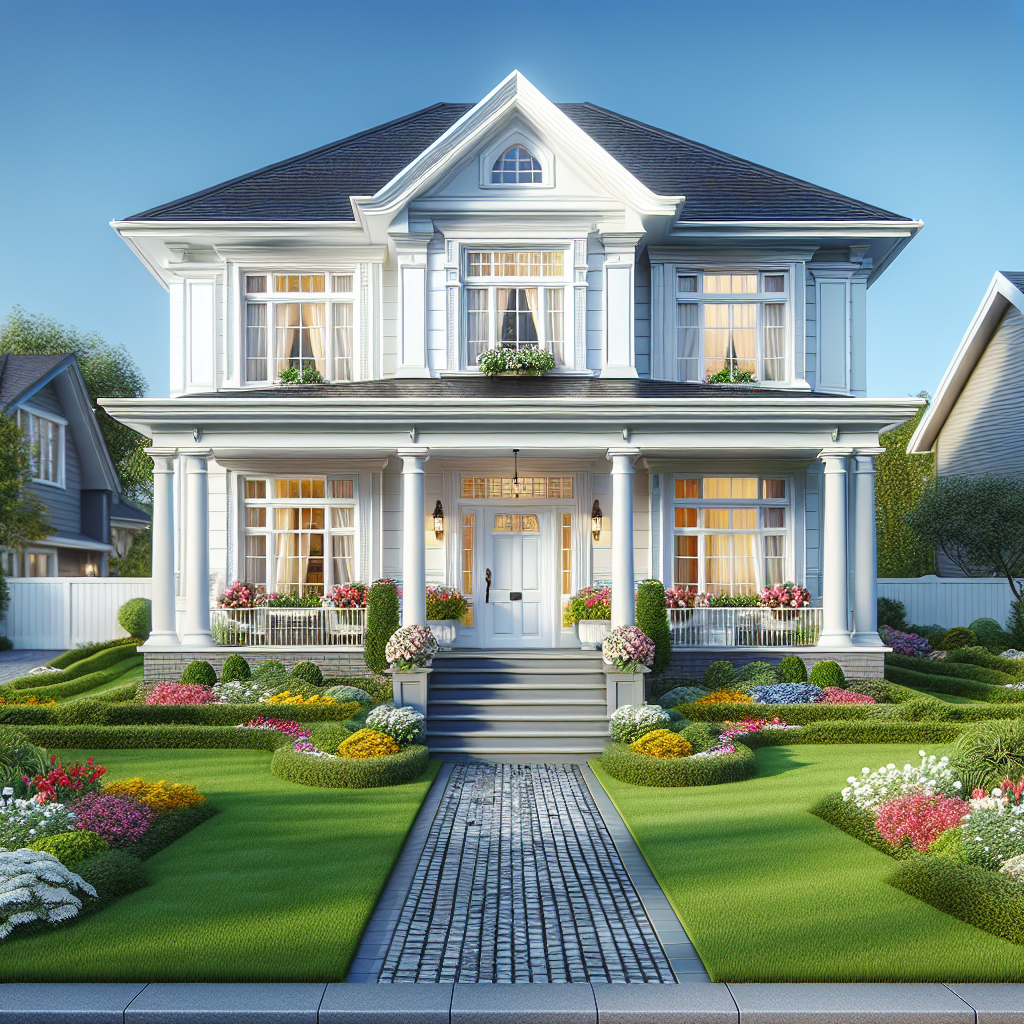
In contrast to the traditional courtyard layout, contemporary house design in Nepal with price embraces modern aesthetics and construction practices. The booming middle class has led to demand for planned, low-maintenance homes with contemporary layouts.
Some signature features of modern Nepali home architecture include:
Open Floor Plans
Gone are closed rooms clustered around a central court. Modern houses have free-flowing, open layouts that optimize space and create larger living areas. Open kitchens merge with dining spaces seamlessly. Flexible room partitions can modify interior plans.
Use of Concrete
Reinforced concrete pillars, walls, and slabs enable multi-story construction, waterproofing, and earthquake resilience. Prefabricated concrete components speed up installation.
Flood of Natural Light
In contrast with small traditional windows, full-height glazing floods every space with natural light. Skylights on roofs also maximize sun exposure.
Integration of Greenery
Houseplants, vertical gardens, and internal courtyards with water features bring nature indoors. Roof terraces and balconies include landscapes.
Smart Home Technologies
Advanced electronics integrate appliances, lighting, security cameras, sensors, and multi-zone climate control for automation. Voice assistants like Alexa allow hands-free control.
Sleek Minimalist Decor
Plain whitewashed walls, muted color tones, hidden storage, clean lines, and understated furnishing create a minimal zen decor. There is an emphasis on reducing clutter.
Premium Construction Materials
Imported materials like textured glass, aluminum, marble, and wood veneers convey modernity. Stainless steel, exposed brick, and industrial motifs add interest.
Compared to a traditional house, a modern home offers more design flexibility, natural light, and integration with lush greenery. Smart technologies also enable greater comfort, convenience, and security. However, embedded energy costs and loss of vernacular architecture are drawbacks.
Typical Room Configuration
A contemporary 2BHK Nepali house typically has:
- An open-plan living/dining space
- An open or semi-open modular kitchen
- 2 bedrooms with attached bathrooms
- A multipurpose room, study, or prayer room
- Staircase and lift for multi-level units
- Balcony, terrace, or sit-out area
Extra rooms, bathrooms, storage areas, and home offices can be added as required. The overall footprint ranges from 1000 – 2500 sq ft. Apartment units have similar layouts within a high-rise building.
Construction Cost per Square Feet
On average, building a modern-style 2BHK house in Nepal costs Rs 4000 – 6000 per sq ft:
- Basic concrete construction – Rs 4000-5000 per sq ft
- Premium finishes and fittings – Rs 5000-6000 per sq ft
This translates to a total budget of Rs 50 – 75 lakh for a 1500 sq ft house. Apartment units can be 10-15% cheaper due to shared common facilities.
The location also impacts prices. In prime Kathmandu areas, rates can cross Rs 8000 per sq ft. In contrast, building in Pokhara or other cities would be 15-20% cheaper.
Overall, contemporary homes emphasize efficient use of space, abundant natural light, and a minimalist modern look. Smart functionality comes at a premium cost but offers a comfortable living experience. Blending modern and traditional design can create unique beautiful houses that resonate with Nepali culture and sensibilities.
Factors Impacting the Cost of House Construction in Nepal
Multiple variables affect the budget required to build a house in Nepal. Understanding these cost factors is helpful for planning:
Location
Construction costs in the dense urban sprawl of the Kathmandu Valley are higher than in secondary cities or rural areas. Getting quality labor, materials and permit approvals is easier in major hubs.
Land Costs
In prime urban locations, buying a plot to build a house alone accounts for 50% of the total budget or more. Opting for suburbs or emerging areas reduces land acquisition expenses significantly.
Construction Materials
Imported finishing materials like marble, glass, aluminum, and wood veneers increase costs compared to local stone, concrete, and standard fittings.
Labor Costs
Skilled masons, carpenters, plumbers, electricians, and construction supervisors need to be budgeted for. Labor costs are rising with demand.
Contractor Fees
Hiring an experienced contractor ensures smooth execution but increases overall project costs. Reputed firms charge 12-15% fees.
Taxes and Administrative Costs
Building permits, project approvals, utility connections, and inspections entail government taxes and fees of 10-12% of construction value.
Luxury Amenities
Opting for premium fittings like air conditioning, home automation, luxury kitchen appliances, swimming pools, elevators, etc. inflates costs.
Custom Architectural Design
Bespoke architectural plans and custom-designed interiors require higher investment compared to template designs.
Economies of Scale
For apartment complexes, individual unit costs reduce as the number of units built within shared infrastructure increases.
By optimizing these cost components, significant savings can be achieved without compromising on essential features. Investing in the right areas yields better long-term value.
Tips for Reducing House Construction Costs
Here are some tips to build your dream home on a budget:
Optimize Design
Work with an experienced architect right from the design stage to maximize usable space, reduce wastage, and avoid costly rework.
Reuse Materials
Salvaged materials like doors, windows, fittings, and wood from demolished structures are an eco-friendly way to cut costs. Local leftover supplies from other sites can also be procured cost-effectively.
Choose Local Resources
Using locally fabricated bricks, stones, tiles and other building materials reduces transportation expenses significantly compared to imports. Take advantage of indigenous resources.
Hire Local Contractors
Small, specialized local contractors offer competitive rates compared to large corporate construction firms. Verify credentials and visit previous projects before hiring.
Get Paperwork Done Early
Sorting out legalities and paperwork for permits and approvals well in advance avoids costly delays mid-construction. Street access rights must also be secured.
Construct in Phases
Focus on essential civil work and basic fittings initially. Higher-end finishing tasks can be done in phases over time as the budget frees up. This allows inhabitants to shift in early while construction continues.
Use Energy/Water Efficient Fittings
Installing solar heaters, LED lights, low-flow faucets, dual-flush commodes, etc. increases upfront cost but pays back through lifetime savings on utility bills.
Buy Materials in Bulk
Materials like cement, bricks, sand, pipes, wires, paints, etc. can be purchased at lower per-unit rates if bought in bulk for the entire project.
Financial Options for House Construction
Creating the capital required to construct your own home in Nepal can be challenging. Some ways to fund your dream house are:
Self Financing
Savings from salaries, bonuses, investments, and fixed deposits help fund small-budget projects. Many government/corporate employees use PF withdrawals.
Bank Housing Loans
Banks like Nabil, Standard Chartered, and Sanima offer housing loans with 10-15 year tenures at competitive interest rates starting at ~10%. A minimum down payment of 20% is required.
Developer Payment Plans
Many real estate developers allow buyers to pay for under-construction units in installments over 1-3 years till possession. Facilitates self-funding.
Government Housing Subsidies
Certain government housing schemes facilitate affordable loans of Rs 2-10 lakh for new home construction for lower-income families.
Remittance Financing
NRN remittances and foreign income can fund construction. Some banks offer dedicated housing loans against remittances.
Co-investment Approaches
Joint investments from friends/relatives or forming consortiums to purchase land collectively can reduce individual outlays.
Prudent financial planning and tapping available financing options can turn the dream of designing your own home into reality. Partnering with trusted architects, contractors, and financial advisors is key.
Conclusion
Nepal offers a diverse architectural landscape spanning traditional courtyard homes to contemporary urban dwellings. Construction costs vary from Rs 1500 per sq ft for budget houses to Rs 8000 per sq ft for premium units—factors like location, materials, labor, and customization impact prices. Careful design optimization and tapping financing schemes like bank loans, government subsidies, and remittance income can help execute your dream project within budget. Hiring trusted partners and consultants smoothens the construction journey. Blending modern and vernacular elements creates homes that resonate with Nepal’s rich culture. With meticulous planning, you can design a stylish, high-quality living space tailored to your needs and budget. (House Designs in Nepal With Price)
FOLLOW US ON FACEBOOK !!

