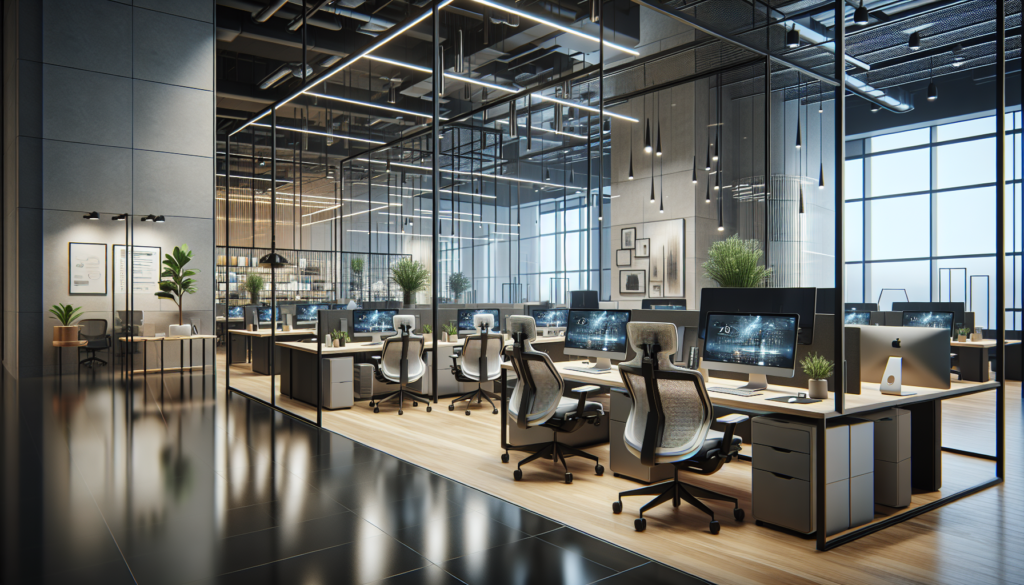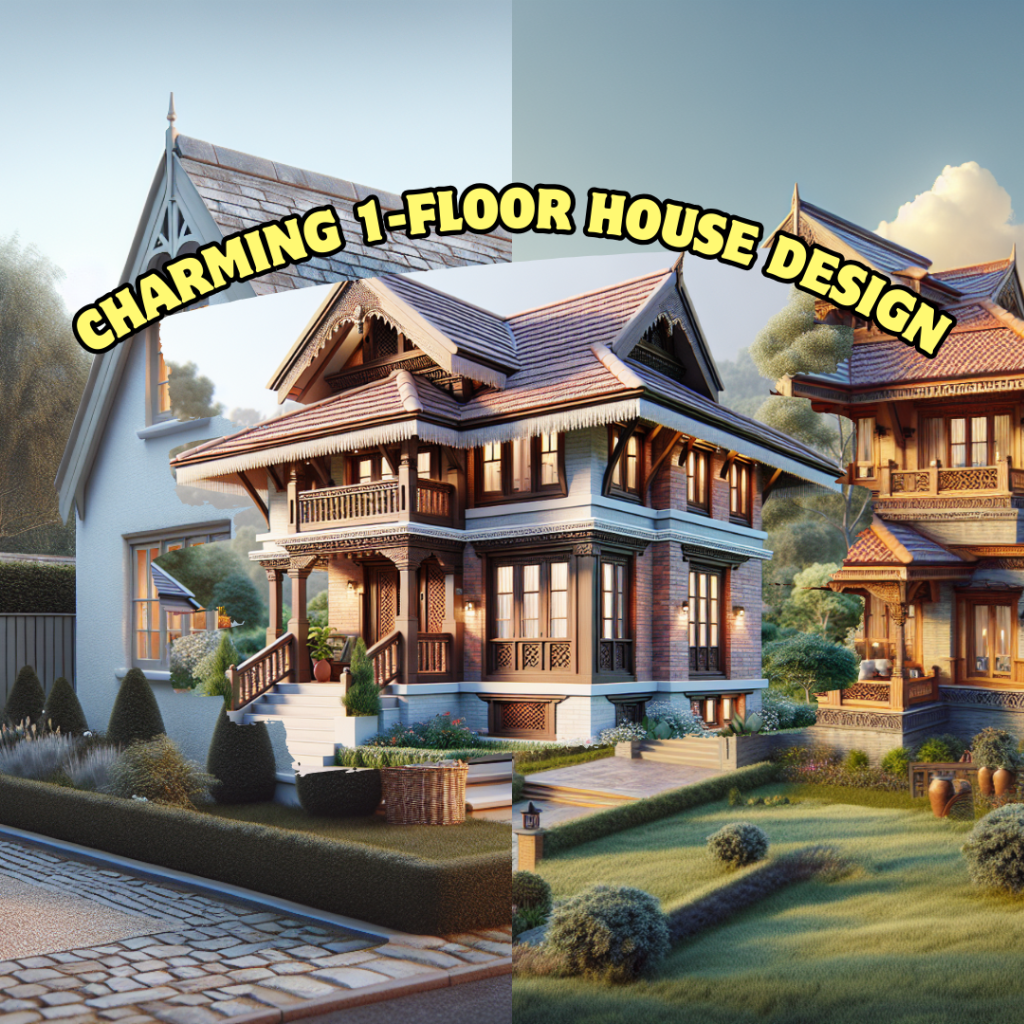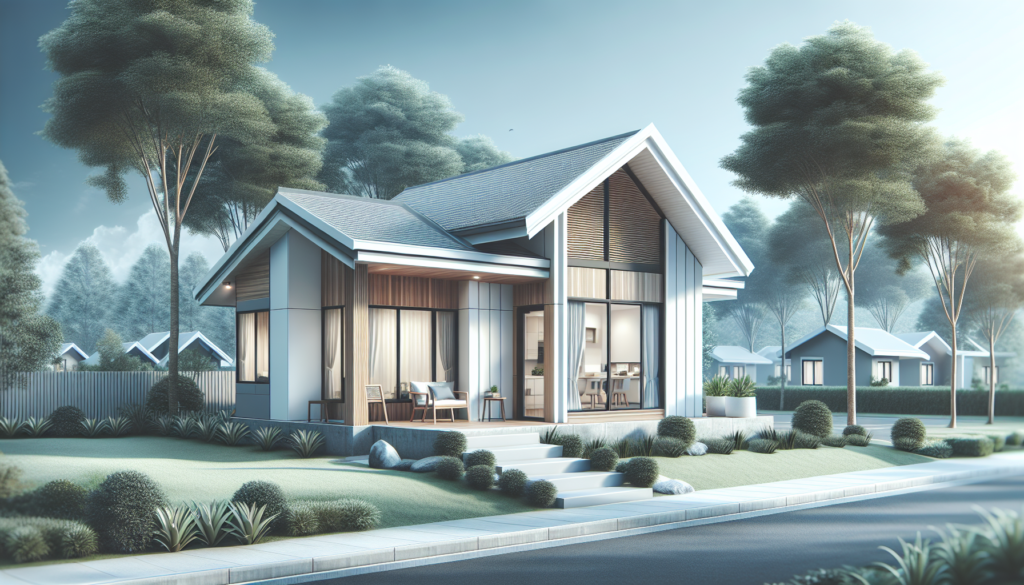Introduction On Interior Designs for IT Offices
The Interior Designs for IT Offices have a significant impact on the productivity, collaboration, and job satisfaction of employees. This is especially true for IT companies, where the nature of work requires focus and creativity. The optimal interior design for an IT office strikes a careful balance between spaces for quiet focus work and areas for collaboration and spontaneous connection.
In 2024, the latest trends in office design reflect this hybrid approach. Open, transparent layouts are balanced with private enclaves and meeting pods for quiet work. Natural light and greenery boost morale and energize employees. Modular, flexible furniture enables teams to reconfigure their spaces as needs evolve. Technology is seamlessly integrated throughout the workspace.
This blog post explores the key elements of interior design for modern IT offices. We’ll cover floor plans, furniture, lighting, aesthetics, accommodating technology needs, and flexibility. With an intentional approach to interior design, IT companies can create offices where employees thrive and do their best work.
Choosing the Right Layout and Floorplan
The office layout and floorplan options include:
- Open Floor Plans: An open floor plan with low or no partitions between workstations fosters collaboration. Employees can easily see and connect with teammates. However, completely open plans may also cause noise and distractions.
- Private Offices: Private offices with closing doors provide quiet spaces for focused work without interruptions. However, they limit visibility between employees and can inhibit certain types of collaboration.
- Cubicles: Cubicles with high partitions offer more separation than open plans while still allowing some visibility between coworkers. They strike a middle ground between private offices and open plans.
- Hybrid: Many modern offices use a hybrid approach, with private offices or meeting rooms surrounding an open collaborative workspace. Quiet spaces are provided for focused work while also facilitating connection.
In determining layout, IT companies should consider workflow and maximize adjacency. Customer-facing teams like sales and support benefit from proximity as do development and testing groups. Managers often have private offices while individual contributors inhabit open workstations or cubicles.
Space allocation is another key consideration. In addition to individual workstations, IT offices require a variety of shared spaces:
- Huddle rooms for impromptu meetings of 2-6 people
- Large conference rooms for all-hands meetings and events
- Collaborative lounges with couches and whiteboards
- Recreation rooms for ping pong, foosball, or gaming
- Technical labs for developing, and testing prototypes
- Brainstorming rooms with whiteboards and display technology
- Quiet rooms for focused work free from distraction
- Breakout areas with coffee, snacks, and casual seating
- Phone booths for private calls
Offices can also accommodate remote work with hot desks available for remote team members and dedicated video conferencing rooms for meetings with remote participants.
Selecting Furniture and Finishes
Furniture, lighting, flooring, and wall finishes all impact functionality and aesthetics. Key considerations include:
Desks: Due to extended computer use, ergonomic desks and chairs are essential for IT teams. Options include:
- Adjustable sit/stand desks allow users to alternate between sitting and standing
- Standard desks at proper height for computer work
- Collaborative workstations for team projects
- High-top tables with stools for casual collaboration
Chairs: Ergonomic desk chairs provide lumbar support, adjustable heights, and breathable mesh fabric. Task stools are common for counter-height desks.
Lighting: Exposure to natural light boosts energy, mood, and creativity. Workstations should be positioned near windows whenever possible. Task lighting at desks illuminates computer work without glare. Ambient lighting creates a relaxed vibe in break rooms.
Flooring: Hard, durable surfaces like sealed concrete, wood, or tile work best for rolling desk chairs. The carpet has acoustic benefits but makes moving chairs more difficult.
Walls: In open floor plans, acoustic wall panels absorb ambient sound and prevent disruptive reverberation. They allow conversation without noise carry. Bold paint colors in lively hues can energize but avoid overly distracting shades.
Furniture Considerations:
- Modular furniture systems for reconfiguration
- Whiteboards for sharing ideas
- Sofas and lounge chairs for casual meetings
- Cafe-height seating for quick collaborations
- Sound-masking panels to absorb noise
Optimizing for Technology Needs
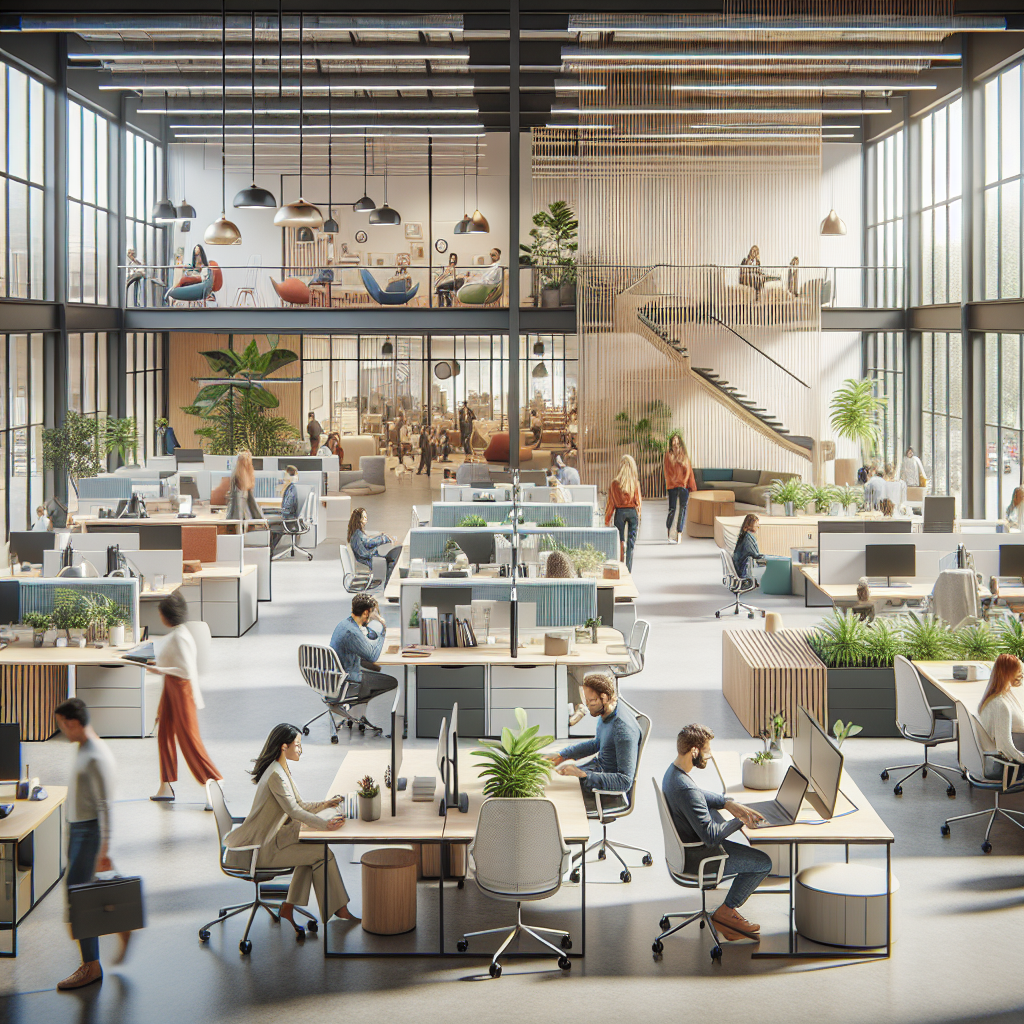
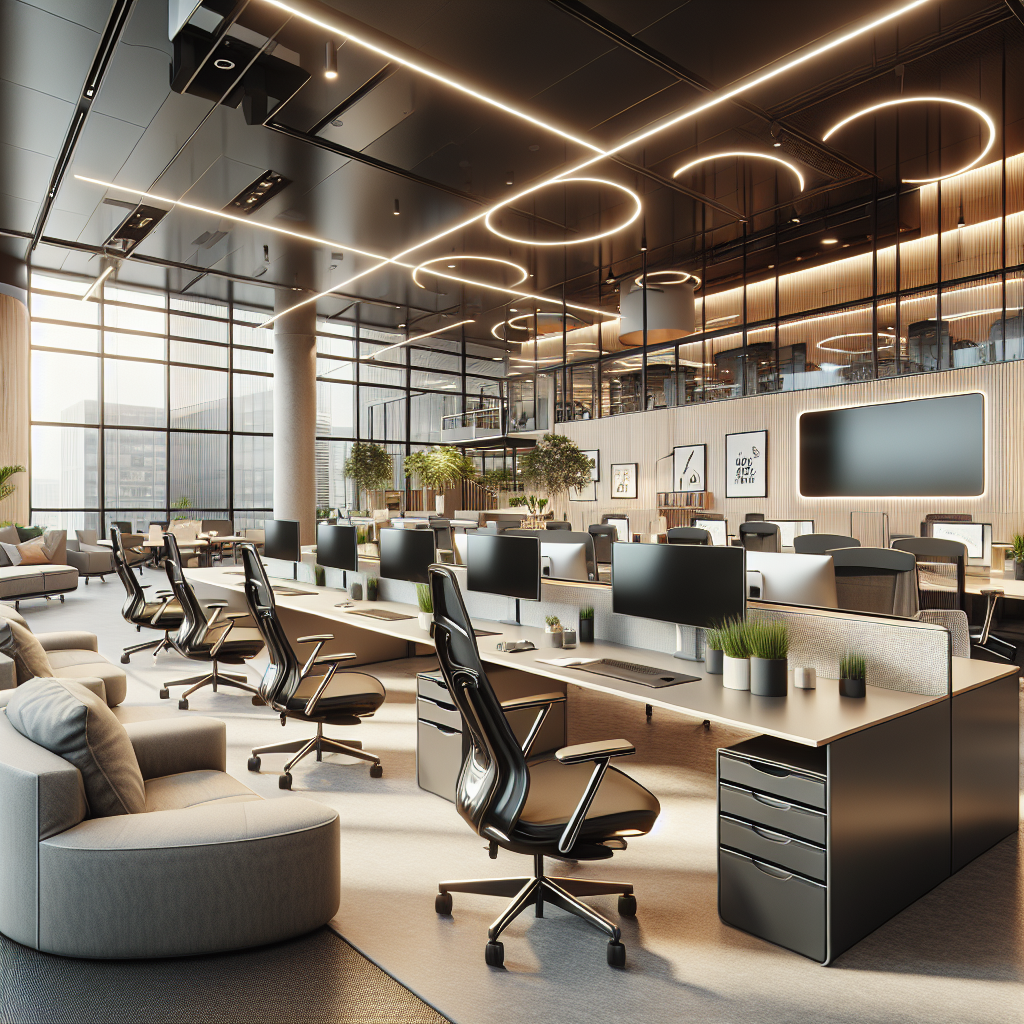
Seamlessly integrating technology is crucial for IT offices. Key considerations:
Power: Ensure ample charging stations and outlets throughout the office. Employees need to power laptops, phones, and other devices. Newer offices implement floor-mounted power systems for easy access.
WiFi: Fast, reliable wireless internet is a must. Separate guest and employee networks. Implement commercial-grade access points and routers to avoid dead zones or bottlenecks.
Audiovisual: Projectors, smart boards, and video conferencing systems enable collaboration. These tools integrate with screen sharing and remote work apps.
Acoustics: Open floorplans can cause noise issues, especially with audio and video calls. Sound masking systems and acoustic panelling reduce disruptive ambient noise.
Adjustable Desks: Electric height adjustable desks allow teams to alternate sitting and standing throughout the day. This supports user ergonomics and changing postures.
Server Rooms: Secure space is needed for servers, networking hardware, and other IT infrastructure. Proper cooling, ventilation, and humidity control are essential to maintain stable operating conditions.
Design Elements to Foster Innovation
Interior design elements can boost innovation, creativity, and morale in IT offices:
Whiteboards: Covering wall space in whiteboard paint or glass boards provides surfaces for spur-of-the-moment brainstorming sessions. Dry-erase markers and erasers should always be at hand.
Graphics: Murals, framed artwork, photography, and canvas prints add visual interest. Graphics depicting nature or technology motifs align with IT. Colors and textures stimulate creativity.
Greenery: Potted plants, hanging gardens, and green walls bring life to sterile office environments. Views of and access to green space also provide benefits.
Recreation: Ping pong, pool, foosball, arcade games, or lounge areas create opportunities for stress-relieving breaks and casual interactions between coworkers.
Kitchenette: Open kitchen space with coffee, tea, snacks, and a variety of seating fosters collaboration. Occasional catered lunches also bring employees together.
Other morale boosters: Natural light, bright colors, comfortable seating, outdoor access, and views of nature. A book nook, library, or reading room for quiet recharging.
Designing for Flexibility
To accommodate changing needs over time, IT offices benefit from flexible, modular interior design.
Movable walls and partitions enable teams to reconfigure spaces quickly. These might divide large spaces or create new small meeting rooms.
Modular furniture can be shifted around to create new layouts. Mobile whiteboards, movable monitors, and customizable components provide agility.
Multipurpose rooms serve different functions at different times with flexible seating, audiovisual, and whiteboards. A large conference room can double as a theater or classroom.
Expansion space should be accounted for. Having the ability to grow into additional square footage prevents immediate renovations.
Conclusion
An intentional, employee-centric approach to interior design allows IT companies to create offices that inspire productivity, collaboration, and innovation. Optimizing the layout, furniture, lighting, technology, and aesthetic details provides spaces where tech teams can do their best work. While trends will evolve, striking the right balance between quiet spaces and community zones will continue enabling the focus, creativity, and connection that IT teams need to thrive.
FOLLOW IS ON FACEBOOK!
FAQs
What are some of the latest trends in IT office design?
Some current trends include open floor plans, flexible spaces with movable furniture/walls, integration of natural light and greenery, recreation zones, and a balance between quiet spaces and collaborative areas.
How can floor plans support workflow for IT teams?
Adjacency planning ensures related departments are near each other. Customer support groups should be close to the technology teams they work with. Managers often have private offices while open workstations promote collaboration.
What types of furniture work best in IT offices?
Ergonomic desks and chairs are essential for comfort during long hours of computer work. Stand-up desks, modular furniture, whiteboards, and comfortable lounge seating are also recommended.
What lighting considerations are there?
Exposure to natural light boosts energy and mood. Desks near windows and skylights take advantage of this. Task lighting illuminates concentrated work without glare. Varied lighting supports different functional spaces.
How can you reduce noise distractions in an open office?
Strategically placed acoustic panels and noise masking systems absorb ambient sounds. Providing access to huddle rooms and phone booths allows sound-sensitive conversations.

