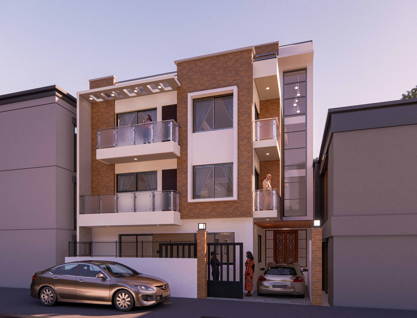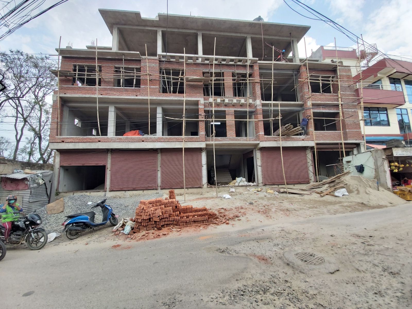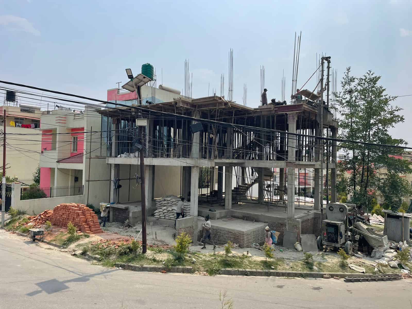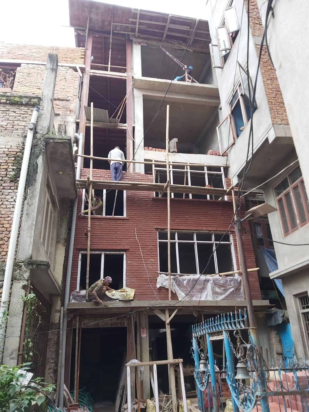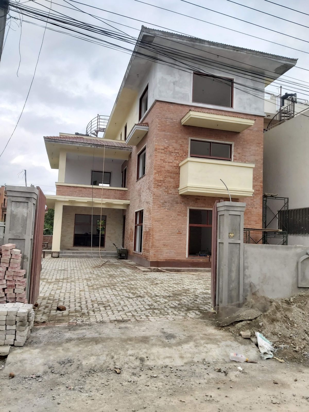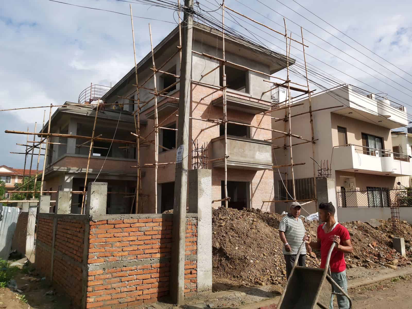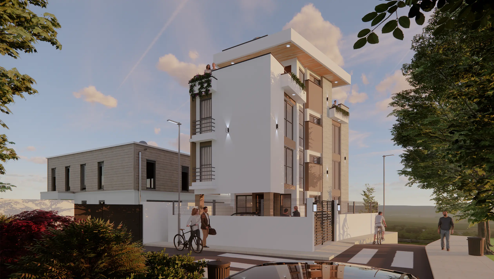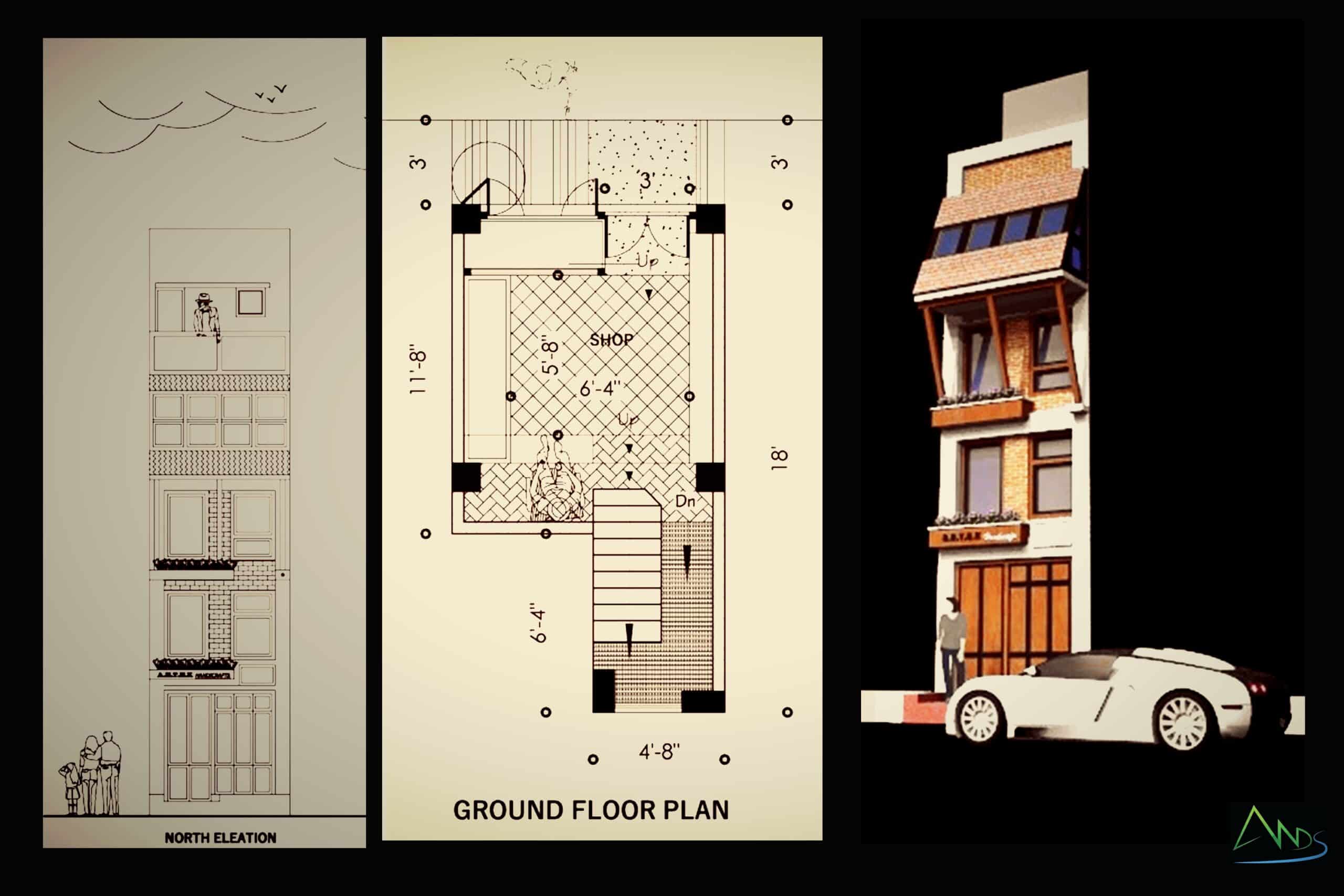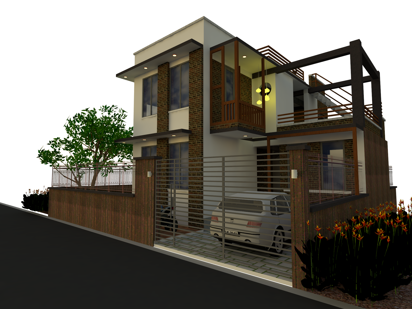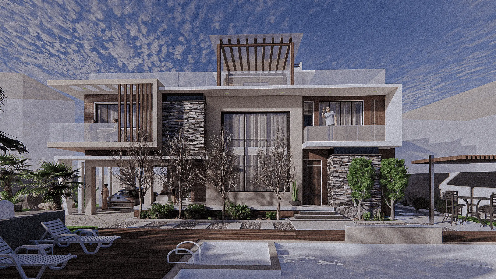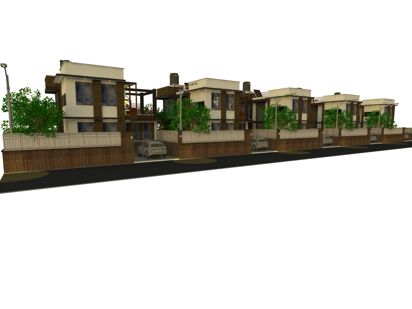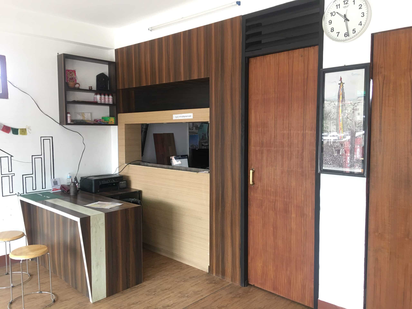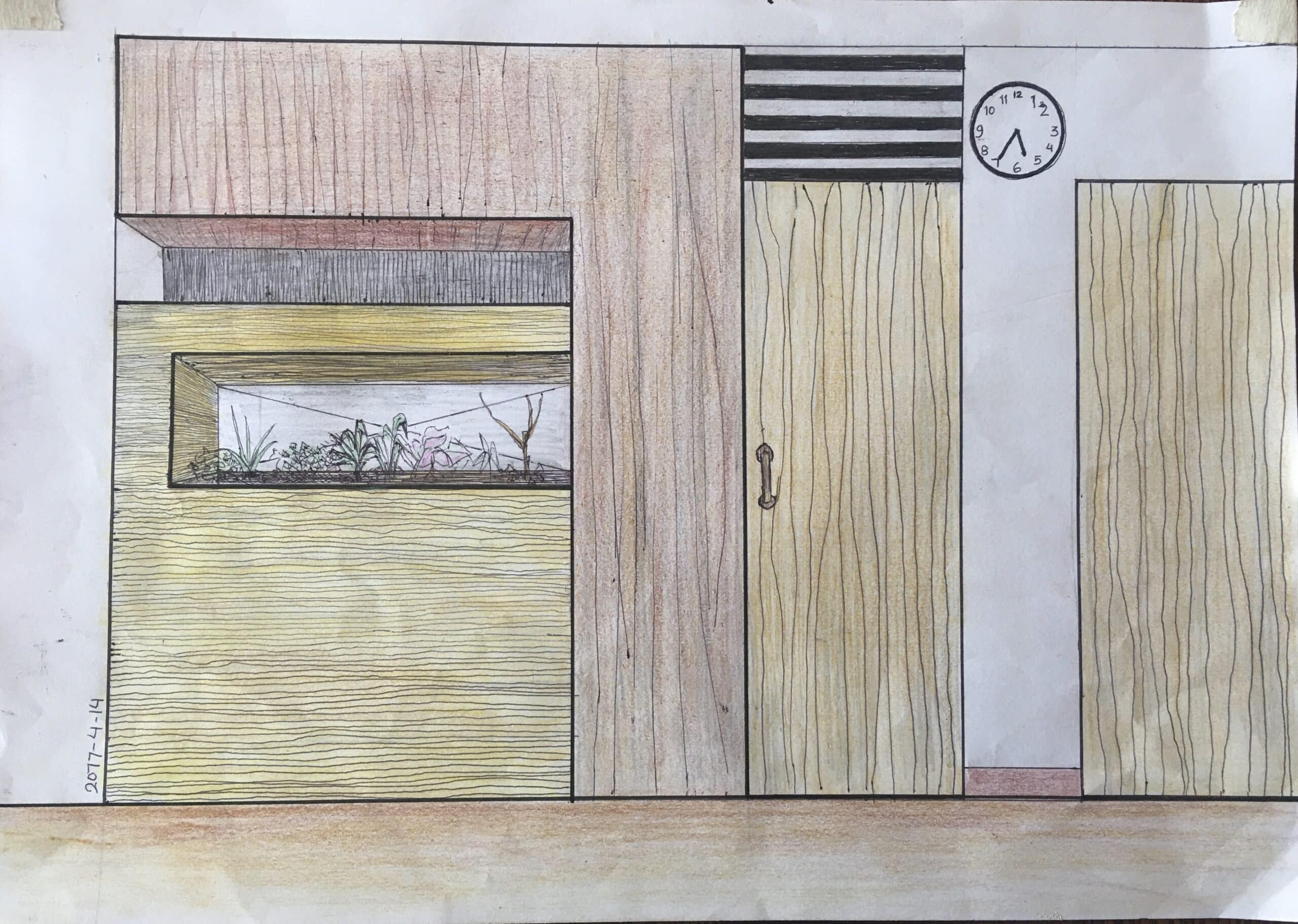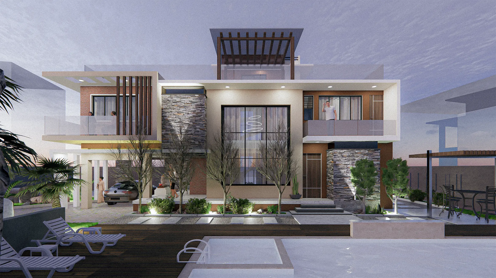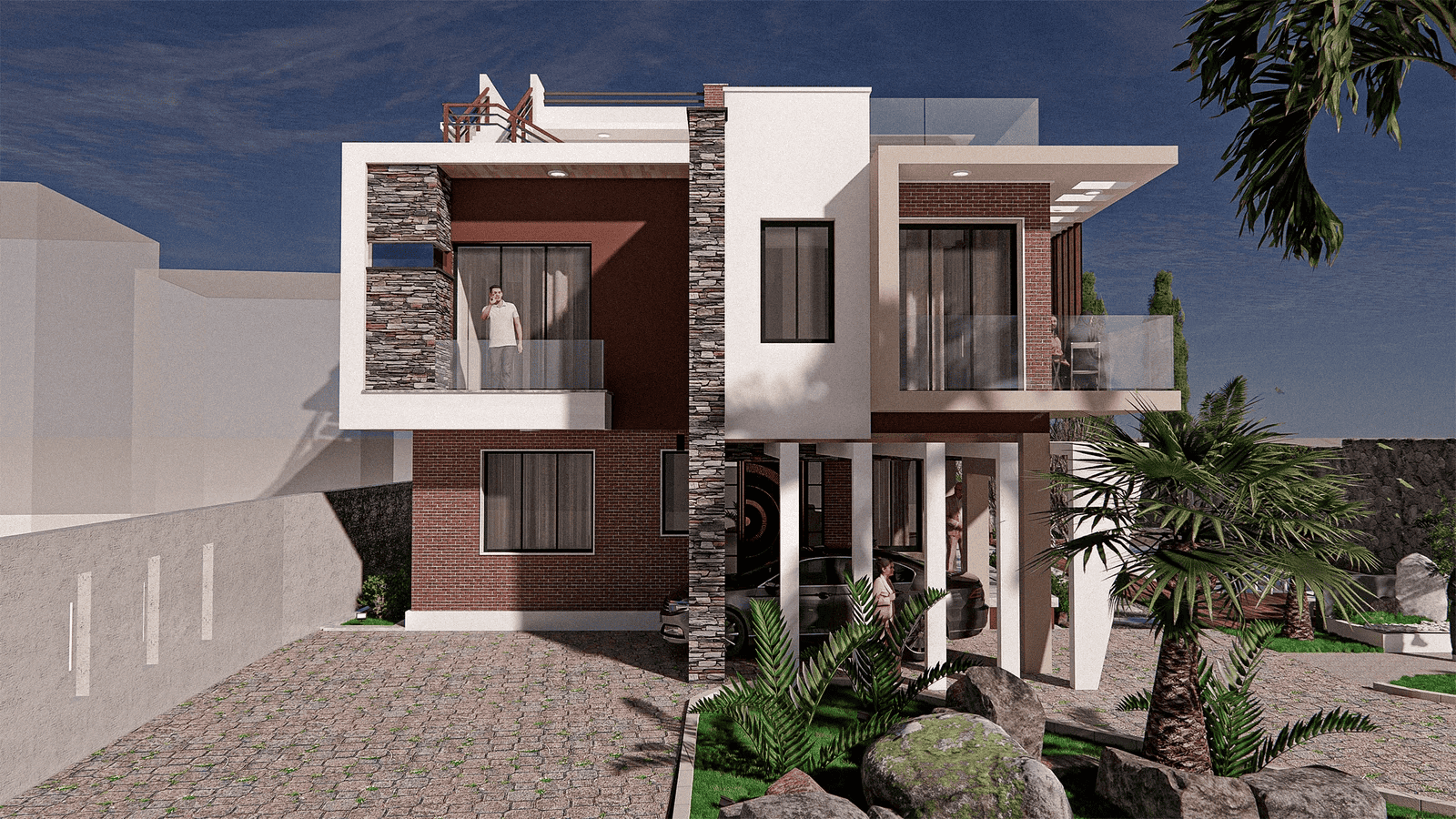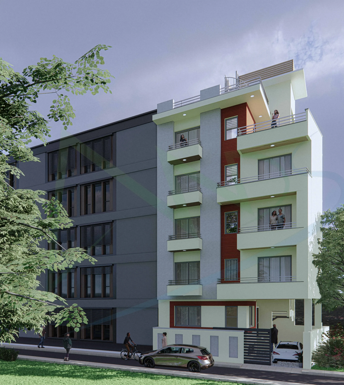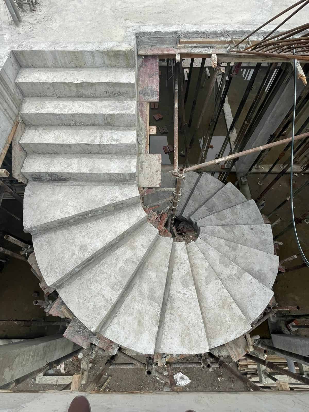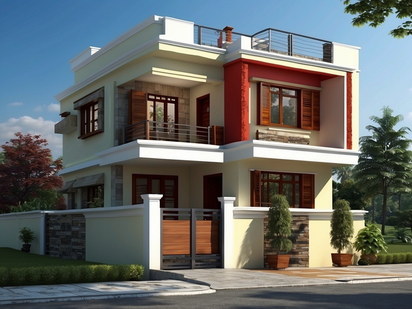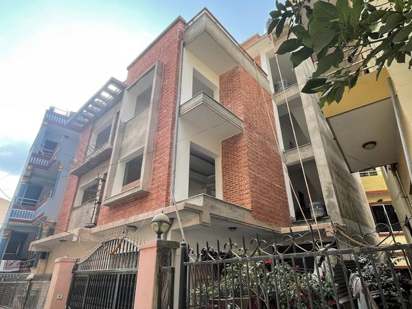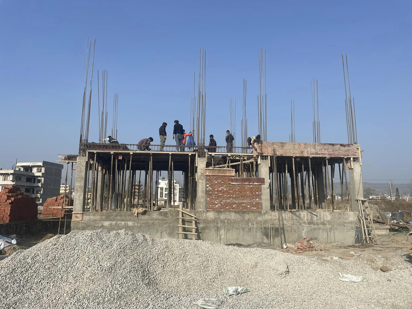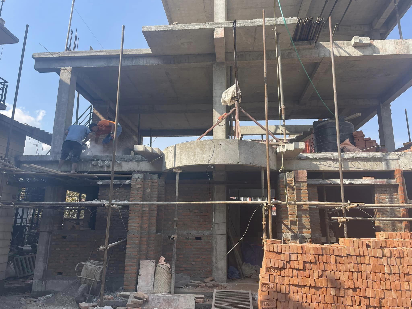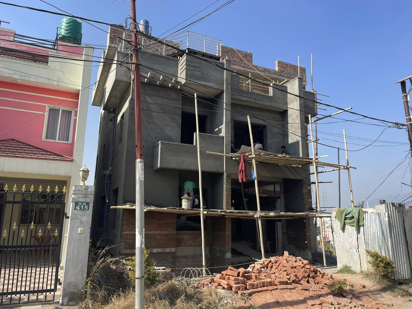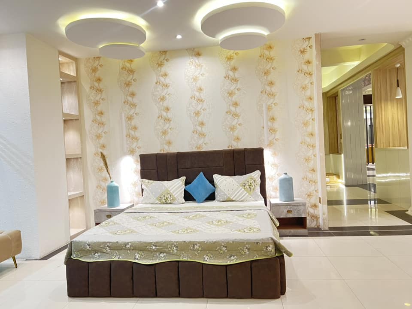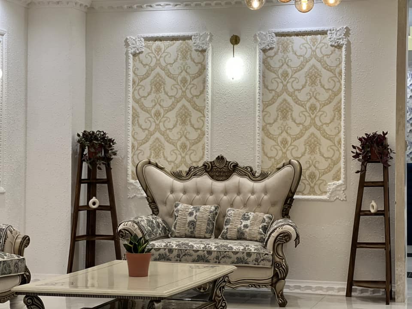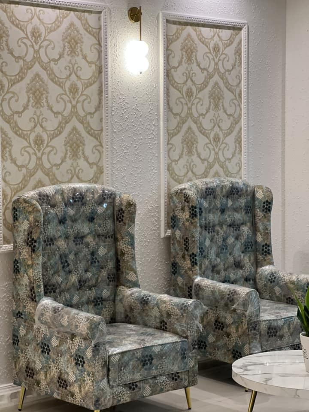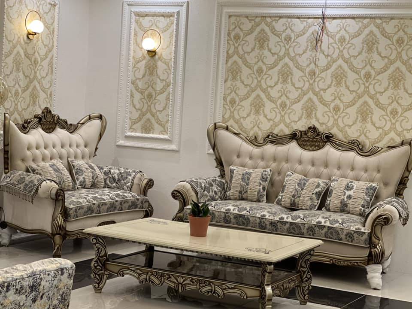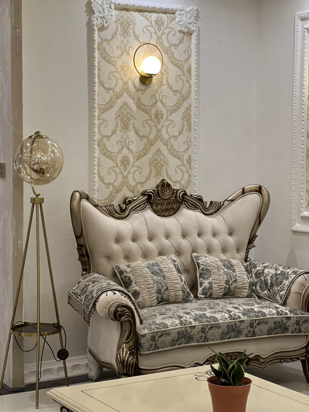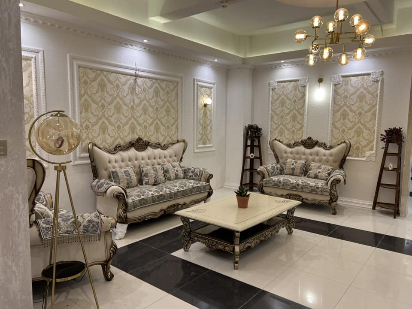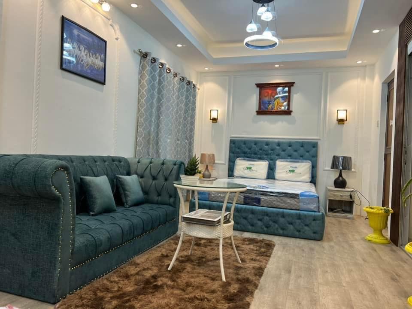House design in nepal
Build Your Dream
Build your dream home with our team of highly skilled engineers in Nepal. We offer the latest and most advanced construction equipment and design techniques to create your ideal home. Our intelligent AI technology assists in designing and constructing affordable homes.
Choose Your Home Construction Plan
Basic
- Concrete Slab In kitchen
- Basic Faucets & Fitting
- ReadyMade Doors
- Iron Railings
- Aluminum Window & Wooden Door Frame
Economic
- Semi Modular Kitchen
- Tile In Kitchen Floor | Balcony
- Marble In Stairs
- Underground Water Tank
- Aluminum Windows
- Wooden Door Frame
- ReadyMade Doors
- Steel Railings
- Basic Faucets & Fittings
Standard
- Modular Kitchen
- Tile In Kitchen Floor
- Tile In Balcony | Terrace
- Granite In Stair
- Underground Water Tank
- UPVC Windows
- Boundary Wall & Gate
- Asian | Berger Paints
- Branded Faucets & Fittings
- Wooden Door Frame
- ReadyMade Customized Doors
- Steel Railings
Premium
- Everything From Standard Plan
- Wooden Flooring In Stairs
- Wooden Windows
- Wooden & Glass Railings
- Parquet In Every Room
- False Ceilings In Living Room & Master Bedroom
- Stone Flooring
Explore The Best House Design In Nepal
AS Design Studio is your premier destination for house design in Nepal. With over 7 years of experience, we offer a one-stop solution for all your architectural and interior design needs, including floor plans, elevation designs, structure plans, working drawings, and more. Our qualified team of engineers, architects, and designers are committed to creating home designs that cater to all preferences, with a strong focus on customer satisfaction and intricate detailing in every project. Visit us to explore our premier house plans and home designs for your dream residence.
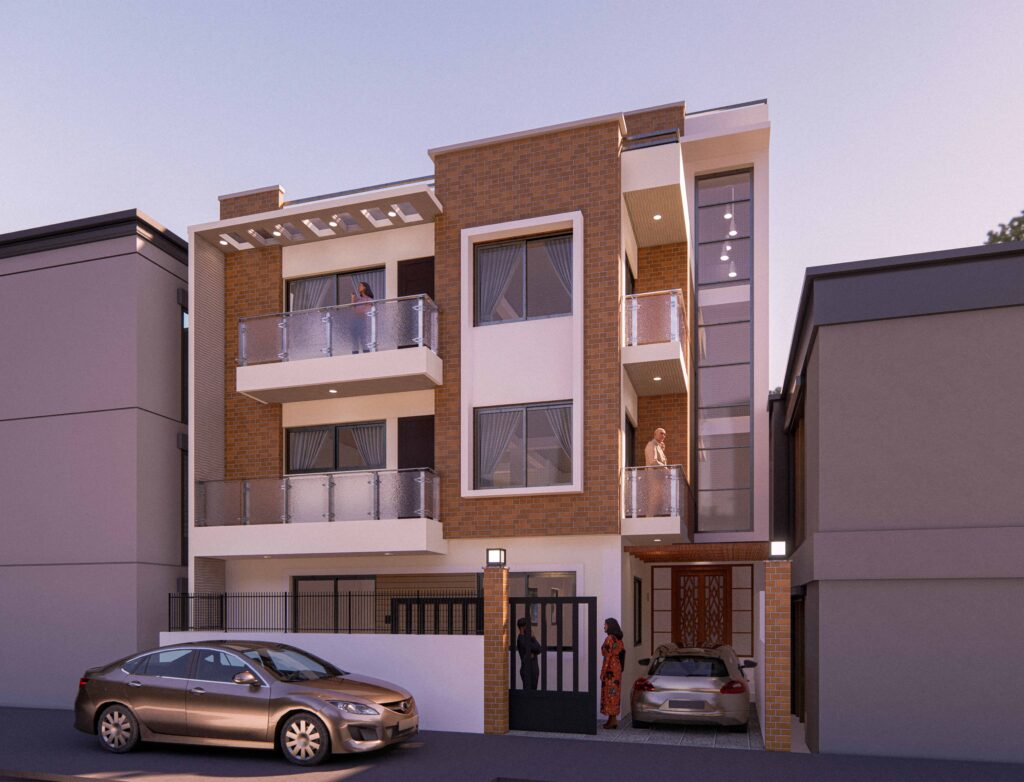
Build Your Dream
7 Years Of Undefeated Success
50+
Successfully Project Finished.
7+
Years of experience with proud
100+
Experienced Teams & Staff
5+
Ongoing Sites
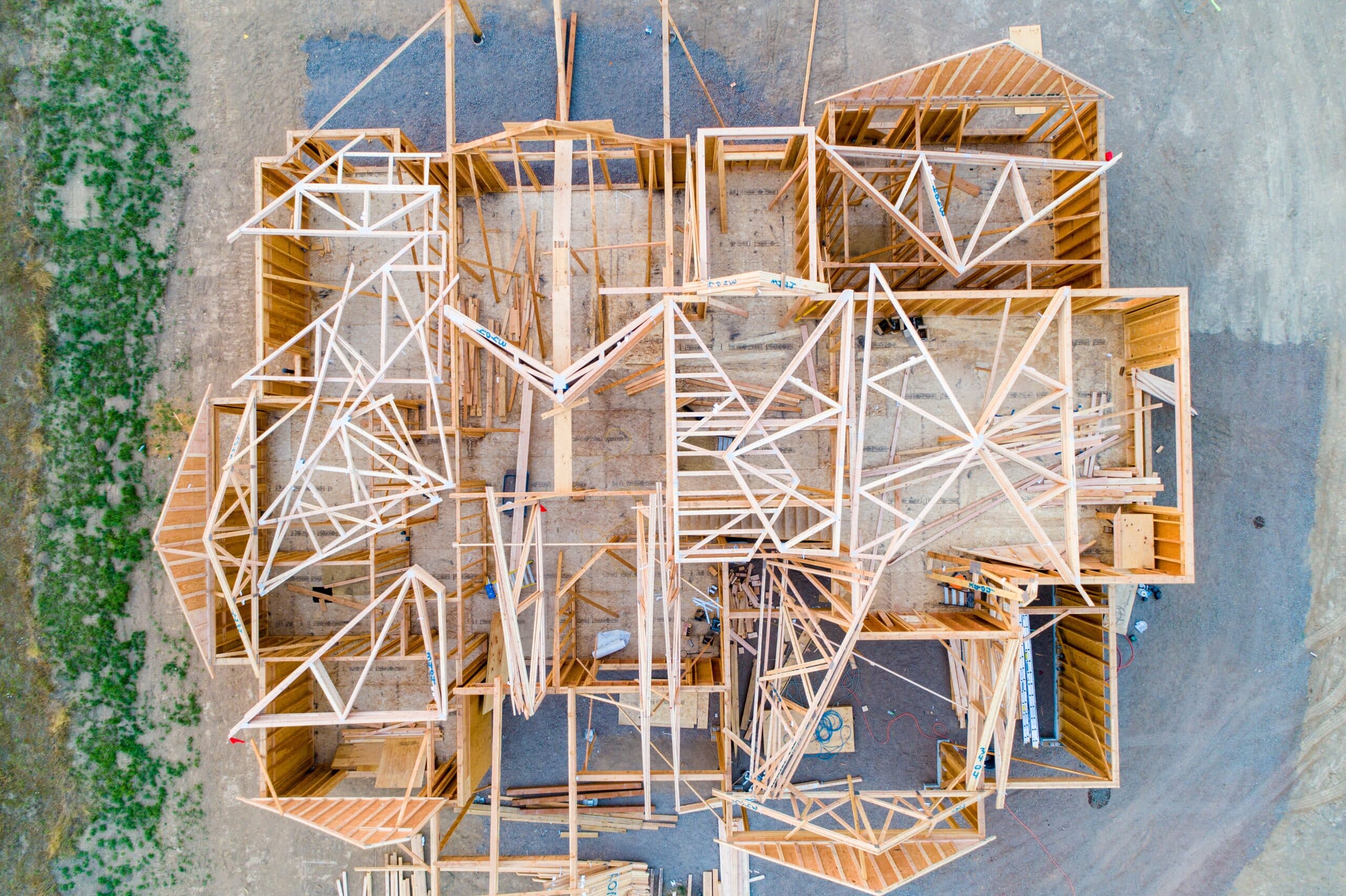
4 Room House Design In Nepal ?
"Building a house is not just about bricks and mortar, it's about creating a home where memories are made and dreams are realized."
A 4 room house design in Nepal typically includes a living room, kitchen, and 2-3 bedrooms. The price of such a house can vary depending on the location, materials used, and size of the house. On average, a 4 room house in Nepal can cost anywhere from 30-50 lakhs Nepali rupees. It is important to consult with a professional architect or builder to ensure that the design is functional, safe, and meets all necessary building codes and regulations.
Price
Total Amount = Depends Per Square Feet Construction & Design Cost Per Sqft = Rs 2600 - Rs 3500
Types Of House Design
Box Design, Modern Design , Simple Design
Modern House Design In Nepal
Looking for the best modern house design in nepal ?
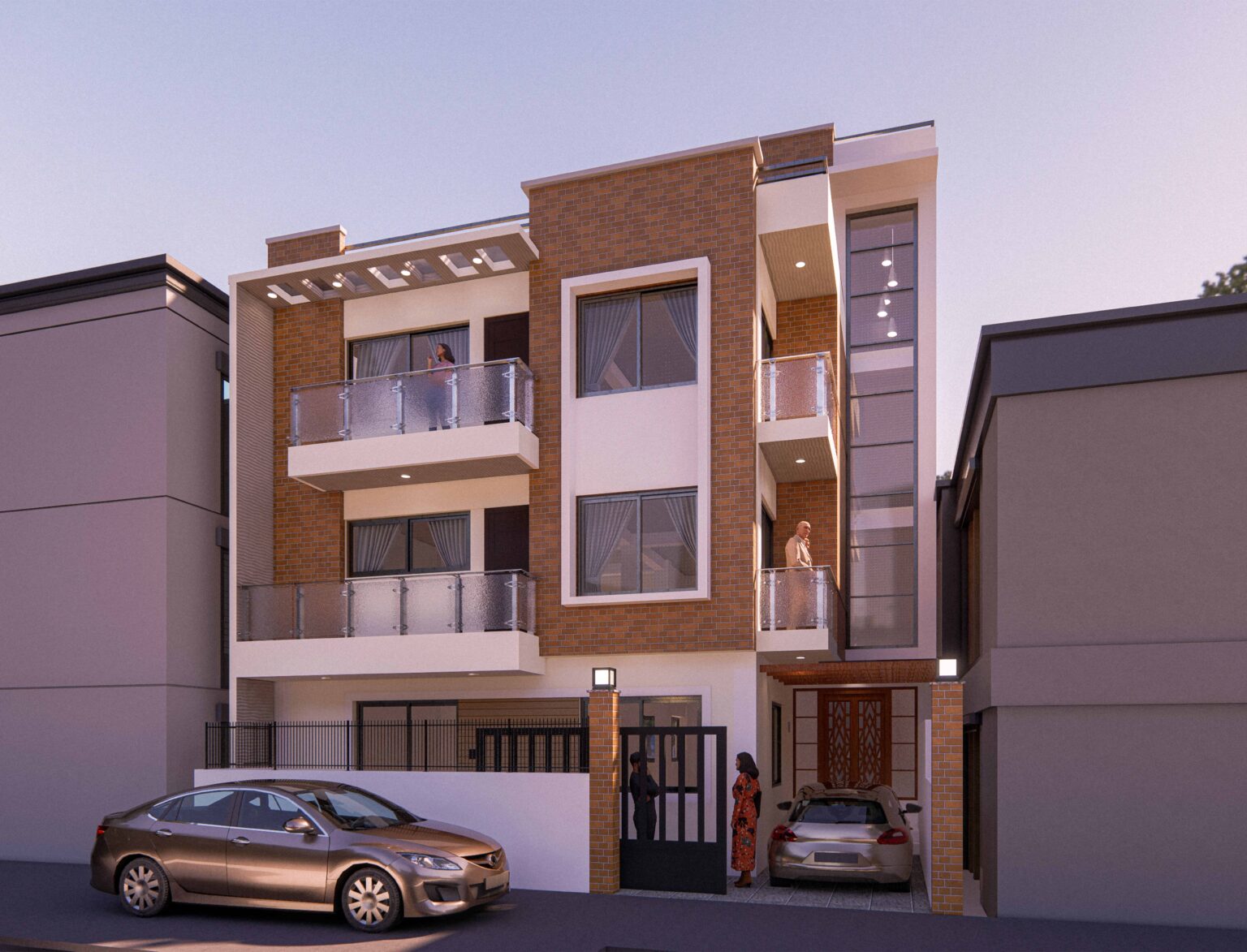
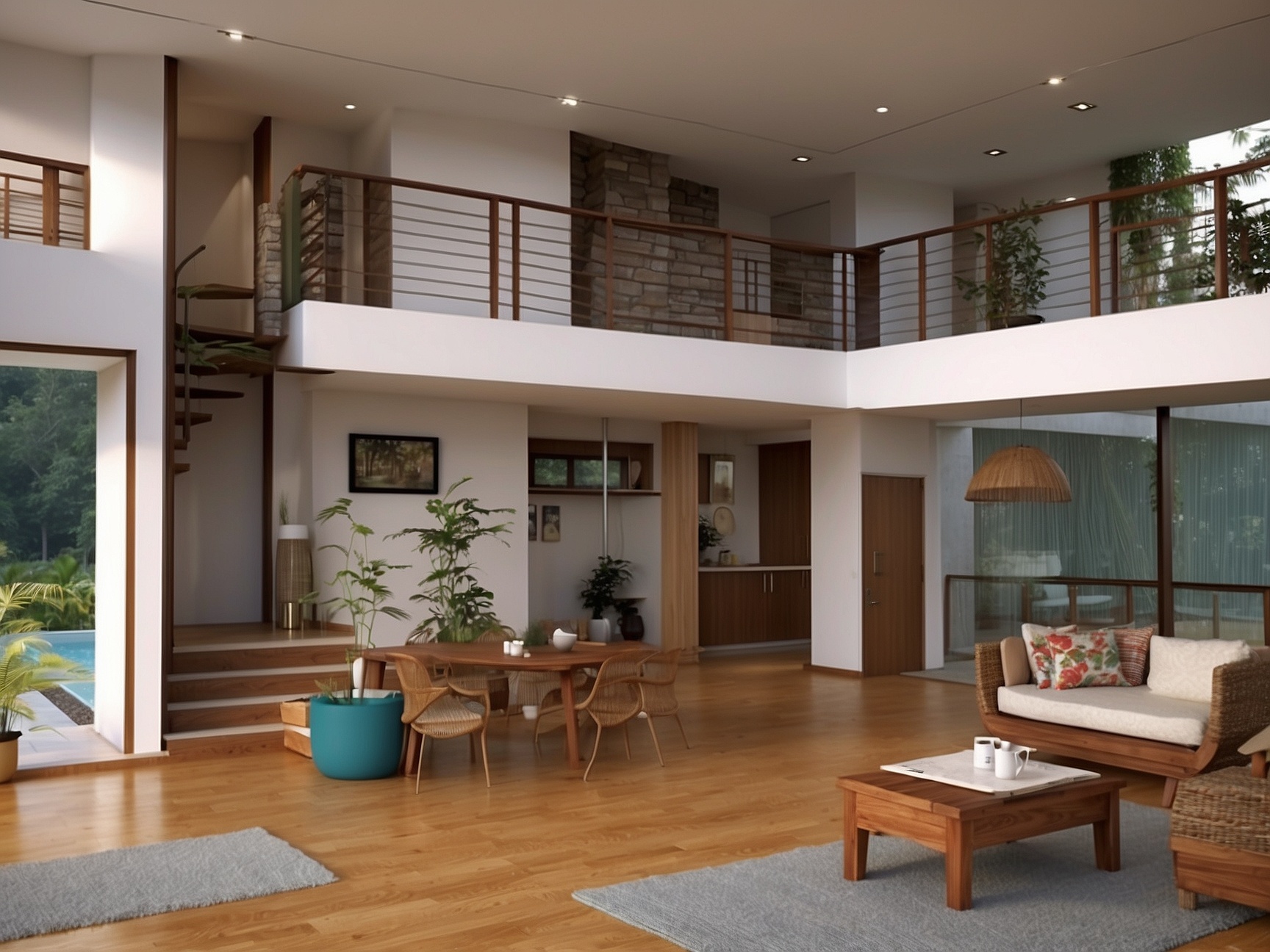
Stylish
Step into the 21st century with a modern house design in Nepal. Say goodbye to traditional and old-fashioned styles and embrace the sleek and innovative designs of the modern era. Elevate your living experience with a modernistic house design that will impress your family and friends. Upgrade your taste and make a statement with a contemporary and stylish home that reflects the latest trends in architecture and design.

Budget
Discover the perfect blend of affordability and contemporary style with modernistic house designs in Nepal. Our budget-friendly options offer sleek and innovative designs that will elevate your living experience without breaking the bank. Embrace the latest trends in architecture and design while staying within your budget. With a focus on practicality and aesthetics, our modernistic house designs in Nepal offer the perfect combination of affordability and style, making it easy for you to upgrade your living space without compromising on quality.
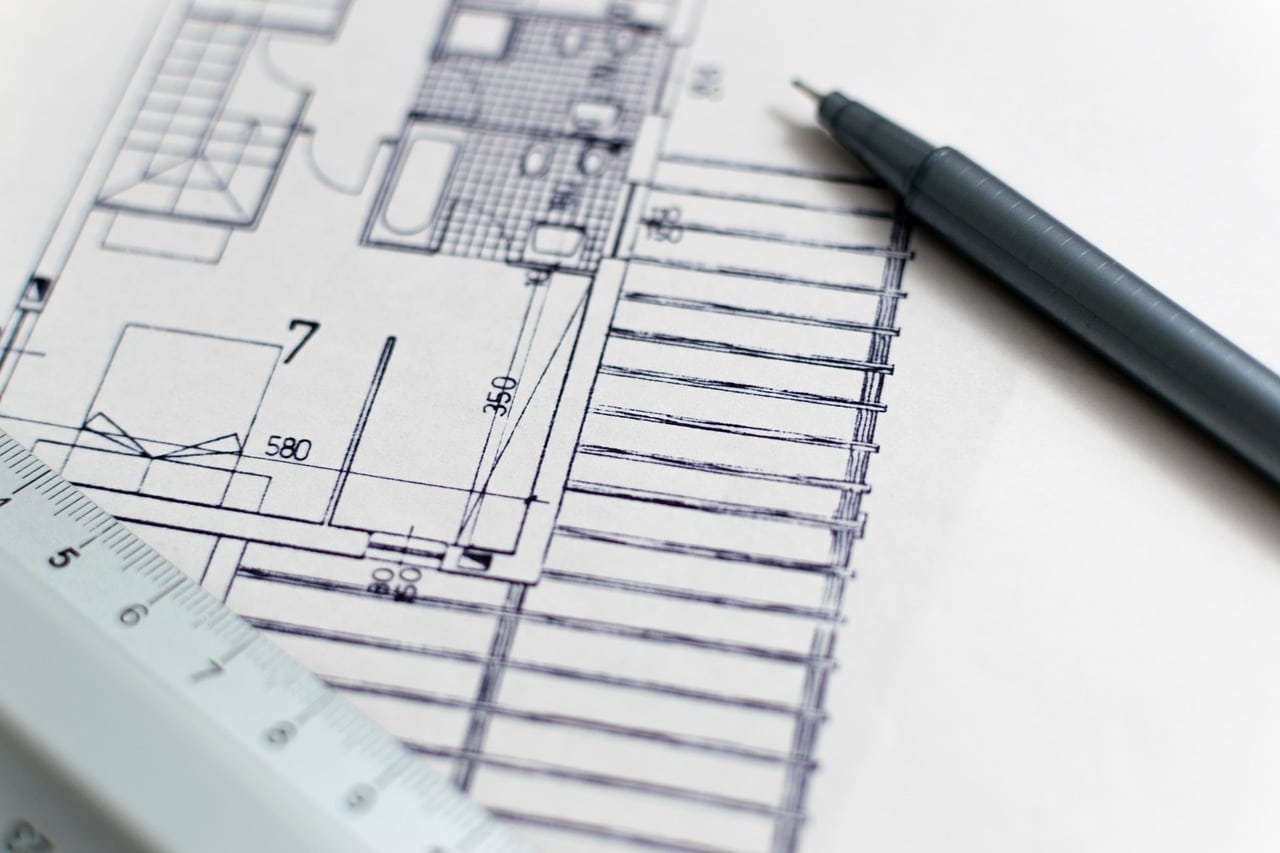
Open Floor Plan
Modern house designs often feature open floor plans, with large, open spaces that flow seamlessly from one room to the next. This creates a sense of spaciousness and allows natural light to flood the interior.Whether you're entertaining, spending time with family, or simply enjoying the comfort of your home, an open floor plan provides a versatile and contemporary living environment that is both practical and stylish.
Our
Quality Services
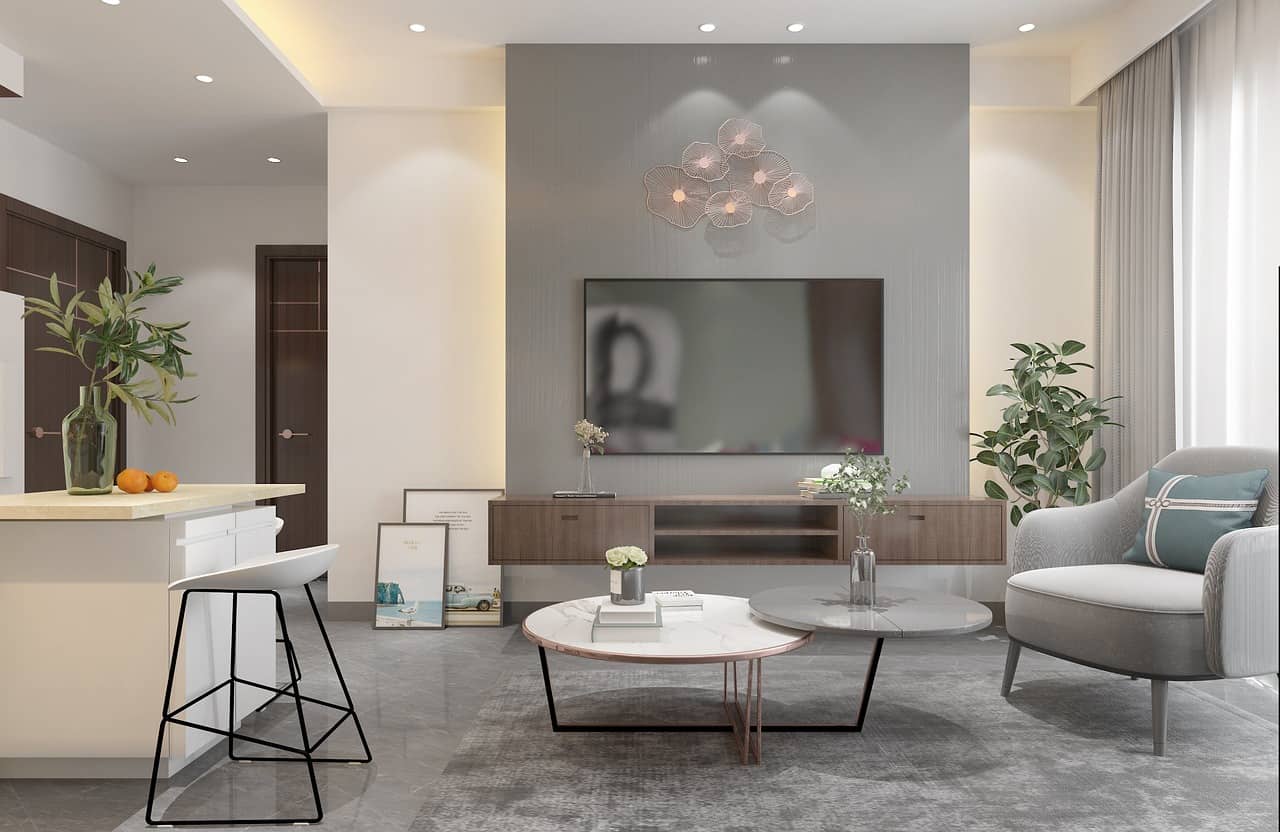
Interior Works
By combining AI and interior design techniques, we can create a range of home designs.

Building Construction
Our team of skilled civil engineers undergo daily training to optimize construction techniques.

Material Supply
Our vendors have always been loyal to our customers in terms of material quality.

Consultancy
We offer services ranging from handling documentation work to home designing in Nepal.
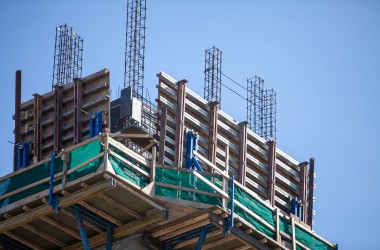
Architecture Drawings
We transform our clients' imagination into reality, catering to their specific needs and budget.

Land Surveying
Even if the land is sloping downward or has different contours, we have specialized surveying teams.
Why Choose AS DESIGNS ?
At AS Design, we don’t just build homes; we create heartwarming sanctuaries where families gather, memories are made, and love resides. Choose us to turn your house into a haven of emotion and cherished moments.



Client-Centric Approach:
Your satisfaction is our top priority. We pride ourselves on active collaboration with clients, listening attentively to your preferences, lifestyle, and aspirations. This client-centric approach ensures that every design we create is a true reflection of your individuality.

Innovative Design Solutions:
AS Design is synonymous with creativity and innovation. Our skilled architects and designers employ cutting-edge technologies and trends to deliver designs that stand out in terms of functionality, sustainability, and overall visual appeal.

Attention to Detail:
Perfection lies in the details, and at AS Design, we leave no stone unturned. From the layout to the smallest finishing touches, our meticulous attention to detail ensures that your home is not just a structure but a masterpiece that meets the highest standards of craftsmanship.

Commitment to Sustainability:
We understand the importance of eco-friendly design in today's world. AS Design is committed to incorporating sustainable practices and materials into our designs, promoting energy efficiency and environmental consciousness without compromising on style.

Proven Track Record:
With a successful portfolio of diverse projects, AS Design has earned a reputation for excellence. Our track record speaks volumes about our ability to deliver high-quality house designs that exceed expectations.

Transparent Communication:
Open and transparent communication is the foundation of our client relationships. We keep you informed at every step of the design process, ensuring that your vision is brought to life with clarity and precision.
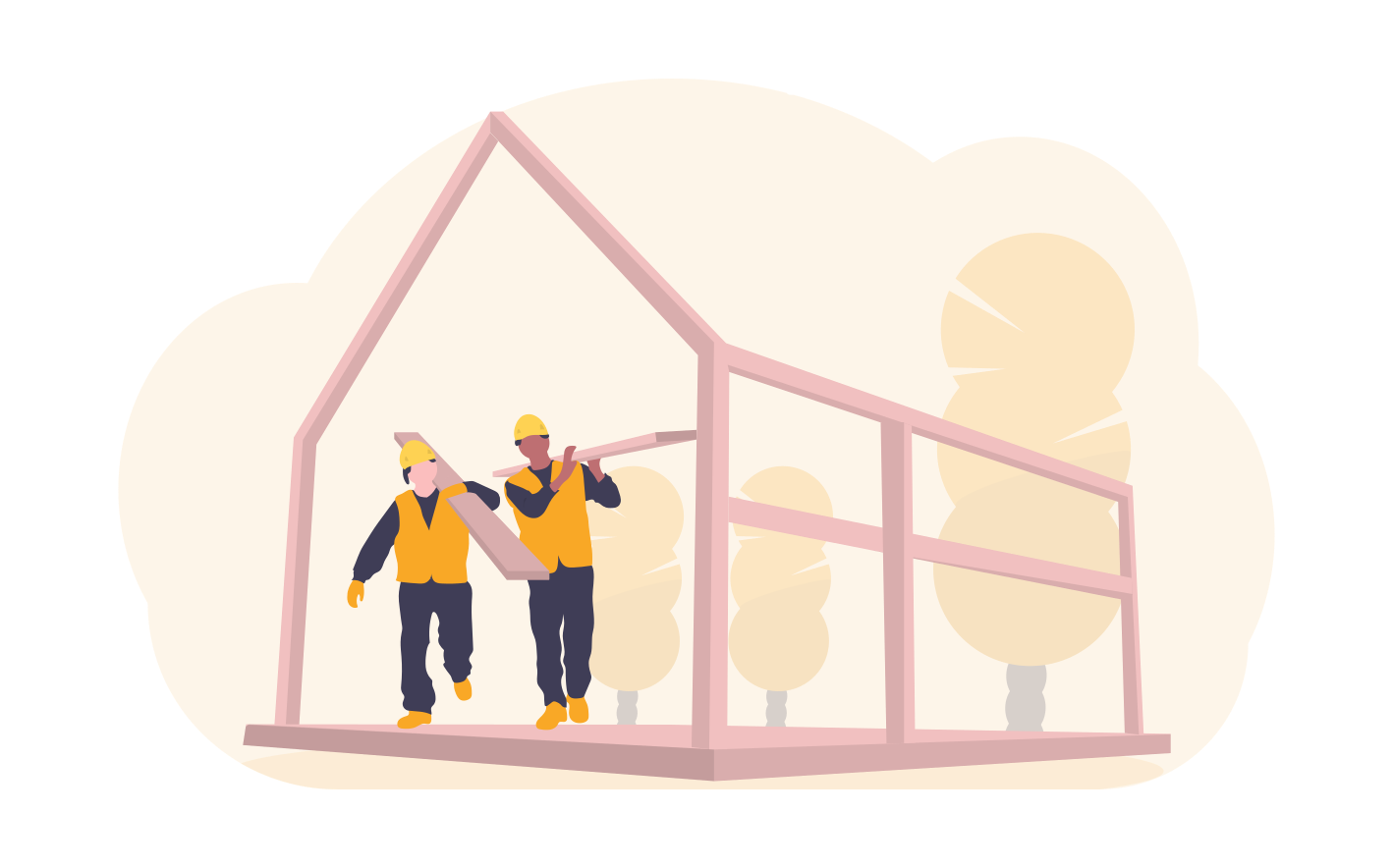
ABOUT our workflow
How we turn design to reality ?
Steps we follow as a professionals :
-
Initial Consultation
-
Site Analysis
-
Construction Administration
-
Interior Design & Finishes
-
Conceptual Design
-
Design Development
-
Final Inspections
-
Client Handover
-
Regulatory Approvals
-
Construction Documentation
Our Projects
- All
- Completed Projects
- On Going Projects
Our Interior Works
- All
- Residential
What Sets AS Design Studio Apart in House Design in Nepal?
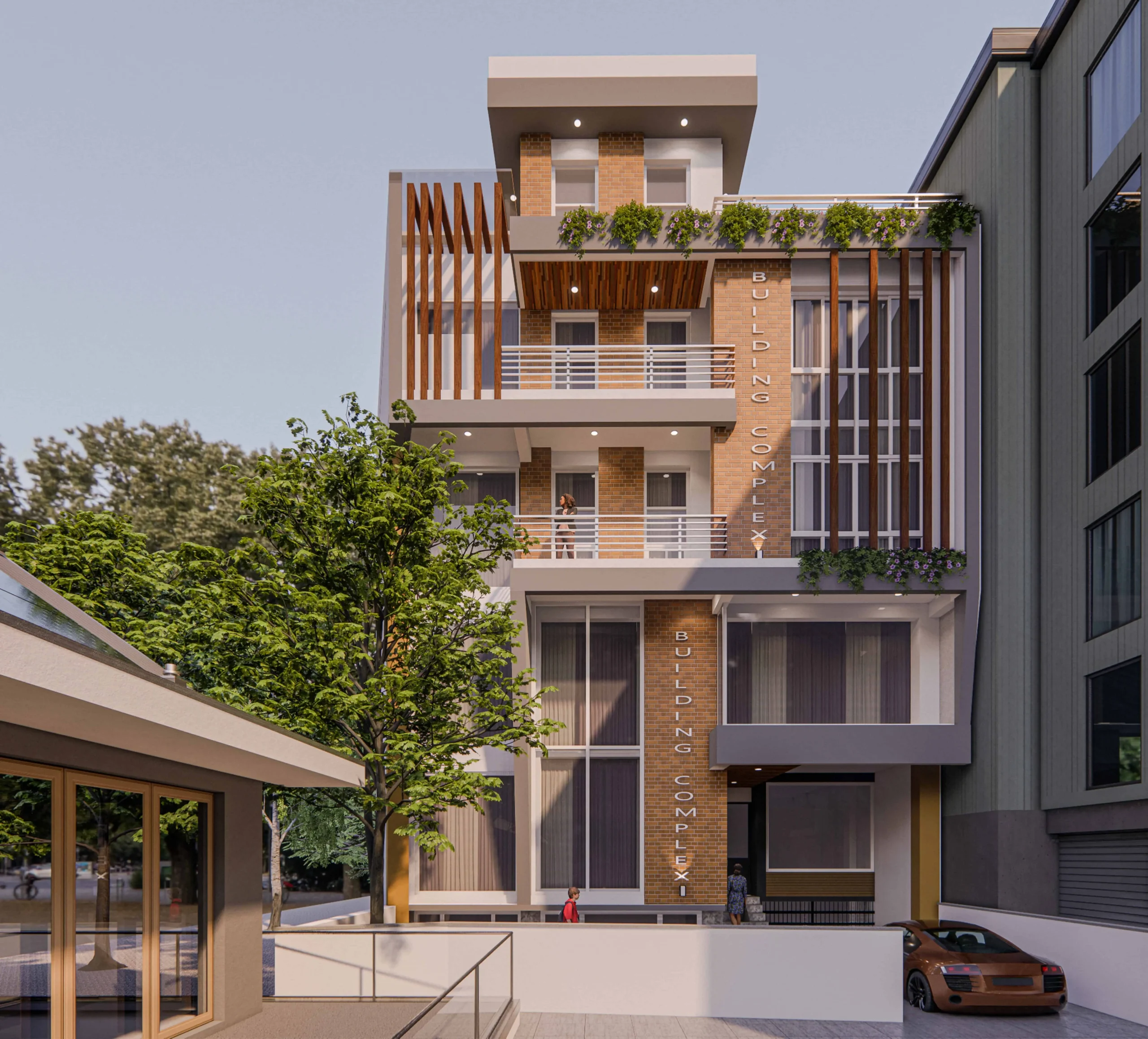
At AS Design Studio, we understand that a house is more than just a structure – it’s where cherished memories are made, where safety and comfort are paramount, and where you can truly unwind at the end of the day.
With over 7 years of experience in the home services sector, our dedicated team knows exactly what it takes to turn your property into the home of your dreams. We prioritize our customers’ needs and are committed to being there for them every step of the way.
Whether you’re in need of house design services in Kathmandu, Nepal or other related services, AS Design Studio is dedicated to bringing your dream home to life.
Comprehensive Project Management
We provide a dedicated project manager to ensure the success of your project, with tried and tested processes, regular reports, and daily site management to ensure a smooth and successful handover.
Extensive Experience
Our team of experts comes from a strong background in construction, architecture, engineering, and commercial projects. Our extensive experience speaks for itself.
Commitment to Architectural Excellence
At AS Design Studio, we prioritize mathematical accuracy and sound architectural principles in everything we do. Our commitment to architectural excellence is one of our greatest strengths.
Strong Partner Network
We have established partnerships with a wide range of global solution providers, from software to infrastructure to materials, to bring you the best solutions available.
Utilization of Technology
We leverage state-of-the-art software and solutions to plan, manage, and execute all of our activities, ensuring reliability, consistency, and innovation.
End-to-End Service
From design to construction to interior design, we are committed to addressing all aspects of your project effortlessly. You can rest assured that we will deliver exactly what you’ve asked for.
Sustainable Development
Committed To Build House In Right Way
Let us help you transform your dream house into reality.
We Follow Best Practices
- Sustainablility
- Project On Time
- Modern Technology
- Latest Designs
Sustainability
Transform Your Dream Into Reality
Lets us help you transform your vision into reality with our specialized construction techniques and equipments with the team of skilled workers
Kathmandu
Balaju, Kathmandu
Bhaktapur
Jadibuti, Bhaktapur
Lalitpur
Balkumari, Lalitpur
About Us
We Are Leading Local Engineering Firm In Nepal
About Founders
Our Latest Works
Circular Staircase
Mulpani, KTM
Residential House
Budhanilkantha, KTM
Residential House
Mulpani, KTM
Residential Cum Commerical Building
Lalitpur
Whar Our Clients Say
Testimonials

Business Owner
Samjhana Ojha
Best Builders In Nepal. Highly Recommended.

Interior Designer
Bijit Maharjan
Best construction company to work into their designs.

Architect
Sambanda Sthapit
Best construction company since site were always as per drawings.

Entrepreneur
Siddhi Rayamaji
Awesome work guys. Keep it up
Latest Posts
-
Explore Creative Small House Design Ideas on YouTube for Your Dream Home
-
Modern Small House Design in Nepal
-
House Design in Nepal with Price - A Complete Guide for 2024
-
Modern and Efficient Interior Designs for IT Offices
-
House Construction Cost Calculator Online for Nepal: Estimate Your Home Building Budget
-
Construction Cost Calculator: A Complete Guide
-
Tiny House Cost Calculator: Calculate the Cost of Your Home
Request a Quote
Learn More From
Frequently Asked Questions
Average cost of building house in nepal differs according to the selection of materials. In general, kathmandu has the rate of Rs 2400 – Rs 5000 / Sq.ft
You can use modern softwares like Autocad, Sketchup to plan and design your house ideas.
Modern house design mainly focuses in symmetric designs and utilize every aspects of design to fit our day to day activities.
Based on the sample breakdown, the cost per square foot to build a 2,190 square foot house in Nepal is around Rs. 3,300 per Sqft. This includes all material and labor costs.
For a typical 2,190 square foot home in Nepal, you’ll need a total budget of around Rs. 7,227,000. This covers cement, sand, aggregate, steel, formwork, bricks, painting, ties, windows, doors, plumbing, electrical, sanitary and all construction costs.
The major costs are materials like cement, sand, aggregate and steel, accounting for over 50% of the total budget. Labor for construction work, finishing, plumbing and electrical also add significant costs. Other big ticket items are windows, doors and sanitary fittings.
Opt for design efficiencies like smart layouts, use locally sourced materials, minimize finishes, install energy efficient fittings to save electricity costs. Buying materials in bulk quantities can lead to discounts. And staggered construction can help manage cash flows better.
For a typical 2,190 square foot home, you will need around 876 bags of cement and 8,760 kg of steel. This accounts for concreting in foundation, columns, beams, slabs, plastering and finishing. Optimizing structural design can minimize steel and cement consumption.
Our Partners
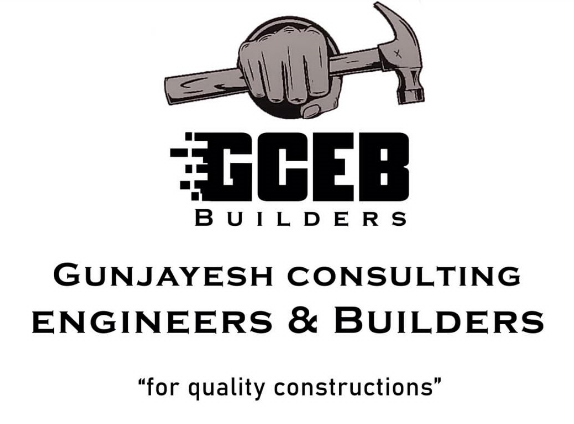
GCEB
Construction

GCEB
Construction
- Phone:+1 (859) 254-6589
- Email:[email protected]

Architecture Design Studio
Consultancy

Architecture Design Studio
Consultancy
- Phone:+1 (859) 254-6589
- Email:[email protected]
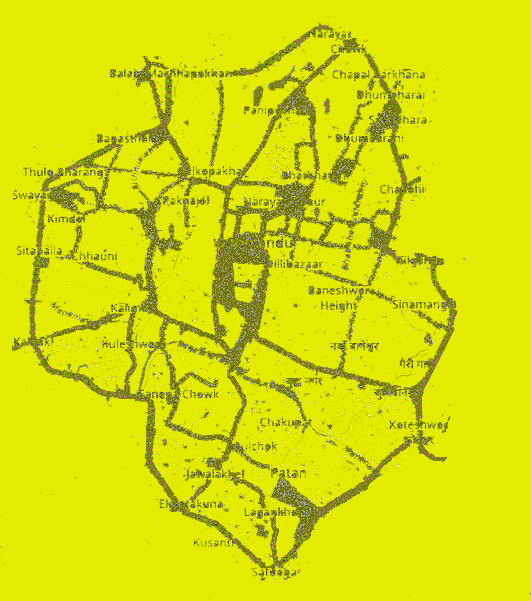
Kathmandu Technician
Repair Service

Kathmandu Technician
Repair Service
- Phone:+1 (859) 254-6589
- Email:[email protected]

AS Designs
Interior Designer

AS Designs
Interior Designer
- Phone:+1 (859) 254-6589
- Email:[email protected]
