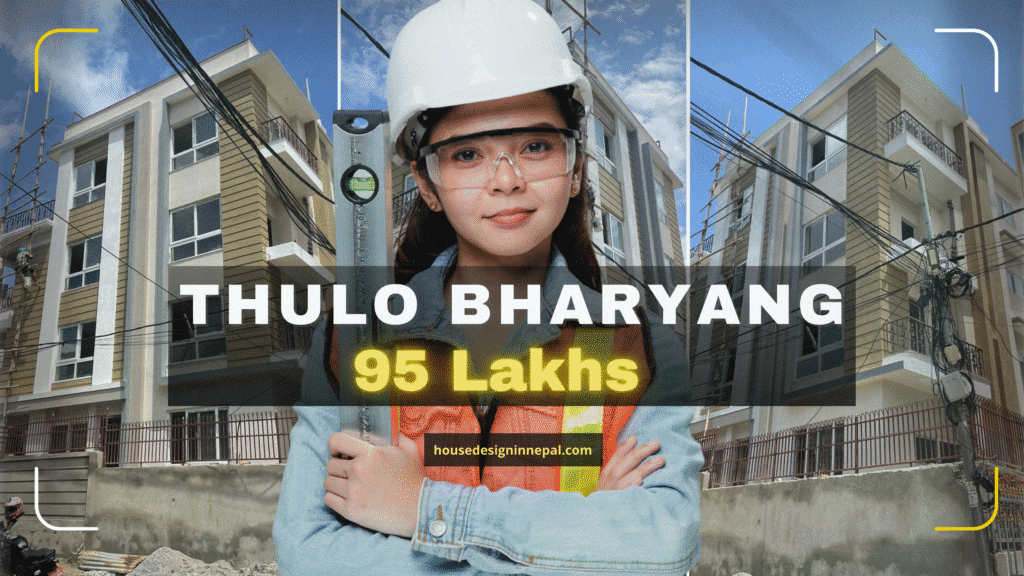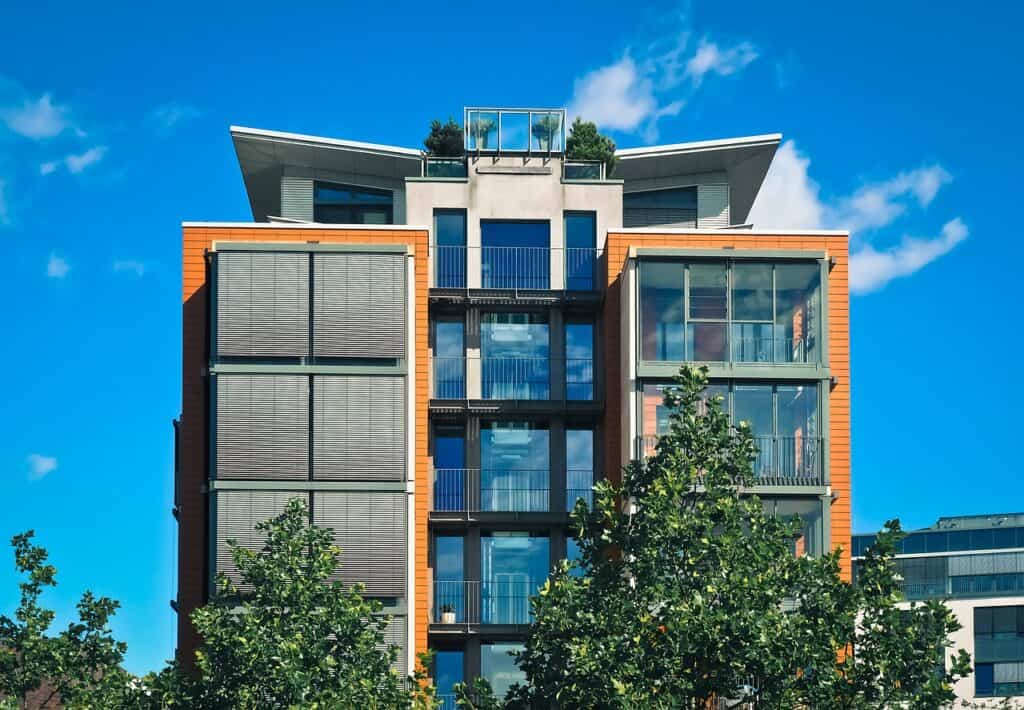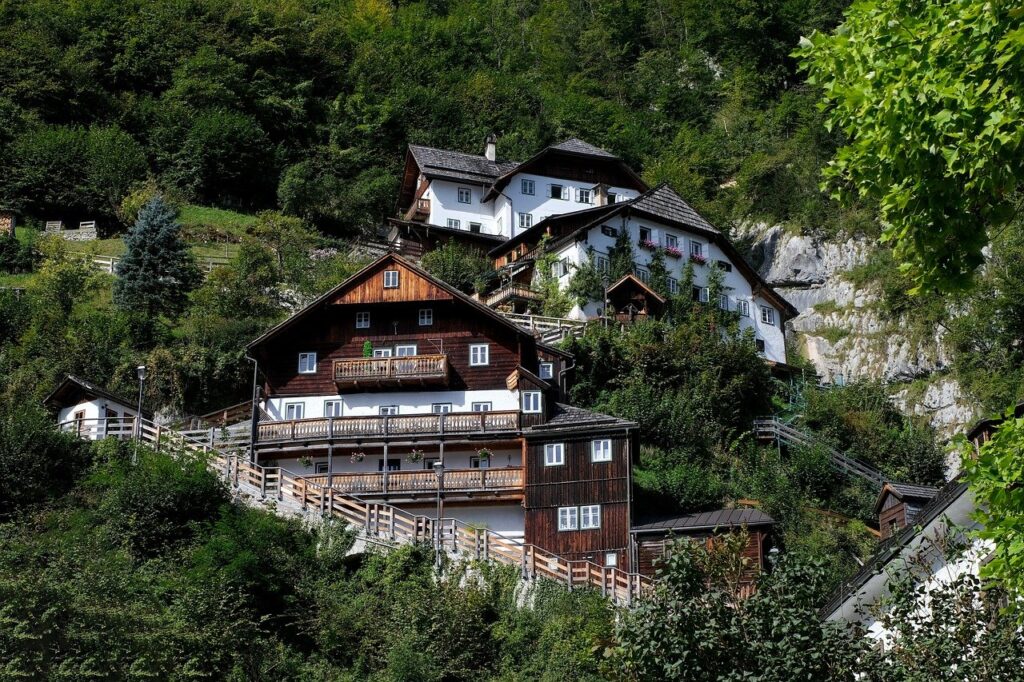Building your dream home in Kathmandu doesn’t have to break the bank. This stunning Thulobharyang house construction project proves that with smart planning and careful budgeting, you can create a beautiful modern home for 95 lakhs that rivals properties costing much more.
Located in one of Kathmandu Valley’s most sought-after residential areas, this 95 lakh house construction in Kathmandu showcases what’s possible when you combine thoughtful design with practical construction choices. Thulobharyang, nestled in the hills of Nagarjun Municipality, offers the perfect blend of peaceful living and city accessibility—making it an increasingly popular choice for families looking to build their forever homes.
What makes this project particularly impressive isn’t just the final result, but the transparent approach to costs and construction process. From foundation to finishing touches, every rupee has been accounted for, giving future homebuilders a realistic roadmap for their own projects.
In this detailed breakdown, you’ll discover exactly how this homeowner transformed an empty plot into a modern family residence, including the specific costs, design decisions, and construction challenges they faced along the way. Whether you’re planning your first construction project or looking to optimize your budget for maximum value, this Kathmandu budget house construction case study offers practical insights you won’t find anywhere else.
Thulobharyang House Construction Build Tour: What 95 Lakhs Gets You
Watch the Construction Journey to get the detailed inslight
This Thulobharyang home build tour reveals a thoughtfully designed 2,400 square foot residence that maximizes every inch of space and every rupee of budget. The moment you step through the front door, it’s clear that this isn’t your typical budget construction project.
Ground Floor Highlights: The open-plan living and dining area feels spacious and bright, thanks to strategically placed windows that capture natural light throughout the day. The kitchen, while compact, includes modern appliances and ample storage—proving that functionality doesn’t require a massive footprint. A guest bedroom on the ground floor adds flexibility for visiting family or future rental income possibilities.
First Floor Features: Upstairs, three well-proportioned bedrooms share two full bathrooms, with the master suite featuring an attached bathroom and built-in wardrobes. The design prioritizes cross-ventilation, crucial for Kathmandu’s climate, while maintaining privacy between rooms.
Outdoor Spaces: Perhaps most impressive is how the design incorporates outdoor living. A small front garden and rear courtyard extend the living space beyond the walls, creating breathing room that’s often missing in budget constructions.
The finishing quality rivals homes that cost 30-40% more. Clean lines, consistent paint quality, and attention to details like matching fixtures throughout create a cohesive, polished look. This home construction tour Nepal demonstrates that with the right contractor and clear vision, budget constraints don’t mean compromising on style or comfort.
Breaking Down the 95 Lakh House Construction Cost in Kathmandu
Understanding where your money goes is crucial for any construction project. This detailed 95 lakh house construction cost breakdown provides transparency that most builders won’t share:
Foundation and Structural Work: ₹38,00,000 (40%)
- Excavation and foundation: ₹8,50,000
- Concrete and steel for structure: ₹22,00,000
- Masonry and basic walls: ₹7,50,000
This represents the largest single expense, but it’s also where cutting corners can be most dangerous. The homeowner invested in high-quality steel and concrete to ensure earthquake resistance—a non-negotiable requirement in Nepal.
Electrical and Plumbing: ₹19,00,000 (20%)
- Complete electrical installation: ₹11,00,000
- Plumbing and fixtures: ₹8,00,000
Modern electrical systems with adequate outlets in every room and reliable plumbing with quality fixtures form the backbone of comfortable living. This budget included backup provisions and water storage systems essential for Kathmandu living.
Interior Finishing: ₹23,75,000 (25%)
- Flooring (tiles and laminate): ₹9,00,000
- Paint and wall finishes: ₹4,50,000
- Kitchen cabinets and bathroom fittings: ₹7,25,000
- Doors and windows: ₹3,00,000
The homeowner chose mid-range materials that offer durability without premium pricing. Smart choices like laminate flooring in bedrooms and tiles in common areas balanced cost with practicality.
Miscellaneous and Contingency: ₹14,25,000 (15%)
- Permits and approvals: ₹2,00,000
- Labor costs and contractor fees: ₹8,00,000
- Unexpected expenses and changes: ₹4,25,000
Having a contingency budget proved crucial—unexpected soil conditions required additional foundation work, and material price fluctuations during construction added to costs.
Hidden Costs Many Miss:
- Temporary electricity and water connections: ₹45,000
- Site security during construction: ₹25,000
- Material transportation to the site: ₹1,80,000
These Kathmandu budget house construction figures reflect 2024 prices and include all taxes and fees. Compared to similar projects in central Kathmandu, building in Thulobharyang offered 20-25% cost savings on land while maintaining quality standards.
How Much Does It Cost to Build a House in Thulobharyang? Complete Guide
The question “how much does it cost to build a house in Thulobharyang” doesn’t have a simple answer—it depends on your expectations, timeline, and design complexity. However, this project provides excellent benchmarks for planning your own construction.
Per Square Foot Analysis: At 2,400 square feet, this home cost approximately ₹3,960 per square foot for construction alone (not including land). This falls into the mid-range category for quality construction in the Kathmandu Valley:
- Budget construction: ₹2,800-3,200 per sq ft
- Mid-range (like this project): ₹3,500-4,500 per sq ft
- Premium construction: ₹5,000-7,000+ per sq ft
Factors Affecting Thulobharyang Construction Costs:
Site Accessibility: Most plots in Thulobharyang have reasonable road access, but narrow lanes can increase material transportation costs by 10-15%. This project benefited from direct vehicle access, keeping logistics costs manageable.
Soil Conditions: The hillside terrain requires careful foundation work. Soil testing revealed stable conditions, but sites with rock or unstable soil can add ₹3-5 lakhs to foundation costs.
Municipal Requirements: Nagarjun Municipality has specific building codes that affect costs. Higher earthquake resistance standards and setback requirements can impact design efficiency but ensure long-term safety.
Labor Availability: Thulobharyang’s growing popularity means skilled construction workers are readily available, keeping labor costs competitive with other valley locations.
Material Costs: Being slightly outside central Kathmandu, some materials cost 5-8% more due to transportation, but this is offset by lower land costs and more flexible construction timelines.
Seasonal Variations: Construction during monsoon months (June-September) can increase costs by 15-20% due to weather delays and material protection requirements. This project benefited from dry season construction, completing on schedule and budget.
Value Engineering Opportunities: The homeowner made several smart choices that maintained quality while controlling costs:
- Standard-sized doors and windows (avoiding custom fabrication premiums)
- Local stone for exterior accents instead of imported materials
- Simple roofline design reducing structural complexity
- Clustered plumbing to minimize pipe runs
New House Construction in Nagarjun Municipality: Process and Permits
Navigating the bureaucracy of new house construction in Nagarjun Municipality can seem daunting, but following the proper sequence saves time and prevents costly delays. This project’s smooth approval process offers a roadmap for other builders.
Phase 1: Pre-Construction Documentation (4-6 weeks)
The first step involves gathering essential documents at the ward office. You’ll need land ownership certificates, site surveys, and preliminary architectural drawings. The municipality requires buildings to maintain specific setbacks: 6 feet from front boundaries, 4 feet from sides, and 3 feet from rear boundaries.
Building Permit Application Requirements:
- Structural drawings approved by licensed engineers
- Architectural plans showing all floors and elevations
- Site plan indicating neighboring properties
- Environmental impact assessment for larger projects
- Fire safety compliance certificates
Phase 2: Technical Approvals (3-4 weeks)
Nagarjun Municipality reviews submissions through multiple departments. The engineering department checks structural soundness, while the planning department ensures compliance with zoning regulations. For earthquake-prone areas like Thulobharyang, seismic design requirements are strictly enforced.
Municipal Fee Structure:
- Building permit fee: ₹15-25 per square foot of covered area
- Plan approval fee: ₹8,000-15,000 depending on project size
- Site inspection fees: ₹2,000 per inspection (usually 3-4 required)
- Completion certificate: ₹5,000-10,000
Phase 3: Construction Monitoring (Throughout Project)
The municipality conducts inspections at key milestones: foundation completion, structural framework, and final finishing. Each inspection must be scheduled 48 hours in advance, and work cannot proceed to the next phase without approval.
Common Approval Delays and Solutions: Many projects face setbacks due to incomplete documentation. This homeowner avoided delays by:
- Hiring an architect familiar with local requirements
- Submitting complete application packages initially
- Maintaining regular communication with municipal officers
- Keeping all documentation organized and accessible
Utility Connections: Separate applications are required for electricity, water, and internet connections. The Nepal Electricity Authority typically takes 4-6 weeks for new connections in Thulobharyang, while Kathmandu Upatyaka Khanepani Limited handles water connections within 2-3 weeks.
Final Inspections and Occupancy: Before moving in, the municipality conducts a final inspection to verify compliance with approved plans. This includes checking that all safety requirements are met and that construction matches the submitted drawings. Upon approval, you receive an occupancy certificate that legally allows you to move into your new home.
95 Lakh House Design and Construction Nepal: Modern Trends
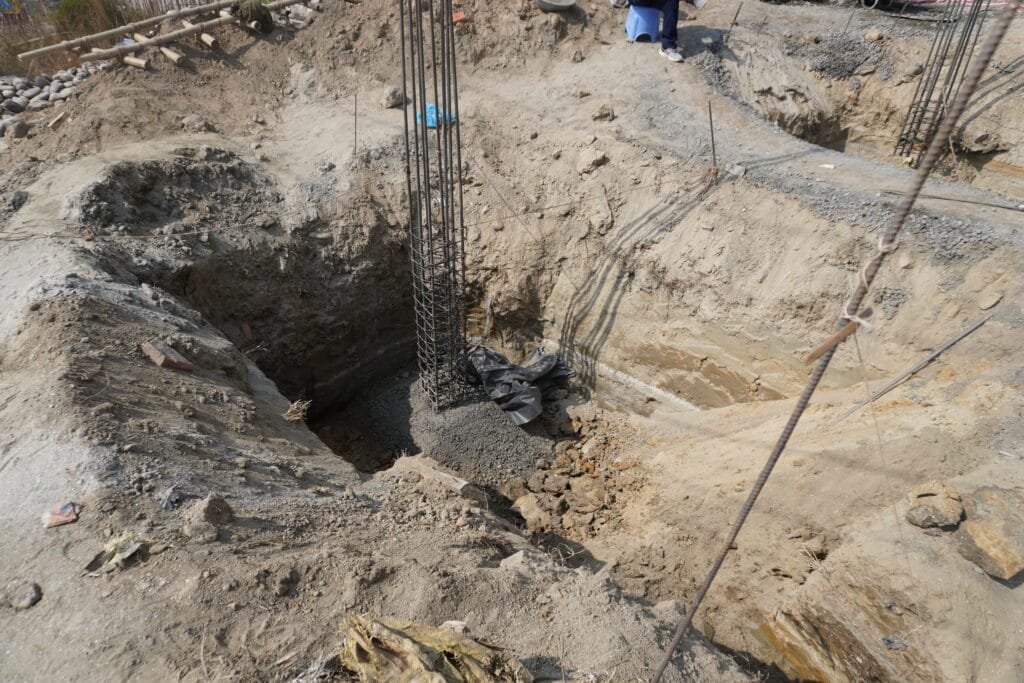
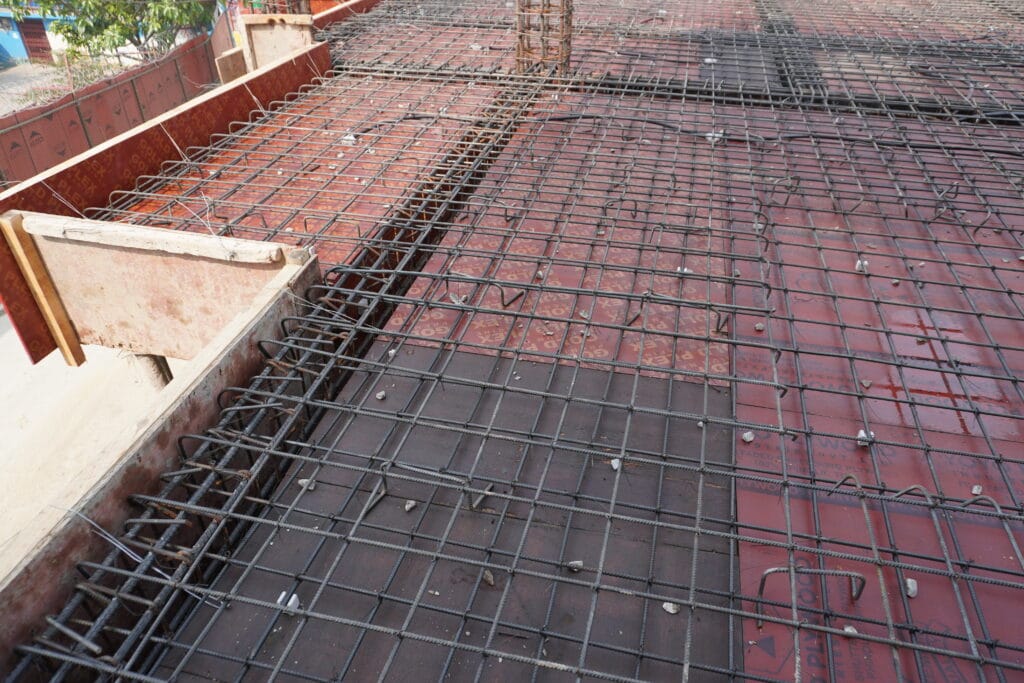
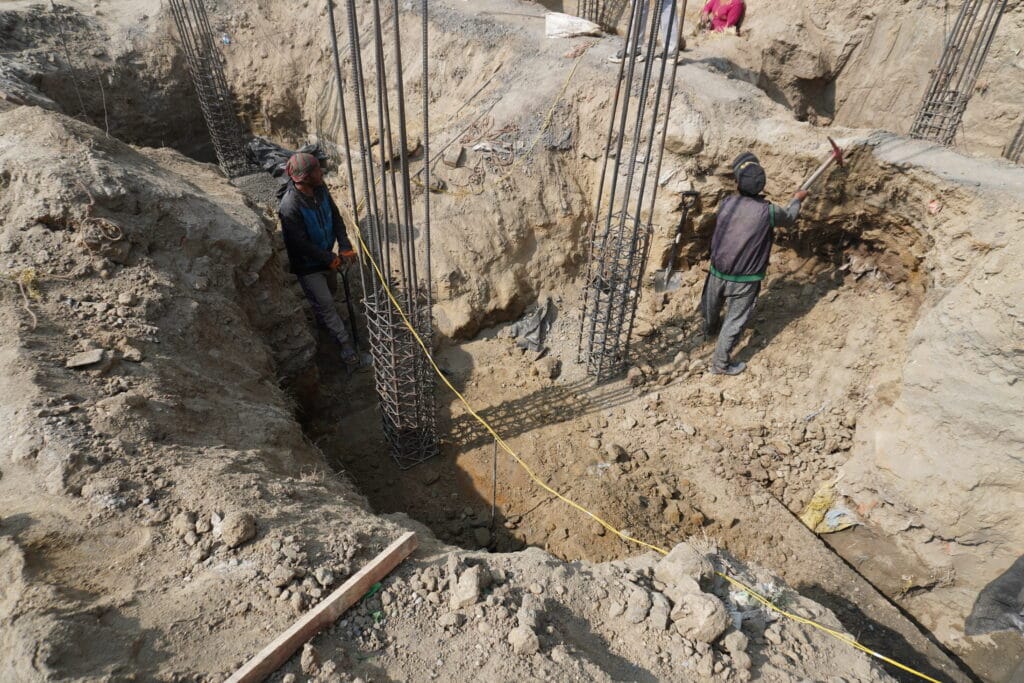
This 95 lakh house design and construction Nepal project incorporates several contemporary trends that are reshaping residential architecture in the Kathmandu Valley. Understanding these trends helps homeowners make design choices that feel current while maintaining long-term appeal.
Earthquake-Resistant Design Integration: Following the 2015 earthquake, modern Nepali home construction prioritizes safety without sacrificing aesthetics. This Thulobharyang project demonstrates how reinforced concrete frame construction can create open, flexible spaces while meeting strict seismic codes. The design uses fewer load-bearing walls, creating flowing interior spaces that feel larger than their actual square footage.
For detailed architectural guidance, House Design in Nepal offers comprehensive resources on earthquake-resistant construction methods and modern design principles specifically adapted for Nepali conditions.
Indoor-Outdoor Living Emphasis: One of the most noticeable trends in modern Nepali homes is the seamless connection between interior and exterior spaces. This project features large windows, covered terraces, and courtyard areas that extend living spaces beyond the traditional four walls. These design elements not only increase usable space but also improve natural ventilation—crucial in Kathmandu’s climate.
Minimalist Functionality: Gone are the days of ornate decorative elements that require constant maintenance. This home showcases clean lines, neutral color palettes, and functional design choices that create visual impact through simplicity rather than complexity. Built-in storage solutions maximize space efficiency while maintaining the uncluttered aesthetic that modern families prefer.
Energy Efficiency on a Budget: Smart material choices contribute to energy efficiency without premium costs. Strategic window placement reduces daytime lighting needs, while proper insulation (within the 95 lakh budget) helps maintain comfortable indoor temperatures year-round.
For interior design inspiration that complements modern construction trends, Interior Designer NP provides valuable insights on creating functional, beautiful spaces within budget constraints.
Smart Home Integration: Even on a limited budget, this project included basic smart home infrastructure—conduits for future technology upgrades, adequate electrical outlets for modern devices, and cable management systems that keep spaces organized and future-ready.
Home Construction Tour Nepal: Lessons Learned and Pro Tips
This home construction tour Nepal reveals valuable insights that can save future builders both money and frustration. The homeowner’s experience offers practical wisdom gained through managing a complex project from start to finish.
Contractor Selection Mistakes to Avoid: The lowest bid isn’t always the best value. This homeowner initially accepted a bid that seemed too good to be true—and it was. After discovering substandard work in the foundation phase, they invested in finding a contractor with proper licenses, insurance, and verifiable references from recent projects in Thulobharyang.
Quality Control Checkpoints: Establishing regular inspection schedules prevented costly corrections later in the process. Key checkpoints included:
- Foundation depth and reinforcement verification
- Plumbing and electrical rough-in inspection before wall closure
- Waterproofing application in bathrooms and exterior walls
- Final paint and finishing quality review
Weather Considerations and Seasonal Planning: Timing construction phases with Kathmandu’s weather patterns saved this project significant money. Starting foundation work in October allowed completion of structural elements before monsoon season, while interior finishing continued during rainy months when outdoor work would have been problematic.
Material Management and Storage: Theft and weather damage can quickly inflate construction costs. This project succeeded by:
- Establishing secure on-site storage for valuable materials
- Coordinating deliveries to minimize site storage time
- Building relationships with suppliers for flexible delivery schedules
- Maintaining detailed inventory records to prevent overordering
Value Engineering Throughout Construction: Smart substitutions maintained quality while controlling costs. For example, using locally-sourced stone for accent walls instead of imported materials saved ₹80,000 while creating a distinctive look that complements Thulobharyang’s natural setting.
Communication and Documentation: Keeping detailed records of all decisions, changes, and expenses prevented disputes and helped track budget performance. Regular photo documentation also proved valuable for insurance purposes and future maintenance planning.
Kathmandu Budget House Construction: Maximizing Your Investment
When evaluating Kathmandu budget house construction options, this Thulobharyang project demonstrates that strategic location choices and smart design decisions can significantly impact long-term investment returns.
Return on Investment Analysis: Similar completed homes in Thulobharyang are currently selling for ₹1.4-1.6 crores, suggesting this 95 lakh construction investment (plus land costs) offers strong appreciation potential. The area’s continued development and improved infrastructure make it an attractive choice for families and investors alike.
Rental Income Potential: Should the homeowner choose to rent, comparable properties in Thulobharyang command ₹35,000-45,000 monthly rental rates. This creates attractive cash flow possibilities for investors looking to build rental properties within budget constraints.
Market Trends Favoring Thulobharyang: Several factors make this location particularly attractive for budget-conscious builders:
- Ongoing road improvements reducing commute times to central Kathmandu
- New schools and healthcare facilities serving the growing community
- Municipality’s commitment to infrastructure development
- Natural beauty and cleaner air compared to urban areas
Future Expansion Possibilities: The design includes provision for vertical expansion, allowing future room additions if family needs change. This forward-thinking approach adds flexibility that increases long-term property value.
For comprehensive design planning that maximizes investment potential, House Design in Nepal offers valuable resources for creating homes that balance current needs with future possibilities.
Conclusion
This 95 lakh house construction in Kathmandu project proves that building your dream home doesn’t require unlimited resources—it requires smart planning, realistic budgeting, and commitment to quality where it matters most. From the initial permits in Nagarjun Municipality to the final finishing touches, every decision contributed to creating a home that exceeds expectations while staying within budget.
The success of this Thulobharyang house construction lies not just in the final result, but in the transparent approach to costs and decision-making throughout the process. By understanding exactly how each rupee was invested, future builders can make informed choices that align with their own priorities and constraints.
Whether you’re planning your first construction project or looking to optimize your approach for maximum value, this detailed case study provides the roadmap you need. The combination of thoughtful design, quality construction, and strategic location choices demonstrates that budget-conscious building doesn’t mean compromising on comfort or style.
For those ready to begin their own construction journey, consider the lessons learned from this project: invest in proper planning, choose your contractor carefully, and remember that the best value often comes from making informed decisions rather than simply choosing the cheapest options.
Ready to see the complete transformation? Watch the full home construction tour Nepal video above to experience this remarkable 95 lakh success story firsthand.
For additional design inspiration and professional guidance, explore resources at Interior Designer NP to create beautiful, functional spaces that complement your new construction investment.
⚠️ Important Disclaimer
The cost figures, specifications, and construction details mentioned in this article are estimates based on general market research and may not reflect the exact details of the featured project. For accurate and verified information about this specific 95 lakh house construction in Thulobharyang, please watch the complete video tour linked above. Construction costs, timelines, and processes can vary significantly based on individual circumstances, market conditions, and specific project requirements. Always consult with licensed professionals and contractors for personalized quotes and advice for your own construction project.

