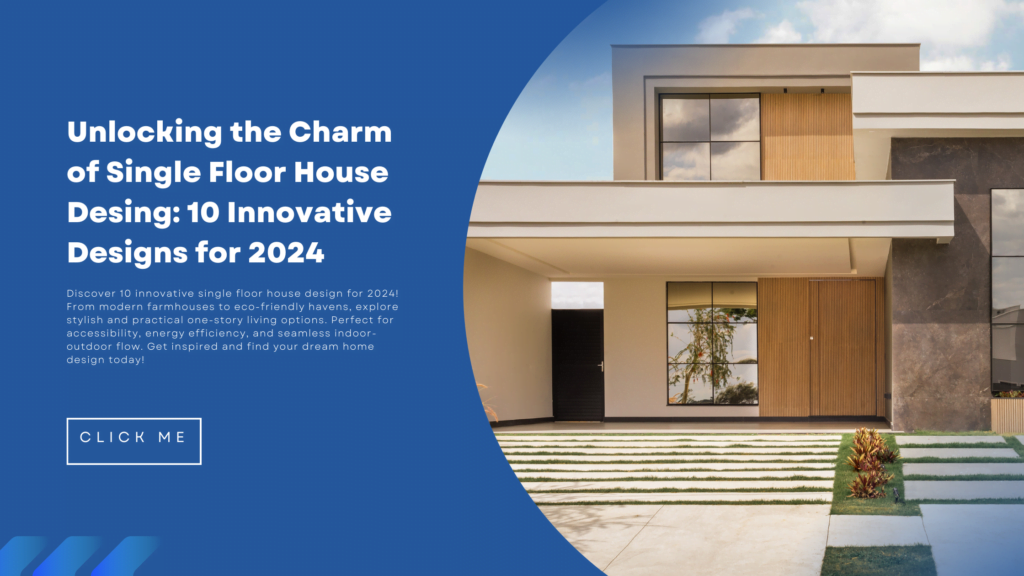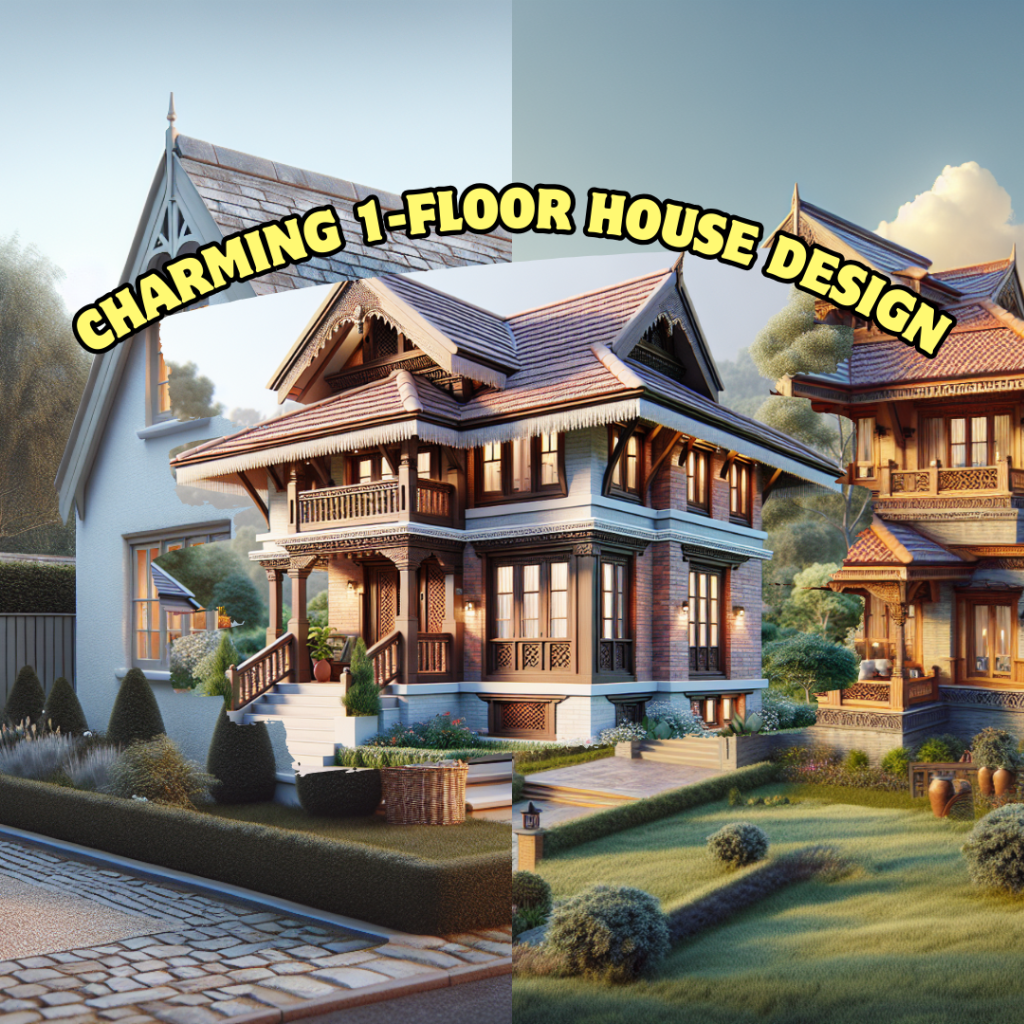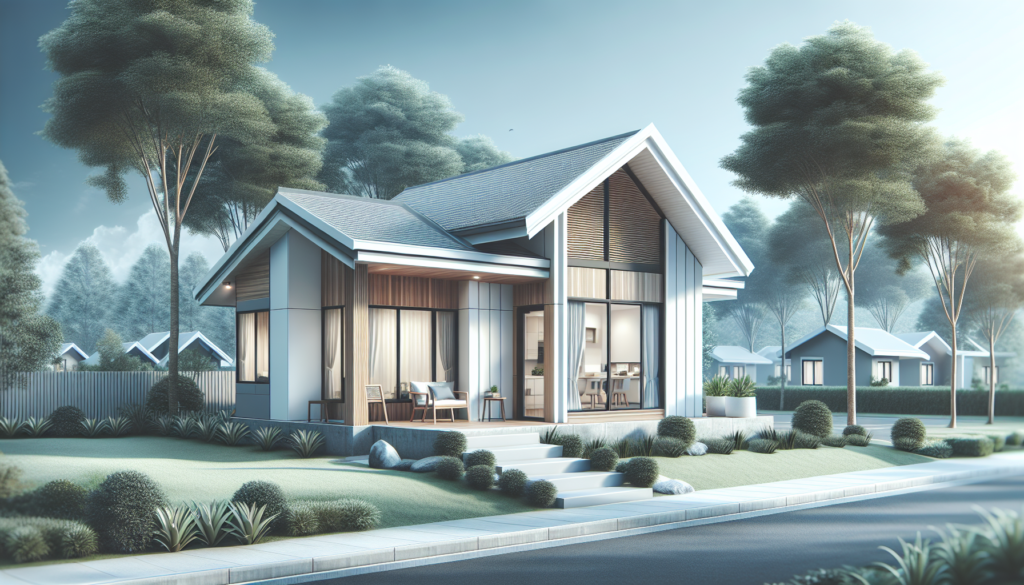Hey there, home design enthusiasts! Are you dreaming of a cozy, accessible, and stylish living space, Single floor house design? Well, you’re in for a treat. Today, we’re diving into the world of single-floor house designs, and trust me, it’s not your grandma’s ranch house we’re talking about. These modern takes on one-story living are about to blow your mind and maybe even change how you think about your dream home. So, please grab a cup of coffee, get comfy, and let’s explore some seriously cool single-floor house ideas that are taking 2024 by storm.
Why Single Floor house design are Having a Moment
Before we jump into the designs, let’s chat about why single floor homes are suddenly all the rage. It’s not just a passing trend, folks. There are some solid reasons behind this shift:
- Accessibility is Key: Whether you’ve got tiny tots running around, aging parents, or you’re just thinking ahead, having everything on one level is a game-changer.
- Energy Efficiency: One floor means less space to heat and cool. Your wallet (and the planet) will thank you.
- Indoor-Outdoor Flow: It’s so much easier to create that seamless connection with your backyard when you’re not dealing with stairs.
- Open Plan Living: Single floor designs lend themselves perfectly to those airy, open layouts we all love.
Now, let’s get to the good stuff – the designs that are making waves this year.
- The Modern Farmhouse Marvel
Picture this: crisp white walls, warm wood accents, and big windows that let in all that gorgeous natural light. The modern farmhouse style has been going strong for a while now, and it’s found its perfect match in single floor designs.
Key Features:
- Board and batten exterior
- Open concept kitchen and living area
- Cozy front porch (perfect for rocking chairs!)
- Sliding barn doors (because, duh)
Pro Tip: Mix in some industrial elements like metal light fixtures or concrete countertops to keep it from feeling too cutesy.
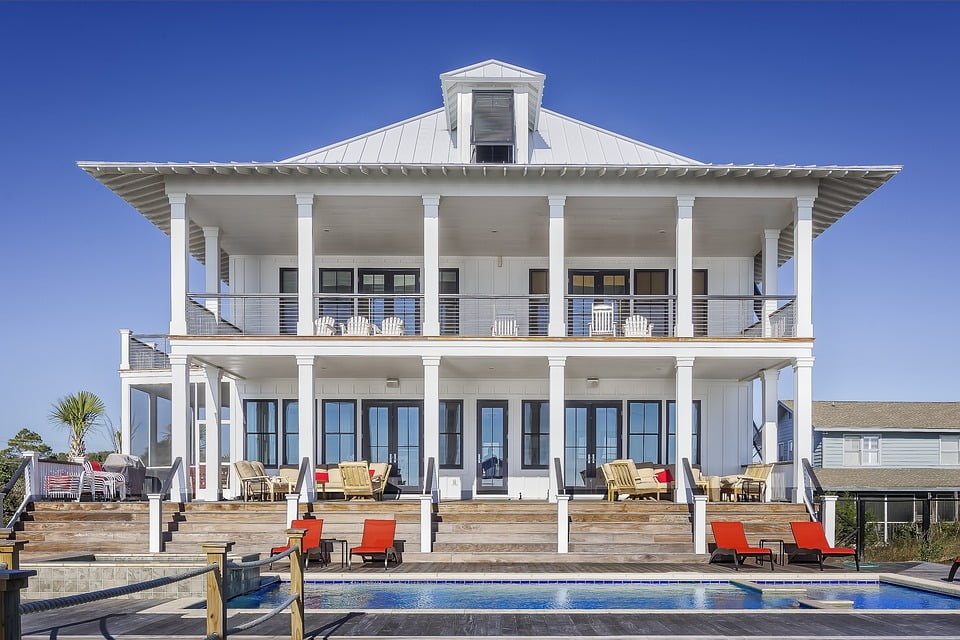
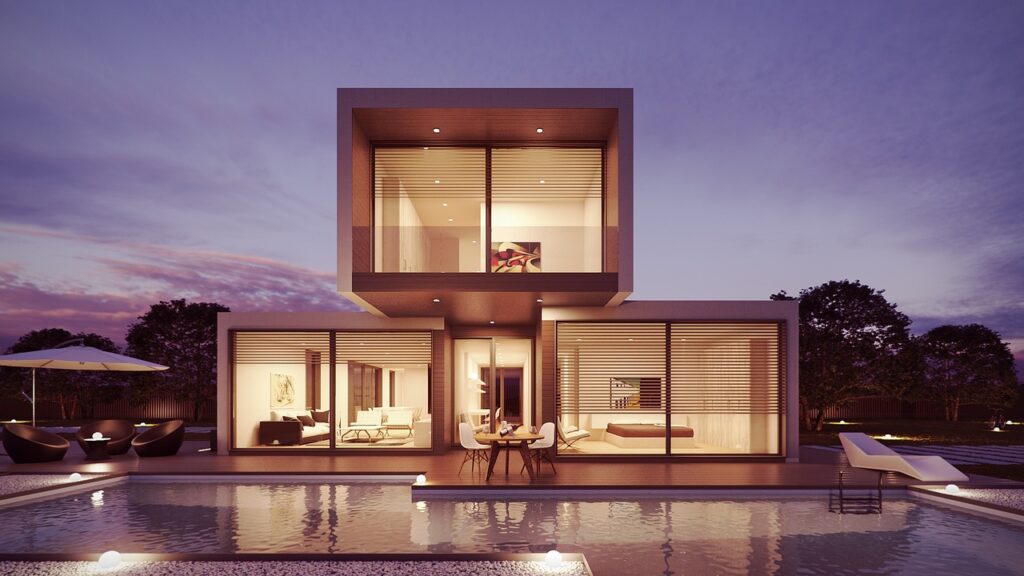
- The Minimalist’s Dream
For those who believe less is more, this sleek and simple design is pure perfection. Think clean lines, neutral colors, and a focus on functionality.
Key Features:
- Floor-to-ceiling windows
- Hidden storage solutions
- Monochromatic color scheme
- Zen garden courtyard
Pro Tip: Incorporate plenty of texture through fabrics and materials to keep the space from feeling cold or sterile.
- The Indoor-Outdoor Oasis
This design is all about blurring the lines between inside and outside. It’s perfect for those lucky ducks living in milder climates.
Key Features:
- Walls of sliding glass doors
- Covered outdoor living spaces
- Interior courtyard or atrium
- Seamless flooring from inside to out
Pro Tip: Choose low-maintenance, drought-resistant plants for your outdoor spaces to keep things looking lush with minimal effort.
- The Eco-Warrior’s Haven
Sustainability is more than just a buzzword – it’s a way of life. This design proves that you can have a beautiful home and be kind to the planet.
Key Features:
- Solar panels (of course!)
- Rainwater harvesting system
- Green roof or living walls
- Energy-efficient appliances and systems
Pro Tip: Look into local incentives for green building – you might be able to save some serious cash on your eco-friendly upgrades.
- The Multi-Generational Masterpiece
With more families choosing to live together, this design offers privacy and togetherness in perfect harmony.
Key Features:
- Separate wing for in-law suite
- Shared common areas
- Universal design elements for aging in place
- Multiple master suites
Pro Tip: Consider soundproofing between different areas of the home to ensure everyone has their peace and quiet when needed.
- The Smart Home Showstopper
Welcome to the future! This tech-savvy design integrates all the latest smart home features for ultimate convenience and efficiency.
Key Features:
- Voice-activated home controls
- Energy management systems
- Smart security features
- Integrated entertainment systems
Pro Tip: Make sure your Wi-Fi setup is robust enough to handle all your smart devices – nobody likes a laggy smart home!
- The Entertainer’s Dream
If you love hosting parties or family gatherings, this open and inviting design is right up your alley.
Key Features:
- Expansive great room
- Gourmet kitchen with large island
- Indoor-outdoor bar area
- Dedicated media room
Pro Tip: Install dimmable lighting throughout to easily set the mood for different types of gatherings.
- The Compact Luxury Pad
Who says you need a mansion to live in luxury? This design proves that good things come in small packages.
Key Features:
- High-end finishes throughout
- Spa-like master bathroom
- Custom built-ins for maximum storage
- Petite but perfectly formed outdoor space
Pro Tip: Use large mirrors strategically to make the space feel bigger and brighter.
- The Artist’s Retreat
For the creatives out there, this design offers plenty of inspiration and space to let your imagination run wild.
Key Features:
- Dedicated studio space with great natural light
- Gallery wall for displaying artwork
- Flexible spaces that can adapt to different projects
- Inspirational outdoor views
Pro Tip: Incorporate plenty of storage solutions for art supplies to keep your creative space tidy and functional.
- The Fitness Fanatic’s Paradise
Last but not least, for those who like to break a sweat at home, this design has got you covered.
Key Features:
- Home gym with rubber flooring
- Indoor-outdoor yoga studio
- Luxurious post-workout spa bathroom
- Healthy kitchen setup with juice bar
Pro Tip: Don’t forget about ventilation in your workout spaces – nobody wants a smelly gym!
Frequently Asked Questions
Are single floor homes more expensive to build than two-story homes?
Not necessarily! While land costs might be higher since you need a larger lot, the actual construction can often be more cost-effective. You’ll save on things like stairs and additional support structures.
How can I make my single floor home feel more spacious?
Great question! Try using an open floor plan, incorporating lots of natural light, choosing furniture with legs to see more floor space, and using light colors on walls and ceilings.
Are single floor homes suitable for colder climates?
Absolutely! With proper insulation and smart design choices like radiant floor heating, single floor homes can be cozy and efficient even in chilly areas.
How do I ensure privacy in a single floor home?
Think about strategic landscaping, clever window placement, and perhaps even creating separate wings for different areas of the home.
Can I add on to a single floor home easily?
In many cases, yes! Single floor homes often have the advantage of easier additions, whether you’re expanding out or even adding a partial second story.
Wrapping It Up
Phew! We’ve covered a lot of ground today, haven’t we? From modern farmhouses to eco-warriors’ havens, there’s a single floor design out there for every taste and lifestyle. The beauty of these homes lies in their versatility, efficiency, and ability to adapt to our changing needs.
As we look to the future, it’s clear that single floor living is more than just a trend – it’s a smart, sustainable choice that offers both comfort and style. Whether you’re building from scratch, renovating an existing space, or just dreaming about your future home, I hope these designs have sparked your imagination and shown you the incredible potential of single floor living.
Remember, the best home is one that reflects your unique personality and meets your specific needs. So take these ideas, mix them up, make them your own, and create a space that truly feels like home. Happy designing, folks!
Do follow us – Facebook

