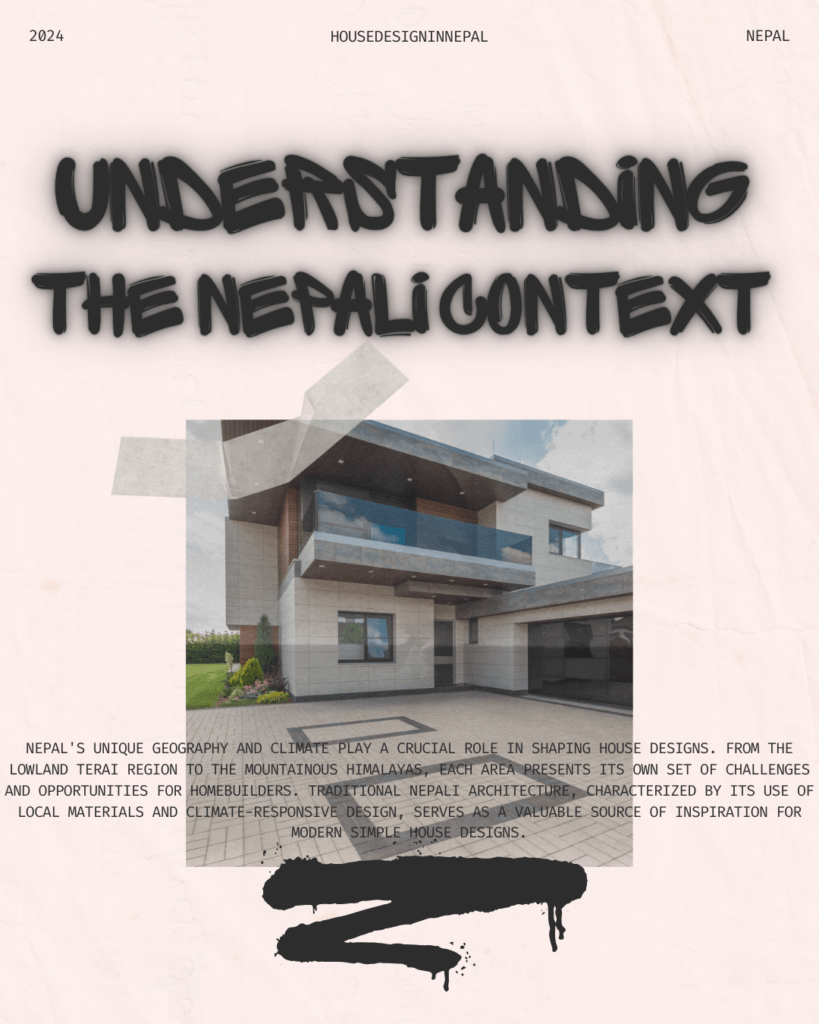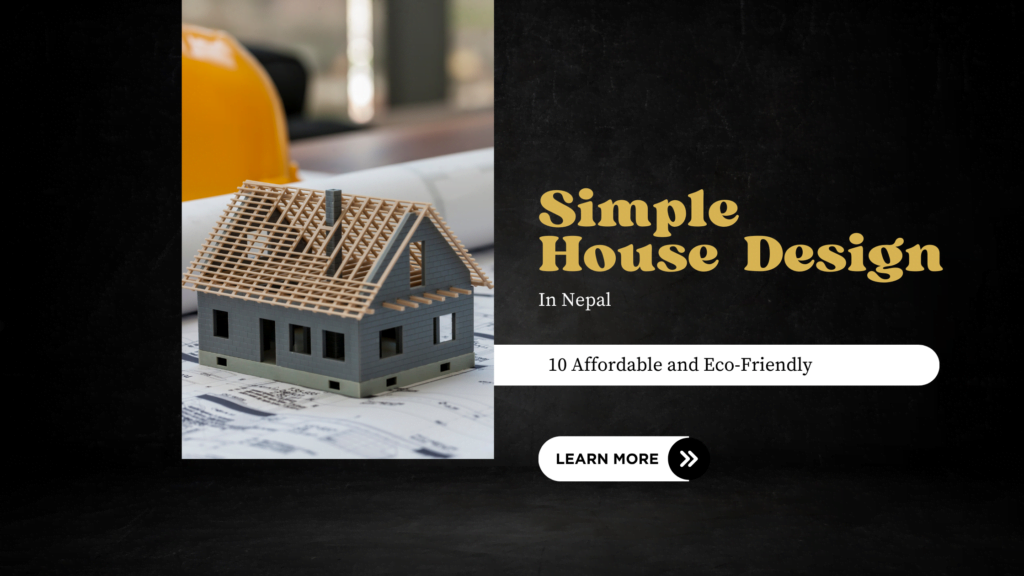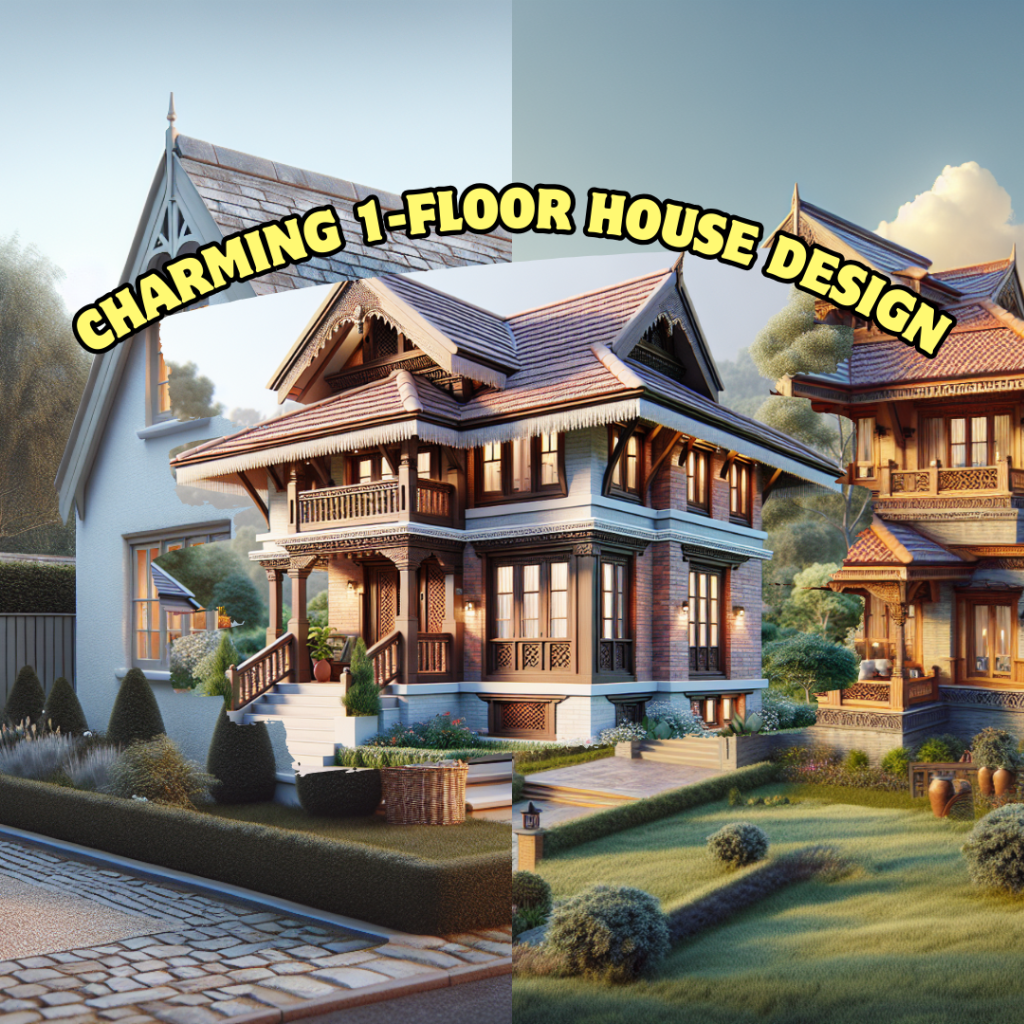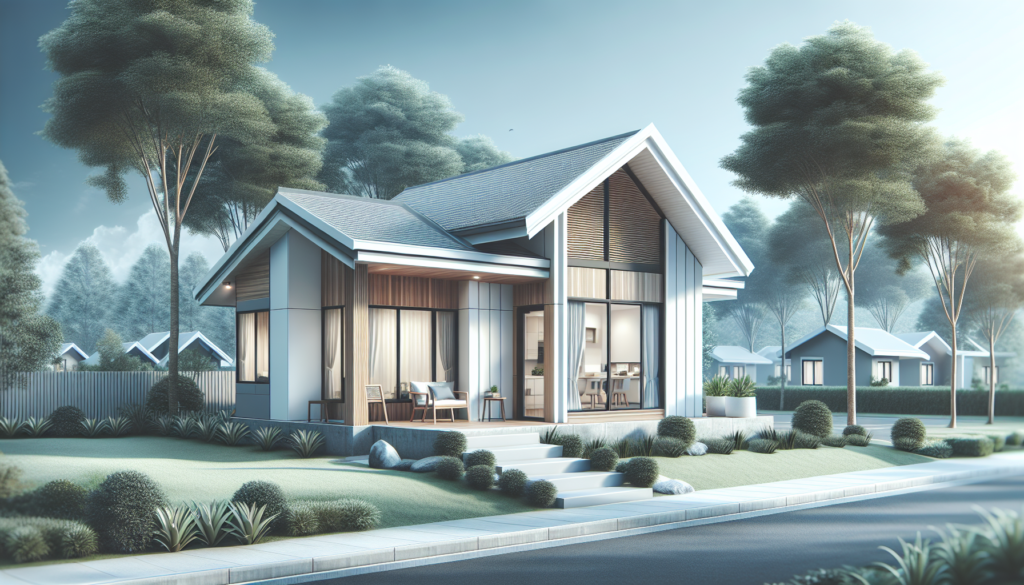Nepal, a country known for its breathtaking landscapes and rich cultural heritage, is experiencing a shift towards simple and sustainable house designs. As urbanization continues to reshape the nation’s architectural landscape, homeowners are increasingly seeking cost-effective and environmentally friendly housing solutions. This comprehensive guide explores the world of simple house design in Nepal, offering valuable insights, practical tips, and innovative ideas for those looking to build their dream home without breaking the bank or compromising on style and functionality.
Understanding the Nepali Context
Nepal’s unique geography and climate play a crucial role in shaping house designs. From the lowland Terai region to the mountainous Himalayas, each area presents its own set of challenges and opportunities for homebuilders. Traditional Nepali architecture, characterized by its use of local materials and climate-responsive design, serves as a valuable source of inspiration for modern simple house designs.
Key considerations for simple house design in Nepal include:
- Climate adaptation: Designs must account for monsoon rains, extreme temperatures, and potential seismic activity.
- Cultural sensitivity: Incorporating elements of Nepali architecture to preserve cultural identity.
- Resource availability: Utilizing locally sourced materials to reduce costs and environmental impact.
- Land constraints: Maximizing space efficiency in urban areas with limited plot sizes.
The Rise of Minimalism in Nepali Architecture
Minimalism has gained traction in Nepal’s architectural scene, aligning perfectly with the concept of simple house design. This approach emphasizes clean lines, uncluttered spaces, and a focus on functionality. Minimalist designs not only reduce construction costs but also create a sense of spaciousness and tranquility within the home.
Benefits of minimalist design in Nepal:
- Lower maintenance requirements
- Improved energy efficiency
- Enhanced natural light and ventilation
- Reduced material waste during construction
- Greater flexibility for future modifications
Sustainable Materials for Simple House Construction
Incorporating sustainable materials is a cornerstone of simple house design in Nepal. By choosing eco-friendly options, homeowners can reduce their environmental footprint while often lowering construction costs.
Popular sustainable materials in Nepal include:
- Bamboo: Fast-growing, durable, and highly versatile
- Rammed earth: Excellent thermal mass properties and low environmental impact
- Recycled materials: Repurposed wood, metal, and plastic for various applications
- Stone: Abundant in many regions and offers excellent durability
- Compressed Stabilized Earth Blocks (CSEB): Made from local soil, low-cost, and energy-efficient
Space-Saving Designs for Urban Living
As Nepal’s cities grow, efficient use of space becomes increasingly important. Simple house designs for urban areas focus on maximizing functionality within limited square footage.
Effective space-saving strategies include:
- Multi-functional rooms: e.g., living areas that convert to bedrooms at night
- Vertical storage solutions: Utilizing wall space for shelving and storage
- Loft spaces: Adding sleeping or work areas above main living spaces
- Foldable furniture: Collapsible tables and Murphy beds to free up floor space
- Open floor plans: Creating a sense of spaciousness and improving flow
Passive Solar Design for Energy Efficiency
Incorporating passive solar principles into simple house designs can significantly reduce energy consumption and improve comfort levels year-round.
Key elements of passive solar design in Nepal:
- Proper orientation: Maximizing southern exposure for winter heat gain
- Thermal mass: Using materials like stone or concrete to absorb and release heat
- Shading devices: Overhangs or deciduous trees to prevent summer overheating
- Natural ventilation: Strategically placed windows for cross-ventilation
- Insulation: Proper insulation in walls and roofs to maintain indoor temperatures
Water Conservation and Management
Water scarcity is a pressing issue in many parts of Nepal. Simple house designs can incorporate water-saving features to reduce consumption and improve sustainability.
Effective water management techniques:
- Rainwater harvesting systems: Collecting and storing rainwater for non-potable uses
- Greywater recycling: Reusing water from sinks and showers for irrigation
- Low-flow fixtures: Installing water-efficient taps, showerheads, and toilets
- Drought-resistant landscaping: Using native plants that require minimal watering
- Permeable paving: Allowing rainwater to percolate into the ground, reducing runoff
Modular and Prefabricated Construction
Modular and prefabricated construction methods are gaining popularity in Nepal due to their cost-effectiveness and speed of assembly. These approaches align well with simple house design principles, offering standardized components that can be easily customized.
Advantages of modular construction in Nepal:
- Reduced on-site construction time
- Lower labor costs
- Improved quality control
- Minimized material waste
- Easier transportation to remote areas
Incorporating Traditional Nepali Elements
While embracing modern design principles, simple house design in Nepal can still pay homage to traditional architecture. This fusion of old and new creates unique, culturally relevant homes.
Ways to incorporate traditional elements:
- Courtyard designs: Central open spaces for social gatherings and improved ventilation
- Sloped roofs: Practical for monsoon rains and visually reminiscent of traditional architecture
- Decorative woodwork: Intricate carvings on doors, windows, and support beams
- Use of brick and stone: Reflecting the materials commonly used in traditional Nepali homes
- Raised platforms: Elevating the main living area, a common feature in traditional designs
Flexible and Adaptable Designs
Simple house design in Nepal should accommodate changing family needs and potential future expansions. Flexibility in design ensures that homes remain functional and valuable over time.
Strategies for flexible design:
- Modular room layouts: Easily reconfigurable spaces
- Expandable floor plans: Designs that allow for future additions
- Multi-generational living considerations: Incorporating separate living areas or granny flats
- Home office provisions: Dedicated spaces for remote work or study
- Accessible design: Incorporating features for aging in place or differently-abled family members
Cost-Effective Construction Techniques
Keeping construction costs low is a primary goal of simple house design in Nepal. Various techniques can help achieve this without compromising on quality or aesthetics.
Cost-saving construction methods:
- Optimized structural design: Minimizing material use through efficient engineering
- Standardized dimensions: Using readily available material sizes to reduce waste
- Simplified roofing systems: Opting for gable or shed roofs over more complex designs
- DIY potential: Incorporating elements that homeowners can complete themselves
- Phased construction: Building in stages to spread costs over time

Frequently Asked Questions:
How much does it cost to build a simple house in Nepal?
The cost of building a simple house in Nepal can vary widely depending on location, size, and materials used. On average, construction costs range from NPR 2,500 to NPR 5,000 per square foot for basic designs. However, using local materials and employing cost-saving techniques can significantly reduce expenses.
What are the most popular simple house designs in Nepal?
Popular simple house designs in Nepal include:
Single-story rectangular plans with sloped roofs
Two-story compact designs for urban areas
Traditional courtyard houses with modern amenities
Minimalist cube-shaped structures with flat roofs
Eco-friendly earthbag or rammed earth homes
How can I make my simple house design earthquake-resistant?
To improve earthquake resistance:
Use lightweight materials for upper floors
Incorporate symmetrical designs
Ensure proper foundation construction
Use reinforced concrete or steel framing
Include seismic bands and corner reinforcements
What are the best roofing materials for simple houses in Nepal?
Suitable roofing materials include:
Corrugated Galvanized Iron (CGI) sheets
Clay tiles
Concrete tiles
Bamboo or thatch (for traditional designs)
Green roofs (for eco-friendly options)
How can I reduce energy consumption in my simple house design?
Energy-saving strategies include:
Maximizing natural light and ventilation
Using energy-efficient appliances and LED lighting
Installing solar panels for electricity generation
Implementing passive solar design principles
Proper insulation of walls, floors, and roofs
Conclusion:
Simple house design in Nepal offers a pathway to affordable, sustainable, and culturally relevant homes. By embracing minimalism, incorporating traditional elements, and leveraging innovative construction techniques, homeowners can create comfortable living spaces that respect both the environment and their budgets. As Nepal continues to develop, these simple yet elegant designs will play a crucial role in shaping the country’s architectural landscape, providing solutions that are both practical and inspiring. Whether you’re building in the bustling streets of Kathmandu or the serene foothills of the Himalayas, simple house design principles can help you create a home that truly reflects the spirit of Nepal while meeting the challenges of modern living.
Do follow us – Facebook



