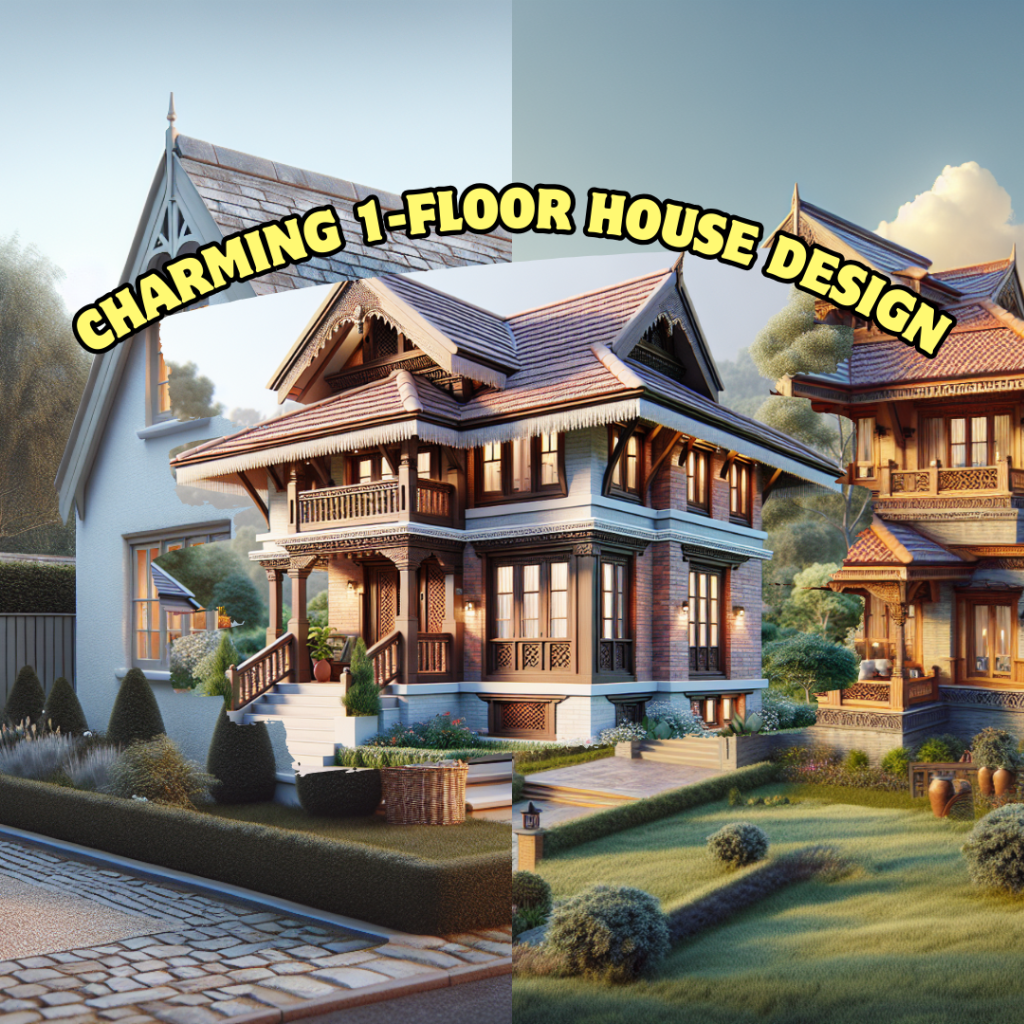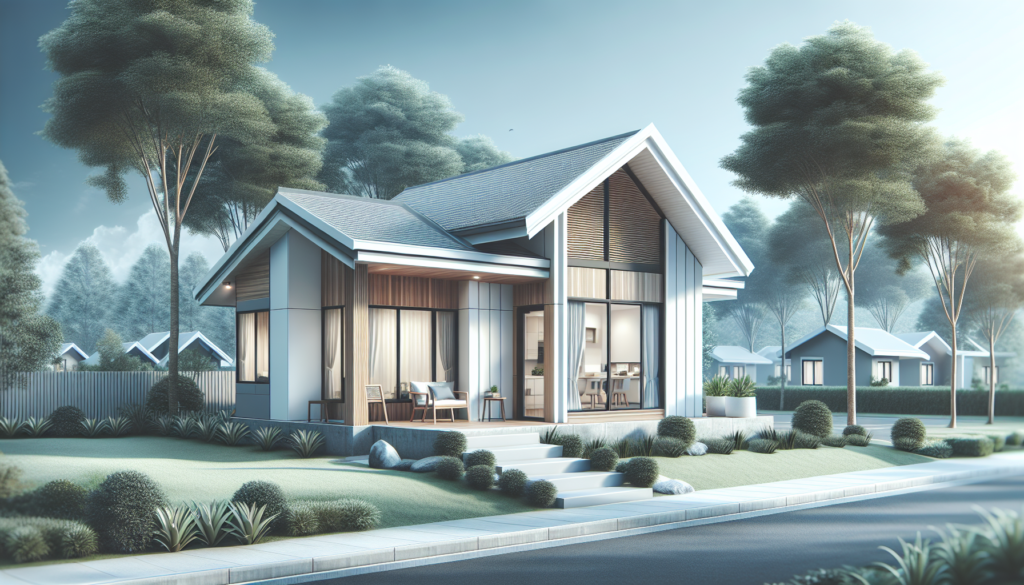Introduction
When it comes to designing houses in Nepal, there is a unique blend of traditional architectural styles influenced by the country’s rich cultural heritage, and modern sustainable practices driven by its climatic and geographical needs. This comprehensive guide delves into the intricacies of house design in Nepal, exploring popular design trends, key factors to consider, construction materials, the design process, costs, and profiles of renowned architects.
Nestled in the mighty Himalayas, Nepal’s diverse topography and climate pose distinct challenges for home construction. Designing houses that can withstand the region’s harsh winters, sweltering summers, and the occasional earthquakes is crucial. At the same time, Nepali homes must seamlessly integrate elements that reflect the country’s vibrant cultural tapestry, from the use of courtyards and chowks to accommodating spaces for family events and rituals.
Whether you’re a prospective homeowner, an architect, or simply someone captivated by the beauty of Nepali architecture, this guide promises to be an invaluable resource, offering in-depth insights and practical tips for creating homes that are not only aesthetically pleasing but also functionally sound and culturally relevant.
Popular House Designs in Nepal
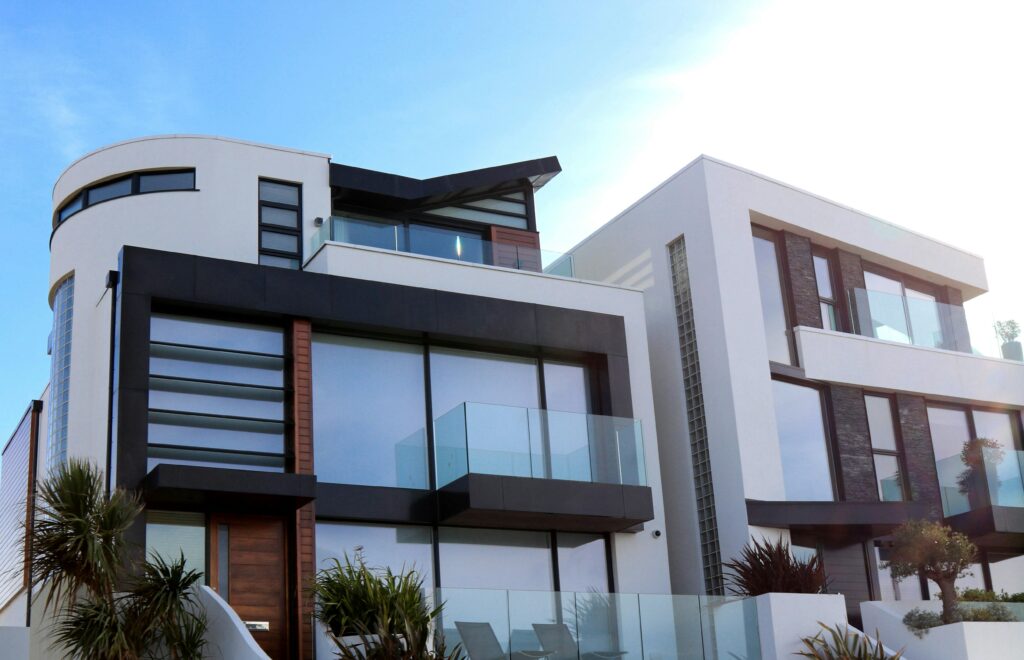
Nepal’s architectural landscape is a fascinating tapestry of traditional styles and modern influences, each reflecting the country’s rich cultural heritage and evolving design sensibilities. Here are some of the most popular house designs in Nepal:
Traditional Nepali Roof House Designs / Architecture Design
Newa Architecture: Originating in the Kathmandu Valley, Newa architecture is characterized by intricate woodcarvings, elaborately designed windows and doors, and sloping tiled roofs. These houses often feature courtyards, known as “chowks,” which serve as communal spaces for family gatherings and rituals.


Tibetan Influences: In the northern regions of Nepal, houses take inspiration from Tibetan architectural styles. These homes are typically built using locally available materials like stone and wood, with flat roofs and small windows designed to withstand the harsh Himalayan climate.
Gurung Style: The Gurung community of western Nepal is known for its distinct house designs, which feature sloping roofs made of thatch or slate, carved wooden pillars, and spacious verandas.
Modern House Designs in Nepal
While traditional styles continue to influence contemporary Nepali architecture, there is an increasing trend toward modern and minimalistic designs that prioritize functionality and sustainability.
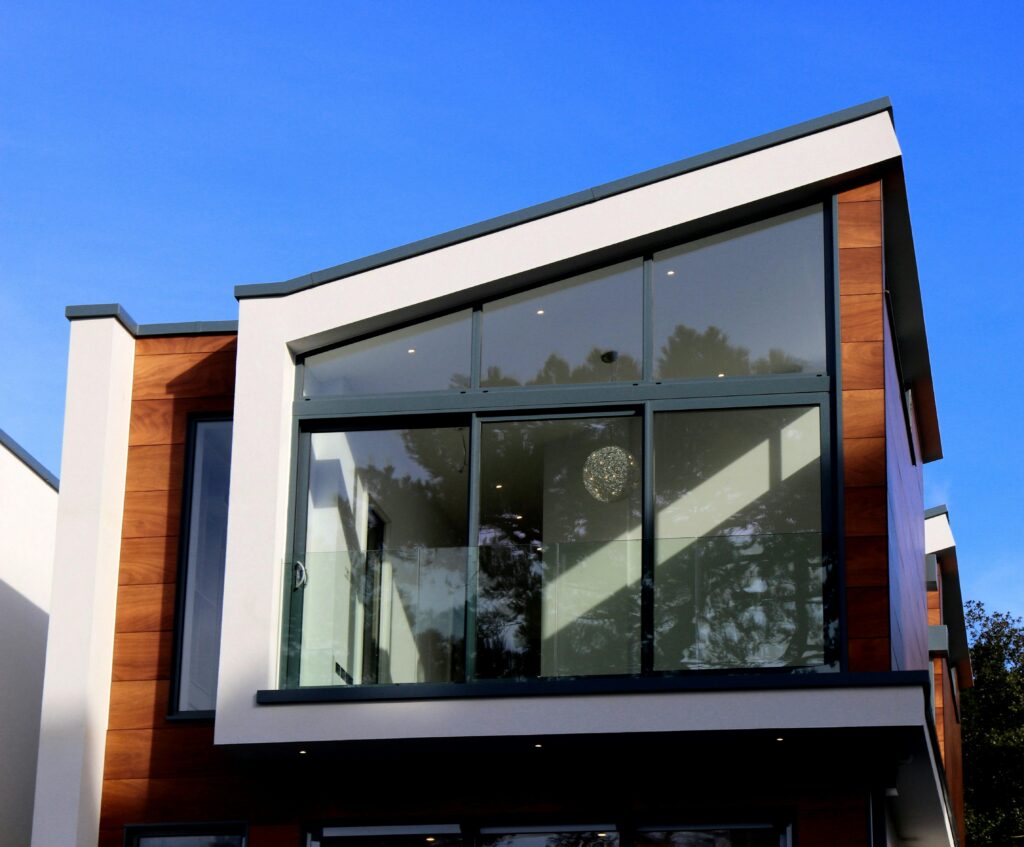
Contemporary Nepali Homes: These houses often incorporate elements of traditional architecture, such as courtyards and intricate woodcarvings, but with a more streamlined and minimalistic approach. Large windows, open floor plans, and the use of modern materials like concrete and glass are common features.
Eco-friendly and Sustainable Designs: With growing awareness of environmental issues, many homeowners and architects in Nepal are embracing sustainable and eco-friendly house designs. These homes utilize natural materials, incorporate passive cooling and heating techniques, and often feature green roofs or solar panels.
Key Factors in House Design for Nepal
Designing a house in Nepal requires careful consideration of several factors unique to the region’s climate, geography, and cultural traditions.
Climate Considerations
Nepal’s diverse climate poses challenges for home construction. In the Terai region, houses must be designed to withstand the sweltering heat and monsoon rains, while in the mountainous areas, insulation and heating are crucial for combating the bitter cold.
To address these climatic challenges, Nepali architects often incorporate design elements such as:
- Thick walls: Using locally available materials like stone, brick, or rammed earth for insulation.
- Sloping roofs: Allowing for efficient rainwater drainage and preventing snow accumulation.
- Courtyards and verandas: Providing shaded outdoor spaces for respite from the heat.
- Passive cooling techniques: Utilizing cross-ventilation, strategically placed windows, and water features to cool the interiors naturally.
Seismic Safety
Given Nepal’s location in a highly seismic zone, earthquake-resistant construction is a top priority for house designs in the country. Architects and engineers employ various techniques to ensure the structural integrity of homes, such as:
- Reinforced concrete construction: Using steel reinforcements in concrete columns, beams, and slabs for added strength.
- Base isolation systems: Decoupling the building’s foundation from the ground to absorb seismic energy.
- Lightweight construction materials: Reducing the overall weight of the structure to minimize seismic forces.
- Bracing and shear walls: Providing lateral support and resistance against earthquakes.
Cultural Influences
Nepal’s rich cultural heritage is deeply intertwined with its architectural traditions. Homes are designed to accommodate various cultural elements and practices, including:
- Courtyards (chowks): Central open spaces that serve as gathering areas for family events, rituals, and celebrations.
- Shrines and puja rooms: Designated spaces for religious practices and prayer.
- Segregated living areas: Separate quarters for different family members, often based on gender or age.
- Intricate woodcarvings and artwork: Incorporating intricate designs and motifs that reflect the region’s artistic traditions.
Construction Materials for House Design in Nepal
Nepal is blessed with an abundance of locally available construction materials, many of which have been used in traditional home construction for centuries. Here are some of the most common materials used in house design in Nepal:
Wood
Nepali homes often feature extensive use of wood, particularly in the construction of doors, windows, and structural elements like beams and pillars. Popular wood varieties include:
- Sal wood (Shorea robusta)
- Chilaune (Schima wallichii)
- Salla (Pinus roxburghii)
These woods are prized for their strength, durability, and resistance to termites and rot.
Stone
Stone is another widely used material in Nepali architecture, particularly in the construction of foundations, walls, and flooring. Common stone varieties include:
- Slate
- Limestone
- Quartzite
Stone is valued for its insulating properties, making it ideal for homes in the colder regions of Nepal.
Bamboo
Bamboo is a sustainable and eco-friendly material that has gained popularity in modern Nepali house design. Its strength, flexibility, and rapid growth make it an attractive alternative to wood for construction purposes. Bamboo is commonly used for roofing, fencing, and even structural elements like beams and pillars.
Innovative and Modern Materials
While traditional materials remain popular, there is a growing trend towards incorporating innovative and modern construction materials in Nepali house design. These include:
- Reinforced concrete: Widely used for structural elements like columns, beams, and slabs.
- Insulated concrete forms (ICFs): Providing superior insulation and energy efficiency.
- Structural insulated panels (SIPs): Lightweight and highly insulative panels for walls and roofs.
- Green roofs: Living roofs are covered with vegetation, promoting sustainability and insulation.
Step-by-Step Best House Design Process in Nepal
Designing and constructing a house in Nepal involves several crucial steps, each requiring careful planning and execution. Here’s a typical step-by-step process:
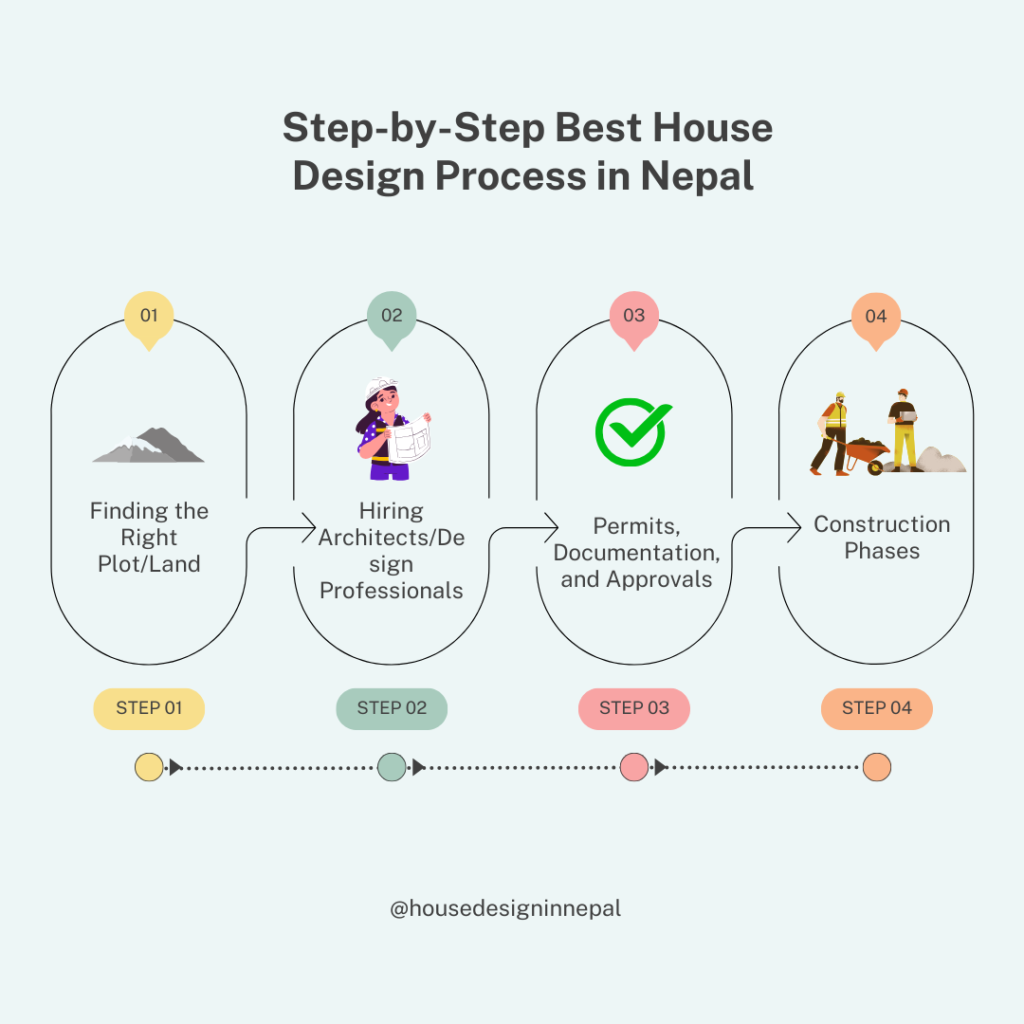
- Finding the Right Plot/Land: The first step is to identify a suitable plot of land that meets your requirements in terms of location, size, and accessibility. It’s essential to ensure that the land is legally available for construction and adheres to local zoning regulations.
- Hiring Architects/Design Professionals: Once you have secured the land, it’s time to engage the services of a reputable architect or design firm. Professional architects can translate your vision into a functional and aesthetically pleasing design that considers local building codes, climatic conditions, and cultural preferences.
- Permits, Documentation, and Approvals: Before construction can begin, you must obtain the necessary permits and approvals from local authorities. This typically involves submitting detailed architectural plans, structural calculations, and other required documentation for review and approval.
- Construction Phases:
- Foundation: The foundation is the backbone of any house, and its design and construction must be carried out with utmost care to ensure structural integrity and stability.
- Framing: Once the foundation is set, the framing phase begins, which involves erecting the skeletal structure of the house using materials like wood, steel, or concrete.
- Roofing: The choice of roofing material (e.g., tiles, slate, thatch) and design plays a crucial role in protecting the house from Nepal’s diverse weather conditions.
- Exterior and Interior Finishes: This phase involves completing the exterior and interior finishes, such as plastering, painting, flooring, and installing doors and windows.
- Utilities and Systems: The final stage involves installing electrical wiring, plumbing, heating/cooling systems, and any other necessary utilities and systems.
Throughout the construction process, it’s essential to work closely with your architect, contractors, and local authorities to
ensure compliance with building regulations and quality standards.
Costs of House Design & Construction in Nepal Kathmandu
The cost of designing and constructing a house in Nepal can vary significantly depending on several factors, such as the size of the house, the design style, the choice of materials, and the location. Here’s a breakdown of some key cost considerations:
Average Costs for Different Design Styles
- Traditional Nepali House Design: The cost of constructing a traditional Nepali house can range from NPR 20,000 to NPR 40,000 per square meter, depending on the level of intricate woodwork and the use of locally sourced materials.
- Modern Contemporary Design: Modern, minimalistic designs with contemporary materials like concrete and glass can cost anywhere from NPR 30,000 to NPR 60,000 per square meter.
- Eco-friendly and Sustainable Design: Incorporating sustainable features like green roofs, solar panels, and energy-efficient systems can increase construction costs by 10-20% compared to a standard modern design.
Cost Factors
Several factors influence the overall cost of house design and construction in Nepal:
- Materials: The choice of construction materials plays a significant role in determining costs. Locally sourced materials like stone, wood, and clay tend to be more affordable, while imported or high-end materials can significantly increase expenses.
- Labor: Labor costs can vary depending on the location and the availability of skilled workers. Remote or difficult-to-access areas may require higher labor costs due to transportation and accommodation expenses.
- Location: The cost of land and construction can be higher in urban areas like Kathmandu Valley compared to rural regions. Additionally, factors like accessibility and terrain can impact costs.
- Design Complexity: Intricate designs, custom features, and specialized construction techniques can drive up costs significantly.
- Seismic Safety: Incorporating earthquake-resistant features and adhering to stringent building codes can add to the overall construction expenses.
Budgeting Tips for New Home Construction
To ensure a smooth and cost-effective home construction process in Nepal, consider the following budgeting tips:
- Prioritize your needs: Identify your essential requirements and prioritize them to avoid overspending on non-essential features.
- Stick to a realistic budget: Allocate a contingency fund (around 10-15% of the total budget) to account for unexpected expenses or price fluctuations.
- Explore cost-saving options: Investigate local and sustainable construction materials, energy-efficient systems, and cost-effective design solutions.
- Hire experienced professionals: Engaging reputable architects, engineers, and contractors can help you avoid costly mistakes and ensure quality construction.
Conclusion
Designing a house in Nepal is a delicate balance between honoring the country’s architectural traditions, addressing its unique climatic and geographical challenges, and incorporating modern sustainable practices. This comprehensive guide has explored the various aspects of house design in Nepal, from popular design styles and key factors to consider, to construction materials, the design process, costs, and profiles of renowned architects.
Whether you’re a homeowner seeking to build your dream home, an architect looking to incorporate Nepali design elements, or simply someone fascinated by the country’s architectural marvels, this guide serves as a valuable resource. By understanding the nuances of Nepali house design, you can create homes that not only provide shelter but also celebrate the nation’s cultural richness and respect its natural environment.
As you embark on your journey of designing or constructing a house in Nepal, remember to seek the guidance of experienced professionals, prioritize sustainability, and embrace the unique blend of tradition and modernity that defines the country’s architectural landscape. With careful planning and execution, you can create a home that not only meets your functional needs but also stands as a testament to Nepal’s enduring architectural heritage.
So, whether you envision a traditional Newa-inspired house with intricate woodcarvings or a sleek, modern abode that seamlessly blends with the Himalayan landscape, let this guide be your compass, helping you navigate the intricacies of house design in Nepal.
Get Connected with us – PORTFOLIO


