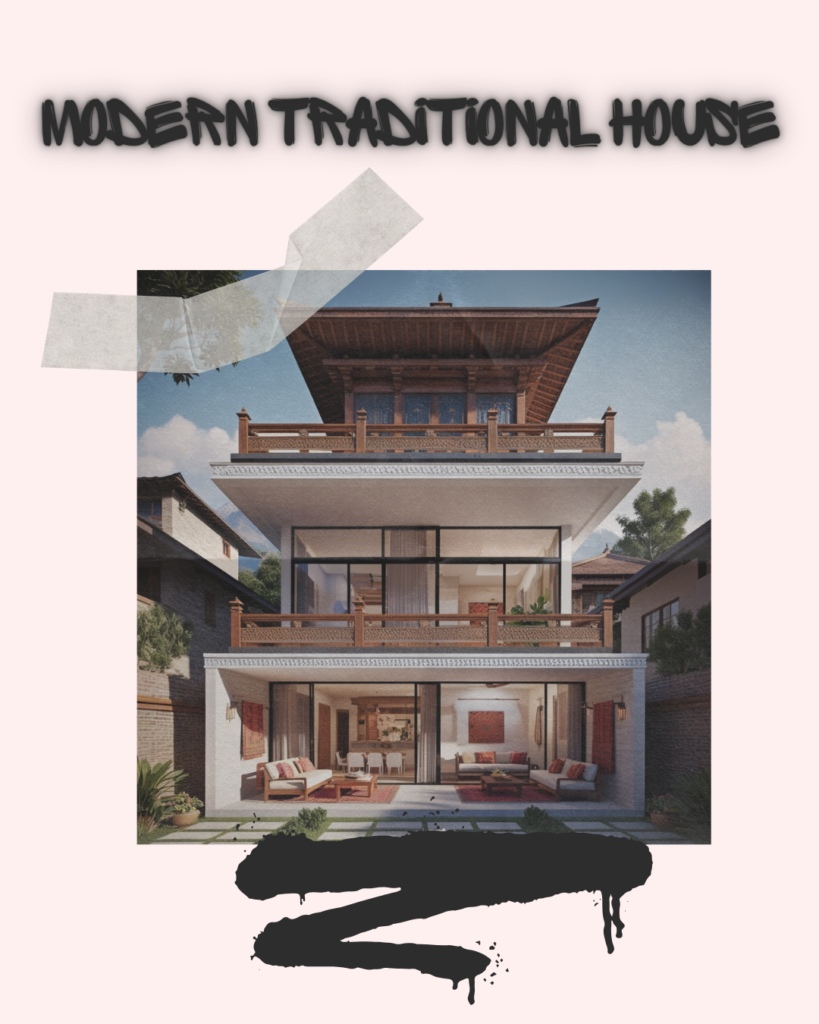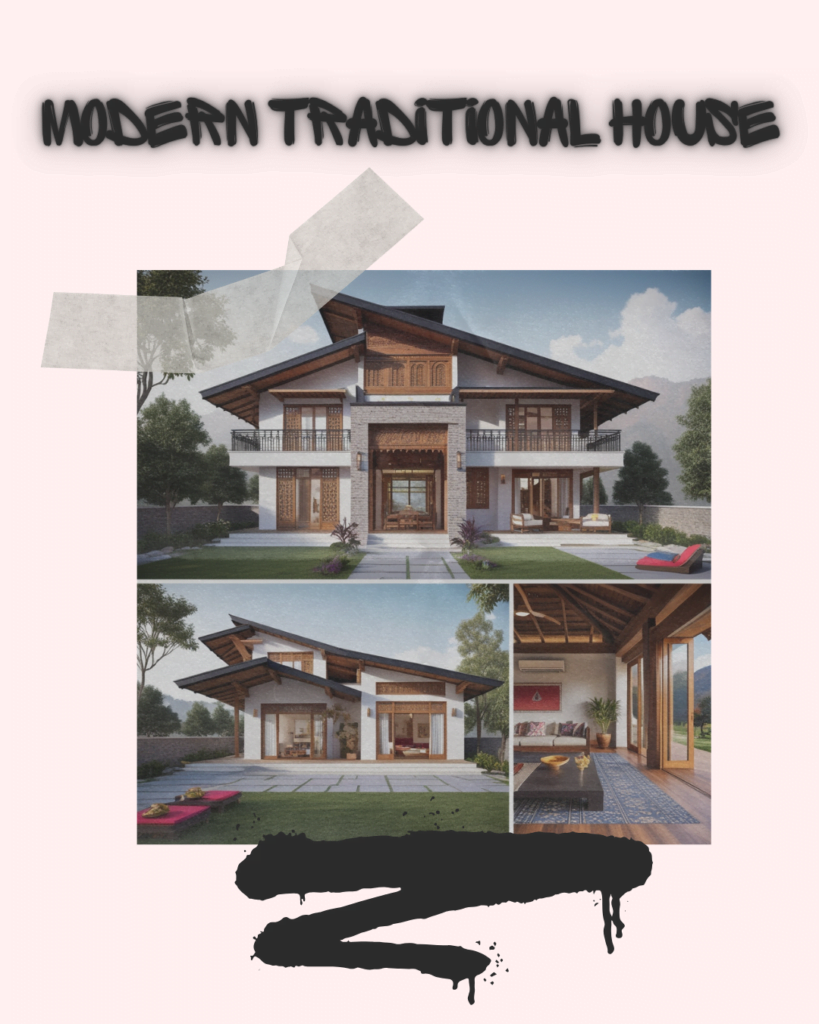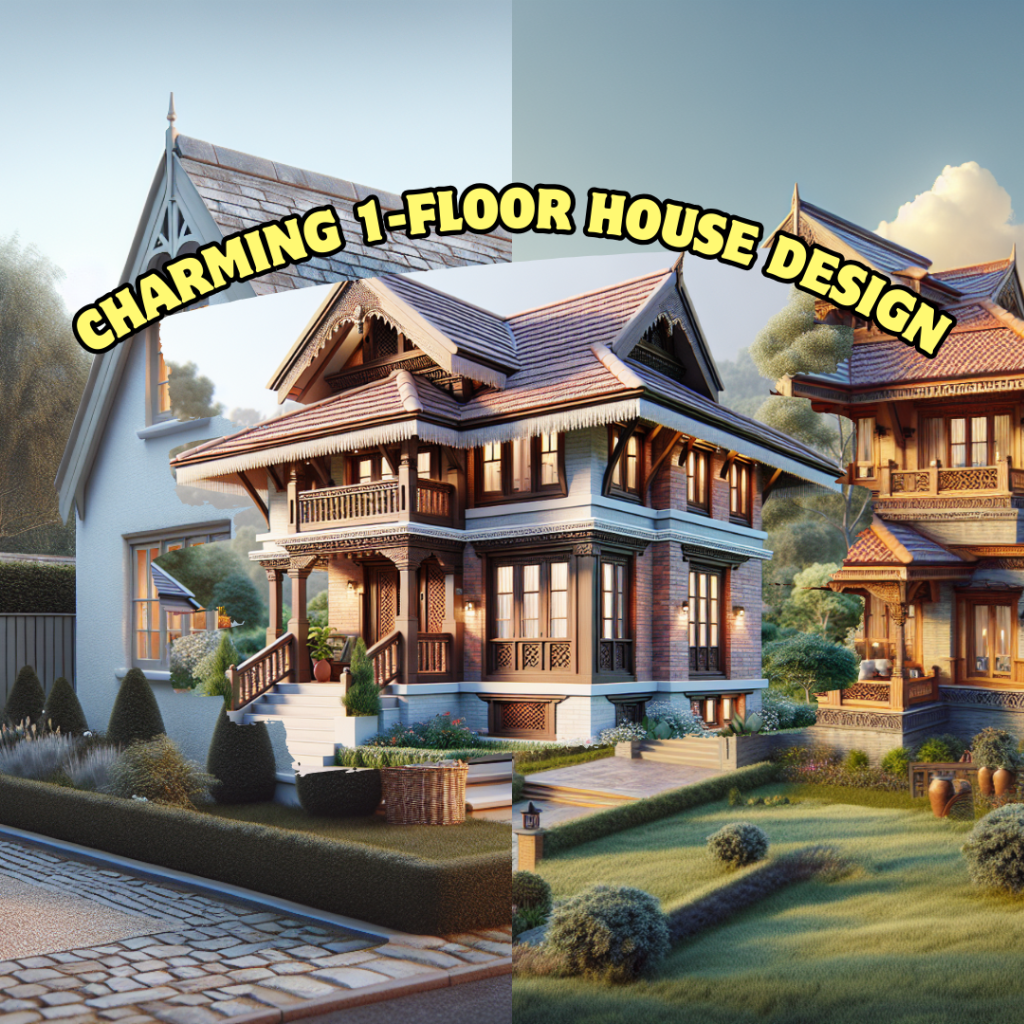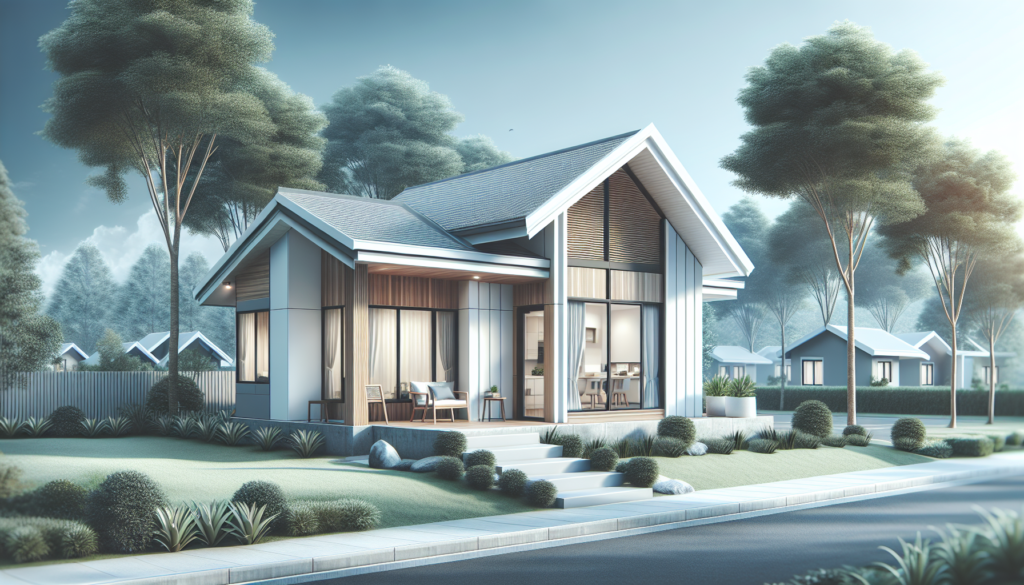Introduction
Nepal, a country nestled in the heart of the Himalayas, is not only known for its breathtaking landscapes but also its rich cultural heritage reflected in its traditional architecture. The unique blend of functionality, aesthetics, and cultural significance in Nepali traditional house design in nepal has captivated architects and design enthusiasts worldwide. In this comprehensive guide, we’ll delve deep into the fascinating world of Nepali traditional house design, exploring its key features, historical significance, and enduring appeal in modern times.
The Essence of Nepali Traditional House Design
Nepali traditional houses are more than just structures; they are a testament to the country’s cultural identity, climatic adaptations, and artistic prowess. These architectural marvels have evolved over centuries, incorporating influences from various ethnic groups and geographical regions while maintaining a distinct Nepali character.
1. The Iconic Pagoda-Style Roofs
One of the most striking features of Nepali traditional house design is the multi-tiered pagoda-style roof. These roofs, typically made of wood and clay tiles, are not just aesthetically pleasing but serve practical purposes as well.
- Protection from the elements: The overhanging eaves provide shelter from heavy monsoon rains and intense sun.
- Ventilation: The tiered structure allows for better air circulation, keeping the interiors cool during hot summers.
- Symbolic significance: Each tier of the roof often represents different aspects of Nepali culture and spirituality.
2. Intricate Wooden Carvings and Lattice Work
Nepali craftsmen are renowned for their exceptional woodworking skills, and this is prominently displayed in traditional house designs.
- Window frames: Elaborately carved wooden windows, known as “Ankhi Jhyal,” are a hallmark of Nepali architecture.
- Door frames: Intricately designed door frames often feature religious motifs and protective symbols.
- Structural elements: Even supporting beams and pillars are adorned with beautiful carvings, showcasing the attention to detail in Nepali craftsmanship.
3. Courtyard-Centric Layout
The heart of a traditional Nepali home is often its central courtyard, known as “Chowk” or “Angan.”
- Social hub: The courtyard serves as a gathering space for family activities and social events.
- Natural light and ventilation: The open-air design allows ample sunlight and fresh air to permeate the house.
- Connection to nature: Many courtyards feature small gardens or water features, bringing a slice of nature into the home.
4. Use of Local and Sustainable Materials
Nepali traditional houses are built using materials readily available in the local environment, making them inherently sustainable.
- Brick and stone: The primary building materials, often left exposed for aesthetic appeal.
- Wood: Used extensively for structural elements, flooring, and decorative features.
- Mud mortar: A traditional binding agent that provides excellent insulation properties.
5. Adaptability to Diverse Climates
Nepal’s varied topography, from the Terai plains to the Himalayan highlands, has led to regional variations in house design.
- Terai region: Houses with high ceilings and large windows to combat the hot and humid climate.
- Hilly regions: Compact designs with thick walls for better insulation in cooler temperatures.
- Mountain areas: Structures built to withstand heavy snowfall and extreme cold.
6. Integration of Religious and Cultural Elements
Nepali traditional houses often incorporate spiritual and cultural symbols, reflecting the country’s rich heritage.
- Prayer rooms: Many homes feature a dedicated space for religious practices.
- Threshold designs: Intricate patterns at the entrance are believed to bring good fortune.
- Symbolic decorations: Carvings and paintings often depict scenes from Hindu and Buddhist mythology.
7. Innovative Space Utilization
Despite their seemingly simple exteriors, Nepali traditional houses are marvels of space efficiency.
- Multi-functional rooms: Spaces that serve different purposes throughout the day.
- Storage solutions: Clever use of niches, attics, and under-stair spaces for storage.
- Vertical expansion: Additional floors added as families grow, without compromising the original design.


Historical Significance of Nepali Traditional House Design
The roots of Nepali traditional architecture can be traced back to the Licchavi period (400-750 CE), but it was during the Malla dynasty (1201-1769 CE) that the distinctive style we recognize today truly flourished.
The Newari Influence
The Newari community, indigenous to the Kathmandu Valley, played a crucial role in shaping Nepali traditional house design.
- Artistic legacy: Newari craftsmen were instrumental in developing intricate woodcarving techniques.
- Urban planning: The concept of compact, multi-story homes in dense settlements originated from Newari town planning.
Royal Patronage and Architectural Evolution
Nepal’s royal dynasties heavily influenced the development of traditional architecture.
- Malla period: Saw the construction of elaborate palaces and temples that set the standard for residential architecture.
- Shah dynasty: Continued the tradition while incorporating some elements from Mughal and European architecture.
Challenges and Preservation Efforts
Despite their undeniable charm and historical importance, Nepali traditional houses face several challenges in the modern era.
Urbanization and Modernization
The rapid urbanization of Nepal, particularly in the Kathmandu Valley, has led to the demolition of many traditional houses.
- Land pressure: High property values in urban areas make it tempting to replace old structures with modern high-rises.
- Changing lifestyles: Modern amenities and changing family structures often clash with traditional designs.
Preservation Initiatives
Recognizing the cultural value of these architectural treasures, various efforts are underway to preserve and promote Nepali traditional house design.
- UNESCO World Heritage Sites: Several areas featuring traditional Nepali architecture have been designated as World Heritage Sites.
- Government policies: Initiatives to incentivize the preservation and restoration of traditional houses.
- Adaptive reuse: Converting traditional houses into boutique hotels, museums, and cultural centers to ensure their survival.
The Enduring Appeal of Nepali Traditional House Design
Despite the challenges, there’s a growing appreciation for the timeless beauty and wisdom embedded in Nepali traditional house design.
Sustainable Architecture
In an era of climate change and environmental consciousness, the sustainable principles of Nepali traditional architecture are more relevant than ever.
- Energy efficiency: Natural cooling and heating systems reduce reliance on artificial climate control.
- Local materials: Use of locally sourced materials minimizes transportation costs and carbon footprint.
- Longevity: Well-maintained traditional houses can last for centuries, reducing the need for frequent rebuilding.
Cultural Tourism
The unique charm of Nepali traditional houses has become a major draw for cultural tourism.
- Heritage walks: Guided tours through traditional neighborhoods are increasingly popular among tourists.
- Homestay experiences: Opportunities for visitors to stay in restored traditional houses and experience Nepali culture firsthand.
Inspiration for Contemporary Design
Modern architects and designers are finding inspiration in the principles of Nepali traditional house design.
- Fusion architecture: Blending traditional elements with modern functionality in new constructions.
- Eco-friendly innovations: Adapting traditional cooling and ventilation techniques for contemporary buildings.
- Revival of craftsmanship: Renewed interest in traditional woodcarving and other artisanal skills.
Frequently Asked Questions
What makes Nepali traditional house design unique?
Nepali traditional house design is characterized by its pagoda-style roofs, intricate woodcarvings, courtyard-centric layouts, and use of local materials. It uniquely blends functionality with cultural and spiritual elements.
Are Nepali traditional houses earthquake-resistant?
Many traditional Nepali houses have shown remarkable resilience during earthquakes due to their flexible wooden structures and interlocking construction techniques. However, proper maintenance is crucial for their structural integrity.
Can I stay in a traditional Nepali house as a tourist?
Yes, many traditional houses have been converted into heritage hotels or homestays, offering tourists an authentic experience of Nepali architecture and culture.
How are efforts being made to preserve Nepali traditional architecture?
Preservation efforts include UNESCO World Heritage Site designations, government policies promoting restoration, and initiatives to adapt traditional houses for modern use while maintaining their original character.
What are the environmental benefits of Nepali traditional house design?
Traditional Nepali houses are inherently sustainable, using local materials, natural ventilation, and passive solar design principles, making them energy-efficient and environmentally friendly.
Conclusion
Nepali traditional house design stands as a testament to the ingenuity, artistry, and cultural richness of the Nepali people. From the iconic pagoda roofs to the intricate woodcarvings, every element tells a story of centuries-old wisdom and craftsmanship. As we face global challenges of sustainability and cultural preservation, these architectural marvels offer valuable lessons in harmonious living and timeless design principles.
The beauty of Nepali traditional houses lies not just in their aesthetic appeal but in their ability to adapt and endure. They represent a living heritage that continues to inspire and captivate, bridging the gap between past and present. As Nepal moves forward in its journey of development, the preservation and celebration of its traditional architecture will undoubtedly play a crucial role in maintaining its unique cultural identity.
Whether you’re an architect, a design enthusiast, or simply someone fascinated by cultural heritage, exploring the world of Nepali traditional house design offers a rewarding journey into a rich tapestry of history, art, and sustainable living. It’s a reminder that in our quest for progress, we need not lose sight of the wisdom and beauty of our traditions.
If you reached this far, we want to thank you for your time 🙏
Do follow us on Facebook if you want to get updated on us 📰



