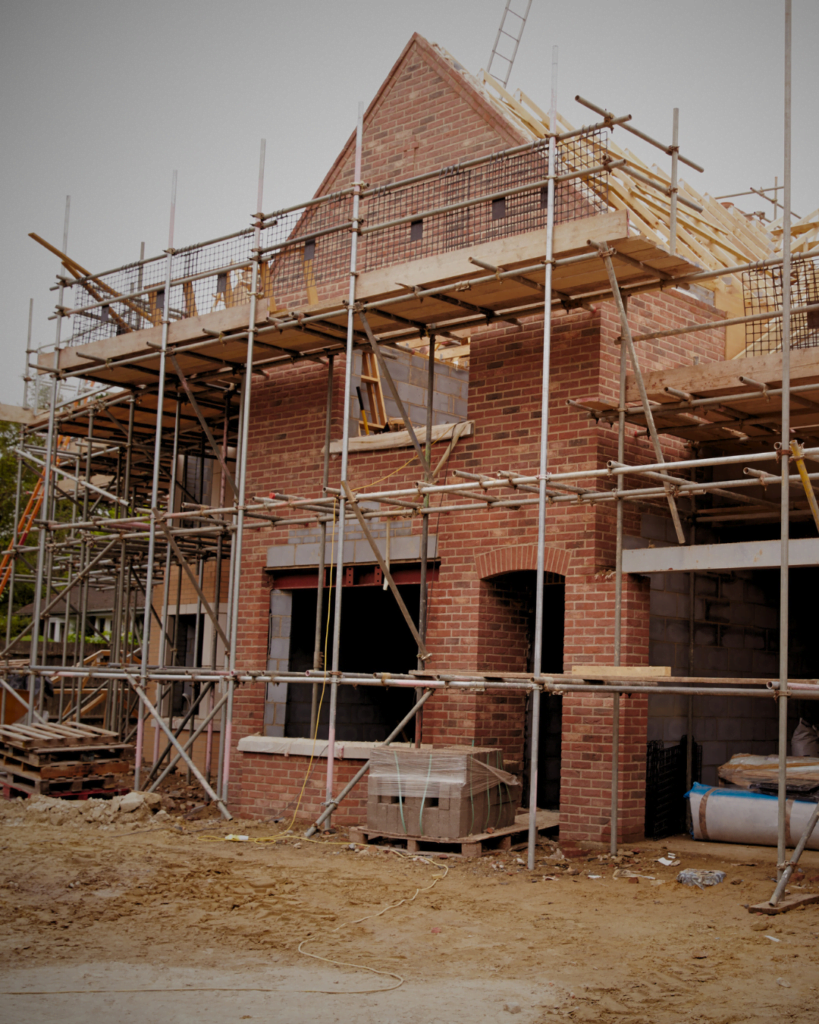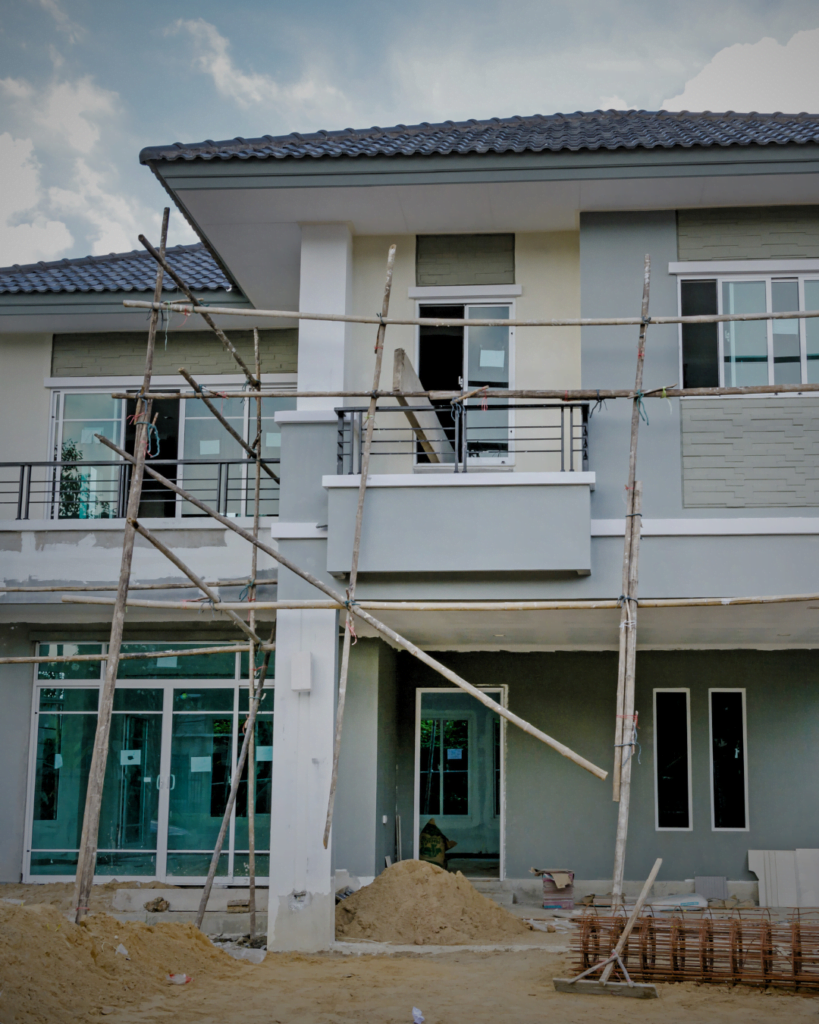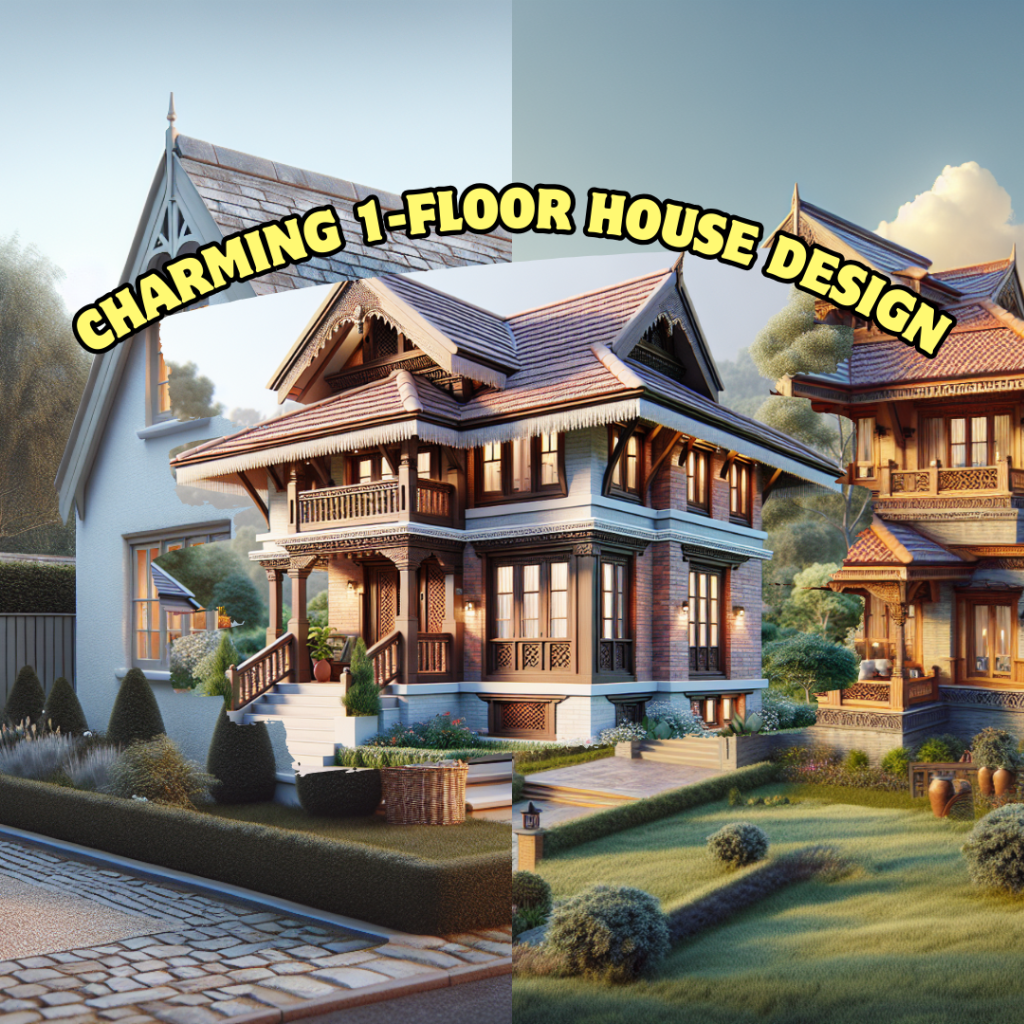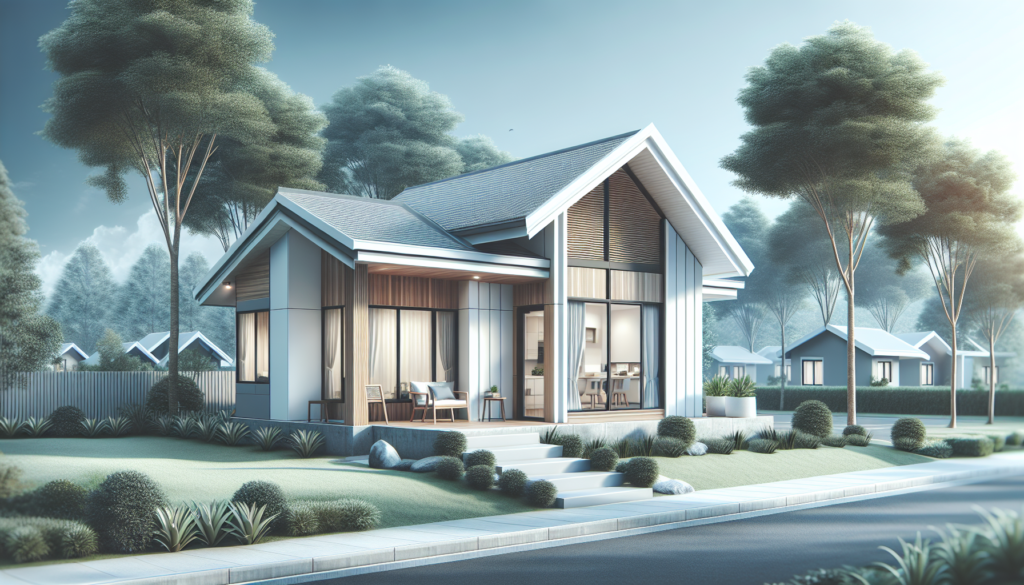The “Nepali Ghar” – those words evoke images of intricately carved wooden windows, sloping tiled roofs, and courtyards filled with the soft sounds of daily life. More than just structures, these traditional Nepali homes are living testaments to the nation’s rich cultural heritage, a blend of artistry, practicality, and deep-rooted community values. In this blog, we’ll embark on a journey to explore the essence of the Nepali Ghar, its architectural nuances, and its enduring significance in the modern world.
A Glimpse into History:
To truly appreciate the Nepali Ghar, we must delve into its historical context. These homes evolved over centuries, shaped by the unique climate, topography, and cultural practices of Nepal. The Newari architecture, particularly prevalent in the Kathmandu Valley, stands as a prime example. The masterful use of wood, brick, and stone reflects the skills of generations of artisans.
Imagine the ancient settlements, where these homes were not just dwellings, but centers of community life. The courtyards, known as “chowks,” served as communal spaces for gatherings, rituals, and daily interactions. The design itself fostered a sense of togetherness, a value deeply ingrained in Nepali society.
Architectural Marvels:
What makes the Nepali Ghar so distinctive? It’s the attention to detail, the harmonious blend of functionality and aesthetics.
- The Sloping Roofs: Essential for managing the heavy monsoon rains, these tiled roofs are a defining feature. They are not merely practical; the patterns and textures of the tiles add a visual richness to the homes.
- The Intricate Woodwork: Windows, doors, and supporting beams are often adorned with elaborate carvings. These carvings, depicting deities, floral motifs, and geometric patterns, reflect the artistic prowess of Nepali craftsmen.
- The Courtyards (Chowks): These central spaces are the heart of the Nepali Ghar. They provide natural light and ventilation, and they serve as versatile areas for family activities.
- The Use of Local Materials: Brick, stone, and wood, sourced locally, contribute to the homes’ durability and their seamless integration with the surrounding environment.
It’s easy to get lost in the details of these homes. Each carved strut, each precisely laid brick, tells a story.
Regional Variations of Nepali Ghar:
The Nepali Ghar isn’t a monolithic style; it varies significantly across different regions of Nepal, reflecting the diverse cultures and climates.
- Kathmandu Valley (Newari Architecture): Known for its intricate brickwork, carved wooden windows, and multi-tiered roofs. The Newari style is considered the epitome of the Nepali Ghar.
- Himalayan Regions: Homes in the mountainous regions often feature stone and mud construction, with flat roofs suitable for drying crops. These homes are designed to withstand harsh winters.
- Terai Region: In the southern plains, homes are often made of mud and bamboo, with thatched roofs. These structures are adapted to the hot, humid climate.
Materials and Construction Techniques:


The choice of materials and construction techniques is crucial to the durability and functionality of the Nepali Ghar.
- Wood: Sal wood is a popular choice for its strength and durability. It’s used for structural elements, windows, and doors.
- Brick and Stone: Locally sourced bricks and stones are used for walls and foundations. These materials provide thermal mass, helping to regulate indoor temperatures.
- Mud and Clay: Mud and clay are used for plastering walls and creating decorative finishes. They also serve as insulation.
- Tiles: Clay tiles are used for roofing, providing protection against rain and sun.
The Cultural Significance:
The Nepali Ghar is more than just a physical structure; it’s a repository of cultural values.
- Family and Community: The design of the homes, with their communal courtyards, reinforces the importance of family and community bonds.
- Religious and Spiritual Beliefs: The carvings and the placement of shrines within the homes reflect the deep-rooted religious beliefs of the Nepali people.
- Traditional Crafts: The construction of a Nepali Ghar involves a range of traditional crafts, from woodworking to bricklaying. These crafts are passed down through generations, preserving valuable skills.
The Nepali Ghar in the Modern Era:
As Nepal undergoes rapid modernization, the traditional Nepali Ghar faces both challenges and opportunities. There’s a growing appreciation for the architectural heritage, and efforts are underway to preserve these homes.
However, modern building practices and the demand for urban housing pose significant challenges. Many people are moving into modern concrete structures. Yet, there is a growing interest to fuse modern amenities with traditional designs.
For those looking to explore modern house design within Nepal, and to see how those modern and traditional designs can be intermixed, consider exploring resources like: House design in Nepal
Modern Adaptations of Traditional Designs:
Architects and designers in Nepal are finding innovative ways to incorporate elements of the Nepali Ghar into modern buildings.
- Use of Traditional Materials: Incorporating locally sourced materials like brick, stone, and wood into contemporary structures.
- Integration of Courtyards: Designing modern homes with courtyards to maintain the sense of community and connection to nature.
- Carved Wooden Elements: Adding carved wooden windows and doors to modern buildings to preserve the aesthetic appeal of the Nepali Ghar.
- Sloping Roofs in Modern Contexts: Using sloping roofs in modern designs to both protect against the elements and maintain a visual connection to traditional architecture.
Preservation and Future:
Preserving the Nepali Ghar is crucial for safeguarding Nepal’s cultural identity. This involves:
- Restoration Efforts: Restoring existing traditional homes to their former glory.
- Promoting Traditional Crafts: Supporting the artisans who possess the skills to create these architectural marvels.
- Integrating Traditional Designs into Modern Construction: Finding ways to incorporate elements of the Nepali Ghar into contemporary buildings.
- Education and Awareness: Educating the public about the importance of these cultural treasures.
The future of the Nepali Ghar depends on a collective effort to value and preserve this unique architectural heritage.
A Living Legacy:
The Nepali Ghar is a living legacy, a testament to the enduring spirit of the Nepali people. It’s a reminder of the importance of community, craftsmanship, and cultural identity. As Nepal moves forward, it’s essential to find a balance between modernization and the preservation of these invaluable treasures.
In conclusion, the Nepali Ghar is far more than just a building. It is a symbol of Nepali identity. It is a work of art, and a place of community. It is a piece of the past, that can still hold a place in the future.
Do follow us on – FACEBOOK !



