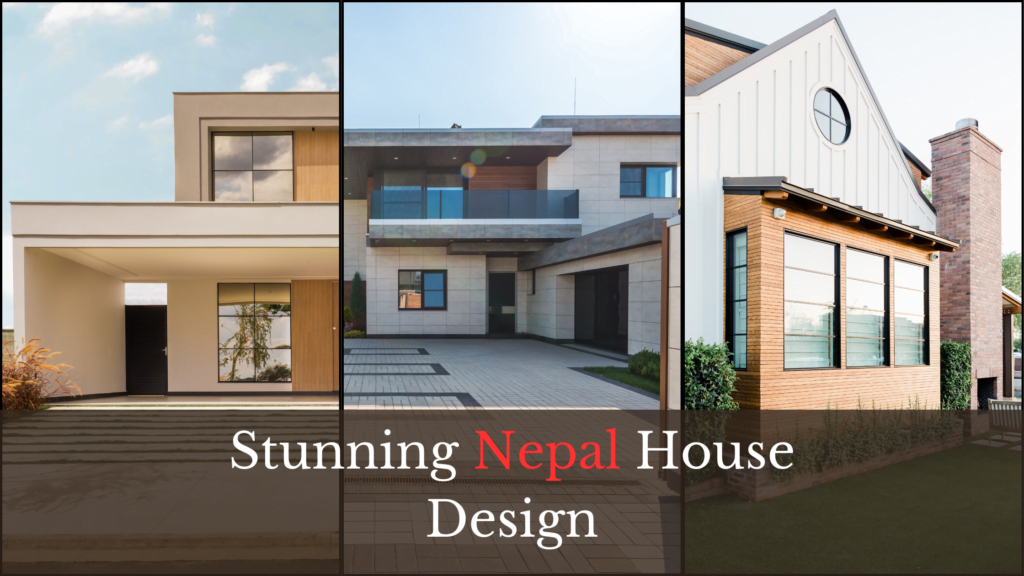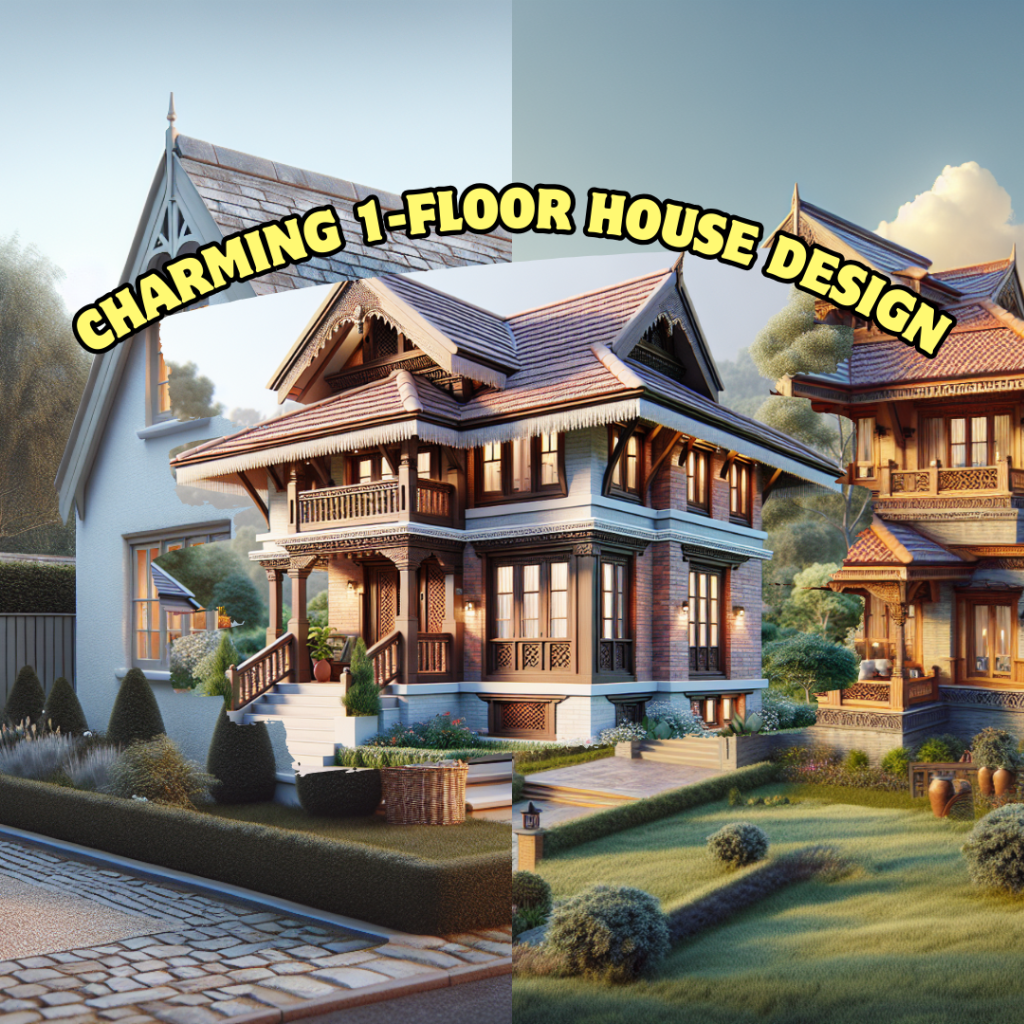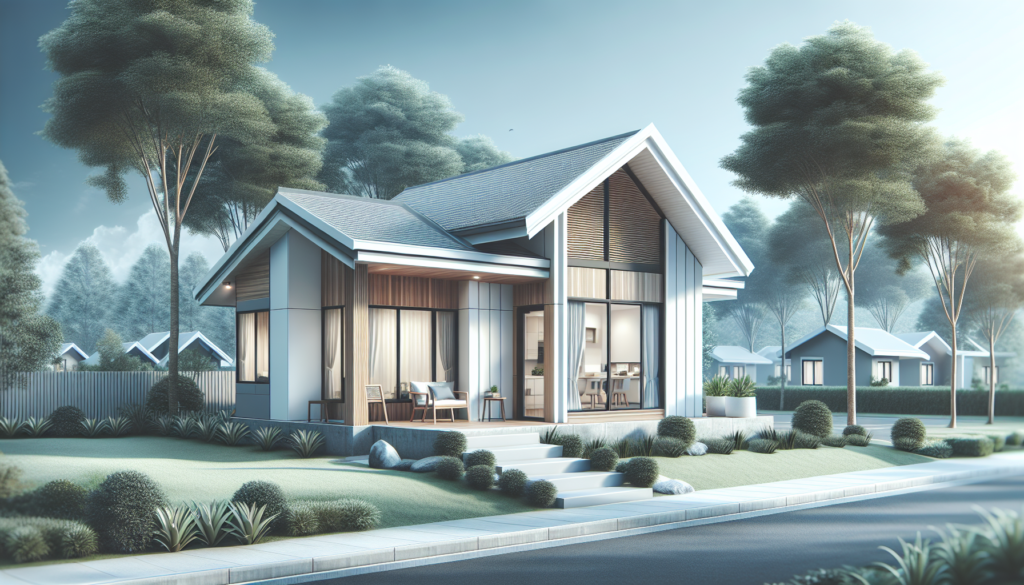Introduction
Nepal, a land of diverse landscapes and rich cultural heritage, boasts an equally impressive array of architectural styles. Nepal House Design Photos offer a fascinating glimpse into the country’s evolving aesthetic, from the timeless charm of traditional Newari houses to the sleek lines of contemporary mountain retreats. In this article, we’ll explore ten stunning examples of traditional and modern Nepali house designs / House design in Nepal, uncovering the unique features that make them stand out in the architectural world.
The Allure of Traditional Nepali House Designs
1. The Iconic Newari House
Nestled in the Kathmandu Valley, Newari houses are a testament to Nepal’s architectural prowess. These multi-story structures feature:
- Intricately carved wooden windows and doors
- Sloped tile roofs with overhanging eaves
- Brick and mud construction techniques
Did you know? The average Newari house can last for over 100 years when properly maintained!
2. The Charming Gurung House
In the hills of central Nepal, Gurung houses showcase a perfect blend of form and function:
- Thick stone walls for insulation
- Thatched roofs that repel rainwater
- Open verandas for community gatherings
3. The Resilient Sherpa House
High in the Himalayas, Sherpa houses are built to withstand harsh mountain conditions:
- Sturdy stone construction
- Small windows to conserve heat
- Flat roofs for drying crops and herbs
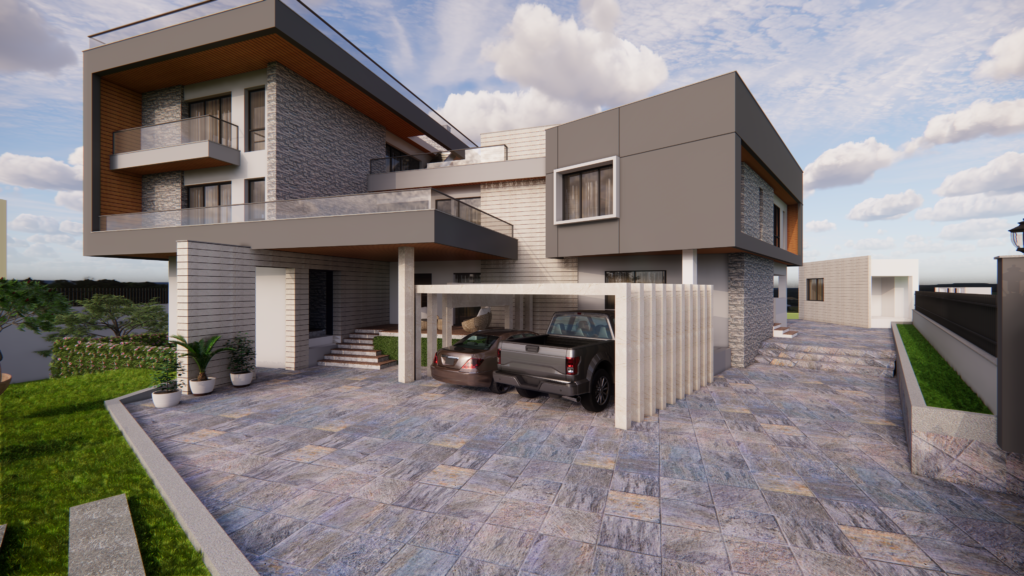
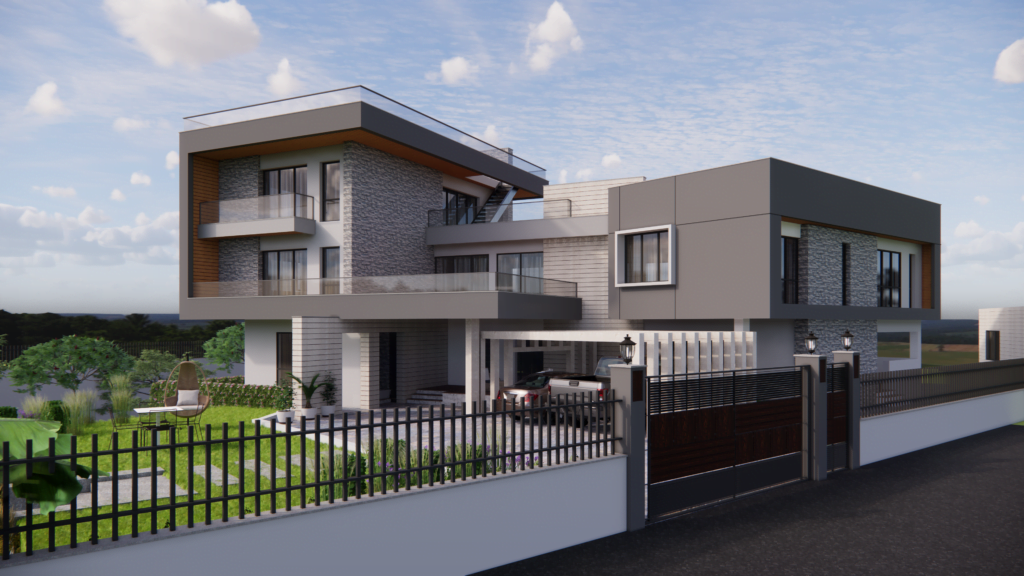
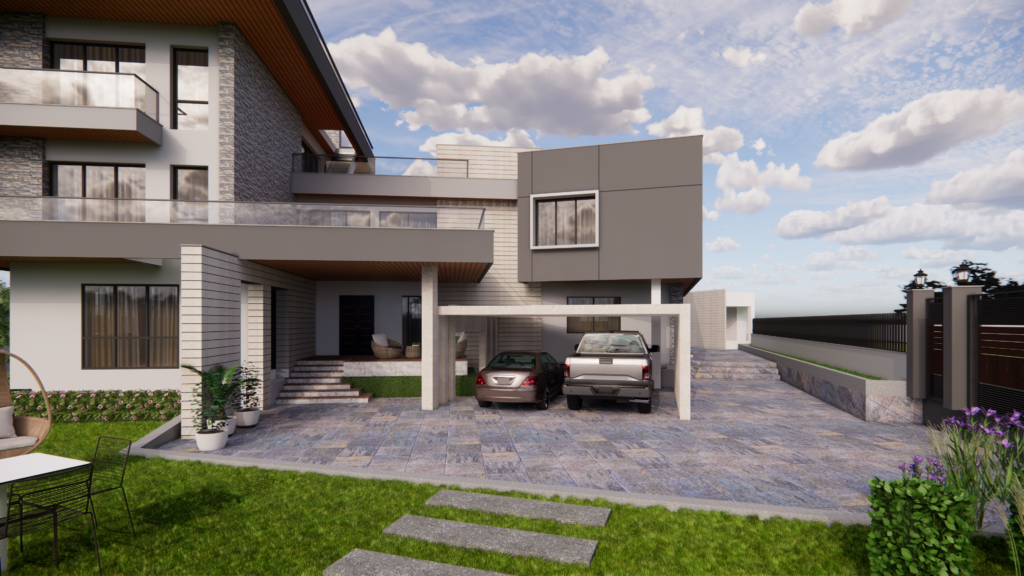
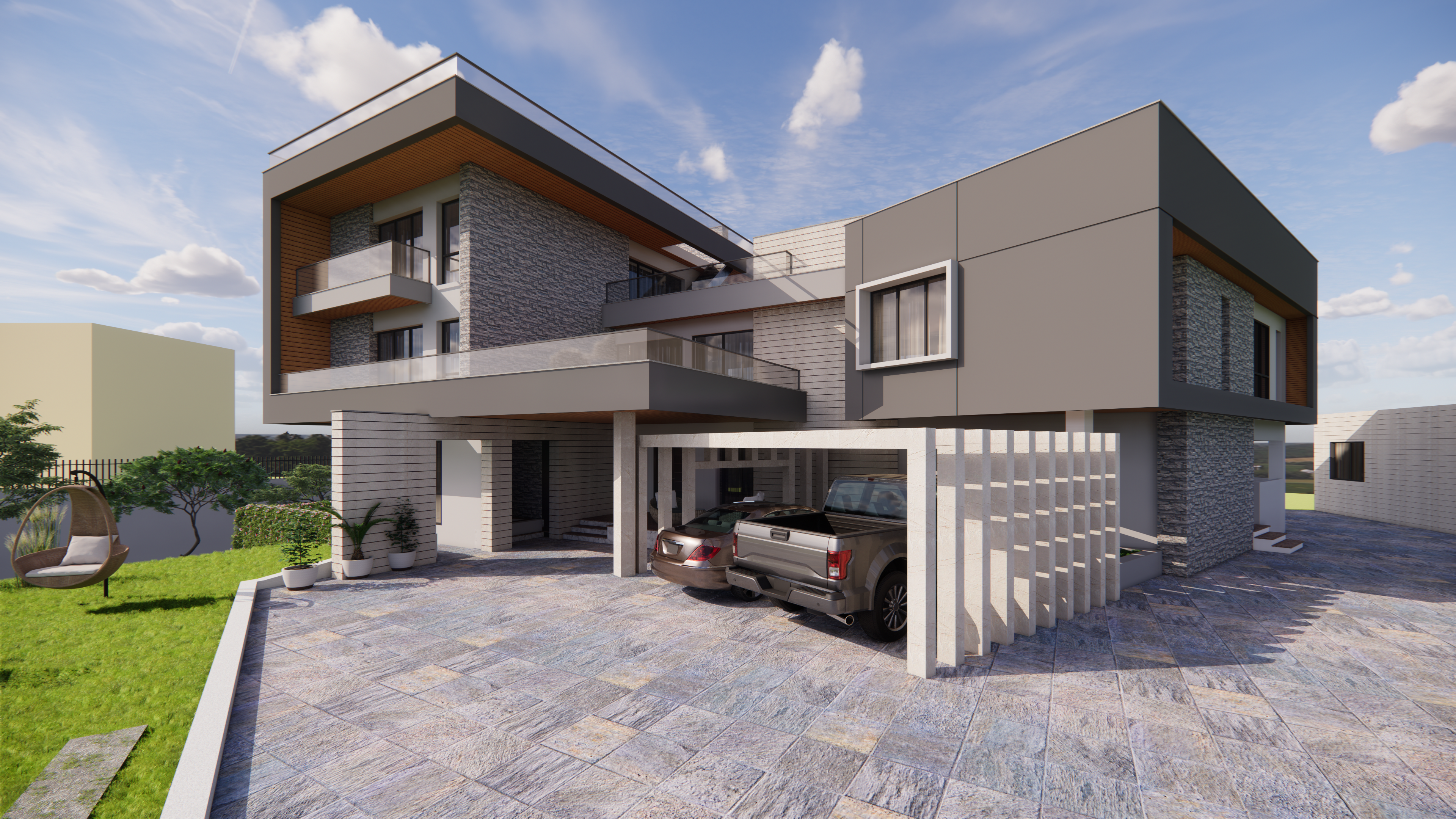
Modern Nepali House Designs: A Fusion of Tradition and Innovation
4. The Eco-Friendly Bamboo Villa
Embracing sustainability, modern Nepali architects are turning to bamboo:
- Lightweight yet durable construction
- Natural insulation properties
- Rapid renewable resource
5. The Glass-Walled Mountain Retreat
For those seeking panoramic views, glass-walled houses are gaining popularity:
- Floor-to-ceiling windows framing mountain vistas
- Open-plan interiors that blur indoor-outdoor boundaries
- Energy-efficient glazing techniques
6. The Urban Oasis: Rooftop Gardens
In densely populated cities like Kathmandu, rooftop gardens are transforming urban living:
- Green spaces that combat air pollution
- Improved thermal insulation for buildings
- Opportunities for urban agriculture
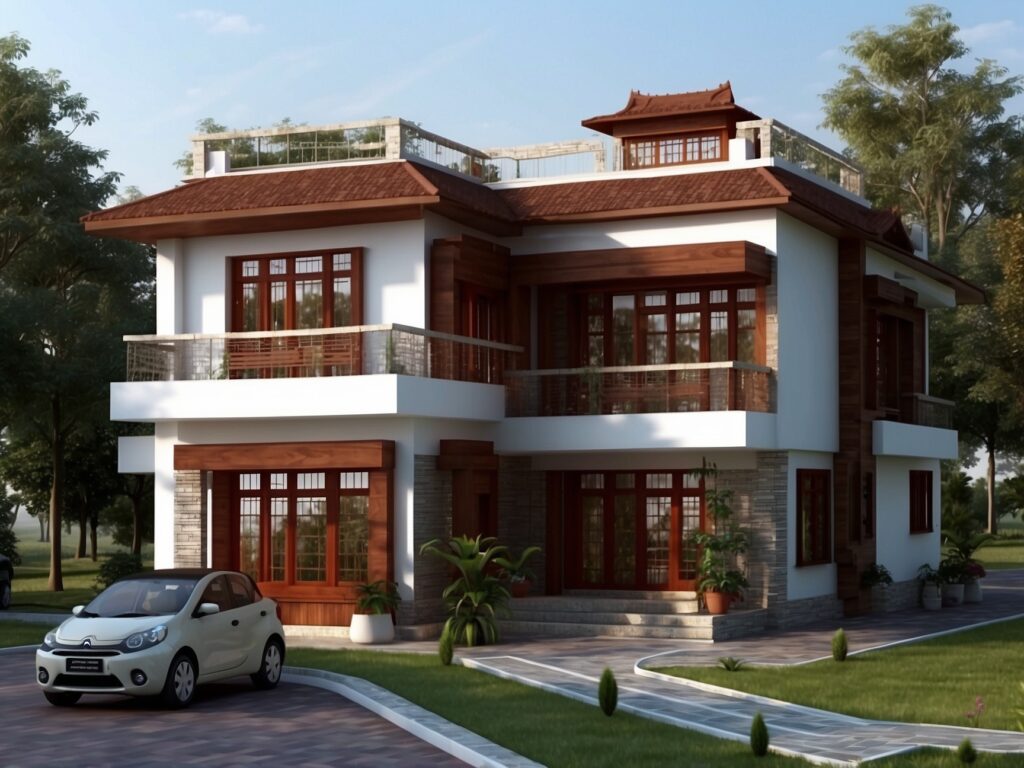
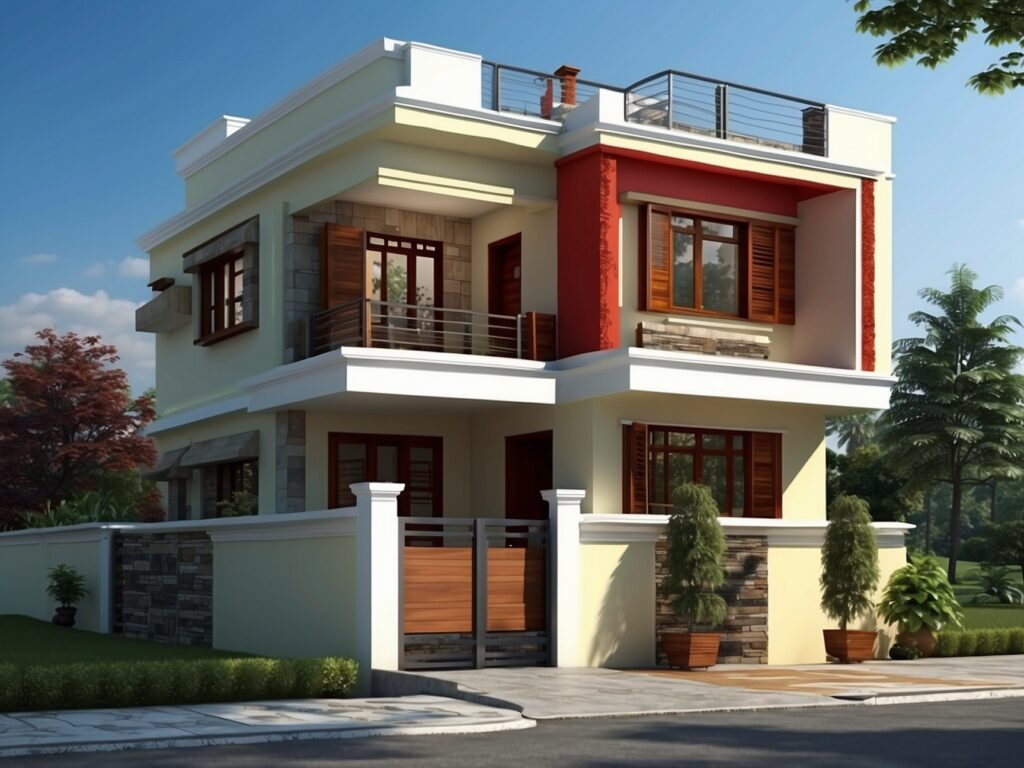
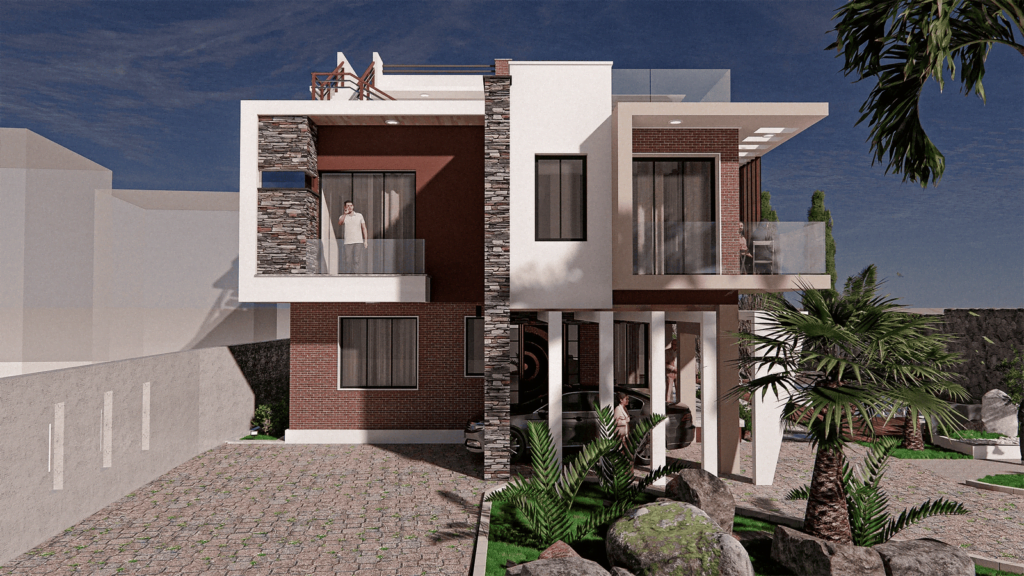
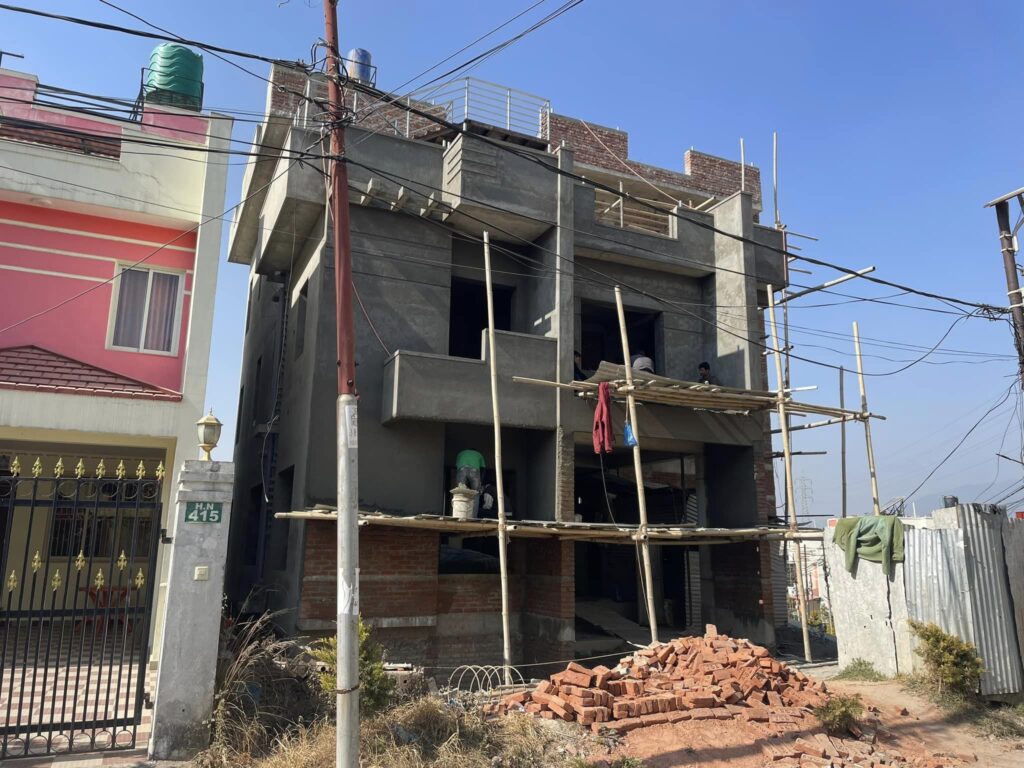
Frequently Asked Questions About Nepali House Designs
What materials are commonly used in traditional Nepali houses?
Traditional Nepali houses primarily use locally sourced materials such as Wood (often sal or teak), Stone, Clay bricks, Mud mortar
How are modern Nepali houses adapting to earthquake risks?
Modern Nepali architecture is incorporating seismic-resistant features: Reinforced concrete frames, Flexible foundations, Lightweight roofing materials
Are there any government initiatives promoting sustainable house designs in Nepal?
Yes, the Nepali government has launched several programs: The “Green Homes” initiative, which encourages eco-friendly construction, Subsidies for solar panel installation in residential buildings, Building code updates to improve energy efficiency
The Future of Nepali House Design
7. Smart Homes with a Traditional Twist
As technology advances, Nepali homes are getting smarter:
- Solar-powered systems integrated into traditional roof designs
- Automated climate control mimicking age-old ventilation techniques
- Smart lighting that enhances intricate woodcarvings
8. Vertical Gardens: Bringing Nature Indoors
Urban Nepali homes are embracing vertical gardening:
- Living walls that improve air quality
- Edible gardens for fresh herbs and vegetables
- Aesthetic appeal that pays homage to Nepal’s lush landscapes
9. Prefab Precision: Modernizing Rural Housing
Prefabricated housing is revolutionizing rural development:
- Rapid construction times
- Consistent quality control
- Reduced environmental impact on sensitive areas
10. The Rise of Co-Living Spaces
In response to urban housing shortages, co-living spaces are emerging:
- Communal areas inspired by traditional courtyards
- Private rooms with modern amenities
- Shared resources for reduced environmental impact
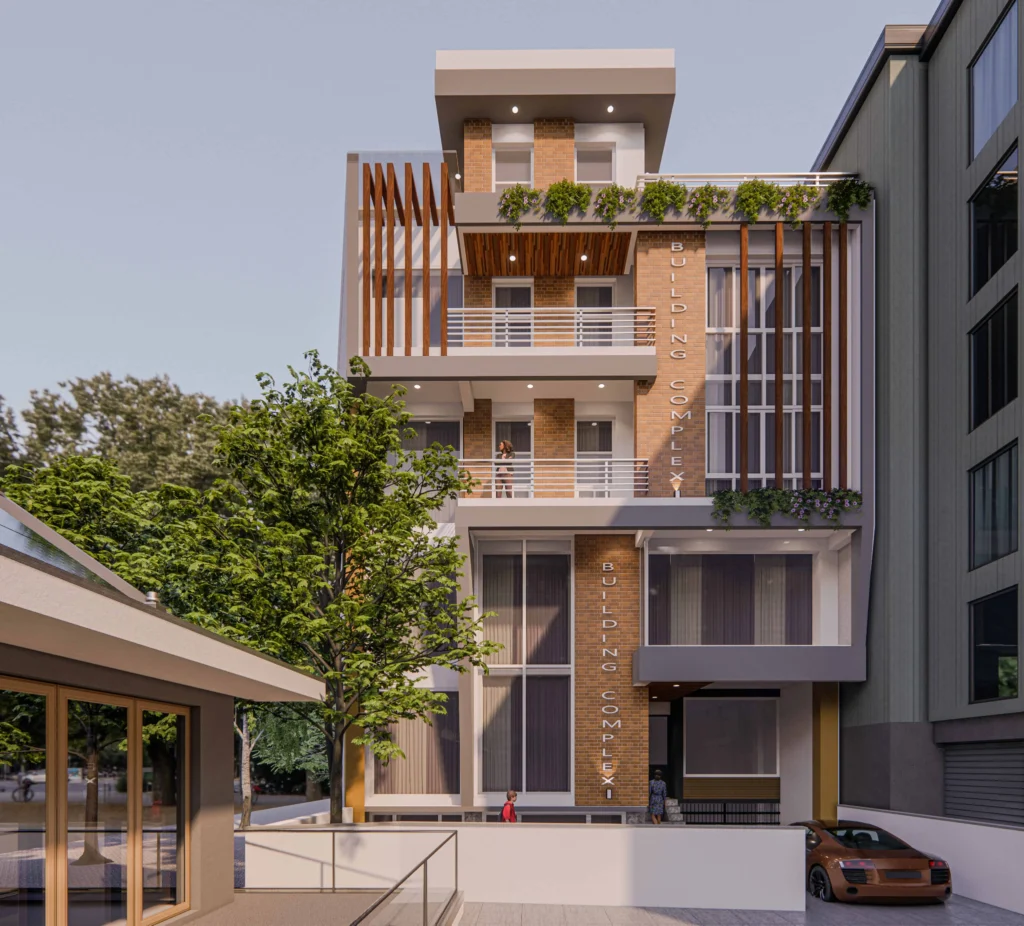
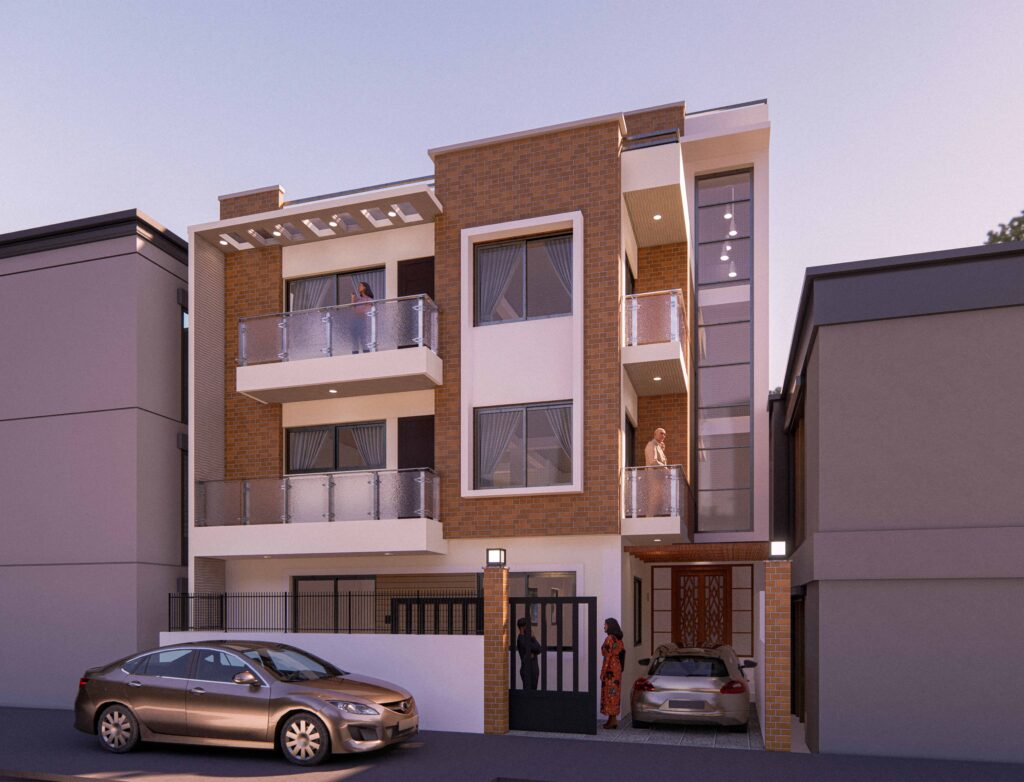
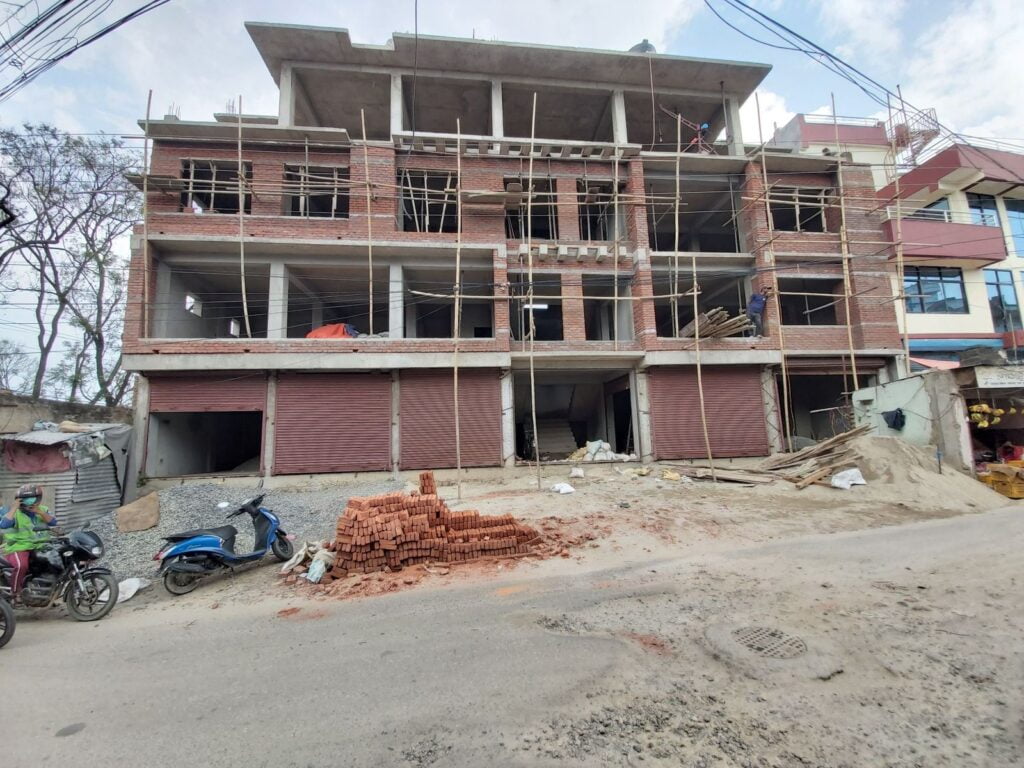
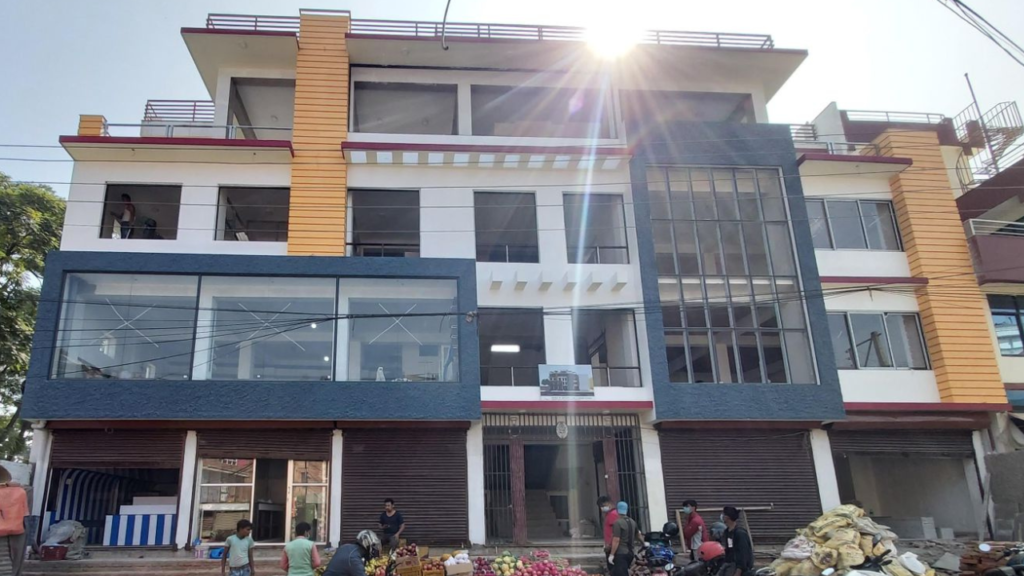
Conclusion
From the timeless beauty of Newari architecture to the cutting-edge designs of smart homes, Nepali house designs continue to evolve while honoring their rich cultural heritage. As we’ve explored, the fusion of traditional wisdom and modern innovation is creating living spaces that are not only visually stunning but also sustainable and functional.
Whether you’re an architecture enthusiast, a traveler seeking inspiration, or someone considering building a home in Nepal, these diverse house designs offer a wealth of ideas. By blending the best of both worlds – traditional craftsmanship and contemporary technology – Nepal’s architectural landscape is setting a remarkable example for the global design community.
As we look to the future, one thing is certain: Nepali house designs will continue to captivate and inspire, just as they have for centuries. The next time you find yourself in Nepal, take a moment to appreciate the architectural marvels around you – you might just discover your dream home design!

