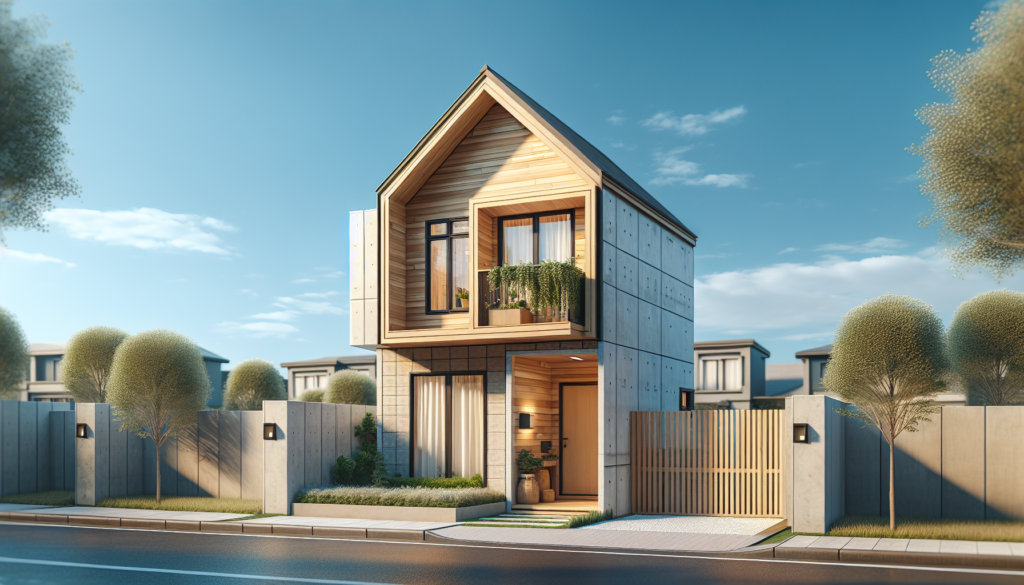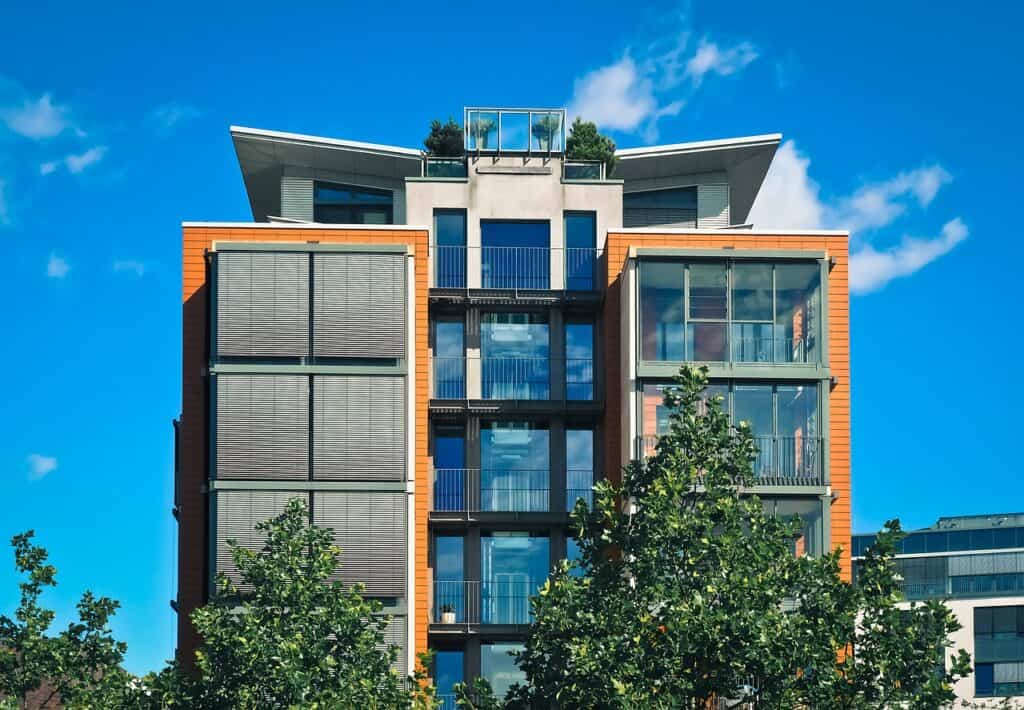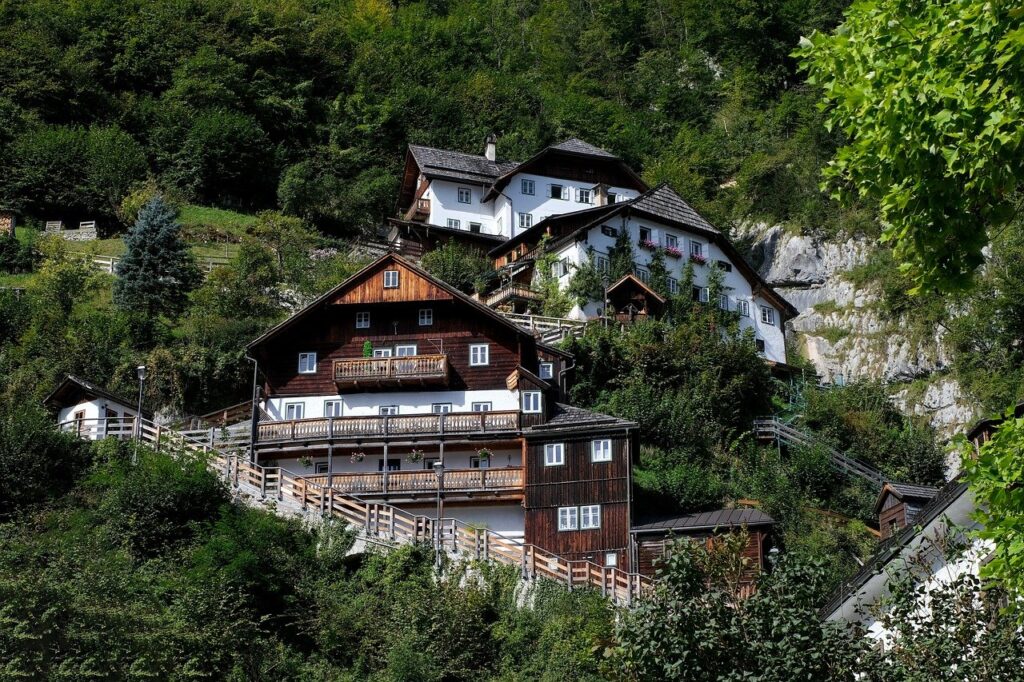Introduction On Low Cost Small House Design
Living in a small, affordable home is becoming increasingly popular as people look for ways to reduce living costs and environmental impact. With thoughtful design, it’s possible to build a quality compact home on a budget. This article explores various strategies and ideas for low-cost small house designs.
Defining Your Needs and Setting a Realistic Low-Budget House
The first step in planning a budget-friendly small house is defining your space and functionality requirements. Consider important factors like:
- Desired square footage and number of rooms
- Must-have features and spaces
- Future expansion capabilities
With your needs in mind, set a realistic total budget based on construction costs in your location. Understand the rough costs of key elements like:
- Land acquisition
- Foundation
- Framing
- Roofing
- Utilities
- Materials and finishes
Ideally, your total budget should be under $150,000 to be considered truly low-cost. Prioritize must-haves over nice-to-haves. For example, you may opt for a simple concrete slab foundation rather than a more expensive basement. Compromise and creativity can help you design well below your maximum budget.
When setting your budget, be sure to account for:
- Permitting and inspection fees
- Architectural design fees (if using a professional)
- Utility connection costs
- Landscaping
- Contingencies for unexpected overages
Getting quotes from local contractors on pricing for materials and labor will help you set realistic expectations. Online cost calculator tools can also help estimate the overall budget.
Optimizing Layout and Design
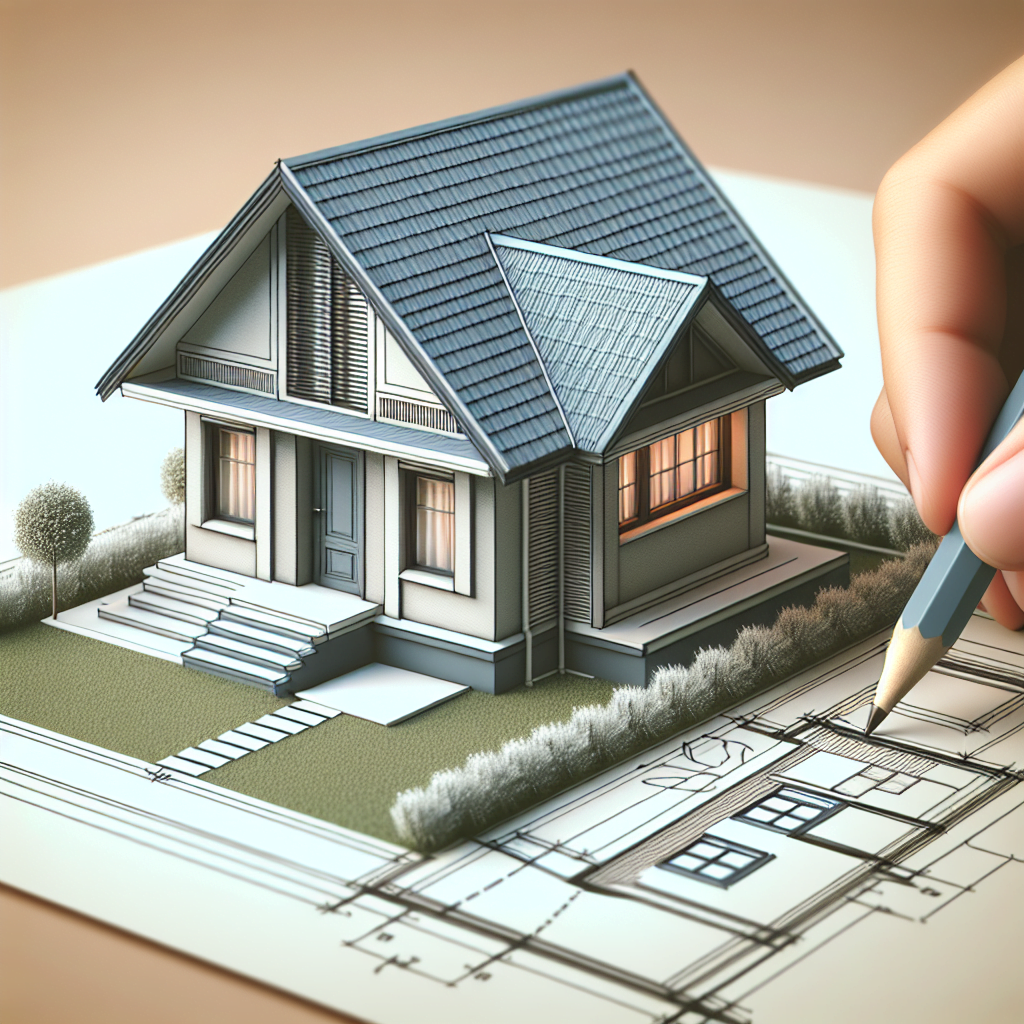
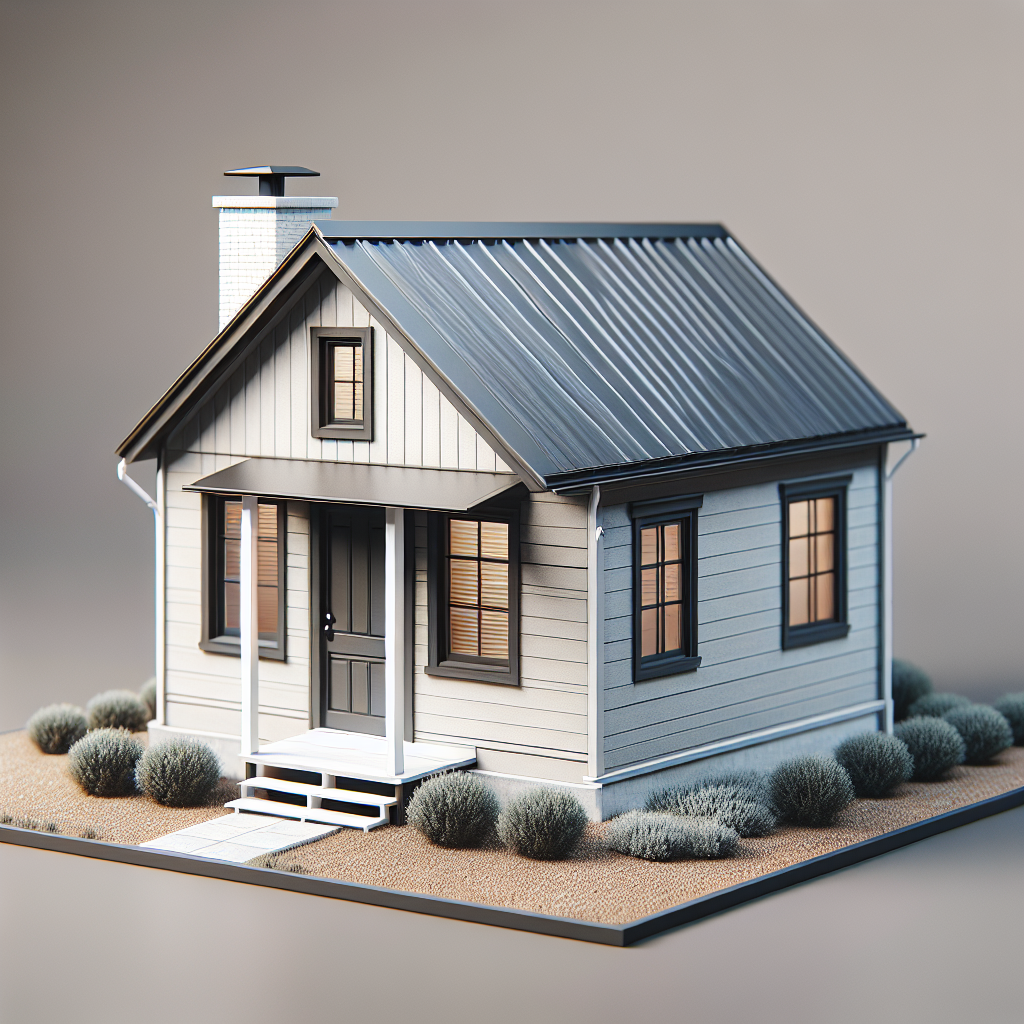
Careful layout and design decisions are key to maximizing usable space in a small home. Consider the following spatial optimization strategies:
Open Floor Plan
An open floor plan minimizes walls and doorways, creating an airy, spacious feel even in a compact footprint. This also improves natural lighting and cross-ventilation.
Strategic Window Placement
Windows should be thoughtfully placed to allow natural light into all living spaces while also facilitating cross breezes for passive cooling.
Lofted Bedrooms
Raising bedrooms into a loft space frees up valuable floor space for other uses. Opt for compact stairs or a ladder to access the sleeping area.
Multi-Functional Furniture
Items like Murphy beds, fold-out tables, and storage ottomans allow a single piece of furniture to serve many needs.
Vertical Storage
Floor-to-ceiling shelving, wall-mounted cabinets, and stacked washer/dryers optimize storage density with a small footprint.
Hidden Storage
Built-in nooks, under-stair drawers, and “bonus rooms” behind cabinets can provide useful storage space.
Minimalist Design
Carefully curated furnishings that serve multiple purposes help avoid clutter in a small home.
Incorporating some or all of these space-saving techniques allows you to maximize both functionality and openness within a compact floor plan.
Strategies to Reduce Overall Building Costs
Beyond layout, certain construction decisions can significantly impact the bottom line. Consider these budget-friendly ideas:
Used and Recycled Materials
Check architectural salvage warehouses for discounted lighting fixtures, doors, cabinetry, and other usable materials with character.
Non-Traditional Building Materials
Think outside the box using cheaper alternatives like bamboo flooring, wood-polymer composite decking, steel roofing, or recycled denim insulation.
Simple Roof Lines
Opt for a basic gable or shed roof style, which is far less labor-intensive than complex rooflines.
Basic Geometry
Rectangular and square homes cost less to frame and roof than unique shapes with odd angles.
Smart Insulation Strategies
Get quotes on spray foam versus batt insulation and invest wisely where it counts most—like the attic.
Energy Efficient Systems
Installing Energy Star appliances, LED lights, and a modest solar array saves money over time.
DIY Construction
Completing certain elements yourself balances cost, skills, and time. But leave major work like electrical and plumbing to the professionals.
Analyze each component of your build to find potential savings. Little tweaks add up to big savings.
Low-Cost Foundation and Framing Options
The foundation and framing make up a significant portion of any home’s construction budget. Consider these affordable options:
Pier Block Foundation
Concrete pier block footings elevate the home above grade instead of a poured foundation. Far cheaper, but limits below-floor storage.
Crawl Space Foundation
A shallow crawl space also provides access to the home for utilities and offers some storage options.
Slab On Grade Foundation
A basic concrete slab foundation can be budget-friendly but lacks energy efficiency. Insulate slab edges for better performance.
Trailer Bed Foundation
Building on a trailer bed foundation eliminates the need for a permanent foundation. Makes moving the home possible.
Wood Framing
Conventional stud framing with 2x dimensional lumber remains a cost-effective, DIY-friendly framing method.
Steel Framing
Steel studs cost more upfront but offer structural strength while using less material. An added benefit of being non-combustible.
Optimize Framing Design
Consider 24-inch on-center stud spacing, shorter wall heights, open web floor trusses, and other tweaks to reduce framing materials.
Affordable Siding, Roofing and Exterior Choices
Less expensive exterior finishes can still provide lasting beauty and protection:
Fiber Cement Siding
Durable and fireproof, fiber cement lap siding offers the look of wood for less cost. Needs regular paint maintenance.
Metal Siding
Lightweight steel or aluminum siding snapped onto furring strips creates an ultra-modern look. Very long-lasting but prone to dents.
Wood Siding
Tongue and groove pine or cedar boards make for a traditional facade. Requires frequent staining or paint.
Asphalt Shingle Roofing
A tried and true budget roofing option, asphalt shingle roofs last 30-50 years with proper installation.
Metal Roofing
Slightly more expensive upfront but very long-lasting, metal roofs come in aluminum, steel, copper, and more.
Recycled Rubber Roofing
Made from old tires, recycled rubber roofing is eco-friendly and very durable. Can be pricey.
Exterior Paint
A fresh coat of exterior paint in an attractive accent color energizes any facade without breaking the budget.
Faux Stone Veneer
Faux stone siding made from molded concrete offers the look of real stone for a fraction of the price.
Energy-efficient Doors and Windows
Invest in quality insulation-filled windows and doors to optimize energy savings long-term.
Getting creative with exterior finishes provides a huge style without expanding the budget.
Economical Utilities and Off-Grid Possibilities
Further savings come from wise utility system selections. Options like:
RV Hookups
Hooking into nearby RV utility connections for water, electric and sewage disposal greatly reduces infrastructure costs.
Composting Toilet
Water-free composting toilets eliminate the need for a sewer connection and septic tank. Compost can fertilize gardens!
Incinerator Toilet
For areas without sewer access, incinerator toilets burn waste to ash, requiring only 1 pint of water per flush.
Rainwater Harvesting
Collecting rain in cisterns reduces the need for well water or municipal water supply. Can be used for non-potable uses.
Greywater Systems
Reusing wastewater from sinks, showers, and laundry for landscape irrigation conserves fresh water.
Solar Power
Solar panels involve larger upfront costs but provide free electricity for decades after.
Propane Appliances
Propane water heaters, stoves, and heating systems often cost less to operate than electric ones.
Wood Stove Heating
A wood-burning stove or fireplace inserts can provide cheaper supplemental heat while adding ambiance.
Living completely off-grid expands options for building sites while also reducing utility costs long term.
Low-Budget Interior Finishes and Materials
There are many inexpensive alternatives to typical interior finishes:
Polished Concrete Floors
Concrete can be left exposed, stained, or polished as an affordable, durable, and modern floor surface.
Vinyl Sheet & Tile
Vinyl sheet flooring and peel-and-stick vinyl tiles stand up well to moisture and heavy usage for low cost.
Laminate Flooring
Laminate flooring contains recycled wood fiber and offers an attractive, easy-install floor for less.
Recycled Tile
Mosaics or backsplashes made from recycled glass tiles and porcelain pieces create interest.
Pallet Wood
Reclaimed pallet wood adds rustic charm to walls, cabinetry, and ceilings as a no-cost material.
Recycled Countertops
Concrete, stainless steel, recycled glass, and recycled plastic make eco-friendly counter surfaces.
Multi-Functional Furniture
Built-in benches, window counters, and folding beds integrate storage and seating while minimizing materials.
Selecting used fixtures alongside new budget finds helps complete the home’s interior beautifully.
Top 12 Low-Cost Small House Design Ideas
Inspiring examples of affordable compact homes exist across styles:
- Open Single Floor Plan
- Multiple Structures
- Home with Open Deck
- L-Shaped Design
- Elevated Design
- Exposed Patios
- Exposed Brick Facade
- Home with Lawn
- Wood and Concrete Design
- Luxurious Outdoor Touches
- Open Floor Plan
- Home with Deck
Tips for Building Small on a Budget
While constructing an inexpensive compact home presents challenges, several strategies facilitate affordability without sacrificing livability:
- Set realistic expectations. Determine must-haves vs. nice-to-haves.
- Optimize the layout. Use space efficiently through open plans, lofts, and multi-purpose furniture.
- Select affordable systems. Save on electrical, plumbing, and HVAC equipment.
- Install basic fixtures. Upgrade appliances over time vs. buying luxury upfront.
- Use cost-effective materials. Consider recycled, non-traditional, and DIY-friendly options.
- Focus on energy and water savings. Investment in efficiency yields ongoing utility savings.
- Learn DIY skills. Tackle painting, flooring, trimming, and other finish tasks yourself.
- Hire local contractors. Established neighborhood builders may offer better rates.
- Consider modular construction. Factory-built modules allow customization at value pricing.
Challenges in Small House Design
While tiny living offers many benefits, maximizing livability in a compact footprint does pose some unique challenges including:
Limited Design Options
- Cookie-cutter designs with minimal ability to customize layout, style, and features.
Cluttered, Closed-In Feel
- Too much furniture crammed into tight spaces creates clutter.
- The lack of windows and light makes rooms feel small and dark.
Insufficient Storage
- Tiny closets and limited shelving cannot accommodate typical possessions.
- Clutter accumulates without adequate built-in storage space.
Underutilized Space
- Inefficient layouts feature dead space that serves no purpose.
- Odd leftover areas become wasted space.
Lack of Multi-Functionality
- Furniture and rooms serve just one purpose instead of adapting to needs.
- Spaces feel cluttered due to the single-use design.
Small Kitchen Limitations
- Limited counter space restricts meal prep.
- Lack of storage space for appliances, cookware, and pantry items.
- Unable to accommodate larger gatherings.
Not Enough Room to Entertain
- Insufficient space for hosting guests comfortably.
- Bedrooms double as living rooms.
Creative solutions help maximize livability despite inherent size constraints.
Maximizing Small House Space
While space may be limited, various design ideas can make compact homes feel open and spacious:
Adopt an Open Floor Plan
Removing walls between rooms improves natural light distribution, ventilation, and views throughout, making the home feel larger.
Incorporate Vertical Space
Use wall space vertically for shelving, cabinetry, and lofted beds to open up floor space below.
Invest in Multi-Purpose Furniture
Items like fold-out tables, bench storage beds, and couches with under-seat storage serve many functions while taking up minimal space when not in use.
Add Plentiful Built-In Storage
Built-in shelves, cabinets, benches, and closet systems maximize every inch of space for concealed storage.
Install Wall-Mounted Fixtures
Mount sink faucets, lighting fixtures, TVs, and other items on walls to free up precious floor and counter space.
Use Light, Bright Color Schemes
Light wall colors paired with ample lighting make small spaces feel airy and expansive.
Position Mirrors Strategically
Mirrors reflect light and create the illusion of more room when placed across from windows or on walls perpendicular to room openings.
Incorporate Glass/Sliding Doors
Glass doors leading to patios and decks improve light penetration while connecting exterior and interior spaces.
Extend Living Outdoors
Outdoor living areas with furniture, fireplaces, and lighting add functional square footage for relaxing and entertaining.
Embracing these tips allows you to live comfortably and entertain easily within a tiny home footprint.
Conclusion
The tiny house movement proves that comfortable, affordable living is possible even on budgets below $100,000 with a small, well-designed footprint of under 1,000 square feet. Getting creative with layout, materials, customization, and DIY solutions allows you to successfully build a quality tiny home tailored to your needs and lifestyle.
While maximizing limited space poses challenges, the tips and ideas in this article illustrate how to overcome these hurdles to create a small dwelling that lives big for less. Which strategies from this guide excite you the most for your own dream tiny home?
Let me know if you would like me to modify or expand on any part of this updated outline. I’m happy to add more examples or details wherever needed.
Frequently Asked Questions
What are some typical features of a low-cost small home design?
Typical features include an open floor plan, lofted bedrooms, multi-purpose furniture, built-in storage, energy-efficient appliances, and materials like concrete floors, exposed brick, and recycled wood. Off-grid utilities like composting toilets and rainwater collection help reduce costs.
How much does it cost to build a tiny house?
Costs range widely, but very small homes under 600 square feet can be built for $30,000-$60,000. Larger tiny homes from 600-800 square feet average around $45,000-$85,000. High-end tiny homes run $100,000-$150,000+.
Can I design a small house plan myself?
You can design small house plans yourself using free floor planning tools or by hiring an architect. Focus on optimizing layout and minimizing wasted space. Be sure to have plans reviewed before construction to ensure code compliance.
What is the cheapest house shape to build?
Simple square and rectangular homes are typically the most cost-effective to build. Unique shapes with complex rooflines, curved walls, and odd angles require more customized framing and materials, increasing expense.
What is a floor plan and how do I create one?
A floor plan is an outline of rooms, walls, doors, windows, and fixtures in a home as seen looking down from above. Free online tools allow you to create floor plans by inputting room dimensions, doors, etc. as you go.

