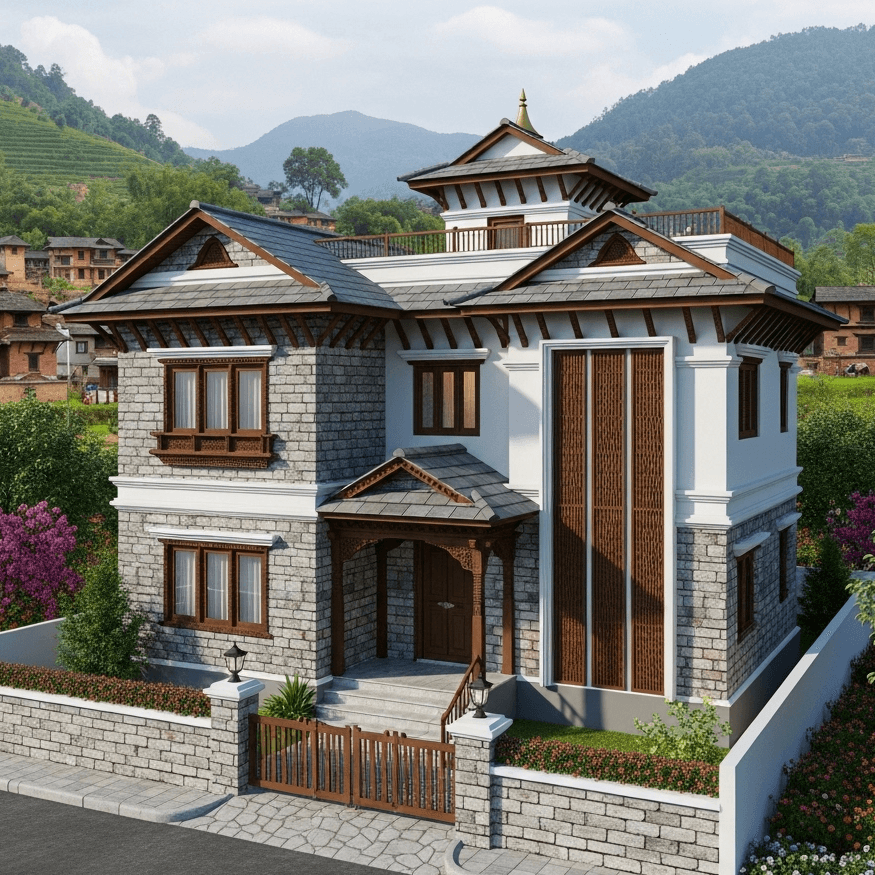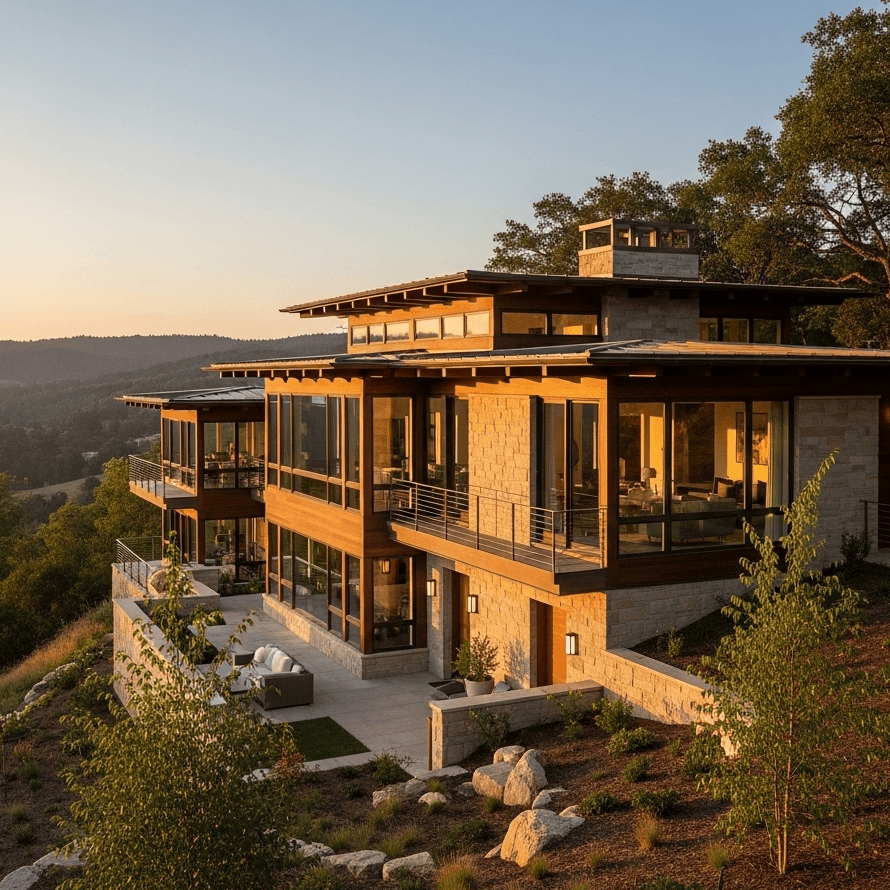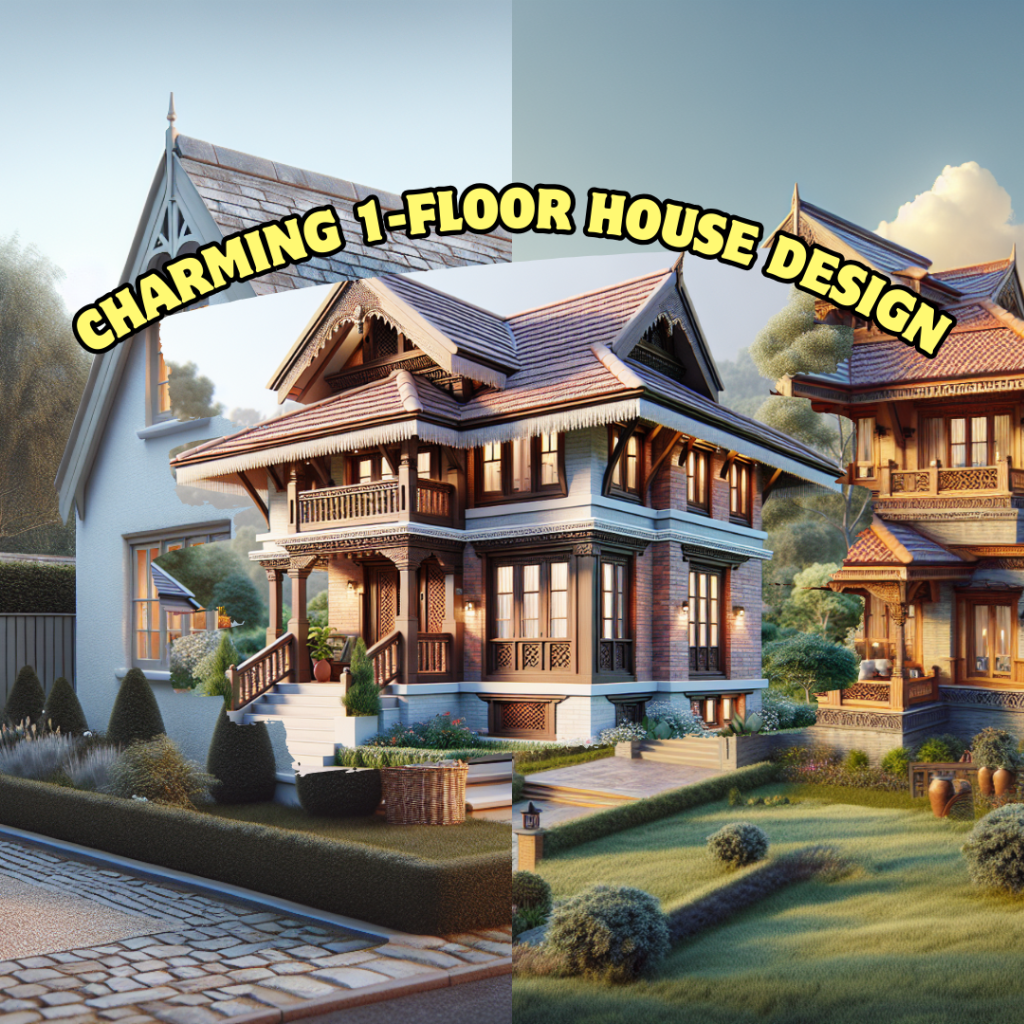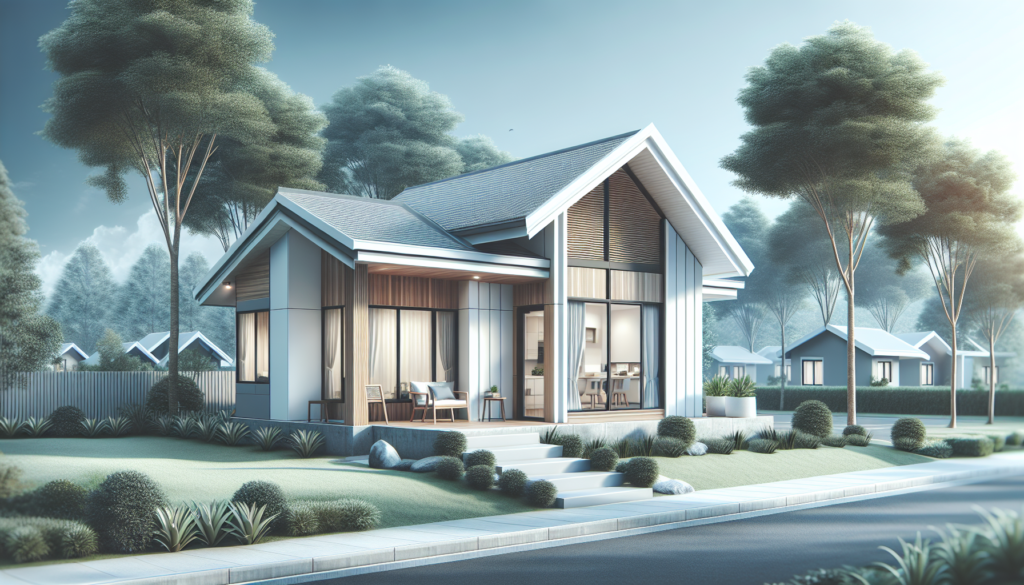There’s a unique magic in building a home in Nepal. It’s more than just concrete and steel; it’s about laying the foundation for your family’s future, creating a sanctuary with views of the hills, and blending modern comforts with timeless traditions. But between that beautiful dream and the reality of a finished home lies the single most important document: your house design plan.
Navigating the world of floor plans, elevations, and building codes can feel overwhelming. You might be wondering how to create a design that works for Nepal’s unique sloping terrain, how much it will all cost, or how to ensure your home is safe and strong.
Consider this article your blueprint. We’ll walk you through everything you need to know about house design plans in Nepal, from finding inspiration to making the smart choices that will turn your vision into a home you’ll love for decades to come.
What is a House Design Plan (And Why You Can’t Build Without It)
Think of a house design with floor plan as the master guide for your entire construction project. It’s not just a simple sketch; it’s a detailed set of technical drawings that tells everyone—from your builder to your electrician—exactly what to do. A professionally made plan ensures safety, function, and, crucially, helps you control your budget by preventing costly mistakes and rework.
A complete and proper house plan includes:
- Floor Plans: Detailed overhead views of each floor, showing room layouts, dimensions, door and window placements, and the flow of space.
- Elevations: Drawings that show how the house looks from the front, back, and sides.
- Foundation Plan: A technical drawing that details the foundation’s dimensions, materials, and reinforcements.
- Structural Drawings: Perhaps the most critical part for Nepal, these drawings detail the columns, beams, and reinforcements needed to make the home earthquake-resistant.
Before you can build, you need a plan. And before you plan, you need to understand the potential investment. Get a clear picture with our Cost Estimation for House Construction in Nepal.
Popular House Plans and Designs Trending in Nepal
While every family is unique, certain design concepts work exceptionally well for the Nepali lifestyle and landscape.
The Classic: Simple Two-Storey House Design with Floor Plan
In growing cities like Kathmandu and Pokhara where land is precious, the simple two storey house design with floor plan is a smart and popular choice. By building up instead of out, you maximize your living space on a smaller plot of land.
Key benefits include:
- Efficient Land Use: Get more house on less land.
- Family Privacy: Create a natural separation between public spaces (living room, kitchen downstairs) and private spaces (bedrooms upstairs).
- Great Views: An upper floor can offer beautiful views of the surrounding landscape.

Genius Solutions: Sloping House Plans Designs for Hilly Terrain
Many of us in Nepal have land that isn’t perfectly flat. But a slope isn’t a problem—it’s an opportunity. With smart sloping house plans designs, you can create a stunning, multi-level home that integrates beautifully with the natural landscape. These designs often feature split levels and walk-out basements, turning a challenge into a unique architectural statement.

Modern Minimalist & Traditional Fusion
There’s a growing trend towards blending clean, modern lines with timeless Nepali craftsmanship. Think large glass windows paired with intricately carved wooden details, or an open-concept interior that still feels warm and inviting. This fusion style creates a home that is both globally modern and uniquely Nepali.
For daily inspiration and to see how these house plans and designs look when completed, check out the stunning portfolio on the AS Designs Studios Instagram page.
From Idea to Paper: How to Create Your House Plan Design
So, how do you get from an idea in your head to a professional blueprint? You have two main paths.
The DIY Approach: Using Online Tools
Online tools and apps can be a fantastic starting point. They allow you to play with layouts, drag and drop furniture, and get a basic feel for your space. However, they have serious limitations. These tools don’t account for Nepal’s specific building codes, structural engineering requirements, or crucial seismic safety standards. A plan made on a generic app will not be approved for construction.
The Professional Approach: Working with Architects & Designers
Hiring a professional is an investment in your home’s safety, quality, and long-term value. An experienced architect in Nepal provides:
- Expertise in the National Building Code.
- Certified structural drawings for earthquake resistance.
- Designs that maximize natural light and ventilation.
- Legally approved blueprints required to get your building permit.
Our team provides a full range of architectural and design services to bring your vision to life. Learn more about our professional design services.
Ready to discuss your dream home? Contact us today for a free consultation!
Essential Tools & Resources for Homeowners
Planning your home is a big project, but these resources can make it much easier.
Visualizing Your Dream: Free Design Tools
To create initial sketches and explore possibilities, powerful software can help. Explore our curated list of the best free house design tools to get started. These are perfect for brainstorming before you meet with a professional.
Planning Your Finances: The Mortgage Calculator
Understanding your budget is key. A house plan is only viable if it’s affordable. To see what you can comfortably afford and plan your finances effectively, use our free mortgage calculator.
The Next Step: Planning Your Interior
Once your architectural plan is set, the next stage is bringing the interior to life. For expert advice on creating beautiful and functional interior spaces in Nepal, we recommend checking out Interior Designer NP.
Inspiration Gallery: See These Designs in Action
Words and plans are one thing, but seeing finished projects is another. Explore a gallery of completed homes and ongoing projects on our official Facebook page to see what’s possible.
Note: The provided YouTube link was broken. We recommend replacing it with a link to a specific video on your channel showcasing a house tour or a design process. For example: “Watch a full video tour of one of our recent projects [here on YouTube].”
Conclusion: Your Blueprint for Success
Your house design plan is the most important investment you’ll make before a single brick is laid. By understanding the essentials, exploring designs suited for Nepal’s landscape—whether a two-storey family home or a creative sloping design—and partnering with professionals, you set your project up for success.
A great plan ensures your home isn’t just beautiful, but also safe, functional, and a perfect reflection of your dreams.
Don’t just dream about your perfect home—start planning it. If you’re ready to move from house plan design to groundbreaking, our team is here to help. Schedule Your Free Design Consultation Today!
Frequently Asked Questions (FAQ)
Q1: How much does a house design plan cost in Nepal? A: The cost varies based on the project’s complexity, size, and the architect’s experience, but it typically ranges from 1% to 3% of the total construction cost. A comprehensive plan includes structural, electrical, and plumbing drawings, which are essential for a safe build.
Q2: What is the first step to designing a house in Nepal? A: The first step is defining your budget and requirements (number of rooms, style, etc.). The next crucial step, before any design work begins, is a mandatory soil test and a detailed site survey, especially if your land is on a slope.
Q3: Can I use an international house plan from a site like HousePlans.com in Nepal? A: While those sites are excellent for getting ideas, you cannot use their plans directly. Any design must be thoroughly reviewed and redrafted by a registered local engineer or architect to comply with Nepal’s National Building Code and seismic engineering standards for earthquake safety.
Q4: What makes a house design earthquake-resistant? A: Key factors include a strong and flexible foundation, proper “tie-beams” connecting columns, adequate steel reinforcement (rebar) in all structural elements, and a symmetrical layout. These details are all specified in the structural drawings of your house design plan.



