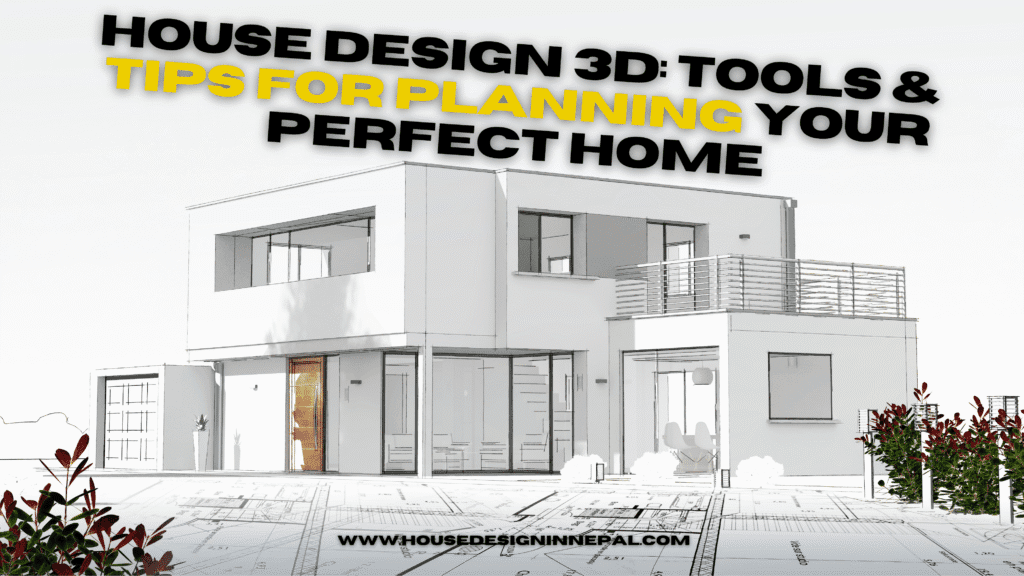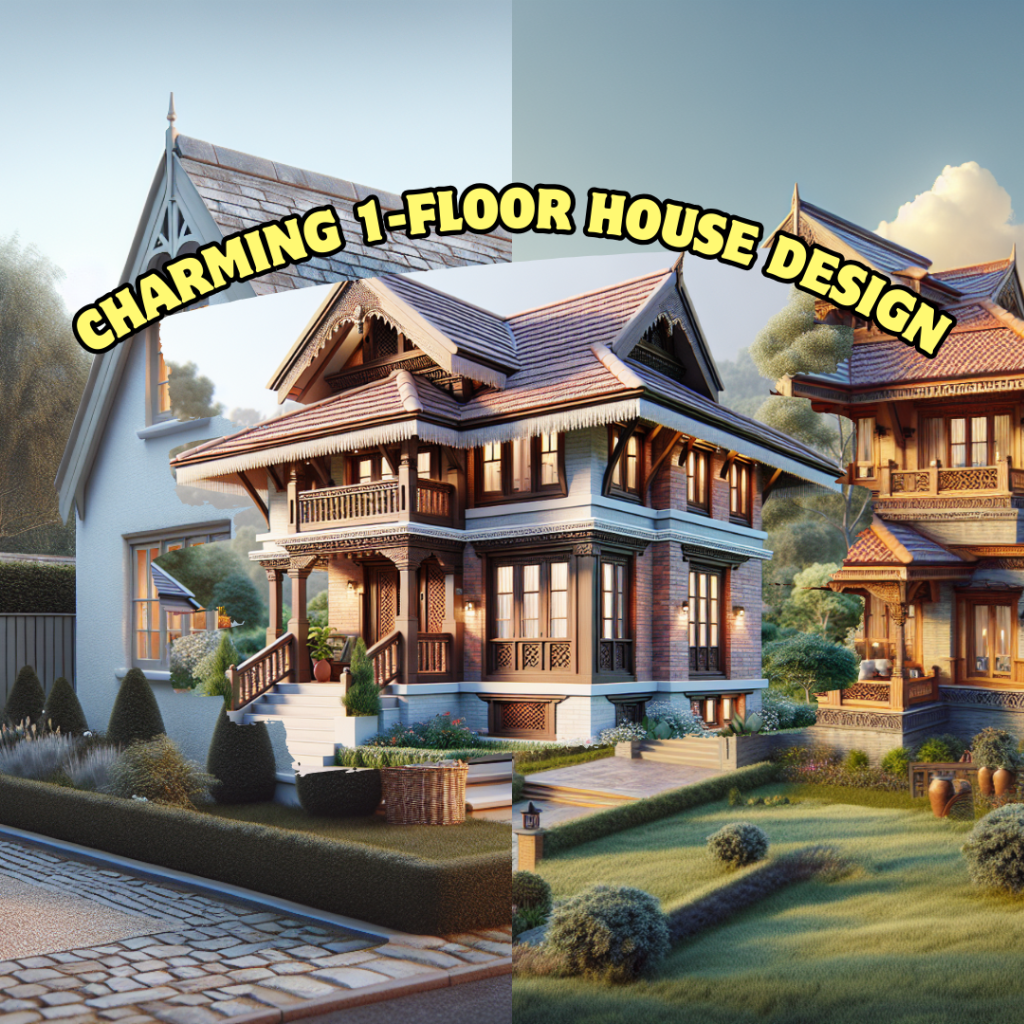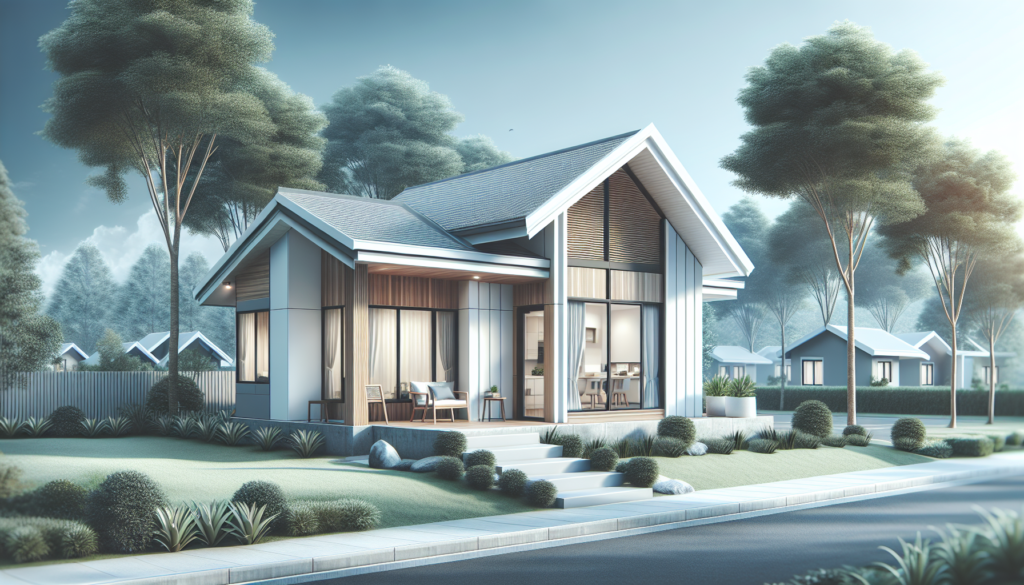Imagine stepping inside your future home, walking through its rooms, feeling the flow, and even seeing how the sunlight hits the kitchen at different times of the day – all before a single brick is laid. This isn’t science fiction; it’s the incredible power of 3D house design. It’s transforming how we envision, plan, and create our living spaces, making the journey from concept to completion clearer, more efficient, and incredibly exciting.
In today’s world, house design 3D is no longer just for architects and professional designers. With a wealth of accessible tools, homeowners, builders, and aspiring renovators alike can leverage this technology to visualize their dream homes with unprecedented detail. This comprehensive guide will walk you through everything you need to know about 3D house design, from understanding its core benefits to exploring the best software options and mastering the art of bringing your architectural visions to life.
What is House Design 3D and Why Does It Matter?
At its heart, house design 3D involves creating a three-dimensional virtual model of a house. Unlike traditional 2D blueprints, which can be challenging for the untrained eye to interpret, 3D models offer a realistic, immersive representation. You can “walk through” the space, adjust camera angles, and see how different elements interact from every perspective.
Benefits for Homeowners
For those embarking on building or renovating a home, house design 3D is a game-changer:
- Visualize Layouts and Flow: Truly understand how rooms connect, how furniture will fit, and how people will move through the space.
- Experiment with Materials, Colors, and Textures: See how different flooring, paint colors, countertops, and exterior finishes look together before making costly decisions.
- Identify Potential Issues Early: Spot design flaws, cramped spaces, or overlooked details in the virtual world, saving time and money on real-world corrections.
- Make Informed Decisions: Feel confident in your choices, knowing you’ve thoroughly explored all options.
Benefits for Professionals
Architects, interior designers, and builders also heavily rely on 3D tools:
- Enhanced Client Communication and Presentations: Clients can easily grasp complex designs, leading to quicker approvals and fewer misunderstandings.
- Streamlining Design Processes: Integrate design, structural planning, and material take-offs within a single model.
- Reducing Errors and Rework: Catch clashes and inconsistencies before construction begins, minimizing costly on-site changes.
- Faster Approvals: Clearer visualizations can expedite regulatory and client approvals.
Exploring the World of House Design 3D Software
The market for house design 3D software is vast, catering to various skill levels and project needs. Here’s a breakdown to help you navigate:
Best 3D House Design Software for Beginners (Free Options)
Starting your 3D model house design journey doesn’t have to break the bank. Many user-friendly, often free, tools are perfect for beginners:
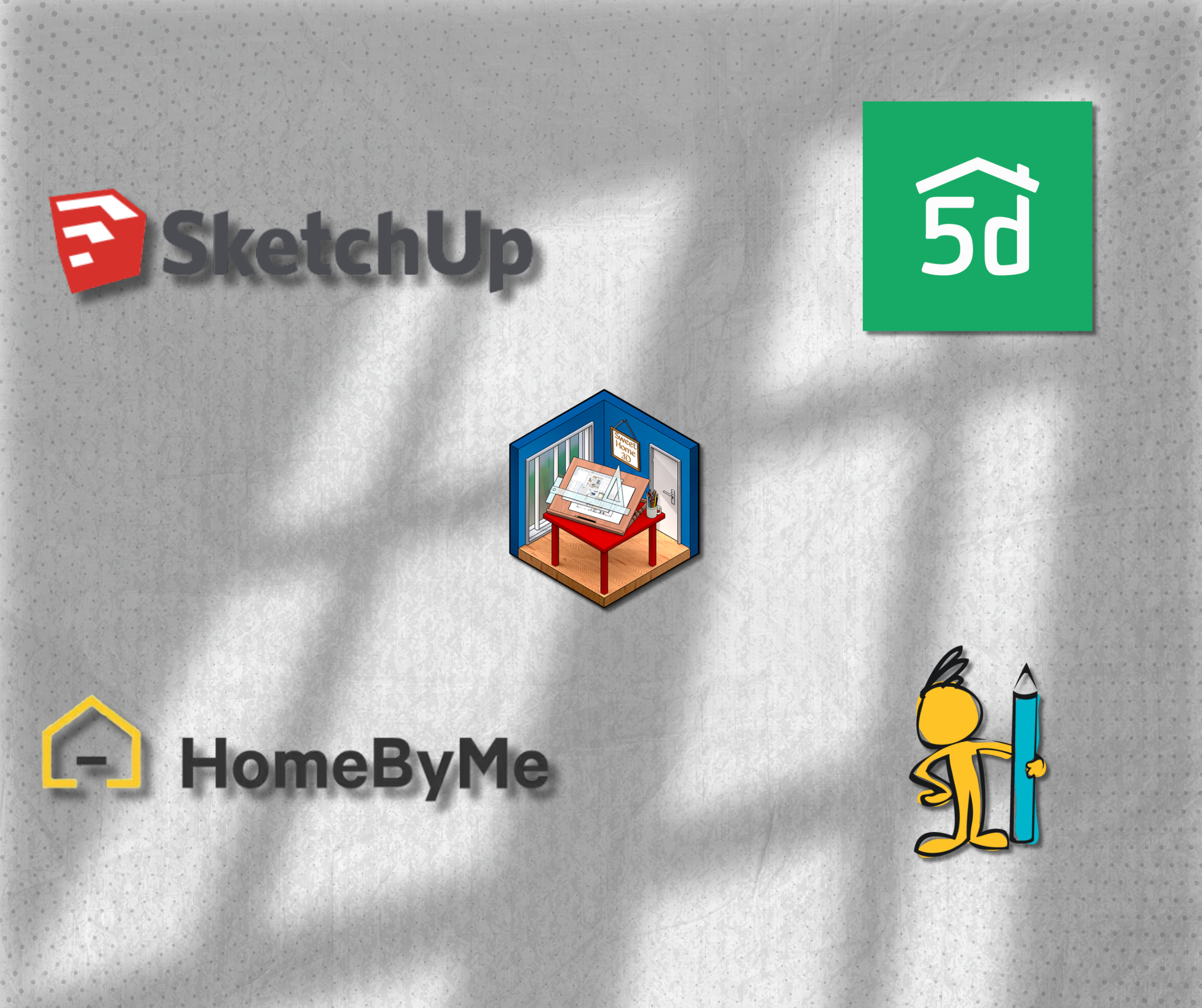
- SketchUp Free (Web Version): Known for its intuitive “push and pull” interface, SketchUp is excellent for quickly sketching out ideas and creating basic 3D models. It’s fantastic for spatial understanding.
- Planner 5D: This online tool focuses on interior and landscape design with a vast library of items. It’s incredibly easy to drag and drop elements to create a quick 3D interior design.
- HomeByMe: Offers photorealistic renderings and a wide range of branded furniture and decor items, letting you design both interiors and exteriors.
- Sweet Home 3D: A free, open-source interior design application that helps you draw the plan of your house, arrange furniture on it, and view the results in 3D.1
- RoomSketcher: Allows you to create floor plans, furnish, and decorate them in 3D. It’s very accessible and offers great visualization features.
These tools are ideal for getting a feel for 3D house design, experimenting with layouts, and visualizing your space without a steep learning curve. While powerful, they may have limitations in complex architectural detailing or advanced rendering capabilities compared to professional software.
Professional-Grade 3D House Design Software
When precision, advanced features, and collaboration are paramount, professionals turn to more robust software:
- AutoCAD Architecture / Revit (Autodesk): Industry standards, especially Revit, which is a Building Information Modeling (BIM) software that allows for intelligent 3D models with integrated data.
- ArchiCAD (Graphisoft): Another leading BIM software, known for its user-friendly interface for architects.
- 3ds Max (Autodesk): While not purely architectural design software, 3ds Max is widely used for creating stunning, photorealistic architectural visualizations and renderings from 3D models.
These programs offer unparalleled control, accuracy, and advanced rendering capabilities but require significant time and training to master.
Interior Design Software 3D: Crafting Your Indoor Oasis
While some general house design 3D tools include interior capabilities, dedicated interior design software 3D focuses specifically on the heart of your home. These tools are invaluable for:

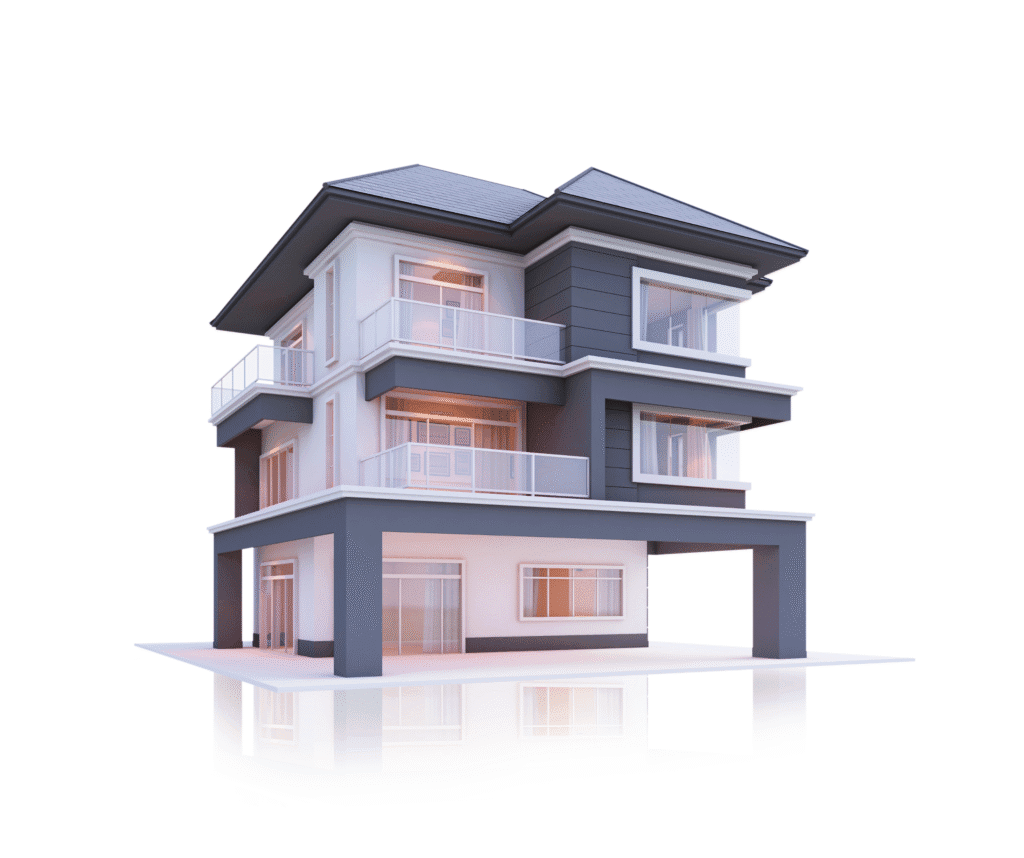
- Furniture Placement and Sizing: Accurately map out where every piece of furniture will go, ensuring proper scale and circulation.
- Lighting Design: Experiment with different light fixtures, natural light, and shadow effects to create the desired ambiance.
- Material and Finish Selection: Visualize combinations of flooring, wall colors, fabrics, and textures.
- Decor and Accessories: Add rugs, artwork, plants, and other decorative elements to complete the look and feel.
Many of the beginner-friendly tools like Planner 5D, HomeByMe, and RoomSketcher excel in this area. For more professional interior designers, tools like Chief Architect’s Home Designer Suite or even specific modules within broader architectural software like Revit can provide intricate detail and realistic rendering. If you’re looking to redefine your indoor spaces, consider exploring dedicated expertise in this field, such as Interior Designer NP.
Designing Your Dream Home: Key Elements in 3D
Bringing your vision to life in 3D involves meticulous attention to both form and function.
Creating a Functional 3D Floor Plan
The foundation of any good house design 3D is a well-thought-out floor plan. In 3D, you can:
- Define Spaces: Accurately draw walls, doors, windows, and define room dimensions.
- Optimize Flow and Circulation: Visually test pathways and ensure smooth transitions between rooms, preventing awkward layouts.
- Assess Natural Light: Position windows and doors to maximize natural light and views, understanding how light will change throughout the day.
Mastering the Exterior: 3D Small House Front Design and Beyond
The exterior of your home is its first impression. house design 3D allows you to:
- Visualize Curb Appeal: Experiment with different roofing styles, siding materials (brick, stucco, wood), window types, and front door designs.
- Perfect Your 3D Small House Front Design: For smaller homes, every detail matters. Use 3D to optimize porch sizes, integrate landscape elements, and choose exterior finishes that make the facade feel spacious and inviting. Consider how different architectural styles, from modern minimalist to traditional, impact the overall look.
- Integrate Landscaping: See how driveways, pathways, gardens, and outdoor living spaces complement the house structure.
For those in Nepal looking for expert guidance on house design in Nepal, exploring local architectural insights at House Design in Nepal can provide invaluable inspiration and practical advice tailored to the region’s unique needs and aesthetics.
Bringing Your 3D Model House Design to Life with Materials and Textures
This is where your 3D model house design truly comes alive. High-quality rendering allows you to:
- Apply Realistic Materials: Choose from a vast library of wood, tile, brick, stone, paint colors, and even fabric swatches.
- Understand Lighting and Shadows: See how different light sources (natural and artificial) illuminate your space, creating ambiance and highlighting features.
- Incorporate Furniture and Decor: Populate your 3D model with furniture, appliances, and decorative items to get a true sense of scale and livability.
The Step-by-Step 3D House Design Process
Embarking on a house design 3D project can seem daunting, but breaking it down into phases makes it manageable and enjoyable.
From Concept to Completion: Your Design Journey
- Phase 1: Research and Inspiration: Gather ideas from magazines, online platforms, and real-world homes. Define your needs, preferences, and budget.
- Phase 2: Sketching and 2D Planning: Start with rough sketches or simple 2D floor plans to lay out the basic structure and room arrangements.
- Phase 3: Building Your 3D Model: Translate your 2D plans into a 3D model using your chosen software. Start with walls, then add doors, windows, and structural elements.
- Phase 4: Iteration and Refinement: This is where 3D shines! Experiment with different layouts, materials, and features. Make adjustments, explore alternatives, and refine every detail.
- Phase 5: Visualization and Presentation: Create high-quality renderings, virtual walkthroughs, or even interactive 3D tours to fully experience your design. These visuals are also perfect for sharing with family, contractors, or financial institutions.
If you’re working with professionals, your 3D design can serve as a powerful communication tool, ensuring everyone is on the same page and minimizing misinterpretations during construction.
Beyond the Basics: Advanced 3D House Design Concepts
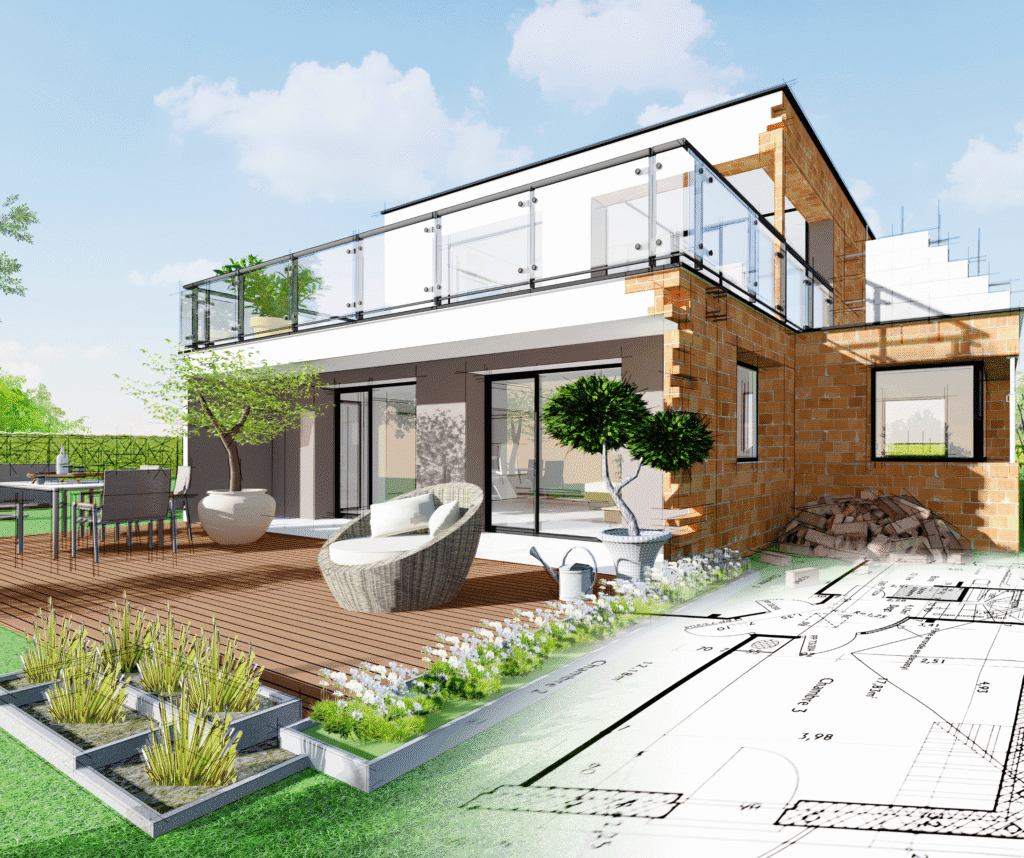

The world of house design 3D is constantly evolving, with exciting advancements that go beyond basic visualization:
- Sustainable House Design 3D : Design homes that are energy-efficient and incorporate eco-friendly materials, optimizing for solar gain, natural ventilation, and water conservation.
- Smart Home Integration: Plan for smart technology within your 3D model, visualizing where automated systems, wiring, and devices will be placed.
- Virtual Reality (VR) and Augmented Reality (AR): Step directly into your 3D model using VR headsets for a truly immersive experience, or use AR to overlay virtual furniture onto your existing space.
- The Future of House Design 3D: Expect even more intuitive AI-powered design assistants, seamless integration with construction processes, and highly personalized design options.
FAQs about 3D House Design
Can I design my own house in 3D without a designer?
Absolutely! With the abundance of user-friendly software available, particularly the free options, you can certainly create compelling 3D model house designs on your own. For complex projects or structural requirements, however, consulting with a professional architect or engineer is always recommended.
What’s the difference between a 3D house model and a house design 3D ?
A house design 3D encompasses the entire conceptualization and planning of a home, including aesthetics, functionality, and structural considerations. A 3D house model is the visual, three-dimensional representation of that design created using software. The model is a key output of the design process.
How long does it take to create a 3D house design?
It varies greatly depending on the complexity of the design, the software used, and your skill level. A basic 3D floor plan might take a few hours, while a detailed, fully rendered 3D model house design with landscaping and interiors could take days or even weeks.
Are there any privacy concerns with using online 3D design tools?
Most reputable online tools have privacy policies that protect your designs. However, always review the terms of service, especially if you’re uploading personal information or detailed floor plans. For professional projects, consider desktop software that stores files locally.
Start Designing Your Future Today
3D house design is more than just a technological tool; it’s a bridge between imagination and reality. It empowers you to explore, refine, and visualize your dream home with confidence, minimizing risks and maximizing satisfaction. Whether you’re planning a full build or simply want to refresh a single room, diving into the world of 3D house design will transform your approach to creating the perfect living space.
Don’t just dream about your ideal home – start designing it in 3D today!
Contact us : 977 – 9860115463 | [email protected] | Facebook |

