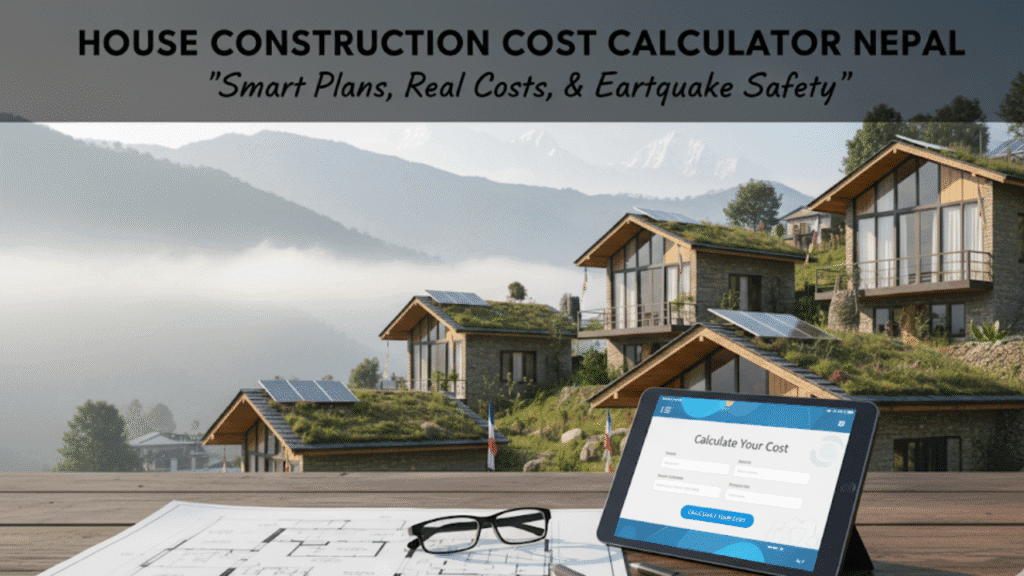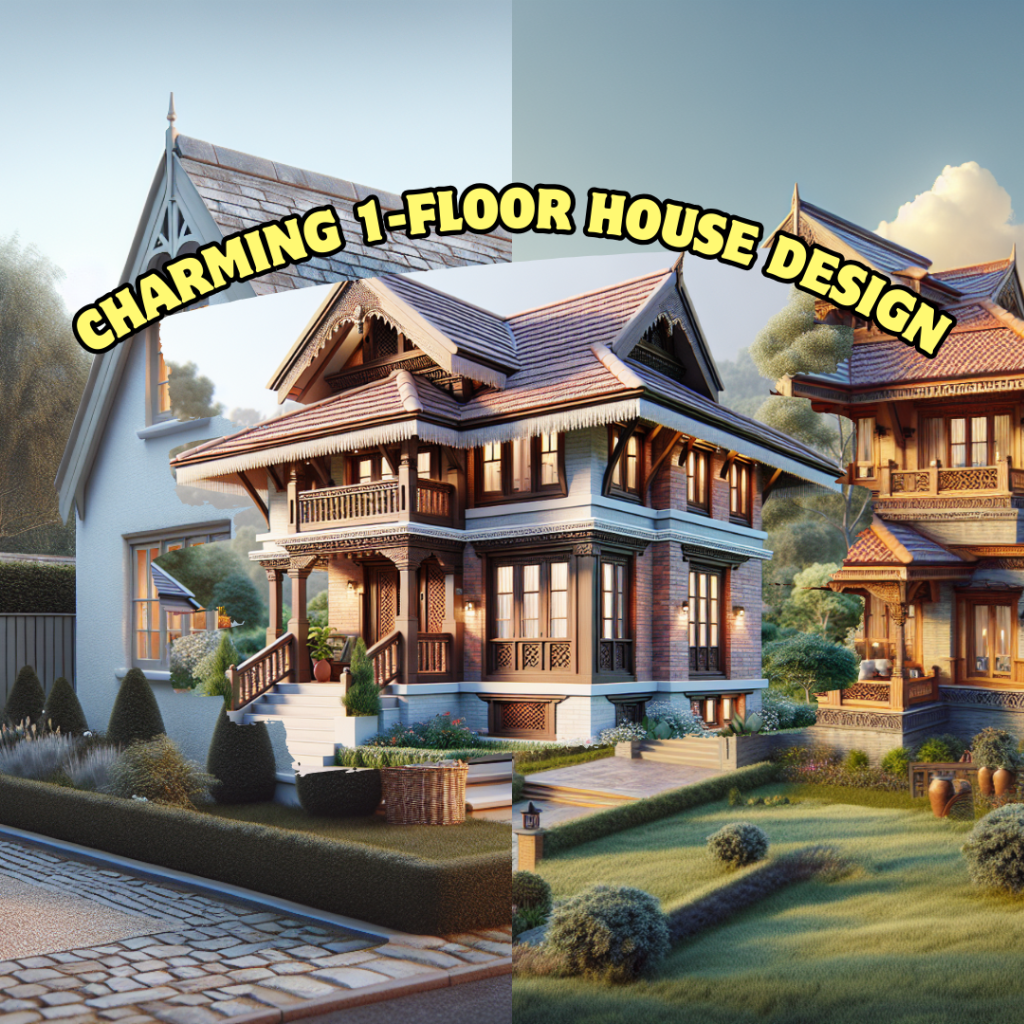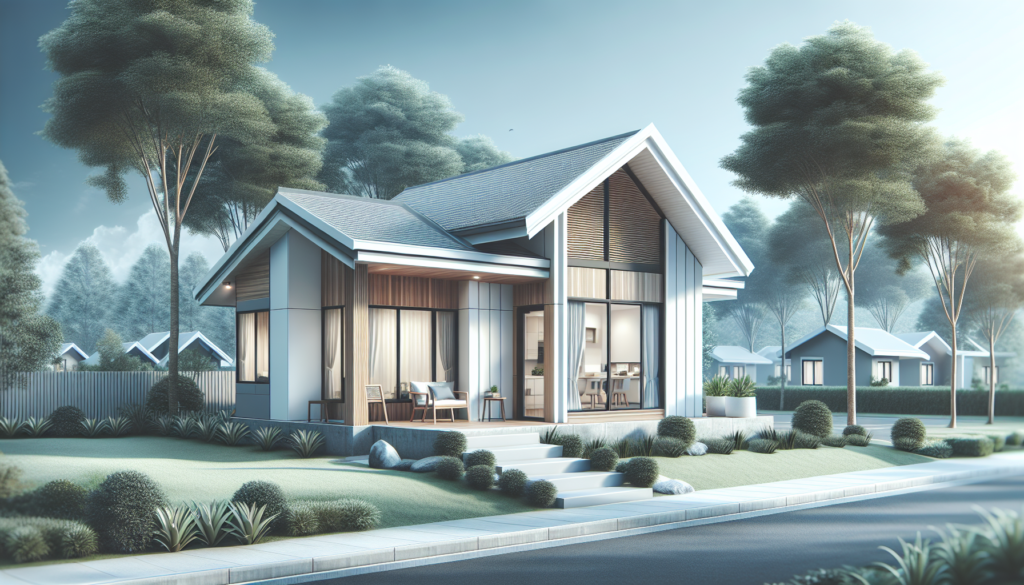It’s the quintessential Nepali dream: building a beautiful, safe home for your family. But in rapidly urbanizing areas like Kathmandu, Pokhara, and Chitwan, this dream often clashes with two major realities: the high cost of land and the non-negotiable need for earthquake-safe construction. Our Tool which helps you ( House Construction Cost Calculator Nepal ) is the way to your problem .
You don’t need a massive plot to build a stunning, functional home. In fact, smart, small house design in Nepal is not just a trend—it’s a financial and architectural necessity.
This ultimate guide is your blueprint. We will show you how to blend aesthetic small home design ideas with crucial building codes, maximizing every square foot of your plot to create a home that is affordable, efficient, and 100% secure.
Why Small House Design in Nepal is the Future (The Context)
The shift toward compact living is driven by local constraints and modern needs. A small house offers major advantages that a large one simply can’t match in the Nepali context.
The Urban Reality: Land Scarcity and Cost
In Kathmandu, land prices often dwarf the construction costs. On a standard 3- to 4-anna plot, building vertically becomes the only logical solution. This requires a small house floor plan that prioritizes utility over sprawl. By embracing a compact footprint, homeowners drastically reduce their initial investment in land, freeing up capital for better quality construction materials or interior finishes.
Safety First: Designing for Seismic Zones
Nepal lies in a highly active seismic zone. This means any design, regardless of size, must be structurally robust. Smaller, reinforced concrete (RCC) frame homes are often easier to design and construct to strict safety standards than larger, sprawling structures. Every decision—from foundation depth to rebar spacing—must prioritize safety.
If you’re looking to partner with a team that has a proven track record, ensure they adhere strictly to the National Building Code (NBC) for certified earthquake-safe construction.
Financial Sense: Small House Design Cost Per Square Foot
Beyond the initial savings on land, a small house design cost per square foot is ultimately lower in the long run.
- Reduced Material Costs: Less area means fewer bricks, less cement, and less steel.
- Lower Utility Bills: Less space to heat or cool, leading to substantial savings on electricity.
- Faster Construction: A smaller footprint translates into fewer labor hours and a quicker project completion time.
The Top 4 Small House Design Styles for the Nepali Context
The best small house architecture in Nepal is a hybrid—a perfect blend of international efficiency and local cultural sensitivity.
1. The Modern Minimalist (Maximizing Small House Floor Plan)
This is the fastest-growing trend in urban centers. It’s defined by:
- Clean Lines: Simple, box-like structures, usually with flat or mild-sloped roof.
- Open-Concept Living: The kitchen, dining, and living areas flow together without walls, making a 500 sq. ft. floor plate feel closer to 800 sq. ft.
- Large Windows: Strategic placement of oversized windows maximizes natural light and ventilation, crucial for the Nepali climate.
While you may find inspiration on sites like Southern Living or HousePlans.com, always remember that these need professional adaptation by a local architect familiar with the terrain and the NBC.
2. The Compact Vertical (Ideal for Narrow Lot House Design)
When you have a very narrow plot—a common reality in Kathmandu’s older, denser areas—the only way to gain space is to build up.
- Structure: Typically 2.5 or 3-storey, often with one primary functional room per floor.
- Key Detail: The design focuses heavily on the placement of the staircase to ensure efficient traffic flow without wasting valuable floor area. This is the ultimate solution for a narrow lot house design.
3. The Traditional-Fusion (Blending Heritage with Modernity)
This style appeals to those who want a modern lifestyle without abandoning their heritage. The structure is modern RCC (for safety), but the facade and interior details incorporate local art:
- Elements: Intricately carved wooden windows (like the classic Newari Leˉ-pukhu), exposed traditional brickwork, and dalans (verandas/courtyards) that still function within a small footprint.
- Inspiration: For a deeper look at blending these styles, check out design inspiration on House Design in Nepal and on the house plans.com small house collection.
4. Small House Design with Two Bedrooms: The Family Starter Home
The most common request from young couples and small families is a functional 2-bedroom home.
- Focus: An efficient small house design with two bedrooms often involves having the kitchen and dining area downstairs and two bedrooms upstairs, or a single bedroom with a multi-functional guest room/study. This specific design intent is a primary search query for budget-conscious builders.
Ingenious Space-Saving Solutions and Interiors (Functionality)
Small house architecture relies on clever design, not just small dimensions. The goal is to make every piece of furniture, wall, and corner serve at least two purposes.
Embrace Vertical Space: Lofts, Hidden Storage, and Dual-Purpose Rooms![]()
Think of your space not in two dimensions (floor) but in three (floor-to-ceiling).
- Go Up: Install floor-to-ceiling cabinetry, tall, slim bookshelves, and elevated loft beds. A well-designed modern small house design with loft can effectively add 25% more usable space without expanding the foundation.
- Go Hidden: Invest in built-in storage: below-bed drawers, custom storage under the staircase, and wall-mounted tables that fold away.
- Go Flexible: Design dual-purpose rooms. For instance, a small bedroom can function as a productive workspace during the day. This concept perfectly aligns with maximizing a home’s utility, much like the strategies discussed in 10 ways to boost remote employee engagement and productivity.
Natural Light and Ventilation: Making Small Spaces Feel Large
Dark, closed spaces feel smaller. Light, airy spaces feel expansive.
- Maximize Openings: Strategically place windows on opposite walls to encourage cross-ventilation, which is essential for cooling homes during the summer months in the Terai and Valley regions.
- Reflect Light: Use light-colored paint (whites, creams, pale grays) and place mirrors to reflect natural light deep into the home.
- Designer Insight: Consult a professional for interior advice, especially on smart lighting design, which can make a huge difference in small home design ideas. This attention to detail is often the focus of expert firms like Interiordesignernp.
Open Floor Plans and Zoning
For a small house design with open floor plan, you must define the spaces without using walls:
- Use Furniture: A counter-height bar can separate the kitchen from the dining area. A large area rug can define the living room.
- Maintain Sightlines: Eliminating walls keeps light flowing and maintains an uninterrupted line of sight, which instantly makes the home feel larger.
The Essential Checklist: From Plan to Permit in Nepal
Building your home requires navigating legal, structural, and financial steps unique to Nepal. This is where access to a reliable house construction cost calculator nepal guide comes into play—it all starts with accurate numbers.
Mandatory First Steps: Site Survey and Soil Test
Before you finalize a small house architecture design, you must perform a mandatory soil test. This informs the structural engineer exactly how much reinforcement is needed for the foundation, especially if your small house design for mountain terrain is on a slope or a narrow, uneven plot.
The Architect vs. The Engineer
A successful build requires both:
- Architect: Focuses on the aesthetic, flow, space utilization, and the exterior look.
- Structural Engineer: Focuses on the foundation, column, beam, and rebar details to ensure the building is sound and safe.
See the high-quality, executed architectural projects that demonstrate a balance between design and structural integrity.
Navigating Building Codes and Permits (Nakas Pass)
Any construction must be approved by the local municipality and comply with the Nepal National Building Code (NBC). This step is non-negotiable for insurance and safety. Your architect or engineer will handle the Nakas Pass process, which involves submitting detailed structural drawings and elevations. For homeowners, it’s vital to reference official guidance on construction and safety, such as those published by NIST regarding best practices, as the principles of authority and compliance are parallel.
Budgeting and Cost Estimation (The Calculator Approach)

The total cost is a combination of land, design, and construction. In 2024, the average construction cost in Nepal (excluding land and high-end finishes) ranges from NPR 3,500 – NPR 4,800 per sq. ft. for a standard RCC frame structure.
| Finish Type | Estimated Cost (Per Sq. Ft.) | Key Features |
|---|---|---|
| Basic | NPR 3,500 – 3,800 | Simple tile, standard fixtures, basic plaster. |
| Semi-Premium | NPR 3,900 – 4,400 | Good quality flooring, modular kitchen, branded electricals. |
| Premium | NPR 4,500 – 4,800+ | Designer finishes, high-end marble/parquet, detailed woodwork. |
For a transparent estimate to start your house design journey, professional consultation is essential.
Conclusion: Your Next Step to Building Your Small Home Design in Nepal
Building a small house in Nepal is a practical, smart, and ultimately more rewarding endeavor. By focusing on vertical space, embracing the safety of modern RCC technology, and choosing a design professional who understands the unique constraints of the local market, you can create a beautiful, affordable, and enduring home.
Don’t let the size of your plot limit the size of your dream.
Follow us on Social Media for daily small home design ideas and project updates.
People Also Ask (FAQs)
Q: What is the average cost to build a small house in Kathmandu?
A: The cost to build a small house (excluding land) in the Kathmandu Valley typically ranges from NPR 3,500 to NPR 4,800 per sq. ft. of built-up area. A standard 1,000 sq. ft. small house design with two bedrooms could cost between NPR 35 lakhs and NPR 48 lakhs, depending on the material quality and finish.
Q: Can I use an international tiny house plan in Nepal?
A: You can use international tiny house plans for inspiration, but you cannot use them directly. Every plan must be re-engineered by a licensed Nepali structural engineer to comply 100% with the National Building Code’s seismic requirements, which are far stricter than in most countries.
Q: What are the best materials for sustainable small house design in Nepal?
A: For a sustainable small house design, prioritize locally sourced materials:
- Structural: Use reinforced concrete for strength, but infill with light materials like hollow bricks.
- Finish: Use local stone or wood for cladding, and explore sustainable options like bamboo for non-structural elements and interior finishes for a natural, cost-effective look.



