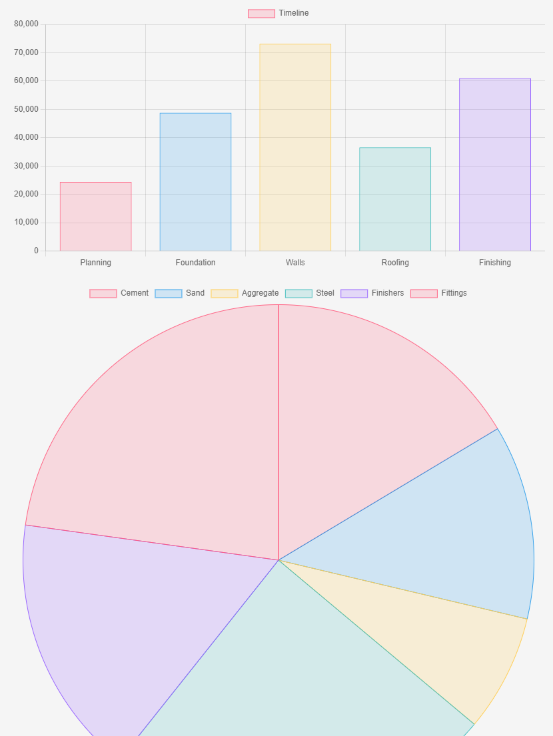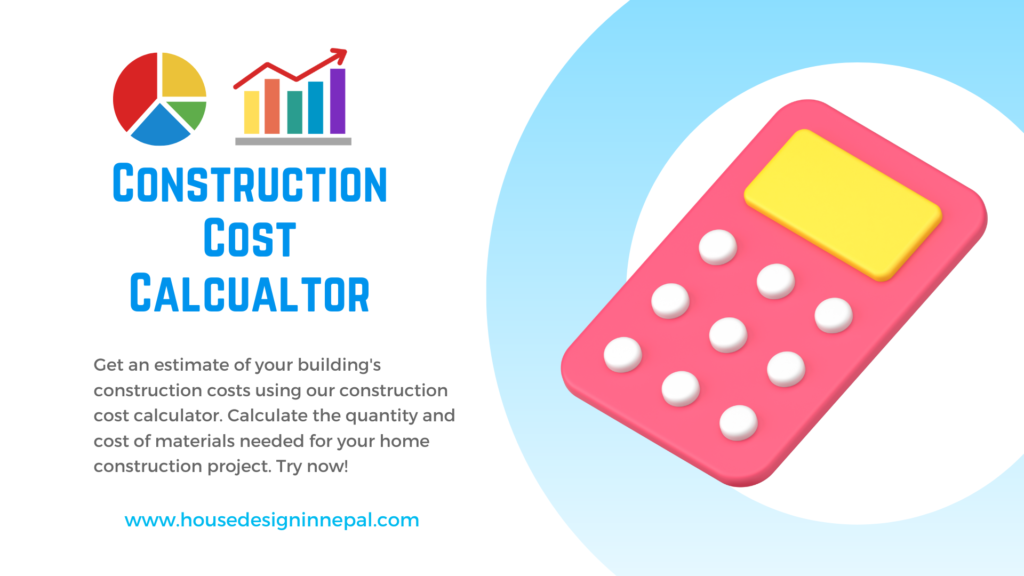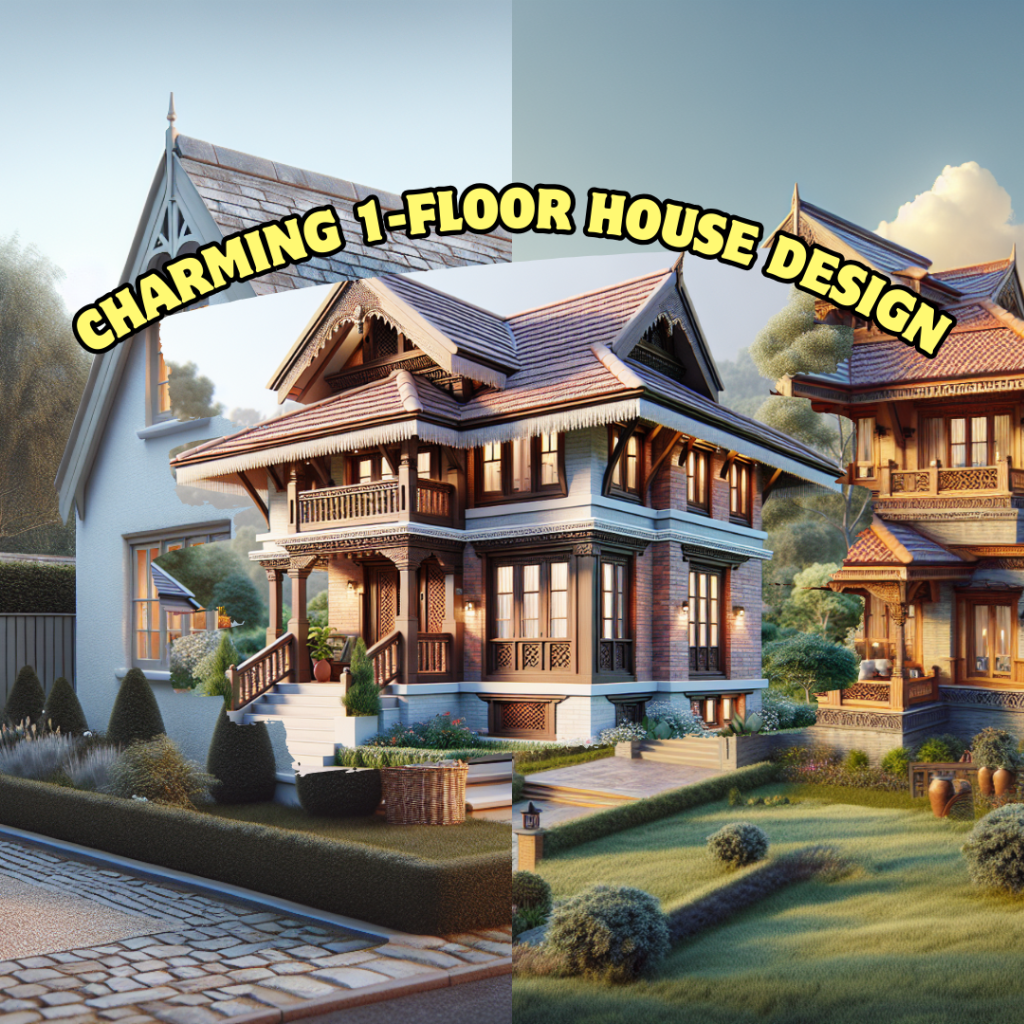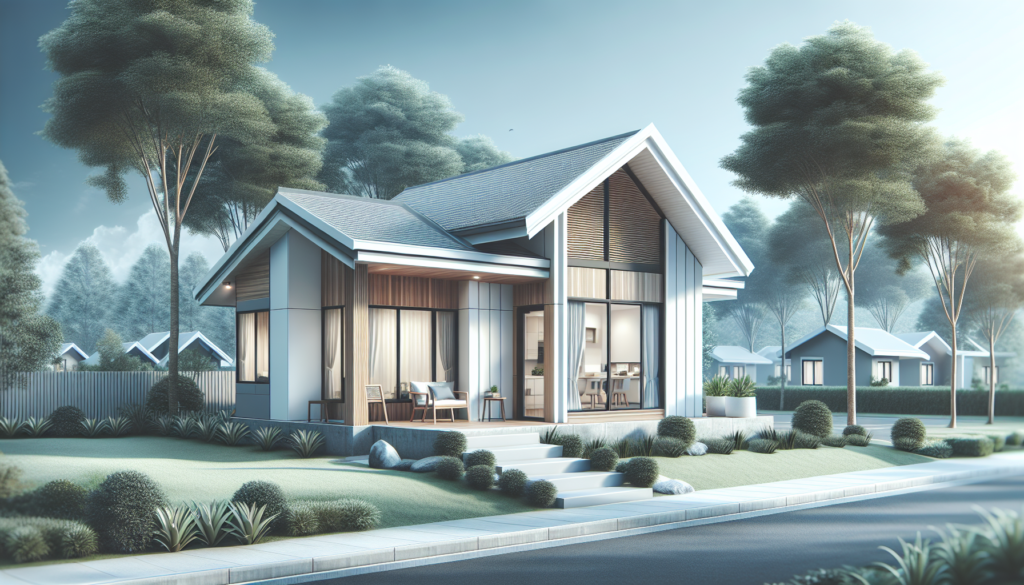Constructing a building, whether it’s a residential house or a commercial establishment, is a major investment that requires careful planning and cost estimation. Going over budget can have disastrous effects on a construction project and the people involved. This is where a construction cost calculator comes in handy.
A construction cost calculator is an invaluable tool for contractors, builders, architects, and even homeowners looking to undertake construction projects. It allows you to accurately estimate the total costs inclusive of materials, labor, permits, and other expenditures. This improves budgeting and ensures you have accounted for all likely costs before starting building work.
In this comprehensive guide, we will cover everything you need to know about using an accurate construction cost calculator to estimate expenses for your next construction project.
What is a Construction Cost Calculator?
A construction cost calculator is a tool that allows you to input details about a construction project to generate a cost estimate. It can be in the form of software, a mobile app, or an online calculator. The inputs typically include:
- Size of the property/building area in square feet or square meters
- Type of building (residential or commercial)
- Number of stories/floors
- Building specs and materials needed (concrete, wood, bricks etc)
- Finishing work required (flooring, painting, lighting fixtures, etc)
- Location of the property
With these inputs, the construction cost calculator will estimate the total project cost including material expenses, labor costs, professional fees for architects and engineers, permits, and taxes. The estimate breakdown shows your cost per square foot/meter as well as a percentage split across the different expenditure categories.
Advanced construction cost calculators also allow you to adjust assumptions like material quality, add special custom features, compare contractor bids, and run scenarios to see the impact on the bottom line estimate.
Key Factors That Impact Construction Costs
Several parameters influence how much a construction project will ultimately cost. Being aware of these key factors will help when planning a project and estimating the budget with a construction cost calculator:
Size and Scope
The total area and size of the property or building significantly affect overall costs. Larger projects require more materials, longer build times, and additional labor. Construction cost calculators let you define the scope which could be a 2-bedroom home or 20,000 sq ft office space to get accurate base estimates.
Choice of Materials and Finishes
Using premium-grade materials like solid hardwood floors or natural stone for construction instead of more economical options can increase costs substantially. Higher quality finishing also comes at a price so factor that in. Some calculators let you pick specific materials to improve precision.
Labor Costs
Skilled and experienced contractors charge higher rates, translating into higher labor costs. Complex specialized projects also require you to account for premium pricing. The location also impacts labor rates for construction work.
Site Preparation and Conditions
If the site requires extensive clearing of vegetation, quarrying, transfers of utilities, or soil remediation costs go up. Tricky sites mean more equipment, time, and caution during construction.
Permits, Taxes, and Insurance
You have to account for legal administrative costs to undertake construction – permits, licenses, HOA fees, contractor insurance costs, and local taxes. These expenses can add up. Some advanced calculators automatically factor it as 10-25% of total costs.
Design and Architecture Fees
Hiring reputed certified architects and structural engineers to design and oversee the execution of projects adds to the overall budget. Their expertise commands 5-15% in professional service fees depending on project complexity.
Contingencies and Control Allowances
It is prudent to allocate 10-12% as contingency funds for unanticipated expenses, delays, or cost escalations. This gives a buffer to manage unexpected issues without going drastically over budget.
In addition, things like site utilities hook-up charges, temporary storage rental, demolition/waste removal costs and more should be considered where relevant. Ultimately there are dozens of cost components encompassing materials, labor, professional fees, administrative charges, and contingency reserves.
Carefully accounting for all these key factors using a comprehensive construction cost calculator gives you a realistic budget before embarking on a building project.


How to Use Our Construction Cost Calculator
Our state-of-the-art construction cost calculator allows you to get highly accurate estimates tailored to your specific project. Here is a step-by-step walkthrough of using the tool:
- Define your building area – Enter details like the shape of the site, total square footage for multi-story buildings, and individual floor areas. You can build from scratch or renovate existing structures.
- Select building type – Choose from presets like residential homes, retail spaces, offices, industrial warehouses, etc, or create a custom building structure.
- Pick materials package – Choose material quality levels (Basic, Standard, Premium), edit selections, and pick specific materials. We have 8000+ materials/supplies database pre-loaded.
- Add custom features – Make it your own by adding interior fittings like air conditioning, lighting fixtures, surveillance systems, etc, and exterior add-ons like landscaping, swimming pools, or concrete driveways.
- Factor key assumptions – Adjust assumptions for labor costs, contingency buffers, and tax rates based on property location. Select delivery timelines.
- Review estimate – See detailed cost breakdown across material, construction, labor, and professional services costs. Check cost/sq ft metrics.
- Compare scenarios – Play around with the calculator, change inputs, and compare estimates side-by-side to arrive at the optimal balance.
With an intuitive interface and clearly outlined workflow combined with a robust algorithm running in the background, our construction cost calculator makes economizing on your next building project easy. Sign up now to start using this invaluable estimating tool!
Case Study 1: Single-Family Home Construction Cost Estimate
Let’s walk through a case study using our construction cost calculator to estimate expenses for building a single-family house from start to finish.
Background
John, a civil contractor plans to construct his dream home in the suburbs of Austin, Texas. He has a 4800 sq ft vacant plot to build a two-story house with the following specs:
- Total built-up area: 2600 sq ft single dwelling
- Ground floor = 1400 sq ft; First floor = 1200 sq ft
- 5 bed, 3 bath spacious house
- High-quality fittings and finishing
His maximum budget is $500,000 and wants to calculate the total cost estimate before speaking to architects and applying for construction permits.
Using the Calculator
John signs up on the website and enters all relevant details about his planned house into the construction cost calculator.
Step 1) Defines two-story house area details
Step 2) Pick the building type as residential
Step 3) Goes with premium quality materials package
Step 4) Adds custom add-ons – central heating & cooling, surveillance systems, laminated wood flooring for the entire house, and a front lawn garden. Leaves rest as default.
Step 5) Inputs prevailing labor wage rates in Austin, expected permit costs, and keeps 10% for contingency buffer
Step 6) Review the detailed cost estimate generated:
- Materials & Supplies Costs – $170,250
- Skilled & Unskilled Labor – $115,000
- Professional Fees – $42,500
- Permits & Taxes – $31,000
- Contingencies – $35,000
Total Cost Estimate = $393,750
The estimate is well within John’s budget. He experimented with a few material options and add-ons before arriving at this optimal version of his to-be-built dream home!
Case Study 2: Commercial Building Construction Cost Estimate
Let’s look at another case study example – estimating construction costs for commercial buildings using our advanced calculator.
Background
ABC Constructions is a reputed real estate developer based in Delhi, India. They have purchased land on the outskirts of the city to build an office complex called ‘ABC Towers’. It will have the following specifications:
- 5 Floor Steel Framed Commercial Building on 3 Acre Plot
- 4 Floors of 20,000 sq ft office space each = 80,000 total
- 1 Floor 10,000 sq ft Retail/Restaurant Space
- Total Built up Area = 90,000 sq ft
- High-end Building Specs with IT Connectivity, Surveillance Infrastructure
ABC wants an accurate estimate before applying for construction permits and floating contractor tender.
Using the Calculator
The CEO inputs all relevant project parameters into the construction cost calculator:
Step 1) Define commercial building floor area details on plot sizes
Step 2) Pick a commercial building type
Step 3) Goes with premium quality materials and specifications package
Step 4) Adds custom add-ons like IT cabling networks, access control systems, backup generators
Step 5) Check for commercial electricity, water, and sewage hook-up costs
Step 6) Adjust labor wage rates based on Delhi market conditions
Step 7) Keeps 10% contingency buffer
Review the detailed cost estimate:
- Materials & Building Systems – $9.5 million
- Skilled & Unskilled Labor – $5.2 million
- Professional Fees – $2 million
- Permits & Taxes – $1.5 million
- Contingencies – $1.8 million
Total Cost Estimate = $20 million
The total estimate seems aligned with industry benchmarks. ABC Constructions will use this to apply for financing and float competitive bidding for selecting an experienced construction contractor to execute the ambitious commercial project within the projected budget.
Accurately Estimating Construction Project Timelines
Having an accurate cost estimate is only one part of successfully delivering construction projects. You also need to realistically assess timelines spanning the entire journey – planning, approvals, procurement, actual construction, and post-construction.
Here are some pointers on estimating practical construction timelines:
Permits and Administrative Approvals
- Building permits take 4-12 weeks depending on authority efficiency
- Environmental approvals add another 4-8 weeks
- Budget 5 months at minimum; complex large projects can take 6-9 months
Design and Planning
- Architectural drawings and structural engineering plans take 10-12 weeks
- For phased projects have staggered plan submissions
Tender and Contractor Selection
- Float tender, get bids, evaluate proposals – 4 to 6 weeks
- Negotiate pricing, and sign contracts – 2 weeks
Procurement of Raw Materials and Equipment
- Order essential materials/machinery in advance soon after contracts are signed
- 12-16 weeks delivery time for imported/specialized items
Actual Construction Duration
- Depending on the scale of the project and the number of phases
- Generally, 9-12 months to finish a 100,000 sq ft area
- Complex hi-rises and mega projects – 24 months minimum
Post Construction Punchlist and Final Touches
- Minor pending tasks, and touch-ups after the main construction
- Likely to take 3-4 weeks
Add Contingency Buffers!
While estimating timelines base case assumptions tend to be aggressive. It is highly recommended to add 2-3 month contingency buffers at multiple points in the project plan spanning design, approvals, construction milestones, and post-construction activities.
Realistically expect an 18-24 months end-to-end timeline for delivering major construction projects from planning to full completion. The actual duration could be even longer for very large-scale public infrastructure programs involving multi-agency coordination.
Careful phase-by-phase timeline estimation and contingency time buffers woven into the overall program schedule are key. This helps identify potential delays in advance and redeploy resources to minimize overall schedule slippage.
Comparing Multiple Contractor Bids
A best practice while finalizing a construction project contractor is to evaluate multiple competitive bids and quotes. This allows you to assess alternatives and select the optimal balance of cost, experience, and capabilities. You should get at least 3 detailed bids from shortlisted contractors.
Our advanced construction cost calculator has a section for inputting contractor bids and running comparison analyses.
Here are some tips for bid comparison using the tool:
Step 1: Make sure all bids have the same scope of work, materials specifications, and quality benchmarks
Step 2: Input the overall quoted pricing and cost breakdowns submitted
Step 3: The calculator normalizes the bids on key parameters
- Cost per sq meter/sq ft of built-up area
- Percentage split across materials, labor, professional fees, etc
Step 4: Review head-to-head comparison analysis
- Overall cost, cost splits, cost metrics
- Design proposals and visualizations
- Construction equipment, technologies proposed
- Timelines quoted
- Payment terms
Step 5: Designate scoring criteria and grades for parameters that matter
- Pricing terms (50% weight)
- Builder reputation and experience (20%)
- Technology and sustainability commitments (15%)
- Timeline commitments (10%)
- Payment and warranty terms (5%)
Step 6: Our calculator tallies scores across multiple bids for each criterion and provides an overall rating for decision-making!
Leverage the power of data, normalization, and scoring techniques to make an informed contractor selection that increases the chances of successful on-time, on-budget project delivery!
Conclusion
Estimating construction costs early in the project development cycle serves multiple crucial purposes like smarter design decisions, fiscal planning, and bid evaluation. Our comprehensive construction cost calculator has you covered all aspects of generating accurate estimates tailored to your specific building project based on key configurable parameters.
Advanced functionality like custom add-ons, material packages, cost comparison analysis, and timeline estimation provides robust configurable support. The tool is invaluable for homeowners, contractors, architects, and construction companies given its versatility across different use cases and scalability.
We invite you to sign up and start leveraging our industry-leading construction cost calculator today! Bring your building plans to life the smart data-driven way without cost overruns.



