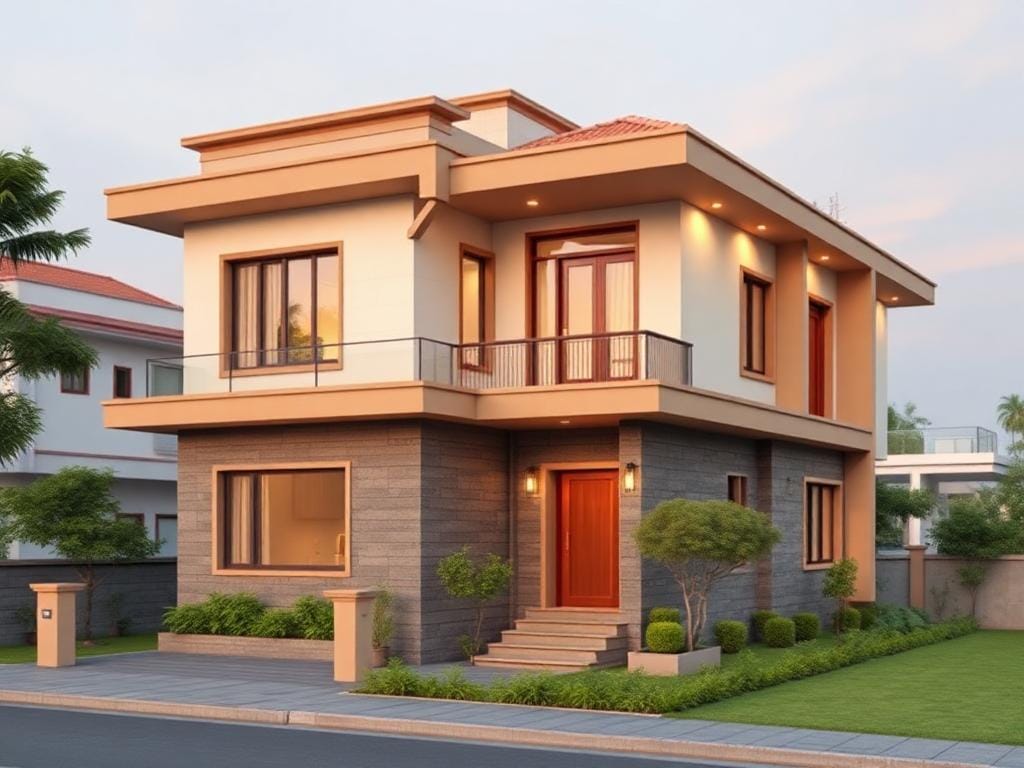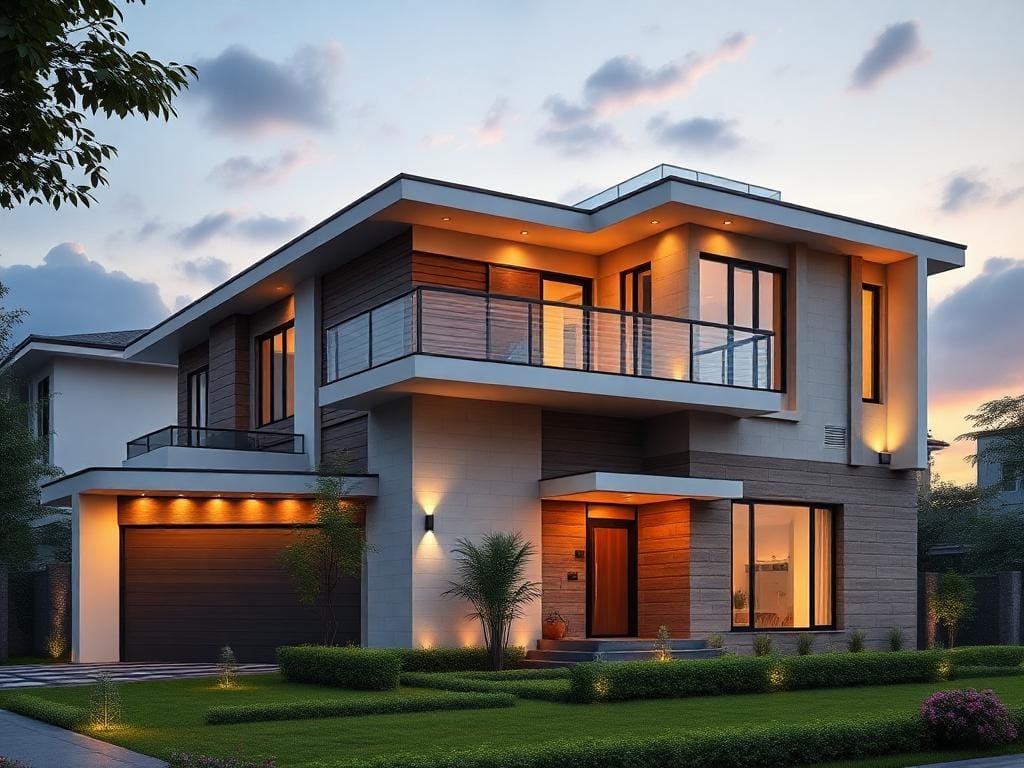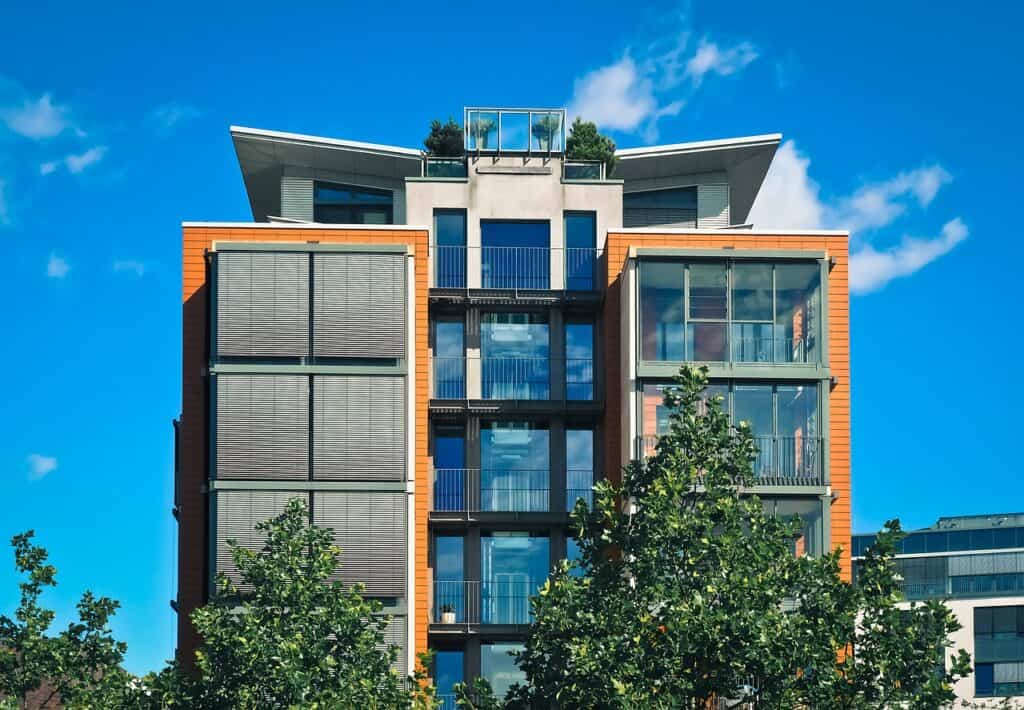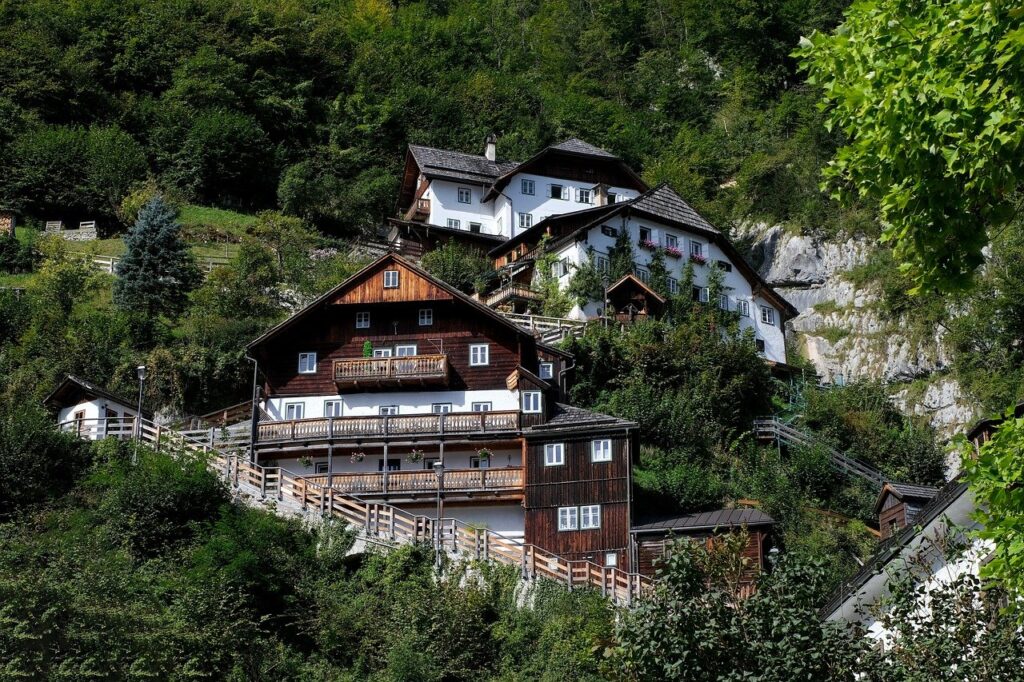Commercial building design has evolved dramatically in Nepal, blending traditional architectural heritage with cutting-edge modern techniques. Whether you’re planning a small retail space or a three-storey commercial complex, understanding the fundamentals of commercial building design is crucial for creating spaces that are both functional and profitable.
In this comprehensive guide, we’ll explore everything from simple commercial building design principles to advanced modern commercial building design trends that are shaping Nepal’s urban landscape in 2025.
What is Commercial Building Design?
Commercial building design refers to the specialized architectural practice of creating structures intended for business use. Unlike residential buildings, commercial structures must balance aesthetic appeal with practical considerations like customer flow, accessibility, energy efficiency, and regulatory compliance.
Key characteristics of effective commercial building design include:
- Optimized space utilization for maximum return on investment
- Strategic placement of entrances and exits for customer convenience
- Compliance with local building codes and safety regulations
- Integration of modern technology and sustainable design principles
- Flexibility to accommodate future business expansions or modifications
Types of Commercial Building Design in Nepal
1. Retail Commercial Buildings
These structures house shops, showrooms, and shopping complexes. Simple commercial building design for retail focuses on:
- Ground floor accessibility with wide entrances
- Open floor plans to maximize display space
- Strategic window placement for natural lighting
- Loading areas for inventory management
2. Office Commercial Buildings
From small professional offices to corporate headquarters, office commercial building design in Nepal emphasizes:
- Efficient workspace layouts
- Meeting room placement and privacy considerations
- HVAC systems for year-round comfort
- Technology infrastructure planning
3. Mixed-Use Commercial Buildings
Popular in urban Nepal, these combine retail, office, and sometimes residential spaces. Three storey commercial building design often features:
- Ground floor retail or commercial spaces
- Upper floors for offices or apartments
- Separate entrances for different functions
- Shared parking and utility systems
4. Hospitality Commercial Buildings
Hotels, restaurants, and banquet halls require specialized design considerations:
- Kitchen and service area placement
- Guest circulation and privacy
- Entertainment and dining space optimization
- Parking and accessibility features
Modern Commercial Building Design Trends in Nepal (2025)



The commercial architecture landscape is rapidly evolving with sustainable design, natural lighting, and technology integration leading the charge. Here are the key trends shaping modern commercial building design in Nepal:
Sustainable and Green Building Design
Widespread adoption of green materials and net zero energy strategies are crucial trends putting Nepal in the right direction for achieving climate goals. Modern commercial buildings now feature:
- Solar panel integration for renewable energy
- Rainwater harvesting systems
- Energy-efficient LED lighting and smart controls
- Local and recycled building materials
- Green roofs and vertical gardens
Technology-Integrated Design
Commercial design software such as Revit and Building Information Modelling (BIM) enhance visualization and project management, enabling:
- Smart building systems for automated lighting and climate control
- Integrated security and access control systems
- High-speed internet infrastructure planning
- Digital signage and display integration
- EV charging station provisions
Earthquake-Resistant Design
Nepal’s seismic activity demands special attention to structural safety:
- Reinforced concrete frame construction
- Flexible joint systems
- Base isolation techniques for larger structures
- Regular structural inspections and maintenance protocols
Biophilic Design Elements
Biophilic design connects building occupants more closely to nature, incorporating:
- Natural materials like stone and wood
- Indoor plants and living walls
- Water features and natural ventilation
- Large windows for natural light and views
Essential Commercial Building Design Ideas for Nepal
Maximizing Natural Light
Nepal’s abundant sunshine offers excellent opportunities for natural lighting:
- Strategic window placement: South-facing windows capture maximum daylight
- Clerestory windows: Upper-level windows reduce glare while maintaining brightness
- Light wells: Interior courtyards bring light to deep floor plans
- Reflective surfaces: Light-colored walls and ceilings distribute natural light effectively
Climate-Responsive Design
Nepal’s diverse climate zones require adaptive design strategies:
- Monsoon considerations: Proper drainage, waterproofing, and ventilation
- Seasonal temperature variations: Thermal mass and insulation planning
- High-altitude adaptations: Wind resistance and heating system integration
- Regional material selection: Local stone, brick, and timber usage
Cultural Integration
Commercial building design in Nepal benefits from incorporating local architectural elements:
- Traditional Newari design motifs in modern contexts
- Pagoda-style roofing elements for visual continuity
- Carved wooden details and decorative elements
- Courtyard concepts adapted for commercial use
Space Optimization Strategies
Maximizing usable space within budget constraints:
- Vertical expansion: Three-storey designs maximize plot utilization
- Multi-functional spaces: Areas that serve multiple purposes throughout the day
- Efficient circulation: Minimize corridor space while maintaining accessibility
- Storage integration: Built-in storage solutions reduce furniture needs
Commercial Building Design Plan: Step-by-Step Process
Phase 1: Site Analysis and Programming
Before any design work begins, thorough site evaluation is essential:
- Site survey and measurement: Accurate plot dimensions and topography
- Soil testing: Foundation requirements and load-bearing capacity
- Utility availability: Water, electricity, sewage, and internet connectivity
- Local regulations: Zoning laws, building codes, and permit requirements
- Neighborhood analysis: Traffic patterns, customer demographics, and competition
Phase 2: Conceptual Design Development
Based on site analysis, develop initial design concepts:
- Space programming: Define required spaces and their relationships
- Traffic flow planning: Customer, staff, and service circulation patterns
- Preliminary layouts: Floor plan options with different configurations
- Massing studies: Building volume and its relationship to surrounding structures
- Cost estimation: Preliminary budget based on design concepts
Phase 3: Design Development and Documentation
Refine chosen concepts into detailed plans:
- Architectural drawings: Floor plans, elevations, and sections
- Structural design: Foundation, framing, and load calculations
- MEP systems: Mechanical, electrical, and plumbing layouts
- Interior design: Finishes, fixtures, and furnishing plans
- Landscape design: Exterior spaces and site improvements
Phase 4: Construction Documentation
Prepare detailed drawings for construction:
- Working drawings: Detailed construction plans and specifications
- Material specifications: Quality standards and installation methods
- Construction details: Critical connection and assembly drawings
- Permit applications: Submit for necessary approvals and licenses
Small Commercial Building Design: Making the Most of Limited Space
For entrepreneurs and small businesses, small commercial building design requires creative solutions to maximize impact within budget constraints.
Design Strategies for Small Commercial Spaces
Vertical Design Optimization When floor area is limited, think vertically:
- Mezzanine levels for additional floor space
- High ceilings create a sense of spaciousness
- Vertical storage solutions maximize inventory capacity
- Loft-style office spaces above retail areas
Flexible Space Planning Small commercial spaces benefit from adaptability:
- Moveable partitions for changing space needs
- Multi-purpose furniture and fixtures
- Convertible areas that serve different functions
- Modular display systems for retail flexibility
Strategic Entrance Design The entrance sets the tone for the entire space:
- Recessed entrances create inviting entry sequences
- Glass doors maximize visibility and natural light
- Double-height entrance areas create impressive first impressions
- Accessible design ensures universal usability
Cost-Effective Design Solutions
Local Material Usage Utilizing locally available materials reduces costs:
- Nepali brick and stone for exterior walls
- Local timber for interior elements
- Regional roof tiles for weather protection
- Traditional craftsmanship for decorative elements
Phased Construction Planning Build in phases to manage cash flow:
- Essential spaces completed first
- Future expansion areas planned but built later
- Infrastructure prepared for future additions
- Temporary solutions that can be upgraded
Energy-Efficient Systems Long-term savings through smart initial investments:
- LED lighting systems with smart controls
- High-efficiency HVAC equipment
- Insulation and weathersealing
- Natural ventilation strategies
Three Storey Commercial Building Design: Maximizing Vertical Space
Three storey commercial building design offers excellent opportunities for mixed-use development and maximum plot utilization. This configuration is particularly popular in Nepal’s urban areas where land costs are high.
Optimal Floor Configuration Strategies
Ground Floor: High-Impact Commercial Use The ground floor should house activities that benefit from street-level access:
- Retail shops and showrooms
- Restaurants and cafes
- Banks and financial services
- Service businesses requiring customer access
Second Floor: Professional and Office Use The middle floor works well for professional services:
- Medical and dental offices
- Legal and accounting practices
- Design studios and agencies
- Administrative offices
Third Floor: Specialized or Residential Use The top floor can accommodate:
- Executive offices with premium views
- Training and conference facilities
- Residential apartments for rental income
- Storage and mechanical equipment
Structural Considerations for Three-Storey Design
Foundation Design Multi-storey commercial buildings require robust foundations:
- Deep foundation systems for heavy loads
- Proper soil compaction and drainage
- Earthquake-resistant foundation details
- Future expansion considerations
Vertical Circulation Efficient stair and elevator planning:
- Central stair placement for equal access to all floors
- Elevator provision for accessibility compliance
- Emergency exit planning and fire safety
- Service access for maintenance and deliveries
Utility Distribution Three-storey buildings require careful utility planning:
- Vertical utility shafts for plumbing and electrical
- HVAC distribution to all levels
- Internet and communication infrastructure
- Separate metering for different tenants or uses
Construction and Implementation
Selecting the Right Design Team
Working with experienced professionals ensures project success:
Architectural Services Partner with architects familiar with Nepal’s building codes:
- Local regulation expertise
- Cultural sensitivity in design
- Sustainable design experience
- Previous commercial project portfolio
Engineering Consultation Structural and MEP engineers provide critical expertise:
- Seismic design capabilities
- Local soil and climate knowledge
- Energy-efficient system design
- Construction cost optimization
Construction Management Experienced contractors familiar with commercial construction:
- Commercial building experience
- Quality control procedures
- Local supplier relationships
- Timeline and budget management
Regulatory Approval Process
Navigate Nepal’s approval process efficiently:
Municipal Approvals
- Building permit applications
- Architectural plan approvals
- Environmental clearances
- Utility connection permits
Professional Certifications
- Structural engineer certifications
- Electrical system approvals
- Plumbing and drainage permits
- Fire safety compliance certificates
Investment and ROI Considerations
Construction Cost Planning
Budget Allocation Guidelines For commercial building projects in Nepal:
- Site preparation and foundation: 15-20%
- Structural work and framing: 25-30%
- Architectural finishes: 20-25%
- MEP systems: 15-20%
- Site improvements and landscaping: 5-10%
- Contingency and professional fees: 10-15%
Cost Optimization Strategies
- Value engineering during design phase
- Local material sourcing
- Phased construction planning
- Energy-efficient system investments
Revenue Generation Planning
Rental Income Optimization
- Market rate analysis for different space types
- Tenant mix planning for complementary businesses
- Flexible lease terms for market adaptation
- Property management considerations
Long-term Value Creation
- Future expansion possibilities
- Technology upgrade provisions
- Maintenance and upgrade planning
- Market positioning strategies
Technology Integration in Modern Commercial Design
Smart Building Systems
Automated Building Controls Modern commercial buildings benefit from intelligent systems:
- Automated lighting control based on occupancy and daylight
- Climate control systems with zone-based management
- Security systems with remote monitoring capabilities
- Energy management and optimization systems
Communication Infrastructure Plan for current and future technology needs:
- High-speed internet and WiFi coverage throughout
- Conference and presentation technology integration
- Digital signage and display systems
- Sound system and acoustical planning
Sustainable Technology Integration
Renewable Energy Systems Focus on sustainable, energy-efficient designs that comply with global standards while suiting Nepal’s unique environment:
- Solar panel systems for electricity generation
- Solar water heating systems
- Battery storage for energy independence
- Grid-tie systems for energy sales back to utility
Water Management Technology
- Rainwater harvesting and storage systems
- Greywater recycling for irrigation
- Low-flow fixtures and water-efficient appliances
- Smart irrigation systems for landscaping
Frequently Asked Questions (FAQs)
What is the average cost of commercial building design in Nepal?
Commercial building design costs in Nepal typically range from NPR 8,000 to NPR 15,000 per square foot for construction, with design fees usually 8-12% of total construction cost. Factors affecting cost include location, design complexity, material choices, and finishing levels.
How long does it take to complete a commercial building design project?
A typical commercial building design project takes 4-8 months from initial consultation to final construction completion. This includes 2-3 months for design development, 1-2 months for approvals, and 3-6 months for construction depending on building size and complexity.
What are the key building codes for commercial construction in Nepal?
Commercial buildings in Nepal must comply with the National Building Code of Nepal (NBC), which covers structural design, fire safety, accessibility, and environmental requirements. Additional local municipality regulations may apply depending on location and building use.
Do I need an architect for small commercial building design?
Yes, licensed architects are required for most commercial building projects in Nepal. They ensure code compliance, optimize space usage, manage the approval process, and coordinate with engineers and contractors throughout the project.
What makes a commercial building design earthquake-resistant?
Earthquake-resistant commercial design includes reinforced concrete frame construction, flexible building joints, proper foundation design, and compliance with Nepal’s seismic building codes. Regular structural engineering consultation ensures optimal safety performance.
How can I make my commercial building more energy-efficient?
Energy efficiency can be achieved through proper building orientation, high-performance windows, insulation, LED lighting, efficient HVAC systems, and renewable energy integration like solar panels. Smart building controls also optimize energy usage.
What are the most popular commercial building design styles in Nepal?
Popular styles include modern minimalist design with traditional Nepali elements, mixed-use buildings combining retail and office space, and sustainable green building designs. Many projects blend contemporary functionality with cultural architectural motifs.
How do I choose the right location for my commercial building?
Consider factors like target customer demographics, accessibility and parking, proximity to complementary businesses, local zoning regulations, utility availability, and future area development plans. Professional market analysis can inform location decisions.
Ready to Start Your Commercial Building Design Project?
Creating a successful commercial building requires expertise, creativity, and attention to detail. Whether you’re planning a simple retail space or a complex three-storey commercial development, professional design services ensure your project meets both aesthetic and functional goals.
Get Expert Commercial Building Design Services
Our experienced team specializes in commercial building design in Nepal, combining modern techniques with local expertise. We handle everything from initial concept through construction completion.
✅ What We Offer:
- Custom commercial building design solutions
- Sustainable and energy-efficient designs
- Complete project management from concept to completion
- Local building code expertise and approval assistance
- Construction tools and resources for your project
✅ View Our Portfolio: Explore our completed construction projects to see examples of successful commercial building designs across Nepal.
Ready to discuss your commercial building design project? Contact our team today for a consultation and let’s create a space that drives your business success.
Connect With Us:
- 📱 Follow us on Instagram: @asdesignsstudios
- 📘 Like our Facebook page: AS Design Studios
- 🌐 Visit our website: housedesigninnepal.com
- 🏠 Interior Design Services: interiordesignernp.com
Start planning your commercial building design today and create a space that reflects your business vision while maximizing profitability and functionality.


