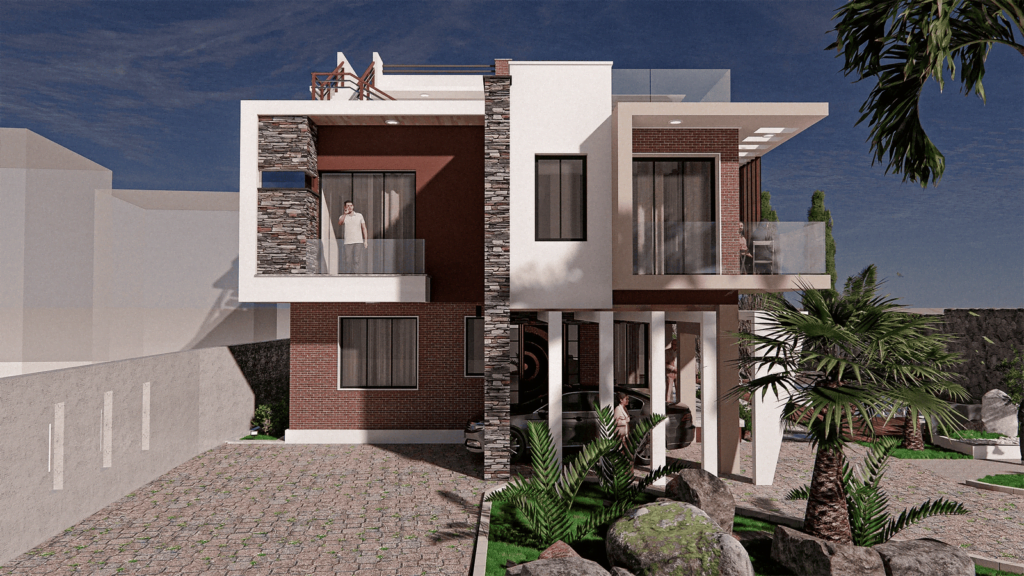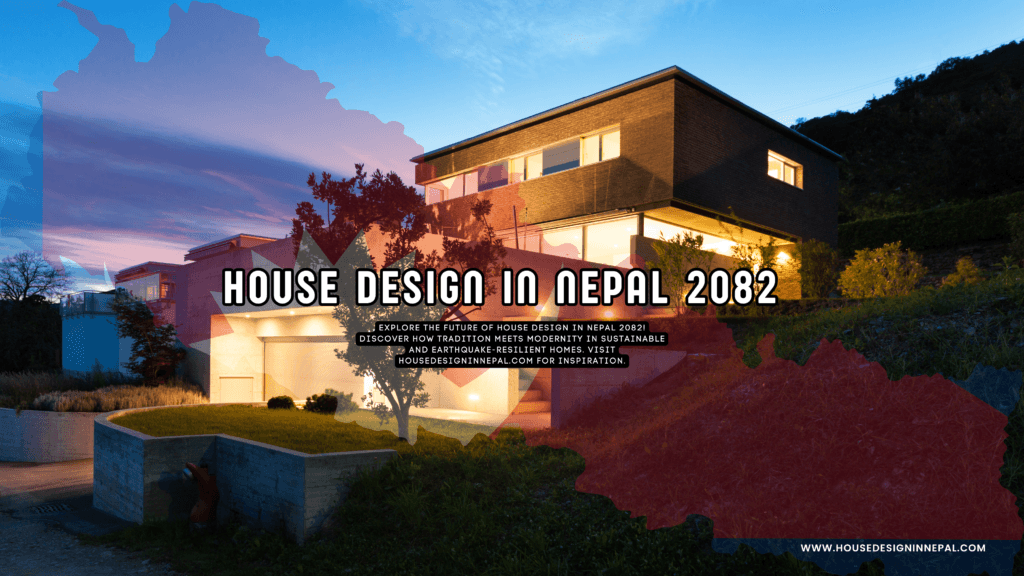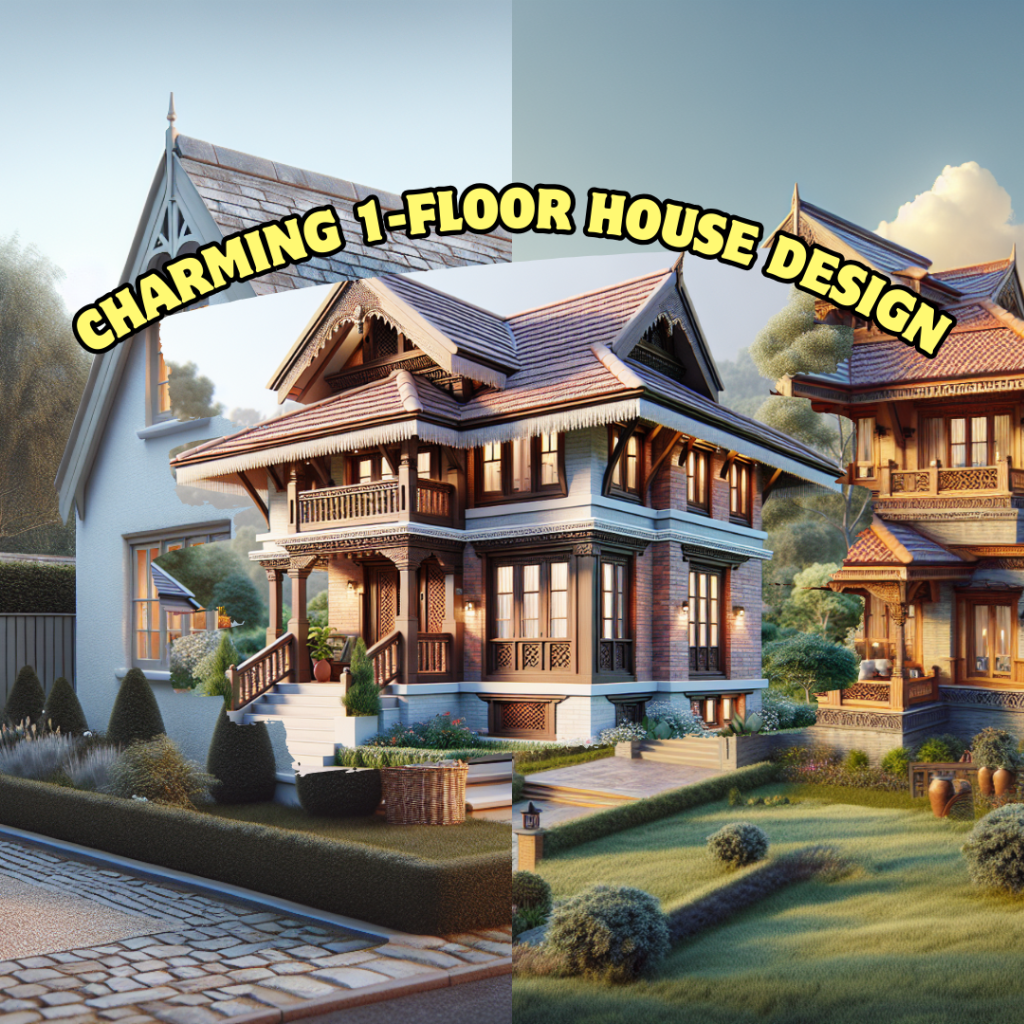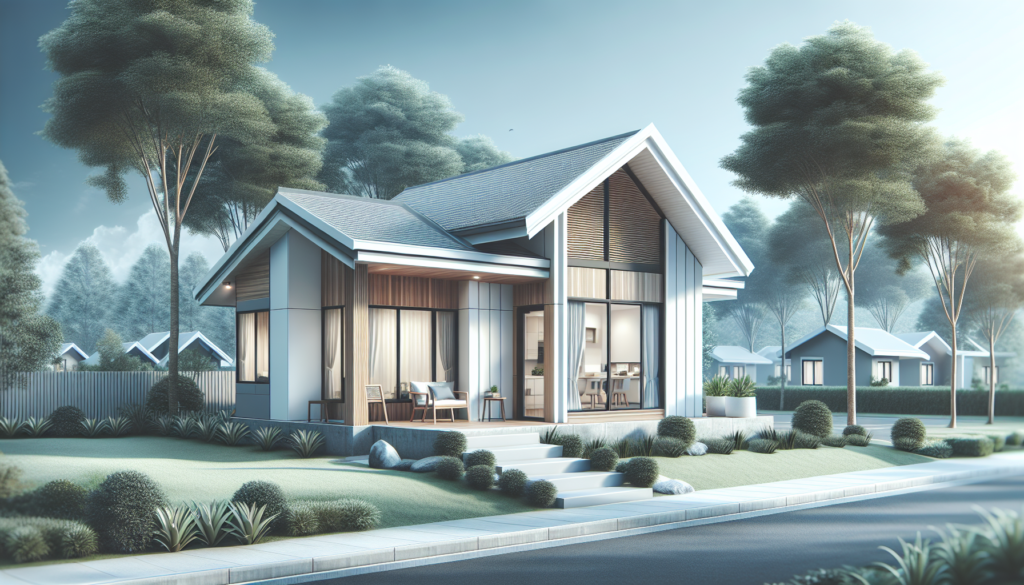Nepal, a land of breathtaking landscapes and rich cultural heritage, is experiencing a dynamic shift in its architectural landscape. As we approach 2082 (approximately 2025-2026 in the Gregorian calendar), the demand for contemporary yet culturally sensitive house designs is on the rise. This blog post delves into the evolving trends, challenges, and opportunities shaping house design in Nepal 2082, exploring how architects and homeowners are navigating the delicate balance between tradition and modernity.
A Glimpse into Nepal’s Architectural Heritage
Before we dive into the future, let’s acknowledge the profound influence of Nepal’s traditional architecture. From the intricately carved wooden windows of Newari houses in Kathmandu Valley to the sturdy stone and mud structures of the Himalayan regions, Nepali architecture is a testament to the country’s diverse cultural tapestry. These traditional designs are not merely aesthetic; they are deeply rooted in climatic responsiveness, utilizing local materials and techniques to create comfortable and sustainable living spaces.
Traditional Nepali homes often feature:
- Dachi Appa: Sloping roofs designed to shed heavy monsoon rains.
- Courtyards (Chowks): Central open spaces that provide natural light and ventilation.
- Mud and Stone Construction: Using locally sourced materials for thermal mass and durability.
- Wooden Carvings: Intricate decorative elements that reflect cultural and religious beliefs.
These elements, while beautiful and functional, are being reimagined in the context of modern living, where comfort, convenience, and sustainability are paramount.
The Rise of Modern Architectural Trends
As Nepal’s urban centers expand, the demand for modern amenities and architectural styles is increasing. Homeowners are seeking designs that incorporate:
- Open Floor Plans: Creating spacious and interconnected living areas.
- Large Windows: Maximizing natural light and ventilation.
- Reinforced Concrete Structures: Providing structural stability and earthquake resistance.
- Modern Kitchens and Bathrooms: Incorporating contemporary fixtures and appliances.
- Energy Efficiency: Utilizing sustainable materials and technologies to reduce energy consumption.
This shift towards modernity is driven by several factors, including:

- Urbanization: The influx of people into cities is creating a demand for modern housing.
- Global Exposure: Increased access to international design trends through the internet and media.
- Changing Lifestyles: The need for homes that accommodate modern lifestyles and technologies.
- Earthquake Resilience: The imperative to build structures that can withstand seismic activity.
Navigating the Challenges: Balancing Tradition and Modernity
One of the key challenges in house design in Nepal 2082 is striking a balance between preserving cultural heritage and embracing modern architectural trends. Architects are tasked with creating designs that are both aesthetically pleasing and functionally sound, while also respecting the unique cultural context of Nepal.
Furthermore, Nepal faces significant challenges related to:
- Material Availability: Access to high-quality construction materials can be limited in some areas.
- Skilled Labor: Finding skilled labor for specialized construction techniques can be difficult.
- Regulatory Framework: Ensuring compliance with building codes and regulations.
- Sustainability: Minimizing the environmental impact of construction and building operation.
Sustainability: A Key Focus for House Design in Nepal 2082
In 2082, sustainability will be a crucial consideration for house design in Nepal. Architects and homeowners are increasingly aware of the need to reduce their environmental footprint and create homes that are both energy-efficient and eco-friendly.
Key sustainability strategies include:
- Solar Energy: Harnessing Nepal’s abundant sunlight to generate electricity and heat water.
- Rainwater Harvesting: Collecting and storing rainwater for domestic use.
- Natural Ventilation and Lighting: Designing homes that maximize natural airflow and sunlight.
- Locally Sourced Materials: Utilizing sustainable and readily available materials like bamboo, stone, and mud.
- Green Roofs and Walls: Incorporating vegetation to improve insulation and reduce urban heat island effects.
By embracing these sustainable practices, homeowners can create homes that are not only environmentally responsible but also comfortable and cost-effective.
Earthquake Resilience: A Paramount Concern
Nepal’s location in a seismically active region makes earthquake resilience a paramount concern for house design in Nepal 2082. The devastating earthquakes of 2015 underscored the importance of building structures that can withstand seismic activity.
Architects and engineers are focusing on:
- Reinforced Concrete Structures: Providing structural integrity and ductility.
- Seismic Isolation: Using base isolation systems to reduce the impact of ground motion.
- Lightweight Materials: Reducing the mass of structures to minimize seismic forces.
- Proper Foundation Design: Ensuring that foundations are strong and stable.
- Adherence to Building Codes: Strictly following building codes and regulations.
By prioritizing earthquake resilience, homeowners can create homes that are safe and secure for generations to come.
The Role of Technology in House Design
Technology is playing an increasingly important role in house design in Nepal 2082. From computer-aided design (CAD) software to building information modeling (BIM), technology is enabling architects and engineers to create more efficient and innovative designs.
Key technological advancements include:
- 3D Modeling and Visualization: Allowing homeowners to visualize their homes before construction.
- Energy Simulation Software: Optimizing building designs for energy efficiency.
- Prefabricated Construction: Reducing construction time and waste.
- Smart Home Technologies: Integrating home automation systems for comfort and convenience.
These technologies are transforming the way homes are designed and built in Nepal, making the process more efficient, cost-effective, and sustainable.
Connecting with the Community
As we look towards the future of house design in Nepal 2082, it’s essential to foster a sense of community and collaboration. Architects, homeowners, and builders must work together to create homes that are not only beautiful and functional but also culturally sensitive and environmentally responsible.
We invite you to explore more about innovative and culturally appropriate house designs, and you can see many examples of our work at House Design in Nepal. Furthermore, please join our community and see our daily updates and work on our Facebook page.
Looking Ahead: The Future of House Design in Nepal
The future of house design in Nepal 2082 is bright, with a growing emphasis on sustainability, earthquake resilience, and cultural sensitivity. Architects and homeowners are embracing innovative designs that blend tradition with modernity, creating homes that are both beautiful and functional.
As Nepal continues to develop, it’s essential to prioritize sustainable and culturally appropriate architecture. By embracing innovation and collaboration, we can create homes that are not only comfortable and convenient but also environmentally responsible and culturally rich.
In conclusion, house design in Nepal 2082 is a dynamic and evolving field, reflecting the country’s unique cultural heritage and its aspirations for a sustainable future. By embracing innovation, collaboration, and a deep respect for tradition, we can create homes that are not only beautiful and functional but also a testament to the resilience and creativity of the Nepali people.
We hope this blog post has provided valuable insights into the exciting trends shaping house design in Nepal. Remember to visit House Design in Nepal for more inspiration and connect with our community on our Facebook page.



