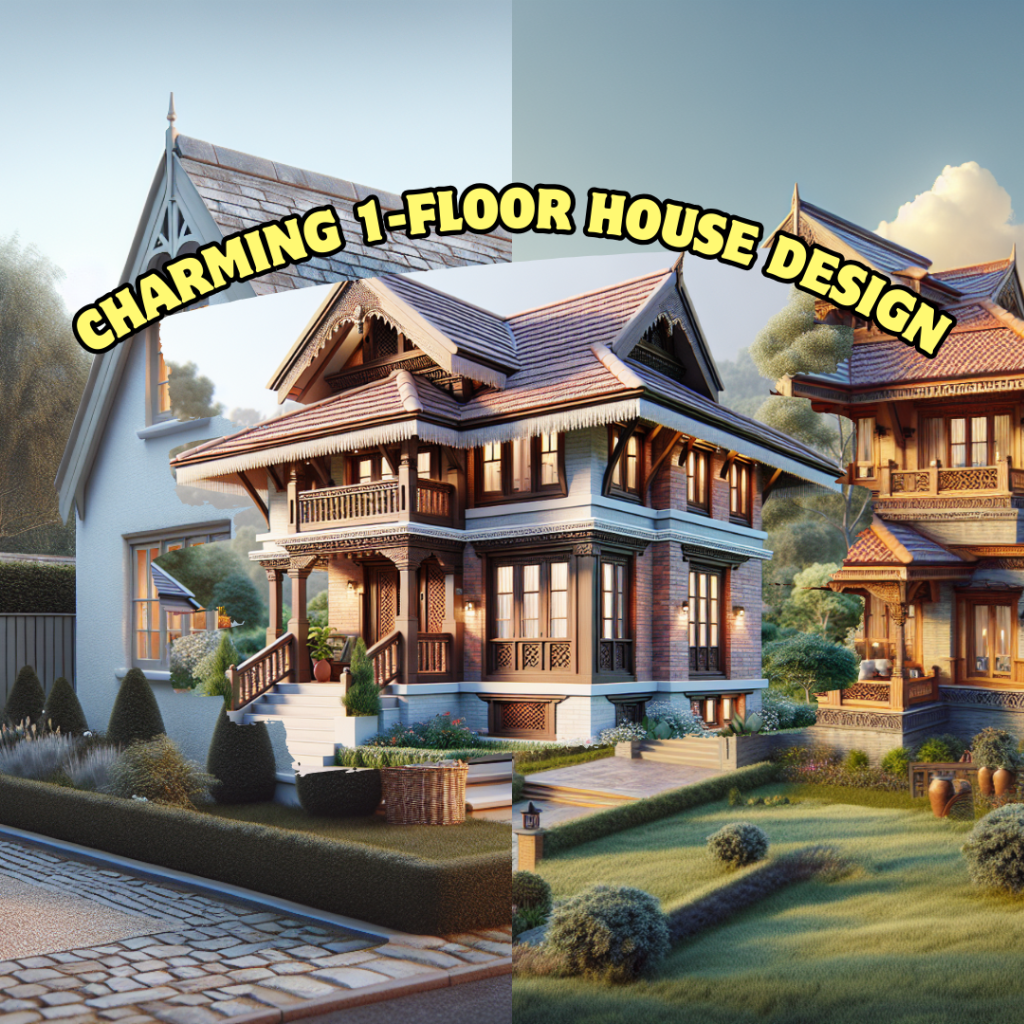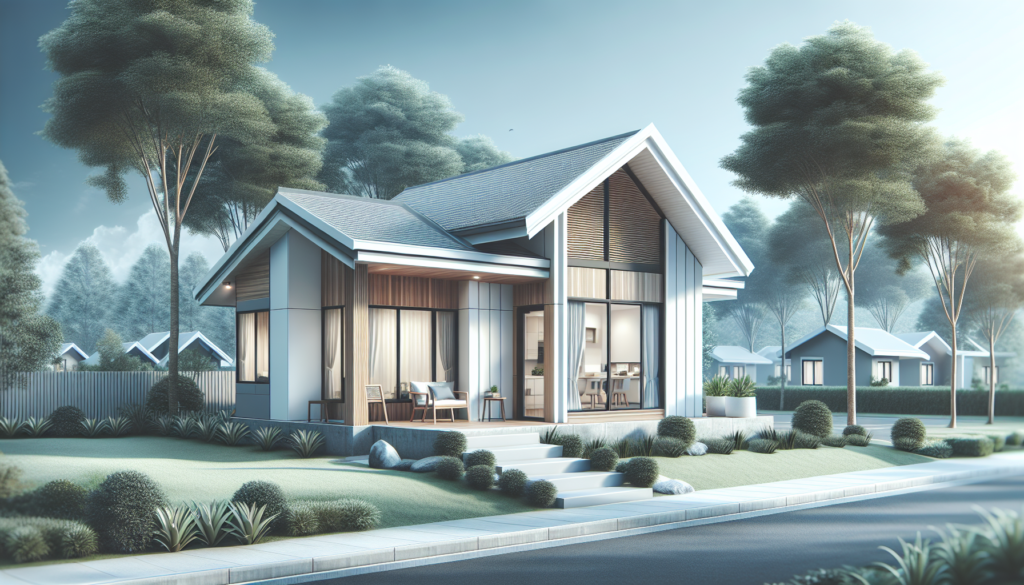Introduction
Nepal, nestled in the heart of the Himalayas, is renowned for its breathtaking landscapes and unique cultural heritage. Among its many cultural treasures, traditional Nepali house designs stand out, offering a glimpse into the architectural ingenuity of the region. These houses often blend seamlessly into the surrounding environment, using natural materials such as stone masonry and slate roofs and simple Nepali house design picture . Their designs are not only aesthetically pleasing but also practical, perfectly tailored to the local climate and terrain. With influences from both ancient traditions and newer styles, exploring Nepali house designs can provide inspiration for a simple yet beautiful home. Whether you are trekking through Annapurna base camp or visiting a quaint Nepalese teahouse, the charm of these homes is undeniable.
Understanding Simple Nepali House Designs
Simple Nepali house designs capture the essence of cultural traditions, harmonious coexistence with nature, and practical architecture adapted to the country’s diverse climate and topography. At the heart of these designs is a symbiotic relationship between the people, the environment, and cultural heritage, resulting in houses that are not just places to live but also an expression of the Nepalese way of life.
Traditional Elements and Cultural Significance
Traditional Nepali houses carry with them a wealth of cultural significance. They reflect the rich tapestry of Nepal’s ethnic diversity, with each community bringing distinct architectural styles and elements. A common traditional element found across many designs is the use of intricate wooden carvings, particularly around windows and doorways, which not only showcase craftsmanship but also tell stories and symbolize protective deities.
In many Nepali homes, the use of color in design has cultural implications. For example, red and yellow are often used in exterior designs, representing good fortune and spirituality. Courtyards and Aangan (open space inside the house) are another traditional feature, serving as communal spaces for family gatherings, religious ceremonies, and daily activities, thus reinforcing the importance of community and family ties.



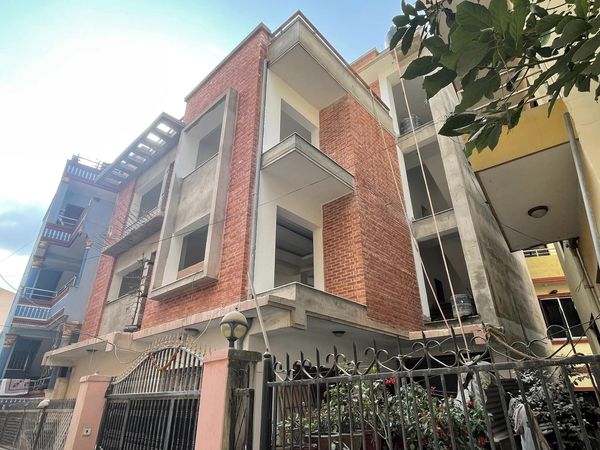
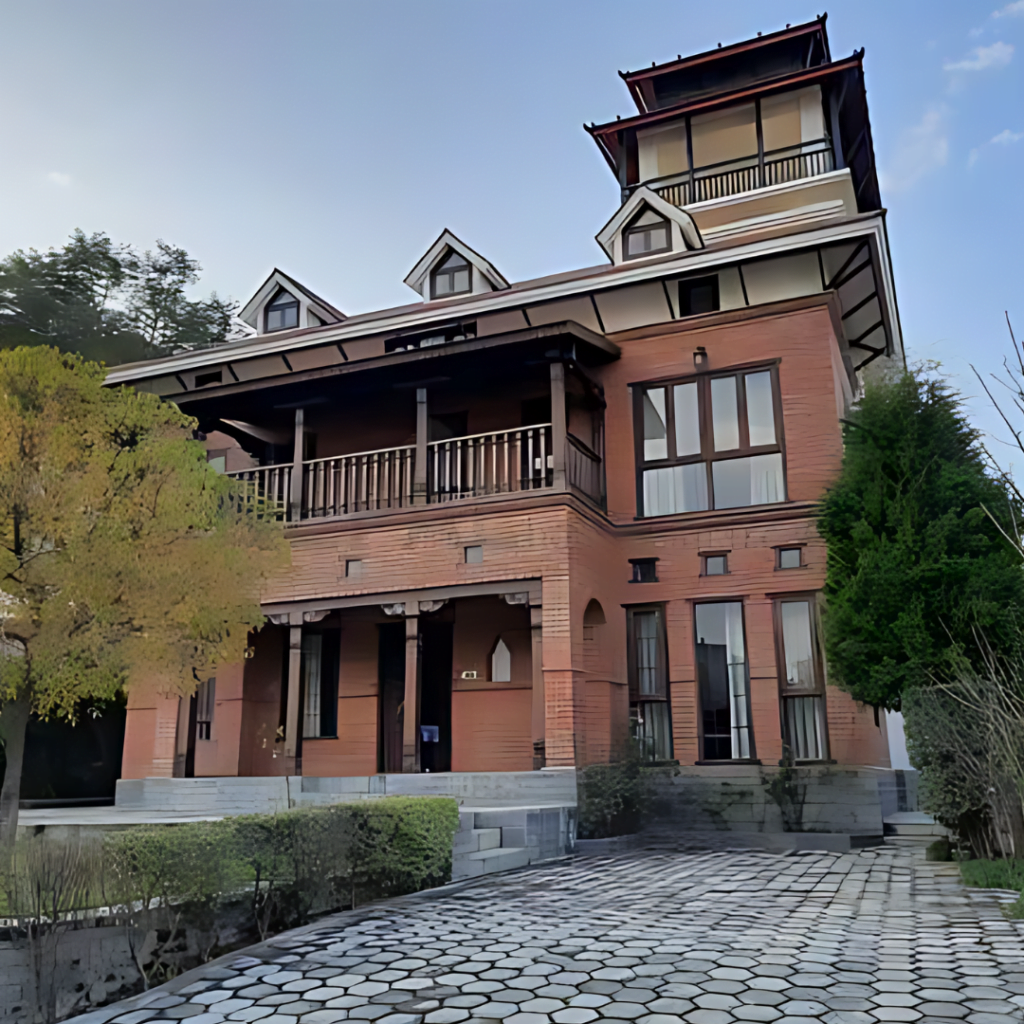
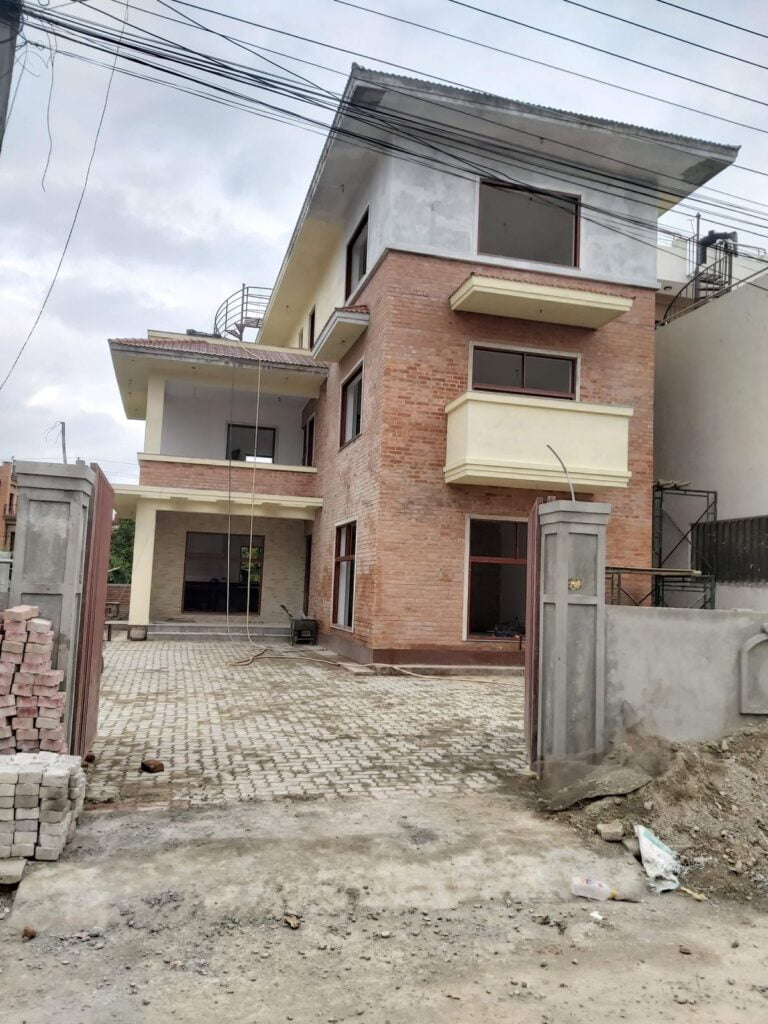
Common Materials Used in Construction
The materials used in the construction of traditional Nepali houses are typically sourced locally, making them not only affordable and accessible but also environmentally friendly. The most common materials include:
– Mud and Clay: Often used for walls, these materials help regulate the indoor temperature, keeping the house cool in summer and warm in winter.
– Stone: Widely used in hill and mountainous regions for walls and foundations due to its abundance and durability.
– Wood: Used extensively, especially for structural elements like beams and intricate carvings, owing to its aesthetic qualities and strength.
These materials collectively contribute to the sturdiness and charm of Nepali houses, often allowing them to withstand earthquakes and other natural disasters better than more modern constructions.
Importance of Stone Masonry and Slate Roofs
Stone masonry is a critical component of Nepali house designs, particularly in mountainous regions like the Annapurna Base Camp. The use of stones in construction not only provides strength and durability but also keeps construction costs manageable by minimizing the need for imported materials. The aesthetic appeal of stone masonry, with its rugged and natural look, adds a timeless beauty to the houses.
Slate roofs are another defining feature of traditional Nepali houses. Besides being visually attractive, these roofs are highly practical. The slate used is readily available in the hilly regions, making it cost-effective. The material offers natural resistance to weather, providing good insulation against rain and snow, which is particularly crucial in areas where harsh weather conditions prevail.
Features of Nepali House Designs
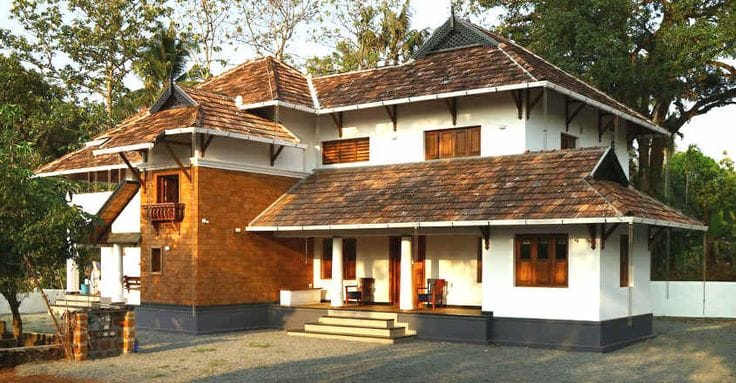
Nepali house designs, although simple at first glance, incorporate various features that highlight exceptional craftsmanship and thoughtful design choices influenced by the natural environment and cultural ethos.
Intricate Wooden Details and Craftsmanship
Wood plays a central role in Nepali architecture, not just as a structural element but as a medium for artistic expression. The use of intricately carved wooden windows, doors, and beams is a hallmark of Nepali house designs. These carvings usually depict religious symbols, myths, and everyday life scenes, contributing both to the aesthetics and the cultural narrative of the structures.
Craftsmanship in Nepali houses often showcases a high level of skill, handed down through generations. The Newar community, in particular, is renowned for their woodwork mastery, with their designs often gracing historic buildings and temples around the Kathmandu Valley. Such attention to detail in woodwork not only enhances the visual appeal but also strengthens the structural integrity through interlocking designs.
Environmental Adaptations: Slanting Roofs
The distinct slanting roofs commonly seen in Nepali house designs are more than just a stylistic choice. These roofs have been ingeniously adapted to complement Nepal’s climate and geographic conditions. The steep angle of the roofs helps in shedding rainwater and snow easily, which is particularly beneficial in high precipitation areas and snowy regions.
Moreover, slanting roofs provide additional attic space that can be used for storage or as additional living space, and they contribute to overall energy efficiency by helping to regulate temperatures within the house. This makes them not only an aesthetic feature but a functional one as well, reflecting the thoughtfulness that goes into Nepali house designs to ensure comfort and sustainability.
Integration with Natural Surroundings
Nepali houses are traditionally built to integrate seamlessly with their natural surroundings. This harmonious integration is achieved through the strategic selection of building sites, use of local materials, and considerations of the natural landscape. Houses are often situated to capture the best views of the stunning Himalayan vistas or verdant terraced fields, reinforcing a connection to nature.
The orientation of these homes often takes into account sunlight, wind direction, and protection from elements, ensuring that they are naturally well-ventilated and illuminated. Gardens and agricultural spaces around the house further blend the built environment with nature, fostering a lifestyle that is closely intertwined with the land and its seasonal cycles.
In conclusion, simple Nepali house designs are exemplars of resourcefulness and cultural expression. They respect and reflect the landscapes they sit in, offer insights into the lifestyles and beliefs of the people, and continue to inspire modern design with their timeless charm and practicality. As one explores the architecture found during treks such as the Annapurna Base Camp, it becomes evident that while trends may change, the dignity and allure of these traditional designs remain unshaken, offering a blueprint for sustainable living in harmony with nature.
Visual Inspirations: Simple Nepali House Design Pictures
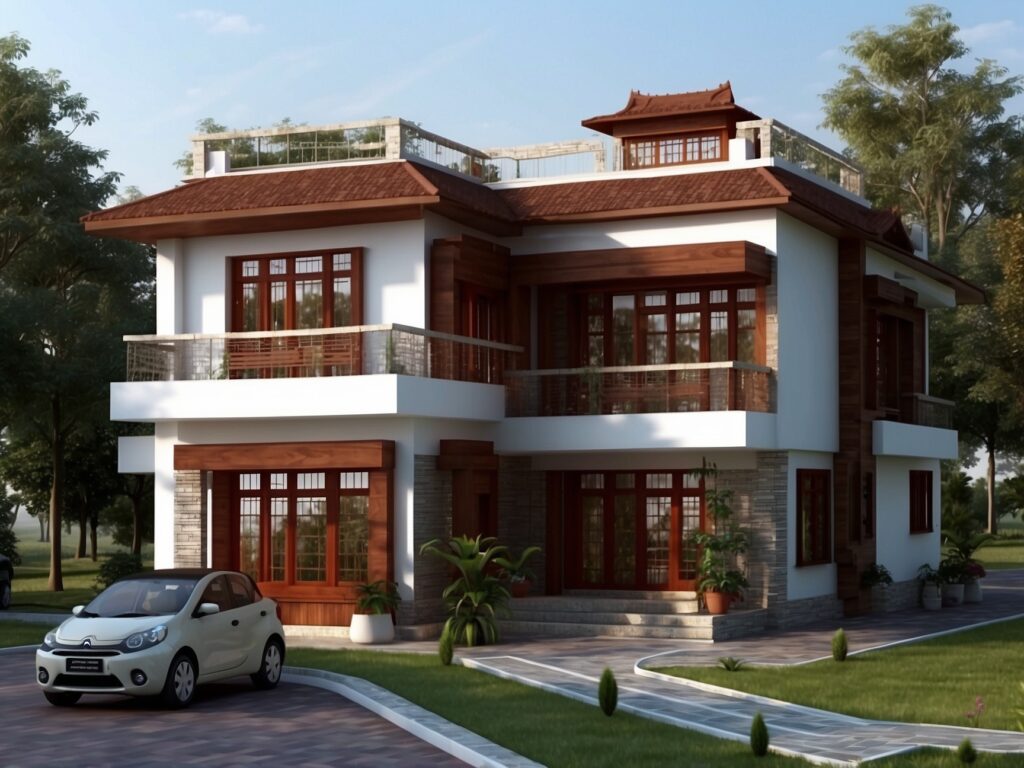
When we think about Nepali house designs, the image that often comes to mind is a residence that seamlessly blends with the natural landscape. These structures are not just places to live; they are a reflection of Nepal’s rich history and diverse culture. From the towering peaks of the Himalayas to the lush greenery of the Terai, Nepal offers a plethora of architectural styles. Let’s dive into some stunning visuals and narratives that capture the essence of simple Nepali house designs.
Iconic Designs from the Annapurna Base Camp Trek
The Annapurna Base Camp Trek is not only famous for its breathtaking mountain views, but it also offers an opportunity to witness unique Nepali architecture. As trekkers navigate the mountainous paths, they come across a variety of traditional Nepalese houses woven into the landscape.
– Stone Masonry Houses: Often seen along the trek, these houses are primarily constructed using locally sourced stones and wood. The use of slate roofs, which are both practical and durable, is a notable feature. These materials are chosen not only for their aesthetic qualities but also for their ability to withstand the harsh weather conditions experienced in these high-altitude areas.
– Intricate Wooden Detailing: Many houses exhibit detailed wooden carvings on windows and doors. These carvings are more than just decorative; they often tell stories or depict religious symbols significant to the locals. Visitors are mesmerized by the skill and artistry required to produce such intricate designs.
– Structure and Layout: Nepali homes in this region typically consist of multiple small rooms to accommodate large families. The design focuses on warmth and comfort, essential for the cold weather of the mountains. Oftentimes, a central hearth serves as the heart of the home, providing both heat and a communal space for families to gather.
Modern Interpretations of Traditional Architecture
While traditional designs remain integral to Nepali identity, modern interpretations have started to emerge, creating a fusion of old and new.
– Eco-Friendly Materials: Modern architects incorporate sustainable building materials into traditional designs. These include reclaimed wood, bamboo, and compressed earth blocks, which reduce the environmental impact while maintaining the aesthetic appeal of traditional houses.
– Open Floor Plans: Unlike the compartmentalized spaces typical of traditional homes, modern Nepali houses often feature open floor plans. This allows for more natural light and creates a spacious feel, which is especially appealing in urban areas.
– Integration with Technology: Modern homes may include technological advancements such as solar panels, efficient water management systems, and insulation techniques to improve energy efficiency. These innovations aim to enhance comfort without compromising the cultural essence of traditional design.
– Cultural Elements with a Twist: While maintaining essential cultural elements like the pagoda-style roof or carved timber, architects sometimes add a contemporary twist such as large glass windows or minimalistic interior décor to appeal to the modern homeowner.
House Designs across Various Nepali Regions
Each region of Nepal boasts distinctive architectural styles that respond to the unique climate and cultural history.
– Terai Region: In the Terai, the houses are traditionally made of mud and thatch, which is suitable for the warm, humid climate. These structures are usually one-story high and have thatched roofs designed to provide ample shade and keep the interiors cool. Modern influences have introduced brick and tile to many of these homes without losing the simplicity that characterizes the region.
– Kathmandu Valley: Known for its historical significance, Kathmandu Valley hosts a mix of ancient palaces and simple homes. Brick and timber are the primary materials used here. The intricate carvings found on buildings in this region are renowned worldwide, making them a key feature of the valley’s architectural identity. The widespread use of courtyards in these designs promotes ventilation and light, which are crucial in a densely populated area.
– Mountain Villages: Amidst the mountain villages, houses built from stone and with wooden beams reflect the resourcefulness of the inhabitants. The designs are functional, accommodating livestock below living quarters to preserve heat.
– Remote Hill Regions: In the hills, blending with natural surroundings is crucial. Houses here are often painted with bright colors using natural dyes, adding vibrancy against the backdrop of terraced fields. The use of local materials ensures that the homes remain sustainable and cost-effective.
In summary, the simple Nepali house design is a testament to the country’s ability to harmonize tradition with modern living. Whether it’s the stone masonry homes along the Annapurna Base Camp trek or the modern adaptations found in urban areas, each house tells a story of resilience, artistry, and a deep respect for the natural world. As you explore these designs through pictures or perhaps in person, you will undoubtedly gain inspiration for your dream home, enriched by the diverse architectural heritage of Nepal.
Conclusion
Exploring simple Nepali house designs reveals the unique charm and practicality of traditional architecture. These homes often utilize local materials like stone masonry and slate roofs, which not only blend seamlessly with the natural landscape but also provide durability against harsh weather conditions. The intricate wooden carvings found in many Nepali houses add an artistic element, showcasing the cultural heritage of the region.
For those inspired by the rustic elegance of Nepali homes, incorporating elements like open verandas, courtyard gardens, and locally sourced materials can create a similar aesthetic appeal in your own living space. Such designs not only celebrate cultural beauty but also embrace sustainable practices.
Whether you’re planning a visit to Annapurna Base Camp or simply looking to draw inspiration from these remarkable structures, the simplicity and authenticity of Nepali house designs offer endless possibilities for creating a harmonious and inviting environment.


