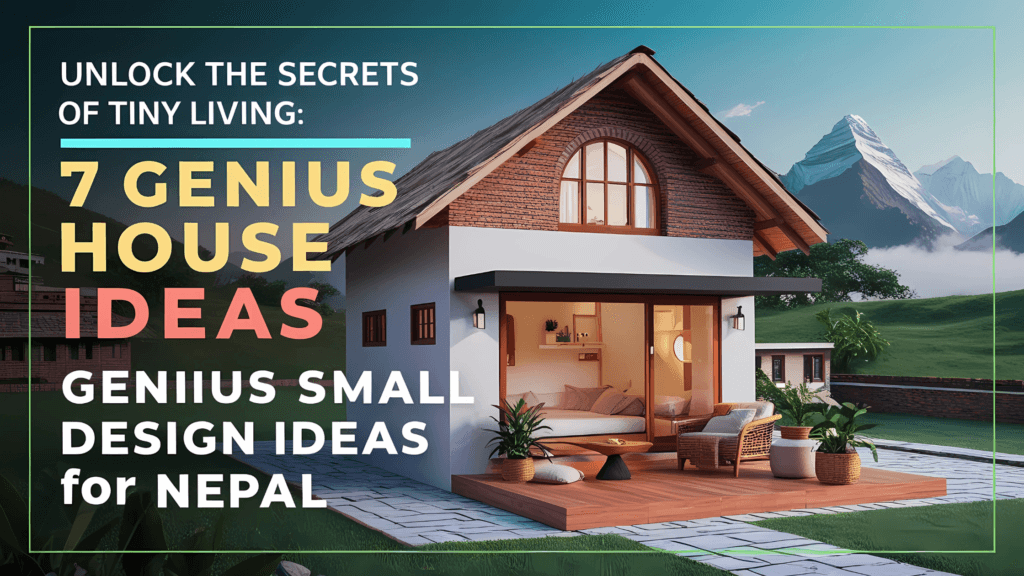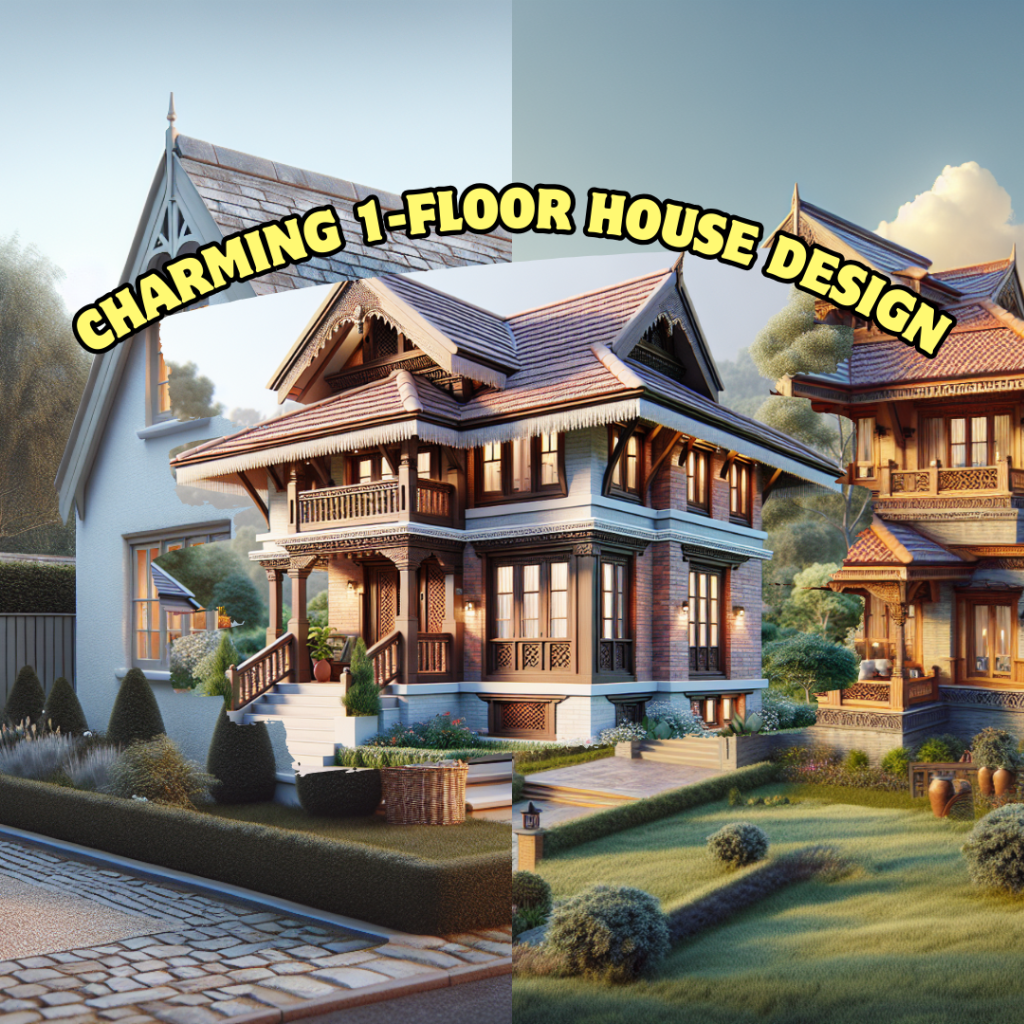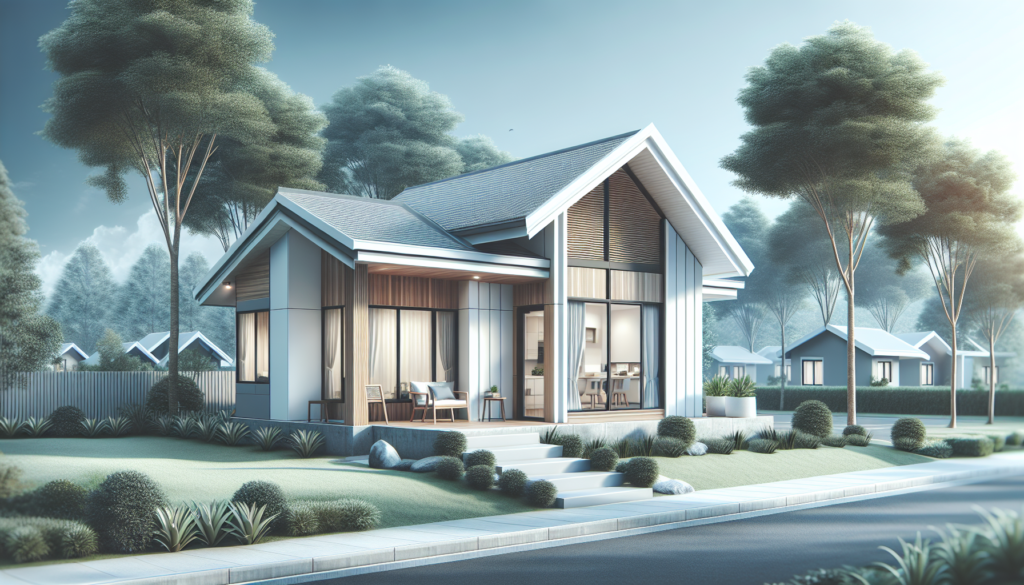Introduction
In the heart of the Himalayas, Nepal’s urban landscape is evolving at a breakneck pace. As cities like Kathmandu, Pokhara, and Biratnagar grow denser and land prices soar to unprecedented heights, small house design are becoming not just a trend, but a necessity. This shift towards compact living isn’t just about saving space—it’s about reimagining how we live, work, and thrive in our homes. It’s a revolution in residential architecture that’s reshaping the very fabric of Nepali society.
The challenge is clear: how can we create homes that honor Nepal’s rich cultural heritage while embracing the demands of modern urban life? How do we balance the need for personal space with the reality of shrinking plot sizes? And most importantly, how can we ensure that these small houses don’t just accommodate us, but truly enhance our quality of life?
Join us as we embark on a journey through the world of small house design in Nepal, uncovering innovative solutions that blend tradition with modernity, and functionality with style. We’ll explore how architects, designers, and homeowners are turning constraints into opportunities, creating spaces that are not just small in size, but big on ideas.
The Rise of Small House Living in Nepal
Nepal’s unique geography and rapidly urbanizing population have created a perfect storm for the tiny house movement. With the Himalayan range dominating much of the country, flat, buildable land comes at a premium. According to recent urban development reports, only about 17% of Nepal’s total land area is suitable for intensive agriculture and human settlement. This scarcity, coupled with a growing population—projected to reach 33.5 million by 2030—has put immense pressure on urban areas.
In Kathmandu Valley alone, the population density has skyrocketed to over 4,000 people per square kilometer, a figure that rivals some of the most crowded cities in the world. This demographic shift has led to a housing crisis, with demand far outstripping supply. The result? A surge in land prices has made traditional large homes an unaffordable luxury for most.
But Nepalis are nothing if not adaptable. Out of necessity and, increasingly, by choice, they’re embracing smaller homes. These compact dwellings offer a solution to urban crowding, reduce environmental impact, and provide an affordable entry point to homeownership for young professionals and growing families.
The question then becomes: How can you make the most of a compact space without sacrificing comfort or style? Let’s dive into the key strategies that are transforming small houses into dream homes across Nepal.
7 Ingenious Small House Design Strategies for Nepal
1. Embrace Vertical Space: The Sky’s the Limit
In a country where mountains touch the clouds, thinking vertically comes naturally. Smart Nepali designers are maximizing every inch by:
- Installing loft beds to free up floor space: This strategy is particularly popular in studio apartments in Kathmandu, where a raised sleeping area can create a distinct bedroom feel without sacrificing living space.
- Using tall, slim storage units that stretch to the ceiling: Custom-built cabinets that reach from floor to ceiling are becoming a hallmark of well-designed small Nepali homes. These often incorporate traditional woodcarving techniques, adding a touch of artistry to functional pieces.
- Creating mezzanine levels for extra living or working areas: In homes with high ceilings, a half-level can add valuable square footage. One innovative project in Patan transformed a single-story traditional Newari house into a two-level home by adding a mezzanine, doubling the usable space without altering the historic façade.
By building up instead of out, even the tiniest footprint can feel spacious and airy. This approach not only maximizes space but also pays homage to Nepal’s vertical architectural heritage, seen in its pagodas and temples.
2. Multi-Functional Furniture: The Shape-Shifters of Small Living
When space is at a premium, every piece of furniture needs to earn its keep. Nepali homes are incorporating:
- Beds that fold into walls, revealing desks or dining tables: These wall beds, often called Murphy beds, are gaining popularity in urban apartments. During the day, they disappear to create a home office or living room, then lower at night for sleeping.
- Ottoman storage units that double as seating: These pieces are perfect for storing seasonal items or extra bedding while providing additional seating for guests.
- Expanding tables that can host a family dinner or shrink for daily use: Inspired by traditional low tables used for dining and socializing, modern versions can expand to accommodate large family gatherings—a crucial feature in Nepal’s family-centric culture.
One Kathmandu-based furniture maker has gained recognition for creating a modular sofa system that can be reconfigured into a bed, a dining set, or even a work desk, all within minutes. This type of innovation is crucial in homes where a single room must serve multiple functions throughout the day.
These chameleon-like furnishings allow rooms to transform throughout the day, adapting to different needs without cluttering the space. They’re not just furniture; they’re space-saving solutions that enable small homes to feel as functional as their larger counterparts.
3. Open Plan Living: Breaking Down Barriers
Traditional Nepali homes often featured separate rooms for each function, reflecting a compartmentalized approach to daily life. However, modern small house designs are tearing down walls to create:
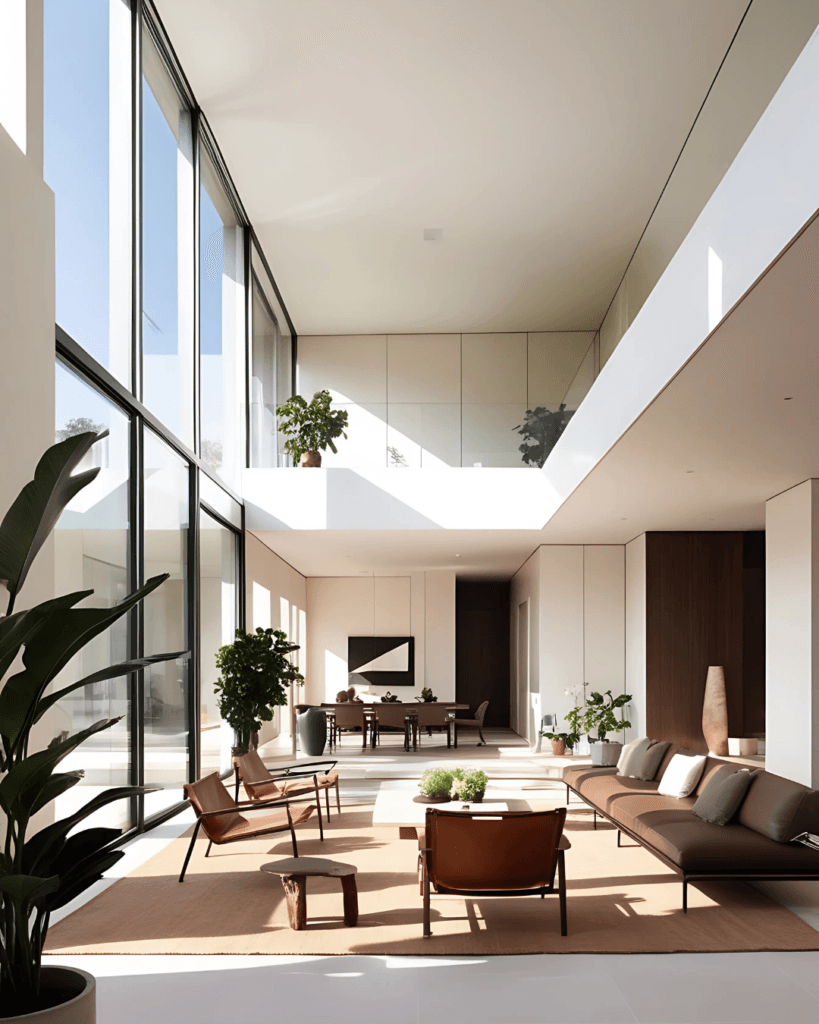
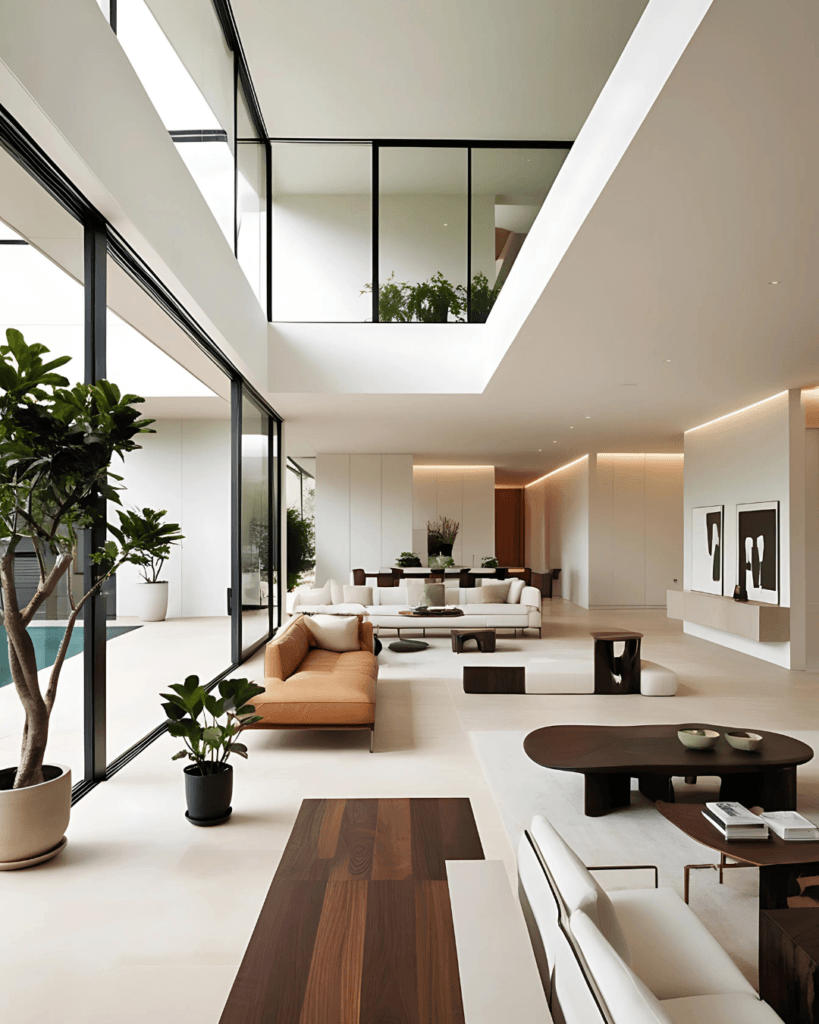
- Combined kitchen and living areas that foster social interaction: This open layout reflects the changing dynamics of Nepali families, where cooking is becoming a more social activity rather than a task relegated to a separate, closed-off space.
- Flexible spaces that can serve multiple purposes: A living room by day might transform into a guest bedroom by night, with cleverly concealed sleeping arrangements.
- A greater sense of spaciousness through uninterrupted sight lines: By removing visual barriers, even the smallest apartments can feel expansive and airy.
This open concept not only makes homes feel larger but also improves natural light and ventilation—crucial in Nepal’s varied climate. In Pokhara, for example, an award-winning small house project used an open plan design to capture stunning views of the Annapurna range from multiple angles within the home, creating a constant connection to the outdoors.
However, it’s important to note that this shift towards openness doesn’t mean abandoning privacy altogether. Clever designers are using sliding panels, folding screens, and strategic furniture placement to create defined areas within the open plan when needed, ensuring that the home can still accommodate traditional practices and family dynamics.
4. Bring the Outdoors In: Blurring the Lines
Nepal’s stunning natural beauty shouldn’t stop at your doorstep. Small house designs are incorporating:
- Large windows to frame mountain views and flood rooms with light: In a recent project in Nagarkot, floor-to-ceiling windows were used to create a seamless connection with the surrounding forest, making the small interior feel infinitely larger.
- Balconies and terraces, no matter how small, for outdoor living: Even in dense urban areas, tiny balconies are being transformed into vertical gardens or cozy reading nooks, providing valuable private outdoor space.
- Indoor gardens and green walls to purify air and connect with nature: These living walls not only improve air quality but also add a vibrant, natural element to small spaces. One innovative apartment complex in Lalitpur has incorporated a communal rooftop garden where residents can grow vegetables and herbs, fostering a sense of community and connection to the earth.
These elements not only make spaces feel larger but also improve well-being by maintaining a connection to the environment. In a country where nature is revered, bringing elements of the outdoors inside creates a sense of harmony and balance, even in the heart of the city.
5. Smart Storage Solutions: A Place for Everything
In a culture rich with traditions and family heirlooms, storage is key. Innovative designs include:
- Built-in cabinets that utilize every nook and cranny: Custom millwork is becoming increasingly popular, with cabinets built into awkward corners or under staircases to maximize every inch of space.
- Under-stair storage for rarely used items: This often-overlooked area is being transformed into pull-out drawers or hidden cupboards, perfect for storing seasonal decorations or bulky household items.
- Raised platforms with hidden compartments beneath: Drawing inspiration from traditional Nepali beds, modern designs incorporate storage under slightly elevated floors, providing ample space for storing bedding, clothing, or even books.
One particularly clever solution seen in a Bhaktapur apartment involves a raised kitchen platform with pull-out pantry storage underneath, effectively doubling the storage capacity of the small cooking area.
By finding a home for every possession, small spaces remain clutter-free and serene. This approach not only keeps the home organized but also honors the Nepali tradition of cherishing and preserving family treasures and religious artifacts.
6. Local Materials, Global Appeal: Sustainable by Design
Nepal’s architectural heritage offers a treasure trove of sustainable materials perfect for small house design:
- Bamboo for lightweight, flexible structures: Fast-growing and incredibly strong, bamboo is being used for everything from structural elements to decorative screens. In Chitwan, an eco-resort has garnered international attention for its innovative use of locally-sourced bamboo in small guest cottages.
- Reclaimed wood for warm, character-filled interiors: Old timber from demolished traditional houses is finding new life in modern small homes, adding warmth and history to contemporary spaces.
- Locally-sourced stone for durable, thermally-efficient walls: In mountain regions, locally quarried stone is being used to create thick walls that provide natural insulation, reducing the need for artificial heating and cooling.
Using these materials not only reduces environmental impact but also creates homes that are uniquely Nepali. It’s a perfect blend of traditional wisdom and modern sensibility, resulting in spaces that feel both timeless and contemporary.
7. Tech-Savvy Spaces: Small but Smart
Even the tiniest Nepali homes are embracing smart technology to enhance livability:
- Automated lighting and climate control for energy efficiency: Smart home systems are becoming more accessible, allowing homeowners to optimize their energy use and reduce bills.
- Space-saving appliances that connect to smartphones: From compact washing machines to multi-functional cooking devices, these smart appliances can be controlled remotely, making life in small spaces more convenient.
- Built-in charging stations and hidden wiring for a clutter-free look: Designers are incorporating tech-friendly features like built-in USB ports and wireless charging pads into furniture and walls, eliminating the need for visible cords and adapters.
In Kathmandu’s burgeoning tech hub, one apartment complex has gained attention for its fully integrated smart home systems, allowing residents to control everything from security to air quality via a single smartphone app.
These high-tech touches make small living not just possible, but preferable. They represent a forward-thinking approach to urban living that’s putting Nepal on the map as a hotbed of innovative small house design.
Frequently Asked Questions About Small House Design in Nepal
How much does it cost to build a small house in Nepal?
Costs vary widely, but on average, a small house (500-800 sq ft) can range from NPR 1,500,000 to NPR 3,500,000 ($12,500 to $29,000 USD), depending on location, materials, and finishes. Urban areas like Kathmandu will be at the higher end of this range, while rural areas may be more affordable. It’s important to note that these figures are for basic construction and don’t include land costs, which can be substantial in urban areas.
Are there building codes specific to small houses in Nepal?
While Nepal has general building codes, there aren’t specific regulations for “tiny houses.” However, all structures must meet earthquake-resistant design standards implemented after the 2015 earthquake. These include requirements for foundation depth, wall thickness, and reinforcement techniques. It’s crucial to work with a licensed architect or engineer familiar with local building codes and seismic design principles.
How can I make my small Nepali house more energy-efficient?
Focus on proper insulation, use double-glazed windows, install solar panels (increasingly popular in Nepal), and choose energy-efficient appliances. Traditional design elements like thick walls and small windows can also help regulate temperature naturally. Additionally, consider passive solar design principles, orienting the house to maximize natural light and heat in winter while minimizing direct sunlight in summer.
What are the biggest challenges of living in a small house in Nepal?
Common challenges include storage limitations, balancing privacy in multi-generational households, and adapting to a minimalist lifestyle. However, clever design solutions are constantly evolving to address these issues. Many Nepalis are finding that the benefits of lower maintenance costs, reduced environmental impact, and often more central urban locations outweigh the challenges of small space living.
How can I incorporate traditional Nepali elements into a modern small house design?
There are several ways to blend traditional and modern elements:
Use traditional materials like local wood and stone in contemporary ways
Incorporate carved wooden details or metalwork inspired by traditional Nepali crafts
Design modern interpretations of traditional spaces like the chowk (central courtyard)
Use color schemes inspired by traditional Nepali art and textiles
Include a small puja room or area for religious observances, a common feature in Nepali homes
Conclusion: Small Spaces, Big Possibilities
As Nepal continues to urbanize and evolve, small house design in nepal is proving that less truly can be more. By embracing innovative solutions, sustainable materials, and smart technology, Nepali homeowners are creating spaces that are not just compact, but comfortable, stylish, and uniquely suited to modern life in the Himalayas.
The small house movement in Nepal is more than just a trend—it’s a response to real environmental, economic, and social challenges. It represents a shift in mindset, from equating success with large, imposing structures to valuing efficiency, sustainability, and thoughtful design. This approach not only addresses the practical issues of urban density and affordability but also aligns with a growing global awareness of our impact on the environment.
Moreover, these small house designs are fostering a sense of community and connection that’s often lost in larger developments. Shared spaces, communal gardens, and the natural interaction that comes from living in closer proximity are revitalizing neighborhoods and bringing people together in new ways.
Whether you’re building from scratch or renovating an existing space, the principles of small house design offer a path to more sustainable, affordable, and mindful living. As we’ve seen, with a little creativity and a lot of ingenuity, even the smallest Nepali home can feel like a palace in the sky.
The future of housing in Nepal is here, and it’s proving that good things really do come in small packages. These compact homes are not just addressing current needs but are setting the stage for a more sustainable and livable urban future. They challenge us to rethink our relationship with space, possessions, and community, offering a blueprint for living that’s as much about quality as it is about quantity.
So, are you ready to think big about living small? The small house revolution in Nepal is just beginning, and it’s an exciting time to be part of this transformative movement. Whether you’re a homeowner looking to downsize, a young professional seeking your first home, or simply someone interested in more sustainable living, the world of small house design in Nepal offers inspiration and practical solutions for creating a home that’s perfectly sized for your needs and aspirations.
Remember, in the end, it’s not about how much space you have, but how you use it. With thoughtful design, innovative solutions, and a touch of Nepali ingenuity, even the smallest space can become a haven of comfort, style, and personal expression. Welcome to the big world of small living in Nepal—where every square foot counts, and every design choice matters.

