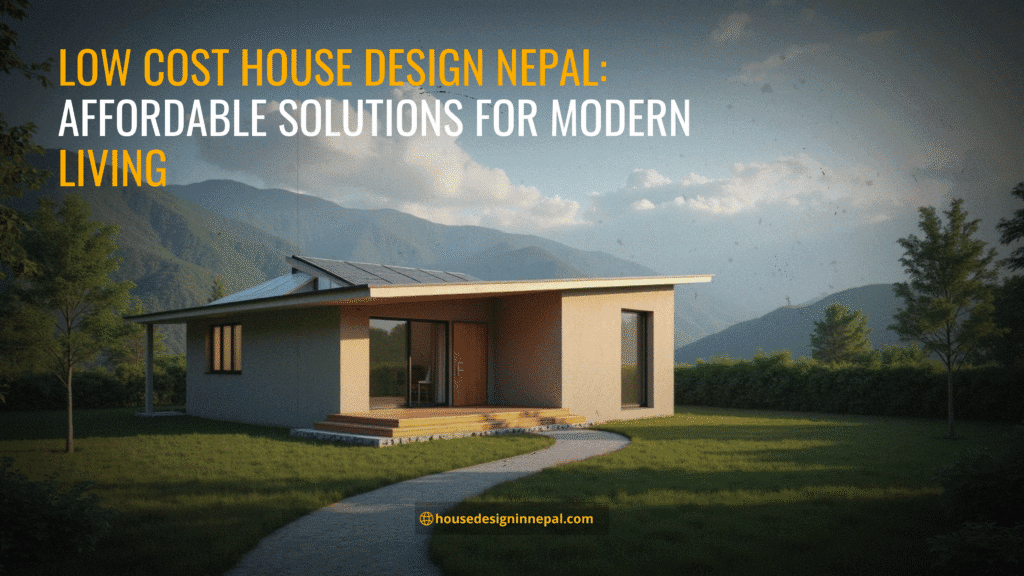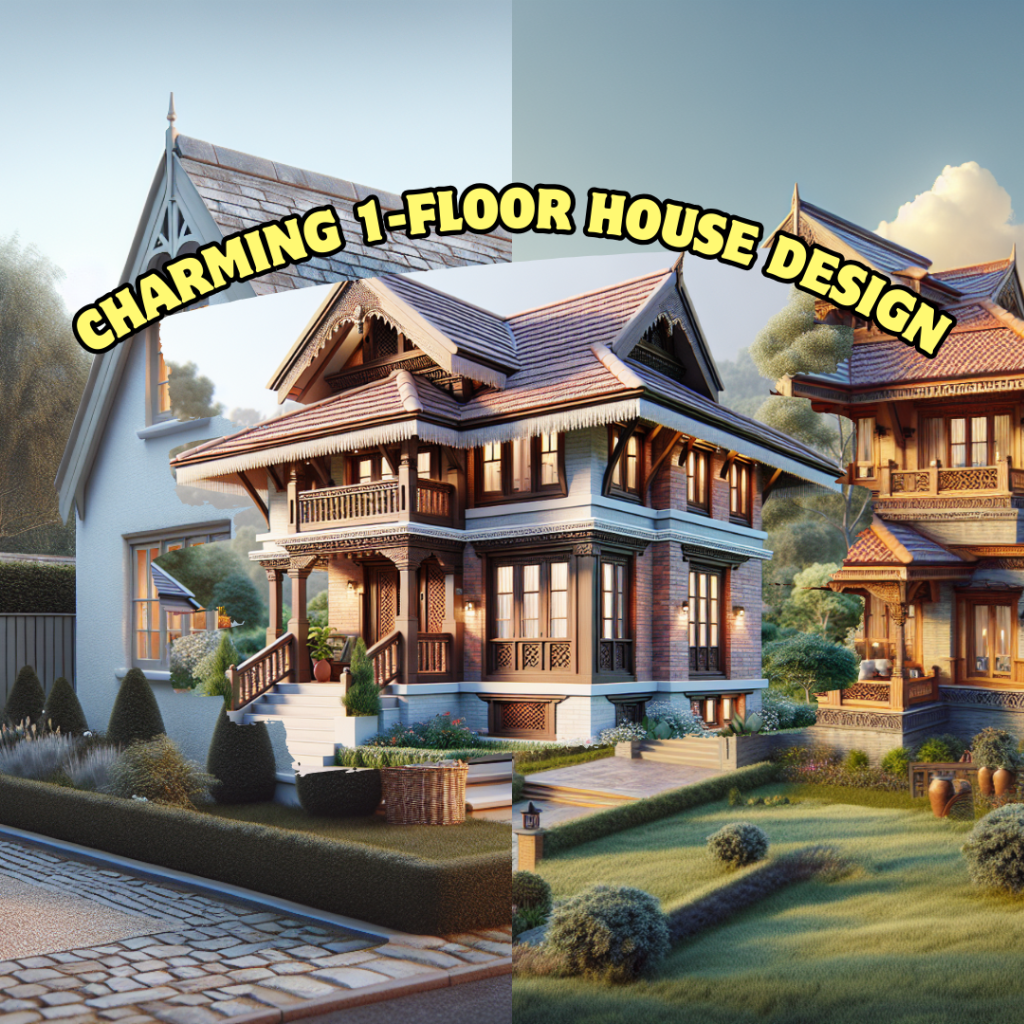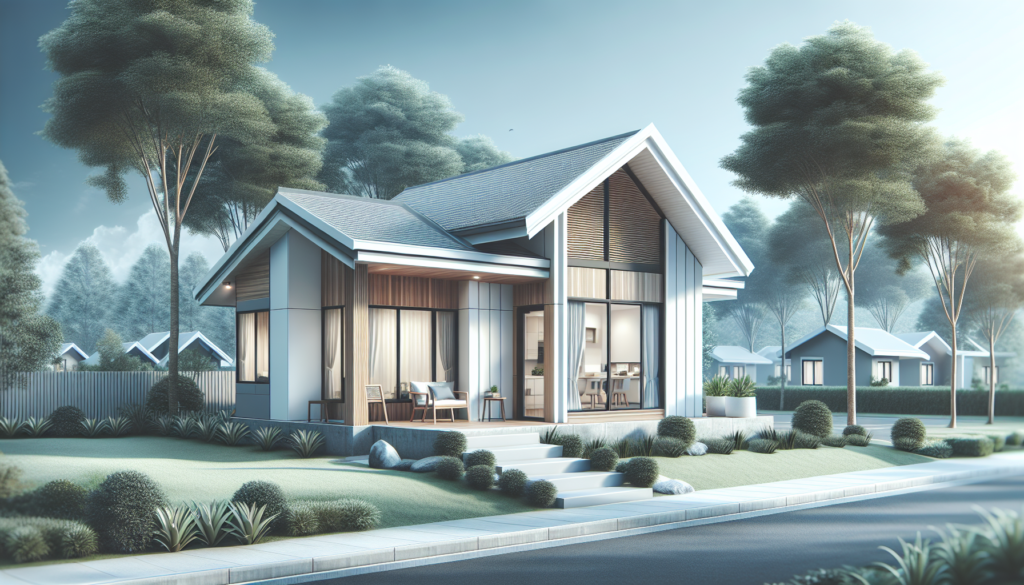Are you dreaming of building your own home in Nepal without breaking the bank? You’re not alone. With rising construction costs and urban land prices, finding affordable housing solutions has become a top priority for many Nepali families. Fortunately, with smart planning and design choices, building a low-cost yet comfortable home is entirely possible. This comprehensive guide explores practical approaches to low cost house design Nepal that don’t compromise on quality or comfort.
Understanding Low Cost House Design Nepal
Before diving into specific design strategies, it’s important to understand what drives construction costs in Nepal:
- Labor costs: Skilled labor shortages have driven up wages significantly in recent years
- Material prices: Fluctuating prices of cement, steel, and other essential materials
- Land costs: Especially high in urban areas like Kathmandu Valley
- Regulatory expenses: Permits, approvals, and compliance with building codes
- Design complexity: Intricate designs require more materials and specialized labor
The average construction cost in Nepal currently ranges from NPR 3,000-6,000 per square foot depending on location, materials, and design complexity. Urban areas like Kathmandu typically fall on the higher end of this spectrum, while rural areas may be more affordable.
Key Principles of Affordable House Design in Nepal
Creating a cost-effective home begins with embracing certain fundamental principles:
1. Simplify the Design
Complex architectural features like curved walls, multiple roof levels, or irregular shapes drive up costs dramatically. Simple, rectangular layouts with straight walls are inherently more affordable to build.
2. Optimize Space Usage
Carefully planned layouts eliminate wasted space and allow for smaller overall square footage without sacrificing functionality. Each room should serve multiple purposes where possible.
3. Choose Materials Wisely
Local materials often cost less than imported alternatives. Materials like locally-sourced stone, compressed earth blocks, or bamboo can significantly reduce construction expenses while still providing durability.
4. Build for Expansion
Design your home with future expansion in mind. Starting with a core structure that meets your basic needs allows you to spread construction costs over time as your financial situation improves.
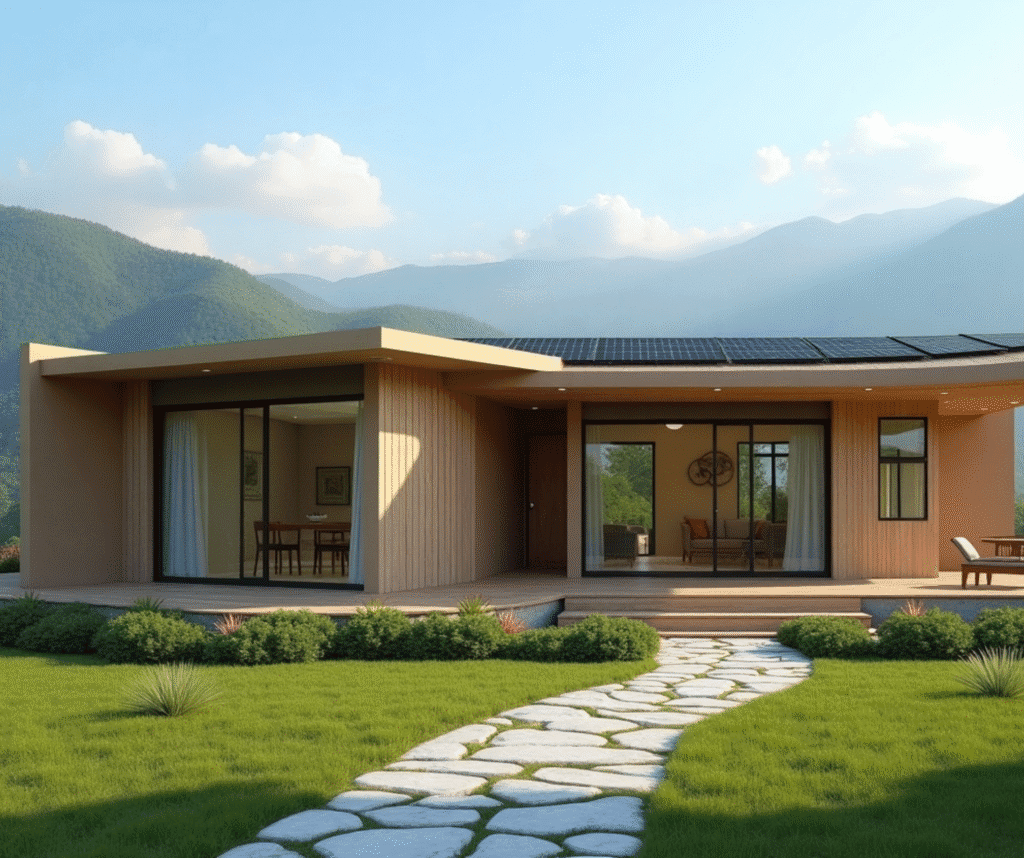
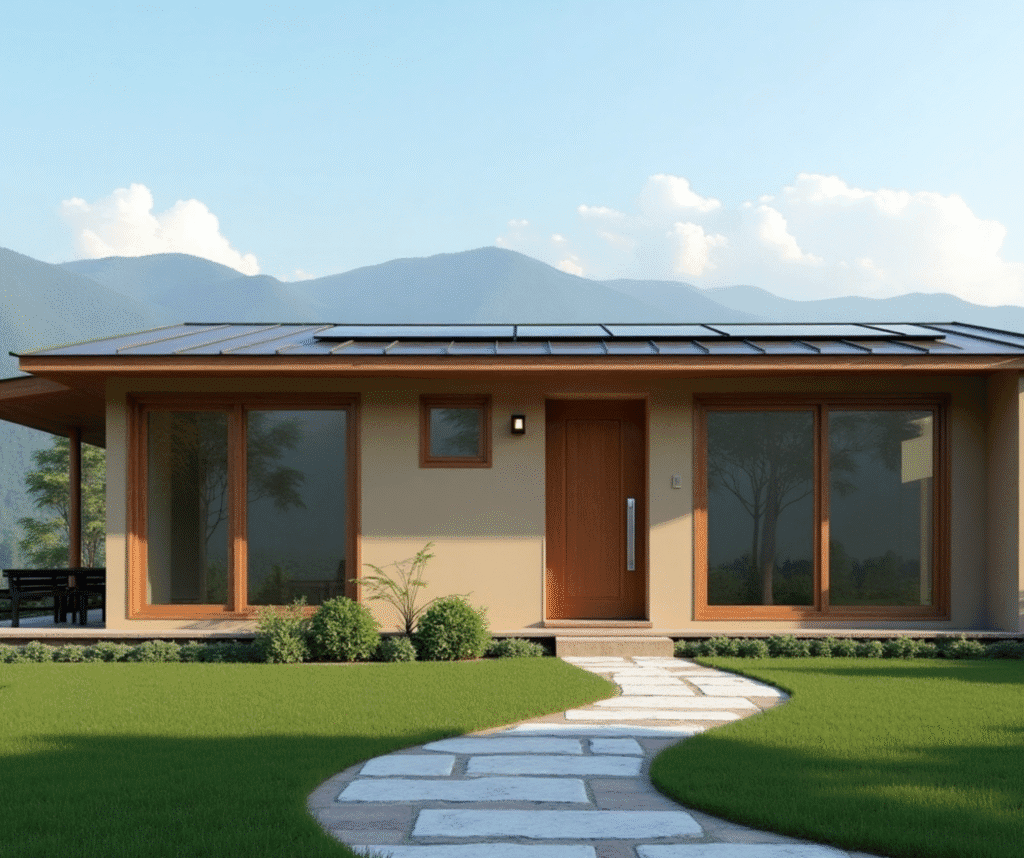

Simple Home Design Nepal: Practical Layouts
When creating a simple home design in Nepal, focus on these space-efficient approaches:
Efficient Floor Plans
A well-designed 600-900 square foot home can comfortably accommodate a small family when thoughtfully planned. Consider these efficient layouts:
- Open-plan living: Combining kitchen, dining, and living spaces creates a sense of spaciousness while reducing the number of interior walls
- Multipurpose rooms: Spaces that can serve different functions at different times (like a living room that converts to a guest bedroom)
- Vertical storage: Utilizing wall height for storage to maximize floor space
Popular Simple Layouts
Some of the most cost-effective home designs in Nepal include:
- One-story rectangular homes: These offer the lowest construction cost per square foot
- Compact two-story designs: When land is limited, building upward is more economical than expanding the footprint
- Traditional courtyard-inspired layouts: Modern adaptations of traditional Nepali courtyard homes can be both culturally appropriate and cost-effective
Cheap House Design in Nepal Without Compromising Quality
Affordability doesn’t mean sacrificing quality or safety. These strategies help reduce costs while maintaining structural integrity:
Material Alternatives
- Interlocking bricks: Can reduce mortar usage by up to 70%
- Bamboo reinforcement: In appropriate applications, can substitute for some steel reinforcement
- Stabilized mud blocks: More affordable than conventional bricks in many regions
- Locally-quarried stone: Often cheaper than manufactured materials when available nearby
Construction Techniques
- Rat-trap bond masonry: Uses 25% fewer bricks than conventional walls
- Filler slab technology: Reduces concrete volume by incorporating clay pots or other fillers
- Prefabricated components: Door/window frames, staircases, or even wall panels manufactured off-site can reduce labor costs
Smart Prioritization
Allocate your budget to elements that are:
- Difficult to upgrade later (foundations, structural walls)
- Critical for safety (especially earthquake resistance)
- Essential for basic comfort (roof, basic plumbing)
You can economize on finishes, fixtures, and non-structural elements that can be upgraded over time.
Building a House Within 3 Lakh Budget in Nepal
Is a 3 lakh house really possible in Nepal? With careful planning and some compromises, yes:
What You Can Realistically Build
With 3 lakh rupees, you can typically achieve:
- A modest single-room home with basic kitchen and toilet (250-350 sq ft)
- Simple finishes and fixtures
- Basic electrical and plumbing systems
Phased Construction Approach
Many families successfully build within this budget by:
- Constructing the core structure first (one room plus kitchen and toilet)
- Adding rooms incrementally as finances allow
- Completing finishes and fixtures over time
Sample 3 Lakh Design
A typical 3 lakh house might include:
- 12×20 foot main room (flexible living/sleeping space)
- Small attached kitchen
- Basic bathroom
- Strong foundation designed for future vertical expansion
- Simple gable roof with CGI sheeting
Affordable Housing Nepal: Government Initiatives and Resources
Several programs exist to support affordable housing development:
Government Programs
- Rural Housing Program: Provides subsidies for earthquake-resistant housing in rural areas
- Janata Awas Program: Targeted at low-income families, offering partial funding for basic housing
- Interest subsidies: Available through Nepal Rastra Bank for affordable housing loans
NGO Support
Organizations like Habitat for Humanity Nepal and Build Change offer technical support and sometimes financial assistance for low-income housing projects.
Community-Based Approaches
Many communities in Nepal have revived traditional labor-sharing practices where neighbors help each other build, significantly reducing labor costs. This approach combines well with modern, affordable building techniques.
Traditional Elements in Modern Low-Cost Nepali Homes
Incorporating cultural elements doesn’t necessarily increase costs. Consider these traditional features that add character without breaking the budget:
Courtyard Concepts
Even small homes can incorporate mini-courtyards or atriums that bring natural light and ventilation while reflecting traditional Nepali architecture.
Roof Designs
Traditional sloped roofs are often more economical and better suited to Nepal’s climate than flat concrete roofs, especially when using local materials like timber and clay tiles.
Interior Elements
Simple architectural details like carved wooden windows or traditional niches (which serve practical storage functions) can be incorporated selectively to maintain cultural connection. For interior styling that balances tradition with affordability, consulting with interior designers in Nepal can provide valuable guidance.
Sustainable and Low-Cost Building Techniques
Sustainability and affordability often go hand in hand in Nepal:
Earthquake-Resistant Features
- Bamboo reinforcement: When properly treated, bamboo can provide supplemental reinforcement
- Ring beams: Horizontal reinforcements that improve structural integrity
- Buttressing: Traditional techniques adapted for modern earthquake resistance
Energy Efficiency
- Proper orientation: Positioning your home to maximize natural light and minimize heat gain/loss
- Thermal mass: Using thick walls (especially on the south side) for natural temperature regulation
- Cross ventilation: Strategic window placement for natural cooling
- Solar passive design: Utilizing the sun’s energy for heating in cooler regions
Resource Conservation
- Rainwater harvesting: Simple systems can be incorporated during initial construction
- Greywater reuse: Basic filtration for garden irrigation
- Local materials: Reduced transportation costs and environmental impact
Case Study: Successful Low-Cost House Projects in Nepal
Post-Earthquake Reconstruction in Sindhupalchok
Following the 2015 earthquake, several demonstration homes were built in Sindhupalchok district using compressed stabilized earth blocks. These homes cost approximately 5-6 lakhs to construct (600 sq ft) and featured:
- Earthquake-resistant design
- Local materials
- Traditional aesthetic elements
- Community-based construction
Urban Affordable Housing in Pokhara
A recent development of row houses targeted at lower-middle-income families achieved significant cost savings through:
- Shared walls between units
- Standardized designs for bulk material purchasing
- Simple but appealing facades
- Efficient space utilization
The per-unit cost was approximately 12 lakhs for 750 square feet of living space—far below market rates for comparable housing.
Conclusion
Building an affordable home in Nepal requires careful planning and smart design choices, but it’s absolutely achievable. By focusing on simplicity, efficient space usage, appropriate materials, and phased construction, you can create a comfortable, safe home that meets your needs while respecting your budget constraints.
Remember that the most successful low cost house design Nepal are those that balance immediate affordability with long-term durability and adaptability. Your home should not only be affordable to build but also economical to maintain and flexible enough to grow with your family’s changing needs.
Whether you’re working with a 3 lakh budget or somewhat more, the principles outlined in this guide can help you maximize value while creating a home that’s both practical and culturally appropriate for Nepal’s unique context.
Additional Resources
- Architects specializing in affordable housing: Many Nepali architects now offer affordable design packages specifically for budget-conscious clients
- Material suppliers: Manufacturers of alternative building materials like CSEB (Compressed Stabilized Earth Blocks) or interlocking bricks
- Government offices: Department of Urban Development and Building Construction for information on building codes and potential subsidies
- Planning tools: Several free and low-cost home design software options are available to help visualize your project before breaking ground

