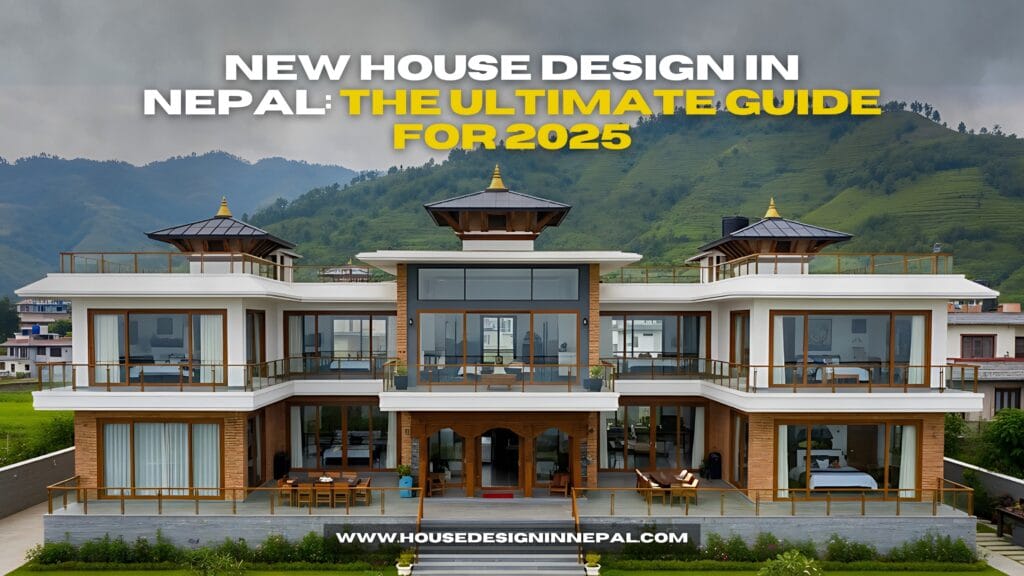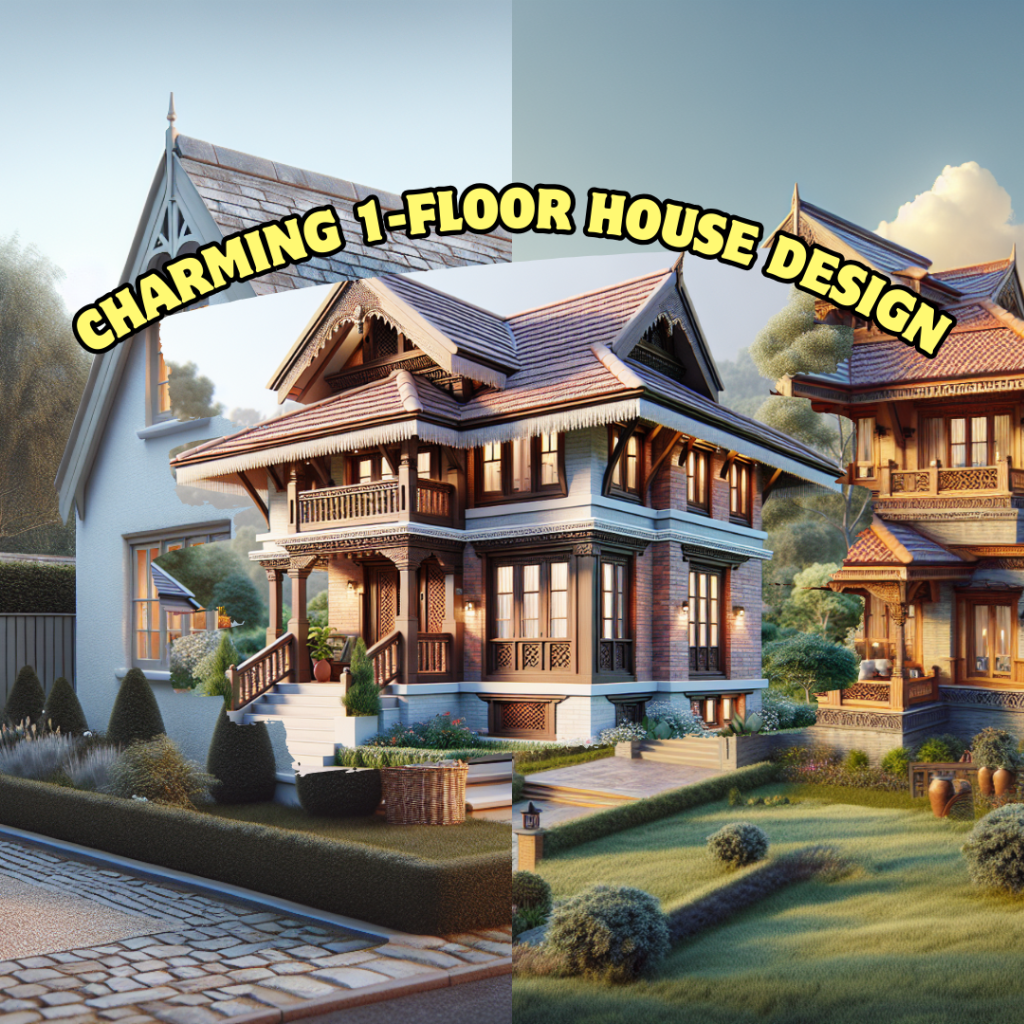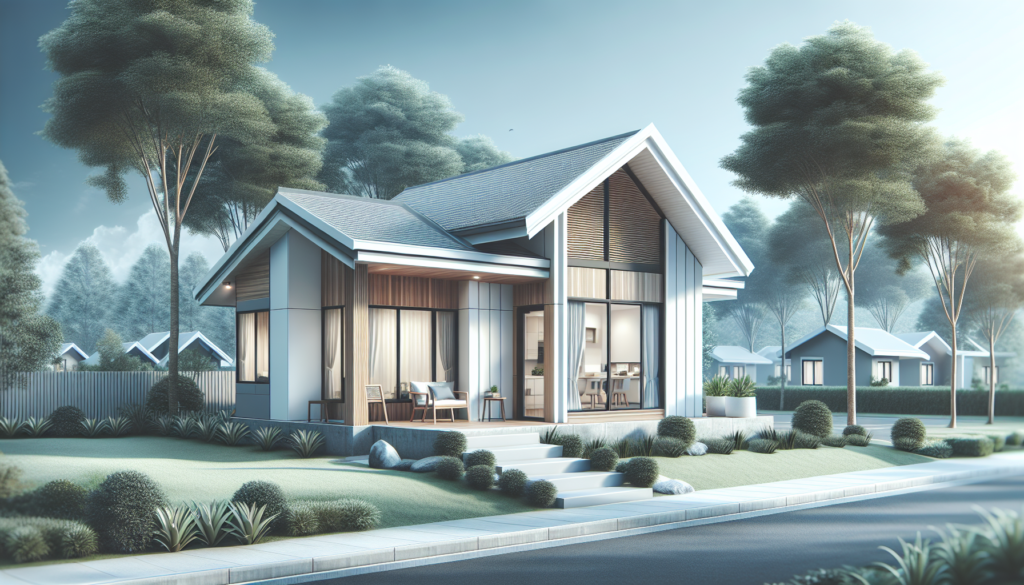Building a new home in Nepal is an exciting journey. It’s a chance to create a space that perfectly reflects your family’s dreams, needs, and aspirations. But let’s be honest—it can also feel overwhelming. How do you balance the budget with your vision? How do you blend timeless Nepali traditions with modern comforts? Where do you even begin?
You’re in the right place. This guide is here to walk you through the latest trends in new house design in Nepal, from cost-effective small homes that maximize space to stunning modern villas that make a statement. We’ll cover popular styles, essential considerations like Vastu and earthquake safety, and the first steps to turning your dream into a blueprint.
What’s Driving New House Design in Nepal Trends ?
The face of residential architecture in Nepal is changing, and it’s for the better. We’re seeing a beautiful fusion of global design inspiration and a deep respect for our unique landscape and culture. This evolution is driven by a few key factors: a growing appreciation for minimalist aesthetics, the practical need for smarter space utilization in bustling cities like Kathmandu, and a collective focus on building safer, more sustainable homes.
Today’s designs are not just about looks; they’re about creating a better quality of life. Homeowners are increasingly looking for energy-efficient windows, better insulation, and designs that incorporate green spaces. These sustainable building practices are becoming a cornerstone of responsible and forward-thinking home construction.
Popular House Designs for Every Nepali Family
While every family is unique, a few design concepts have become incredibly popular across Nepal for their style, function, and adaptability.
Modern House Design in Nepal: Sleek, Simple, and Smart
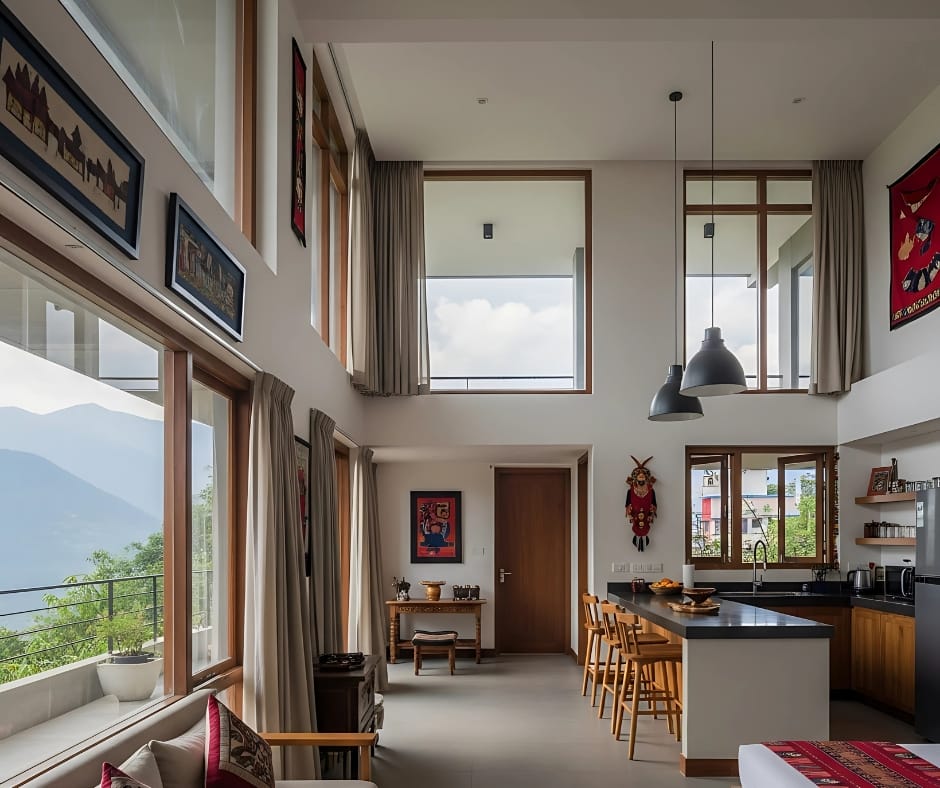
The modern aesthetic is defined by its clean lines, uncluttered spaces, and focus on natural light. Think flat or skillion roofs, large floor-to-ceiling windows, and open-plan interiors that merge the living, dining, and kitchen areas into one harmonious space. The color palette is often minimalist, relying on crisp whites, cool greys, and the warmth of natural wood accents to create a sense of calm and sophistication.
The biggest benefit of this style is the feeling of spaciousness it creates, even on a modest footprint. By removing unnecessary walls and maximizing sunlight, a modern home feels airy, bright, and connected to the outdoors.
Ready to see what modern living looks like? Explore our gallery of modern house design in Nepal for inspiration.
Small House Design in Nepal: Maximizing Space on a Budget
With land prices on the rise, the demand for intelligent small house design in Nepal has never been higher. The challenge is to create a home that’s both affordable and comfortable, without feeling cramped. The solution lies in smart design.
Architects are using clever techniques to make the most of every square foot: built-in storage that disappears into the walls, multi-functional furniture, and designs that emphasize vertical space (like 2.5 or 3-story homes on a small plot). A central courtyard or a strategically placed skylight can bring light and air deep into the home, making it feel more expansive. A well-designed small home proves that you don’t need a massive plot of land to live large.
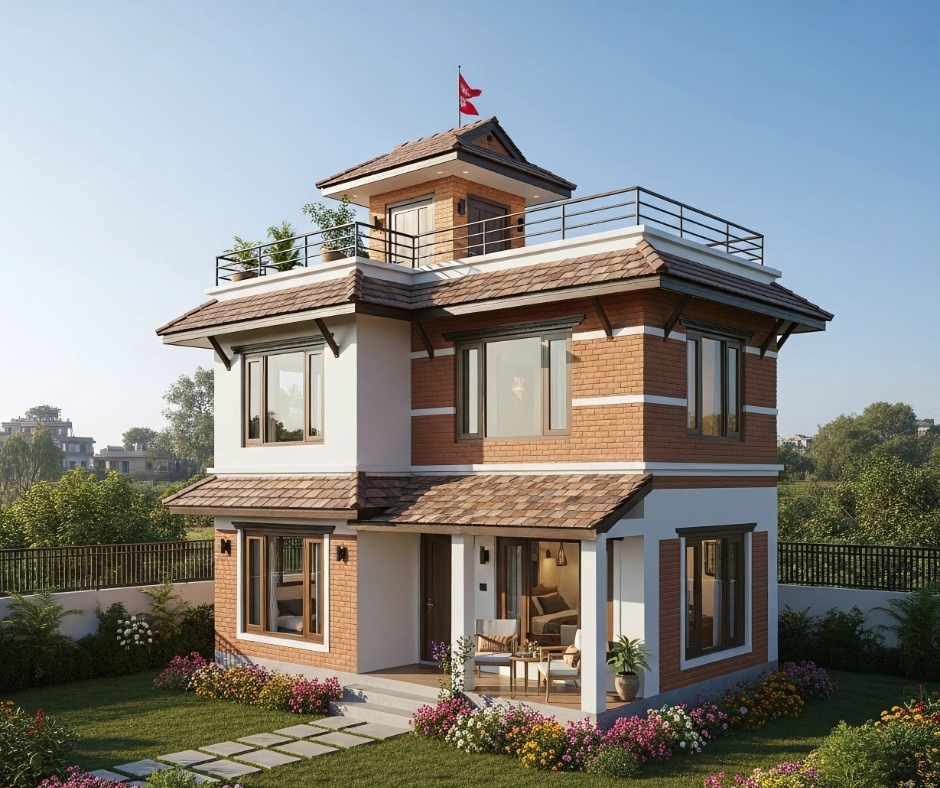
The Perfect Fit: 4 Room House Design in Nepal
For many middle-class families, the 4 room house design in Nepal hits the sweet spot. Typically consisting of two bedrooms, a living room (baithak), and a kitchen, this layout offers the perfect balance of private space and family gathering areas. It’s practical, functional, and can be adapted to fit various budgets and plot sizes.
This design is incredibly versatile. For those with more land, a 4 room house design in Nepal 1 floor layout is a fantastic option. Single-story homes offer excellent accessibility for elderly family members and create a seamless flow between indoor and outdoor spaces. For smaller plots in urban areas, the same 4-room concept can be stacked vertically across two floors.

See if this popular layout is right for you. Check out these 4 room house design in Nepal plans to see different variations.
5 Key Considerations Before Finalizing Your House Design
A beautiful design is just the start. To ensure your project is a success, you need to consider the practicalities.
1. Budget and Cost Estimation
This is the number one question for every future homeowner. The final cost of a house in Nepal depends heavily on the location, the complexity of the design, the quality of materials used, and the level of interior finishing. As a general guideline, you can expect construction costs to range from NPR 2,500 to NPR 4,500 per square foot for a standard-quality RCC building. A home with premium finishes and imported materials will naturally be higher. It’s crucial to have an open conversation about your budget from day one. At House Design in Nepal, we help you create a plan that fits your budget without compromising on quality.
2. Vastu Shastra Compliance
In Nepal, a house is more than just a structure; it’s a place of harmony and well-being. Vastu Shastra plays a vital role in ensuring this. This ancient science of architecture provides guidelines on everything from the direction of the main entrance to the placement of the kitchen and master bedroom. A Vastu-compliant home is believed to attract positive energy, good health, and prosperity. A skilled architect can seamlessly integrate these timeless principles into even the most modern house design in Nepal. For a quick visual explanation, you can see how Vastu principles are discussed even on platforms like TikTok for modern audiences.
3. Earthquake Resistance (Seismic Design)
Living in a seismically active zone makes safety a non-negotiable priority. Every new house must be designed and built in accordance with the Nepal National Building Code. This involves crucial structural elements like properly reinforced columns, secure foundation tie-beams, and rigorous soil testing before construction begins. When you work with a professional team, you can rest assured that your home is designed to be as safe as possible for you and your family.
4. The “Naksa Pass” (Map Approval) Process
Before a single brick is laid, your house design (or “Naksa”) must be officially approved by your local municipality. This “Naksa Pass” process ensures that your design adheres to all government regulations, including building codes, land-use rules, and property setbacks. An experienced design and construction partner will handle all the necessary documentation and guide your application through the approval process, making it hassle-free for you.
5. Choosing the Right Materials
The materials you choose will define the look, feel, durability, and cost of your home. The classic choice involves locally sourced materials like stone and wood, which offer a timeless, traditional charm. Modern designs often feature a combination of exposed concrete, steel frames, and large panes of glass. Each has its own benefits regarding aesthetics, maintenance, and budget.
Ready to Build? Your Next Steps
Feeling inspired? Turning your vision into a concrete plan is easier than you think. Here’s a simple path forward:
- Get Inspired: Spend time Browse portfolios and gathering ideas. Note what you like about different designs.
- Define Your Needs: Make a list of your must-haves. How many bedrooms and bathrooms? Do you need a home office? A puja room? A garden?
- Consult an Expert: The most important step is to talk to a professional. A consultation can help you refine your ideas, understand the costs, and create a realistic plan.
Have a vision for your dream home? Let’s make it a reality. Contact us today for a free consultation and let our experts craft the perfect house design in Nepal for you.
Follow our journey and see our latest projects on Instagram and Facebook!
Frequently Asked Questions (FAQ) for Featured Snippets
Q1: What is the average cost to build a 1000 sq. ft. house in Nepal?
A: The cost varies based on location, materials, and finish, but you can generally expect a range from NPR 25 lakhs to NPR 45 lakhs for a standard-quality reinforced concrete (RCC) construction.
Q2: Which type of house design is best for Nepal?
A: The best design depends on your needs and location. Reinforced concrete (RCC) frame structures are the most popular due to their durability and earthquake resistance. A modern house design is favored in cities, while traditional elements are often blended in for a unique look.
Q3: Can I get a 4 room house design on one floor in Nepal?
A: Yes, a 4 room house design in Nepal on 1 floor is a very popular and practical option, especially if you have a moderately sized plot of land. It offers great accessibility and can be more cost-effective to build.
Q4: How important is Vastu for a new house design?
A: For most families in Nepal, Vastu is a crucial consideration for ensuring positive energy, health, and prosperity. Professional architects can easily incorporate Vastu principles into any house plan, including modern ones.
Conclusion
Choosing a house design in Nepal is one of the most significant decisions you’ll ever make. The perfect home is a careful blend of your personal style, your family’s practical needs, and expert, safety-conscious planning. By focusing on smart design, solid construction, and a clear vision, you can build a home that will bring you joy for decades to come.
Your dream home is closer than you think. Click here to start the conversation with our design team!

