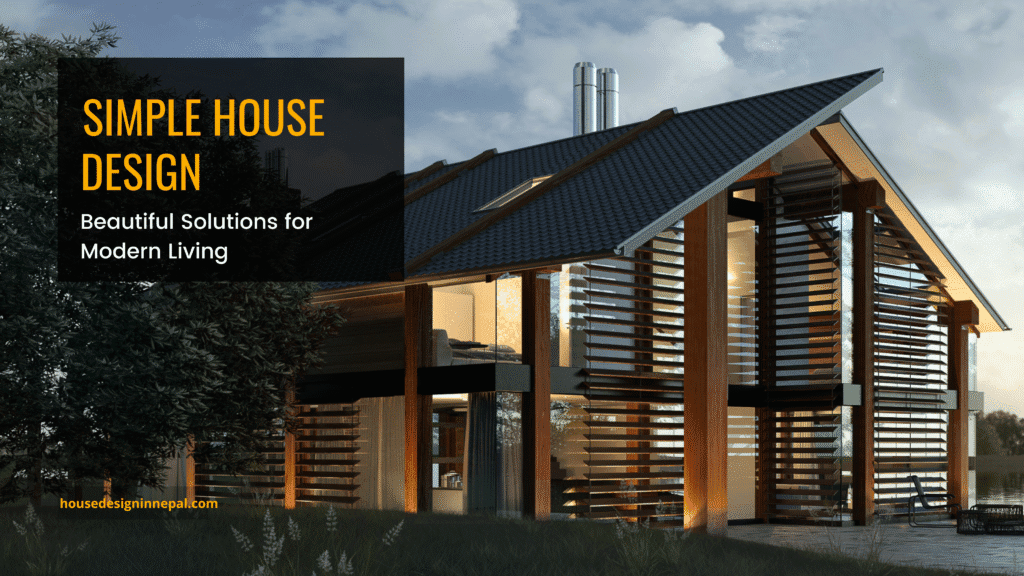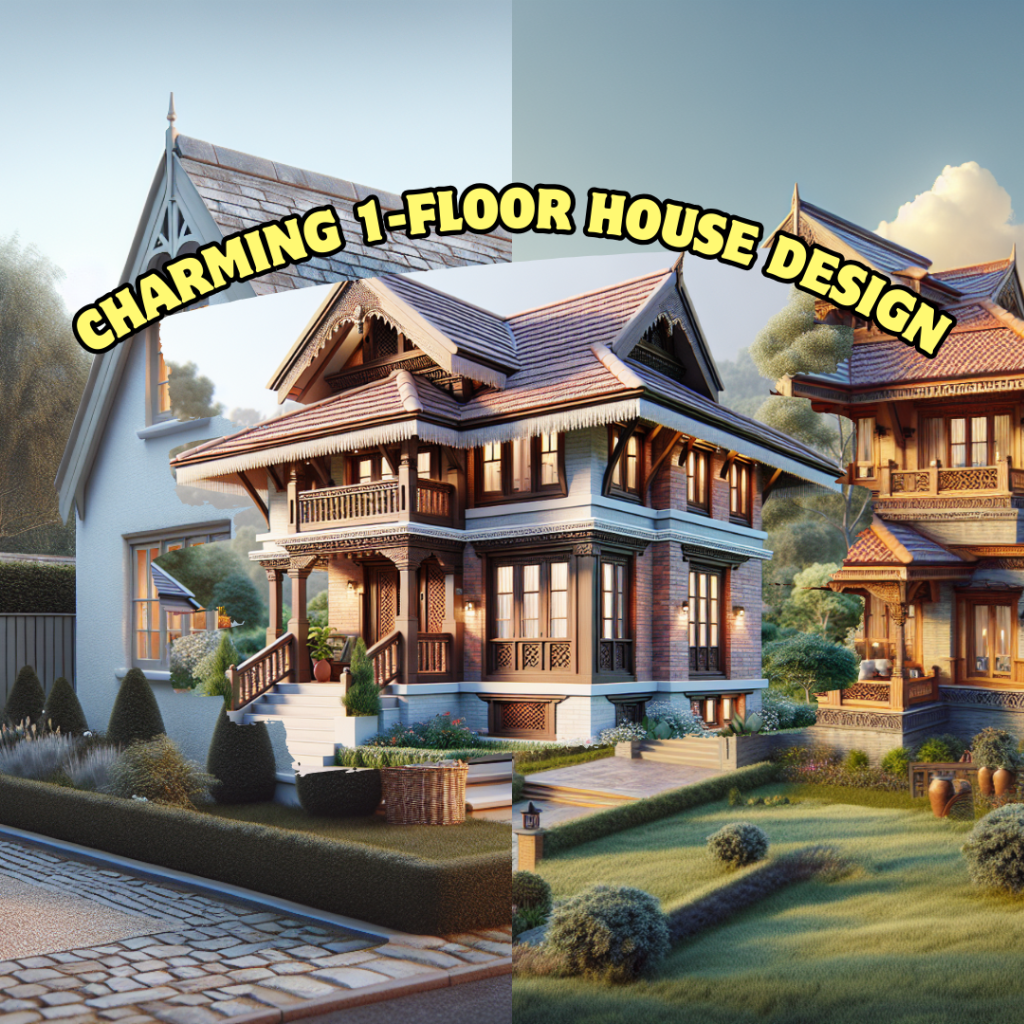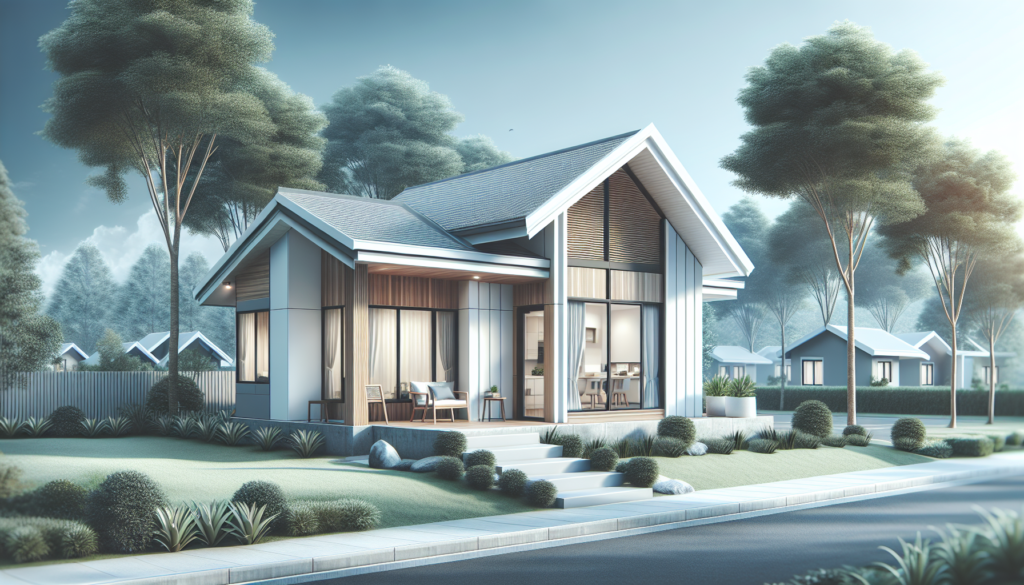In a world where excess often dominates, there’s a refreshing movement toward simplicity in home design. Simple house designs aren’t just visually appealing—they represent a thoughtful approach to living that prioritizes function, efficiency, and beauty without unnecessary complications. Whether you’re building your first home, downsizing, or simply drawn to clean aesthetic lines, simple house designs offer practical benefits alongside timeless appeal.
This comprehensive guide explores everything you need to know about simple house designs: their advantages, key features, and how to create a stunning yet straightforward home that meets your needs without excess. From budget-friendly options to unique design elements that help your property stand out, we’ll cover the essential aspects of creating a beautiful simple home that will serve you well for years to come.
Why Choose a Simple House Design?
The appeal of simple house designs goes far beyond aesthetic preferences. These streamlined homes offer substantial practical advantages that benefit homeowners in multiple ways:
Cost Efficiency
Simple house designs typically cost significantly less than more complex alternatives. With fewer complex architectural features, specialty materials, and complicated construction techniques, both initial building expenses and long-term maintenance costs decrease substantially. Straightforward rectangular or square footprints maximize usable space while minimizing expensive exterior wall area, resulting in more living space per construction dollar.
Faster Construction Timeline
With fewer complicated details to execute, simple houses generally take less time to build. This accelerated timeline means you’ll move into your new home sooner and potentially save on temporary housing and construction loan interest. Builders also tend to provide more accurate estimates for straightforward designs, helping you avoid unexpected budget overruns.
Sustainability Benefits
Simple house designs naturally lend themselves to energy efficiency. Their compact footprints require less heating and cooling, while straightforward shapes minimize thermal bridges and air leakage points. Additionally, these designs often incorporate passive solar principles more effectively, utilizing natural light and heat to reduce energy consumption.
Timeless Appeal
While architectural trends come and go, clean lines and balanced proportions never truly go out of style. A simple house design avoids dated features that might feel passé in a decade, providing enduring aesthetic value. This timelessness translates to better resale potential and lasting appeal throughout your ownership.
Lower Maintenance Requirements
Fewer architectural details means fewer potential problem areas. Simple rooflines have fewer valleys where leaks might develop. Straightforward exteriors require less specialized maintenance. Inside, open floor plans and minimalist details create spaces that are easier to clean and maintain over time.
Affordable Simple House Designs for Everyone



Contrary to popular belief, “affordable” doesn’t mean sacrificing quality or style. Today’s simple house designs prove that budget-friendly homes can still be beautiful, comfortable, and personalized:
Cost-Conscious Configurations
The most efficient simple house designs utilize rectangular or square footprints that maximize usable interior space while minimizing expensive exterior wall area. Two-story designs further reduce foundation and roofing costs per square foot of living space. Open floor plans eliminate unnecessary walls and create versatile spaces that serve multiple functions without expanding the footprint.
Material Selections That Balance Cost and Quality
Simple doesn’t mean cheap. Focus on investing strategically in visible, high-impact areas while economizing elsewhere:
- Durable fiber cement siding offers the look of wood with dramatically lower maintenance requirements
- Engineered hardwood provides warmth and beauty at a lower price point than solid hardwood
- Quality vinyl windows offer excellent energy performance without the premium cost of wood frames
- Strategic use of accent materials can create visual interest without the expense of using them throughout
Space Optimization Techniques
Simple house designs excel at making the most of available square footage:
- Built-in storage solutions eliminate the need for bulky furniture
- Multi-purpose rooms adapt to changing family needs
- Vaulted ceilings create a sense of spaciousness without expanding the footprint
- Half walls and interior windows maintain openness while defining separate zones
- Thoughtful furniture arrangements maximize functionality in compact spaces
Expandable Design Concepts
Forward-thinking simple house designs allow for future expansion as needs and budgets change:
- Unfinished bonus spaces above garages
- Basement areas prepped for future finishing
- Thoughtfully placed load-bearing walls that allow for potential additions
- “Grow home” concepts where core living spaces can be expanded systematically
Key Elements of Successful Simple House Designs
While simplicity defines these homes, certain design elements consistently appear in the most successful examples:
Clean Architectural Lines
Simple house designs embrace straightforward geometries with balanced proportions. Rooflines typically feature moderate pitches without complicated intersections or dormers. Exterior details remain minimal but purposeful, creating visual interest through thoughtful window placement, material transitions, and subtle dimensional changes rather than ornate decorative elements.
Open, Flowing Floor Plans
Interior spaces in simple house designs typically flow together naturally, with minimal hallways and maximum usable space. These open layouts create visual connections between living areas while supporting natural light distribution throughout the home. Strategic partial walls, changes in ceiling height, or flooring transitions help define separate functional zones without interrupting the overall flow.
Strategic Window Placement
Windows in simple house designs serve both aesthetic and practical purposes. Carefully positioned to capture desirable views and natural light, they often become architectural features themselves. Larger windows on southern exposures (in northern hemisphere locations) maximize passive solar gain, while smaller, well-placed windows on northern sides reduce heat loss while maintaining balanced natural light.
Multifunctional Spaces
Simple house designs embrace versatility through spaces that serve multiple purposes:
- Kitchen islands that function as dining areas, homework stations, and social gathering spots
- Home offices that convert to guest rooms when needed
- Living areas that accommodate both entertainment and family activities
- Outdoor spaces that extend indoor living areas seasonally
Thoughtful Storage Solutions
Without excess square footage, successful simple house designs incorporate storage throughout:
- Built-in shelving and cabinetry that maximize vertical space
- Furniture pieces that serve dual storage and functional purposes
- Cleverly designed closet systems that multiply usable space
- Under-stair storage areas
- Window seats with integrated storage
Simple House Designs With Functional Garages
The garage represents significant square footage in many homes, making its integration critical to successful simple house designs:
Harmonious Integration
Rather than appearing as an afterthought, garages in well-designed simple homes complement the overall architecture. This might mean positioning the garage to minimize its visual impact from the street, using matching exterior materials, or incorporating architectural details that unify the garage with the main structure.
Space-Maximizing Garage Options
Today’s simple house designs recognize that garages serve multiple functions:
- Single versus double garage considerations based on actual vehicle and storage needs
- Tandem configurations that reduce width while maintaining capacity
- Higher ceilings with storage lofts for seasonal items
- Workshop areas incorporated into garage footprints
- Mud rooms and transition spaces that connect garages to living areas functionally
Conversion Potential
Forward-thinking simple house designs often create garages with future conversion potential:
- Foundations and framing built to living space standards
- Plumbing rough-ins for potential bathroom additions
- Properly sized and positioned windows (or provisions for adding them)
- Electrical services adequate for living space requirements
- Higher ceilings that accommodate future finished spaces
Low Maintenance Simple House Design Solutions
True simplicity extends beyond aesthetics to include maintenance requirements. These design approaches minimize upkeep needs:
Weather-Resistant Exterior Materials
Modern simple house designs often incorporate materials selected specifically for durability:
- Fiber cement siding that resists moisture, insects, and fire
- Metal roofing with 50+ year lifespans
- Engineered wood products that eliminate warping and splitting
- Composite decking materials that never need staining or sealing
- Quality vinyl windows that eliminate painting requirements
Interior Choices for Easy Upkeep
Inside, simple house designs can incorporate numerous features that reduce maintenance needs:
- Quartz or solid-surface countertops resistant to staining and damage
- Luxury vinyl plank flooring that combines beauty with exceptional durability
- Wall treatments that resist scuffing and clean easily
- Cabinet materials and finishes designed for heavy use
- Touchless fixtures that reduce cleaning requirements and water spots
Simplified Home Systems
Beyond materials, simple house designs often incorporate mechanical systems chosen for reliability and low maintenance:
- High-efficiency heating and cooling equipment that requires minimal service
- Tankless water heaters with longer service lives
- Simplified plumbing layouts with accessible connections
- LED lighting with virtually unlimited lifespans
- Smart home technology that monitors and optimizes system performance
Unique Simple House Designs to Stand Out
Simplicity doesn’t mean sacrificing individuality. These approaches create distinctive homes while maintaining simple design principles:
Distinctive Architectural Features
Simple house designs can incorporate select standout elements without becoming complex:
- Dramatic rooflines that remain geometrically straightforward
- Feature windows that create visual interest
- Strategic use of contrasting materials
- Indoor-outdoor connections through large sliding doors or folding wall systems
- Thoughtfully designed entryways that welcome and impress
Creative Material Applications
Materials used in unexpected ways add character to simple designs:
- Vertical siding applications where horizontal would be expected
- Contrasting trim colors that highlight architectural elements
- Natural materials like stone or wood as feature accents
- Metal elements that add industrial character
- Textured materials that create visual interest through shadow play
Personalized Interior Elements
Inside, simple house designs can express individuality through:
- Statement lighting fixtures that serve as functional art
- Accent walls with bold colors or textured materials
- Built-in elements that reflect specific lifestyle needs
- Open shelving that displays personal collections
- Custom storage solutions tailored to specific hobbies or activities
Enhancing Curb Appeal with Simple House Design
First impressions matter, and simple house designs can create striking street presence:
Impactful Front Façades
Even with simplified architecture, these elements create memorable curb appeal:
- Well-proportioned entry features that draw the eye
- Carefully selected exterior color schemes (often limited to 2-3 complementary colors)
- Quality exterior lighting that highlights architectural features
- Thoughtfully positioned windows that create balanced compositions
- Strategic use of accent materials at key visual points
Landscape Design for Simple Houses
Landscaping for simple house designs typically follows similar principles of thoughtful restraint:
- Limited plant palette with repeated elements for cohesion
- Strategic placement of specimen plants as focal points
- Defined edges and borders that provide structure
- Balance between hardscape and planted areas
- Maintenance-friendly selections that look good year-round
Entry Sequence Development
The journey from street to front door offers opportunities to enhance simple house designs:
- Well-defined pathways that guide visitors naturally
- Transition spaces that create rhythm and progression
- Lighting that provides both safety and atmosphere
- Container plantings that add seasonal color
- Entry covering or porch that provides shelter and welcome
Popular Simple House Design Styles
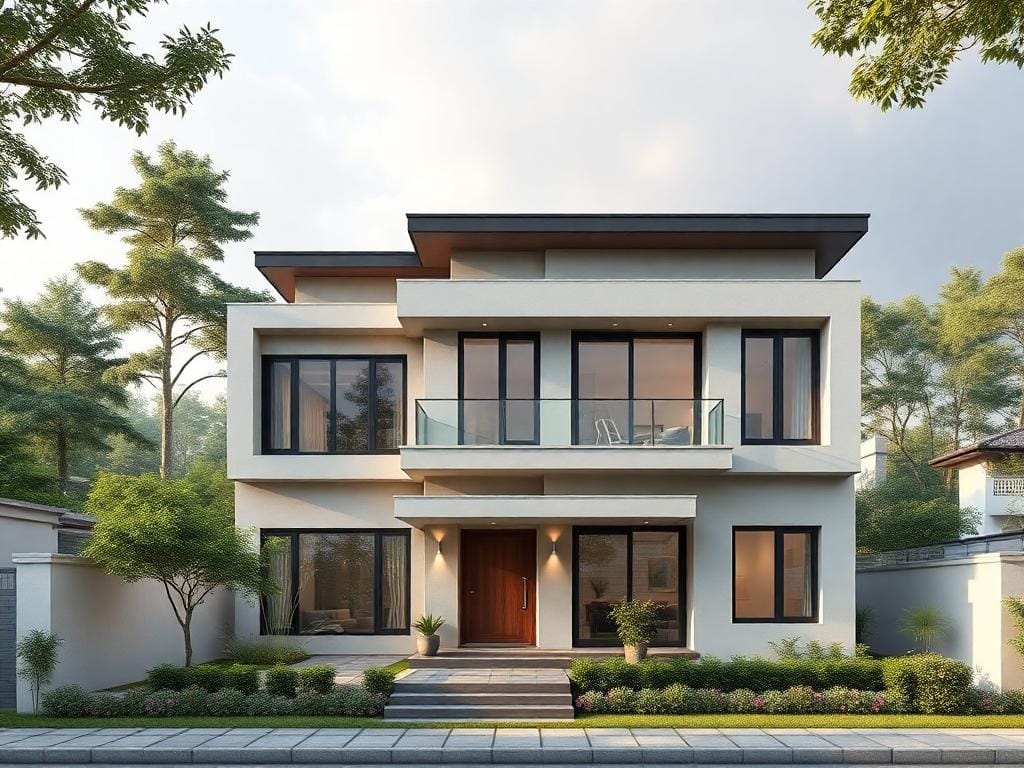
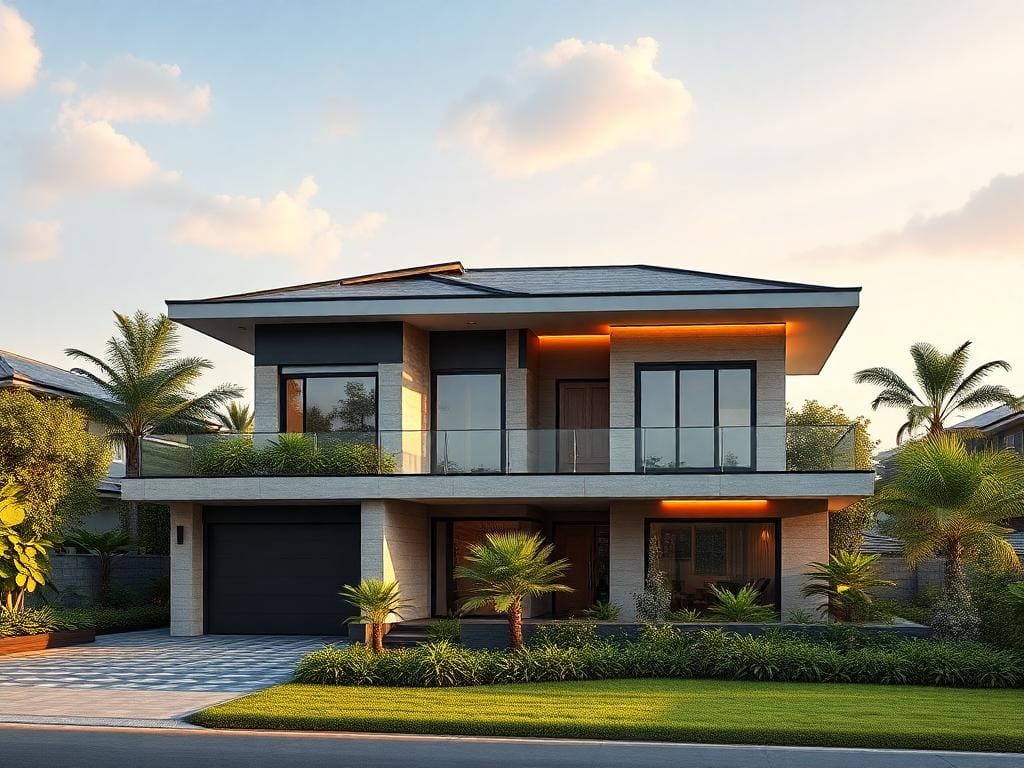
While all share core simplicity principles, these distinct styles offer different interpretations:
Modern Minimalist
Characterized by flat or low-pitched roofs, large windows, and open floor plans, modern minimalist homes embrace “less is more” philosophy. These designs often feature:
- Clean geometric forms without ornamental details
- Emphasis on horizontal lines
- Indoor-outdoor connections through large glass expanses
- Limited material palette used consistently
- Emphasis on spatial experience rather than decorative elements
Contemporary Farmhouse
This popular style combines traditional farmhouse elements with contemporary simplicity:
- Gabled rooflines with simple proportions
- Board and batten or lap siding (often in white or neutral tones)
- Black window frames creating strong contrast
- Open floor plans with casual, family-focused layouts
- Modern interpretations of traditional farmhouse features
Scandinavian-Inspired
Drawing from Nordic design traditions, these simple house designs feature:
- Highly functional, clutter-free spaces
- Abundant natural light complemented by warm artificial lighting
- Natural materials, particularly wood, used throughout
- Neutral color palettes with occasional bold accents
- Strong connections to outdoor spaces
Mid-Century Modern Adaptations
These designs reinterpret mid-century principles for contemporary living:
- Integration with natural surroundings
- Emphasis on horizontal lines
- Mixed material palettes including wood, stone, and glass
- Indoor-outdoor flow through strategic window placement
- Functional spaces with minimal ornamentation
Planning Your Simple House Design Project
Turning simple house design concepts into reality requires thoughtful planning:
Professional Collaboration Options
Different approaches suit different needs and budgets:
- Working with architects provides fully customized design solutions
- Design-build firms offer streamlined process from concept through construction
- Stock plan modifications balance customization with cost savings
- Online design services provide affordable professional input
- Pre-designed plans offer proven layouts with minimal investment
Budgeting Realistically
Successful simple house design projects require clear financial frameworks:
- Establish firm total budget including land, construction, fees, and contingencies
- Prioritize investments in structural quality and energy efficiency
- Balance “forever” finishes in high-visibility areas with more economical choices elsewhere
- Consider lifecycle costs rather than just initial expenses
- Include soft costs like design fees, permits, and temporary housing
Timeline Management
Simple house designs typically move more efficiently through these phases:
- Design development: 2-4 months depending on complexity and revisions
- Permitting: 1-3 months depending on jurisdiction
- Construction: 6-12 months for typical projects
- Site work and landscaping: Varies seasonally
Avoiding Common Pitfalls
Even with simple house designs, these challenges frequently arise:
- Scope creep that gradually increases complexity and cost
- Underestimating site preparation and foundation requirements
- Insufficient attention to climate-appropriate detailing
- Overlooking storage needs during design phases
- Inadequate planning for future technology and home systems
Conclusion
Simple house designs offer compelling advantages for today’s homeowners: affordability, sustainability, timeless appeal, and lower maintenance requirements. By focusing on quality over quantity, thoughtful space planning over excessive square footage, and deliberate design choices over complexity for its own sake, these homes provide beautiful living environments that support modern lifestyles without unnecessary complications.
Whether you’re drawn to minimalist modern, contemporary farmhouse, or another interpretation of simple design principles, the fundamental benefits remain consistent. Your simple house can reflect your personal style while providing practical advantages that enhance your daily life and protect your investment for years to come.
As you begin your simple house design journey, remember that true simplicity isn’t about deprivation or limitation—it’s about clarity of purpose, thoughtful prioritization, and the elimination of the unnecessary so the necessary can speak. With careful planning and the right professional guidance, your simple house design can become an extraordinary home that perfectly suits your needs, preferences, and lifestyle.
FAQs About Simple House Design
What’s the average cost per square foot for a simple house design?
While regional variations are significant, simple house designs typically range from $125-200 per square foot for standard construction (excluding land). This represents approximately 10-20% savings compared to more complex designs with similar finishes. Cost efficiency comes primarily from simplified structural elements, straightforward mechanical systems, and more efficient use of materials.
Can simple houses be luxury homes?
Absolutely. Many high-end architects embrace simplicity as the ultimate sophistication. Luxury simple houses often feature exceptional material quality, perfect proportions, custom details, and seamless integration with stunning sites. These homes may cost as much as more ornate luxury homes but allocate budgets differently, investing in spatial quality, material integrity, and craftsmanship rather than complex features.
How do simple house designs perform in extreme weather?
With proper engineering, simple house designs often outperform more complex alternatives in challenging conditions. Their straightforward structural systems distribute loads efficiently, while simpler rooflines and exterior details present fewer failure points during high winds or heavy snow loads. The key is ensuring appropriate regional adaptations—like proper roof pitches for snow areas or impact-resistant features in hurricane zones.
Are simple house designs easier to sell?
Market research consistently shows that simple, well-executed designs appeal to broader buyer pools than highly personalized or complex homes. Their versatile floor plans adapt to various lifestyles, while their timeless aesthetic ages well. Additionally, buyers often perceive simple designs as more manageable and less intimidating from a maintenance perspective. This broader appeal typically translates to shorter market times and stronger value retention.
What’s the best simple house design for a small lot?
For constrained sites, consider two-story designs that maximize vertical space while minimizing footprint. Open floor plans with multifunctional spaces work particularly well, as do designs that integrate outdoor living areas as extensions of interior spaces. Strategic window placement becomes especially important, creating visual connections to the outdoors that make compact spaces feel more expansive. Simple forms with thoughtful proportions help smaller homes present confidently without seeming cramped or compromised.

