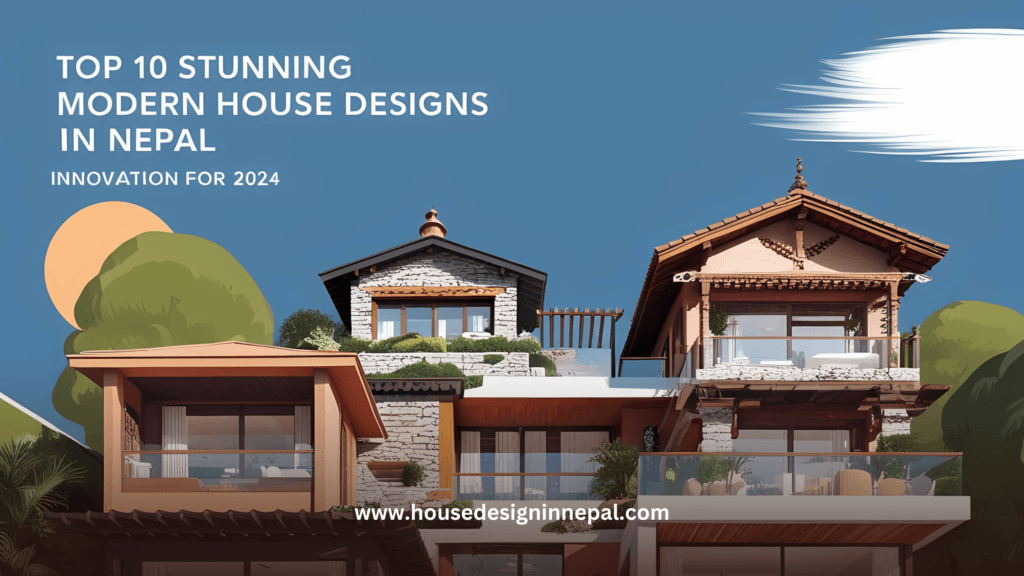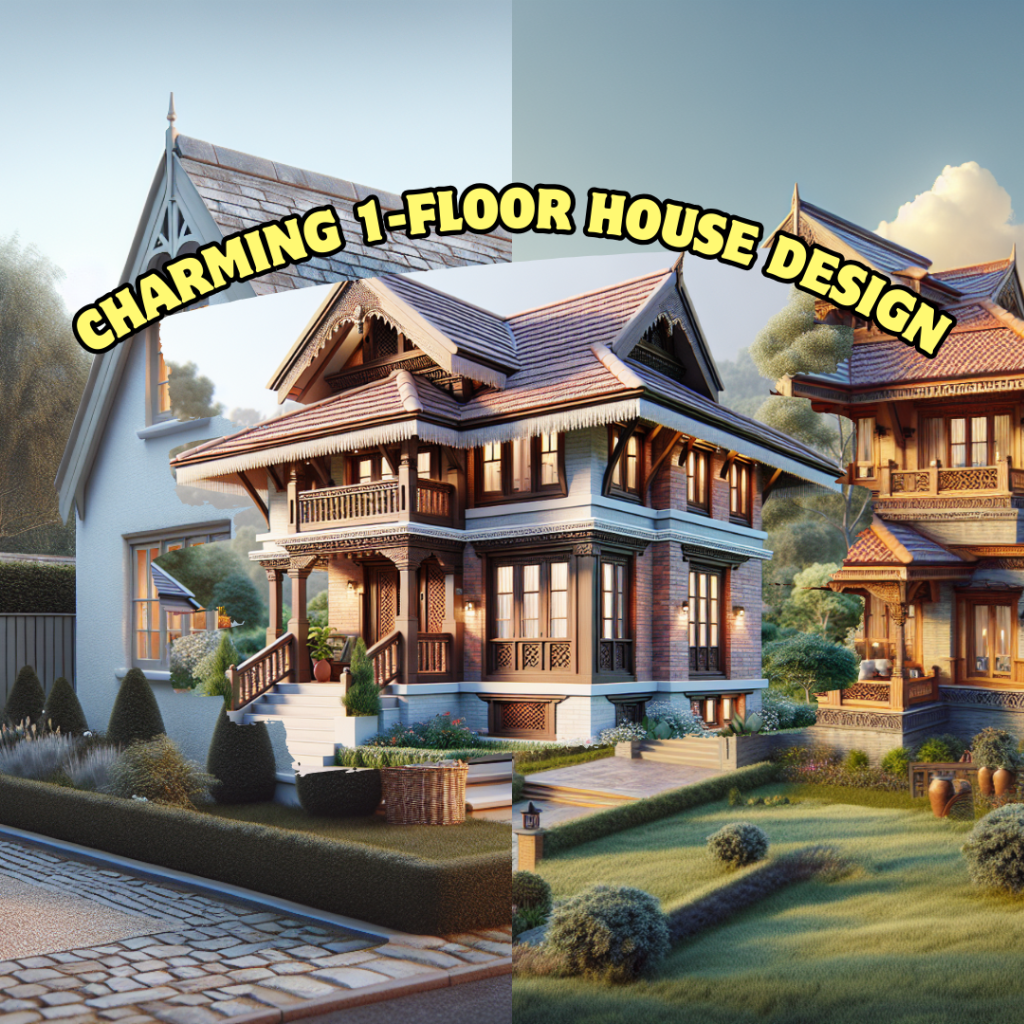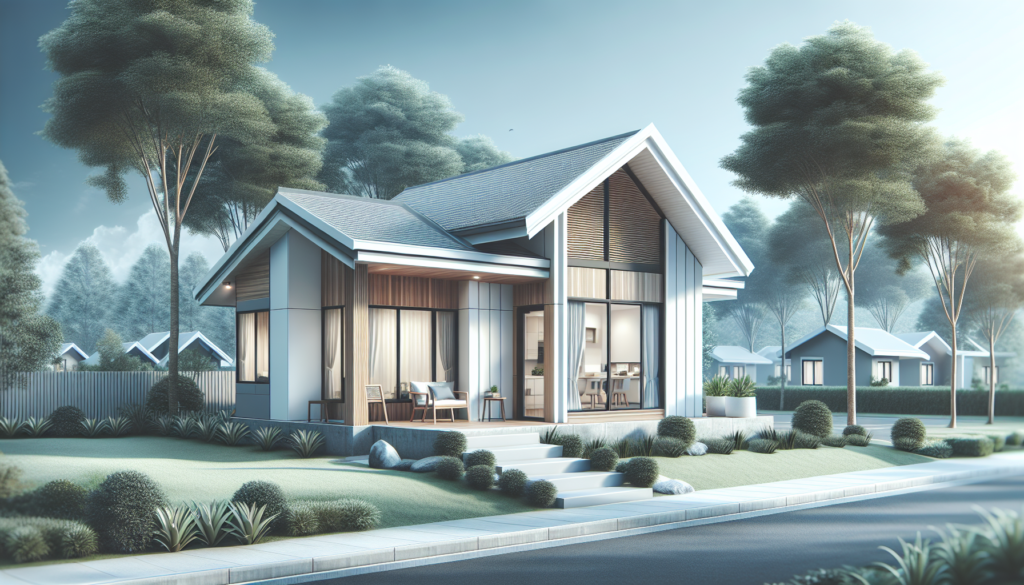In recent years, Nepal has seen a remarkable evolution in residential architecture, blending traditional aesthetics with contemporary functionality. As we enter 2024, the landscape of house design in Nepal continues to transform, offering homeowners a diverse array of options that cater to modern lifestyles while honoring cultural heritage. This comprehensive guide explores the top 10 stunning modern house designs trending in Nepal, along with insights into construction costs and innovative building techniques.
Contemporary Newari-Inspired Homes
Modern house design in Nepal often draws inspiration from the rich Newari architectural heritage:
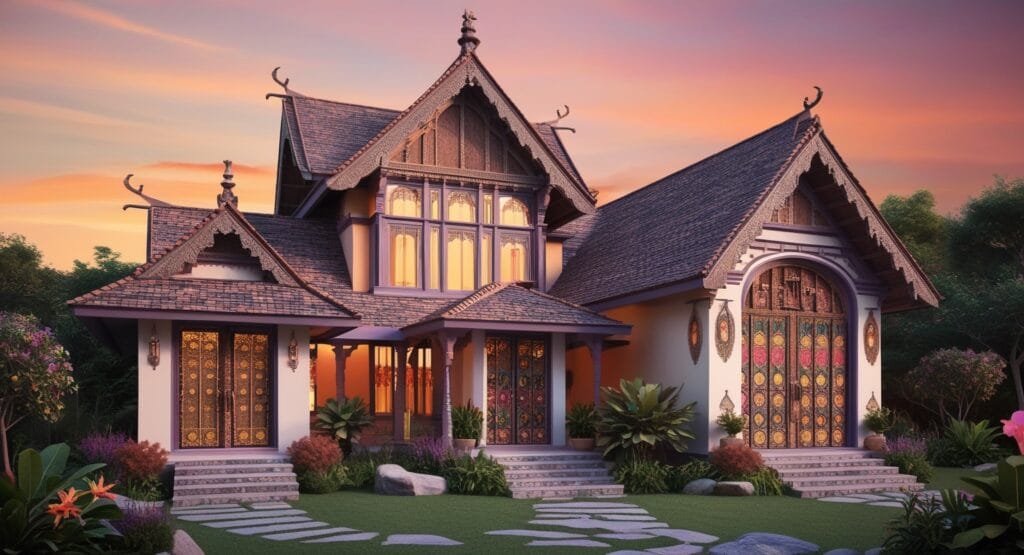
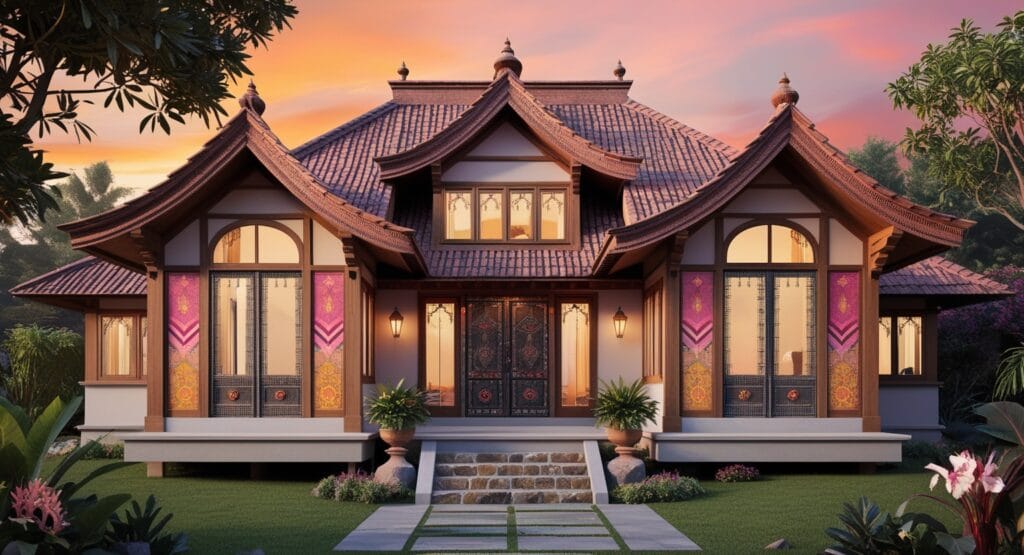
- Fusion of traditional wood carvings with sleek, modern lines
- Multi-tiered roofs reimagined with sustainable materials
- Open floor plans that maintain the essence of communal living
- Smart home technology integrated into classical designs
A recent survey by the Nepal Architects’ Association revealed that 40% of new urban homes incorporate elements of Newari architecture in their modern designs.
Eco-Friendly Bamboo Structures
Sustainable construction is at the forefront of house design in Nepal:
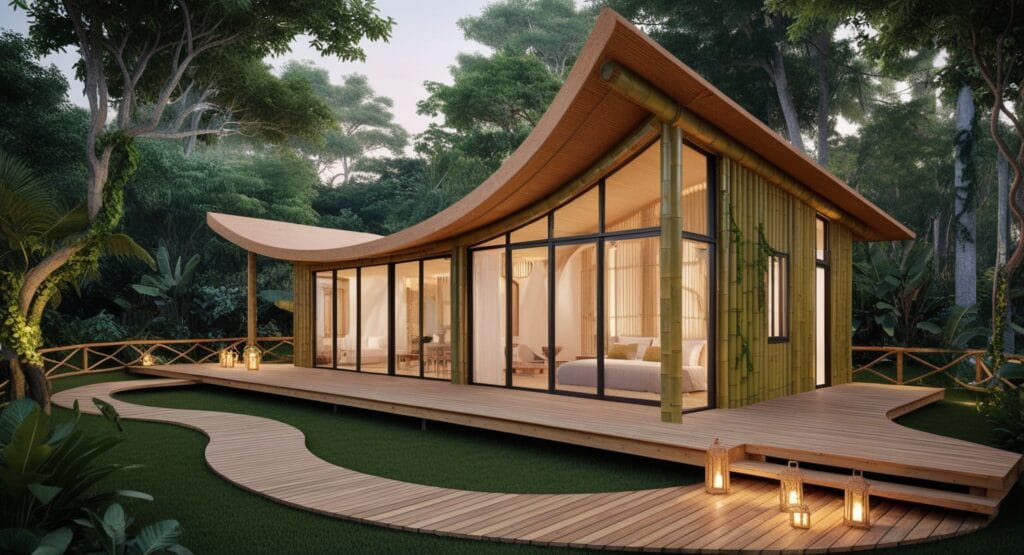
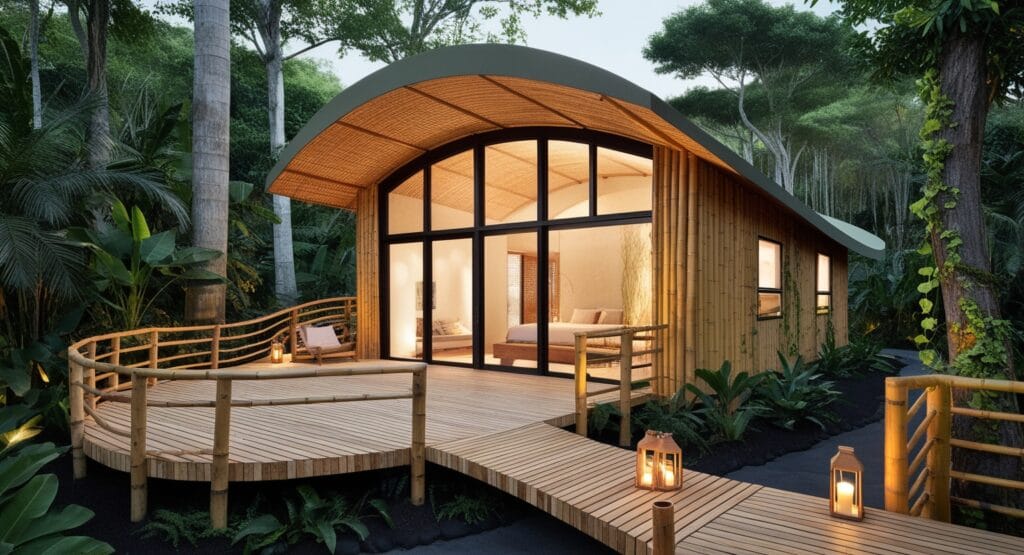
- Innovative bamboo framing techniques for durability
- Combination of bamboo with other eco-friendly materials like rammed earth
- Modern finishes that elevate bamboo’s natural aesthetics
- Energy-efficient designs that reduce long-term costs
The Nepal Green Building Council reports that bamboo houses can reduce construction costs by up to 25% compared to conventional methods.
Himalayan Glass Houses
Capitalizing on Nepal’s breathtaking landscapes:
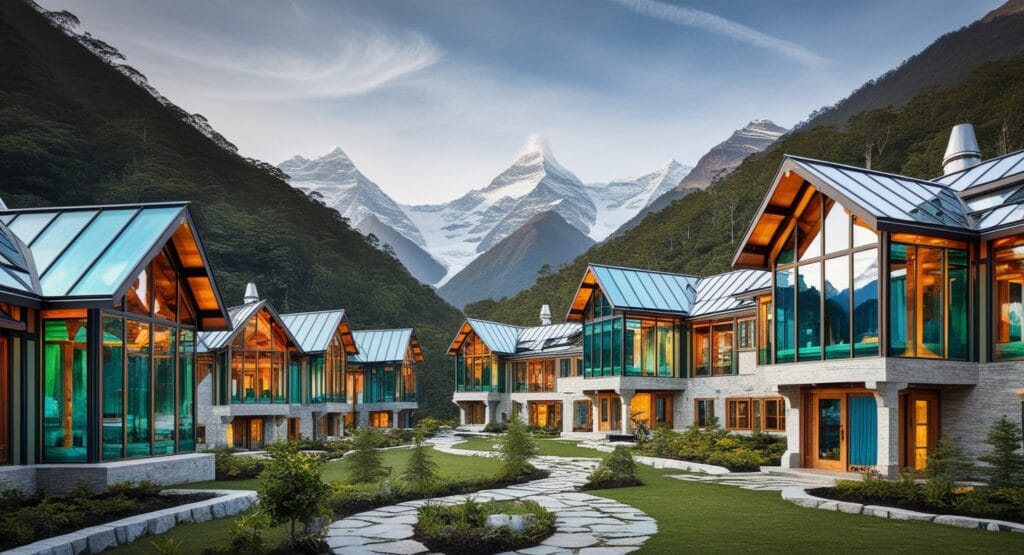
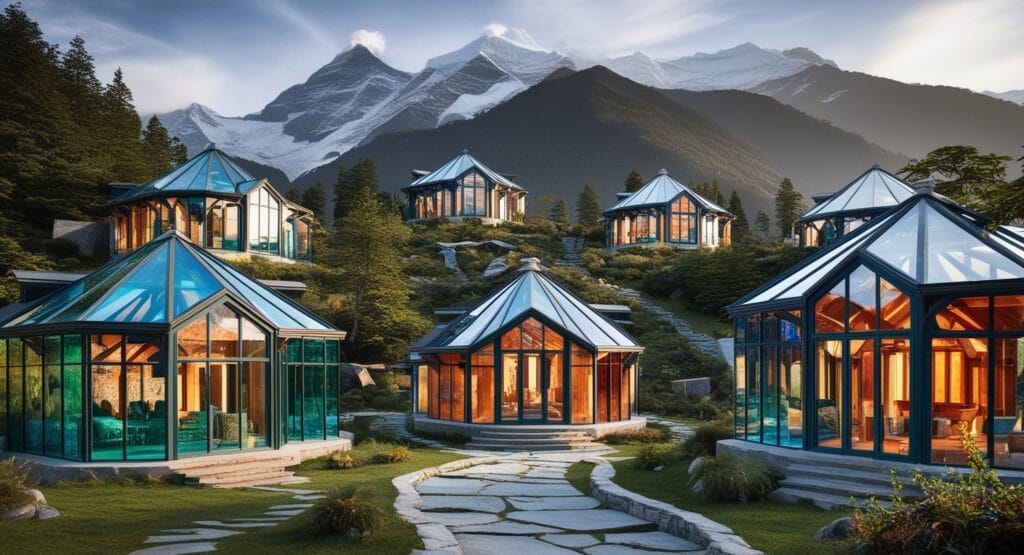
- Floor-to-ceiling windows with advanced insulation properties
- Cantilevered designs for dramatic mountain views
- Integration of local stone and wood to complement glass elements
- Smart glass technology for privacy and energy efficiency
Vertical Urban Oases
Addressing space constraints in cities like Kathmandu:
- Multi-story designs with efficient use of small plot sizes
- Integrated vertical gardens and green walls
- Rooftop recreational spaces and organic gardens
- Modular interiors for flexible living arrangements
Smart Homes with Traditional Facades
Blending cutting-edge technology with Nepali architectural elements:
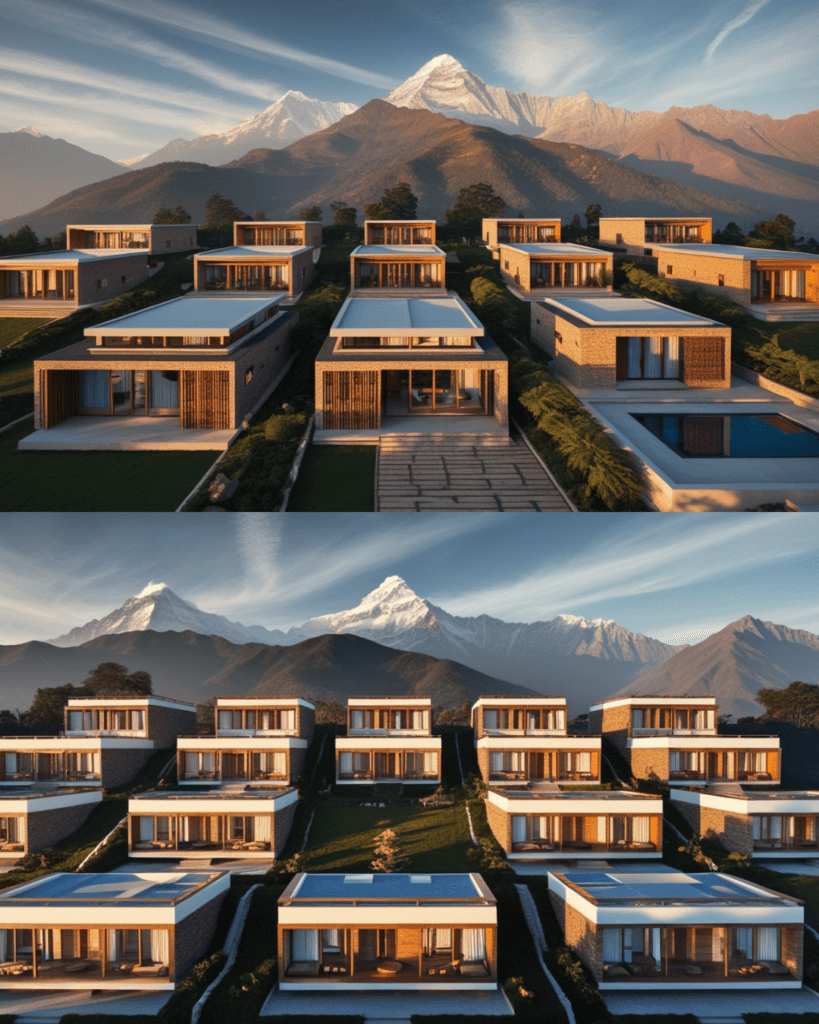
- IoT-enabled home systems for energy management
- Traditional exterior designs concealing modern interiors
- Automated security systems integrated into ornate gateways
- Voice-controlled lighting and climate systems
Earthquake-Resistant Contemporary Structures
Prioritizing safety in Nepal’s seismic zone:
- Use of base isolation and energy dissipation systems
- Lightweight upper stories with reinforced lower levels
- Innovative structural designs that allow controlled movement
- Integration of traditional earthquake-resistant techniques with modern engineering
The National Reconstruction Authority of Nepal states that modern earthquake-resistant designs have increased the resilience of new constructions by up to 70%.
Passive Solar Homes
Harnessing Nepal’s abundant sunlight for energy efficiency:
- Strategic orientation and window placement for optimal solar gain
- Trombe walls and sunspaces for natural heating
- Cool roof technologies for summer comfort
- Integration of photovoltaic systems into architectural designs
Prefabricated Modular Houses
Addressing the need for efficient and affordable housing:
- Factory-produced components for rapid on-site assembly
- Customizable designs to suit various budgets and preferences
- Reduced construction waste and environmental impact
- Ideal for remote locations with limited access to materials
Minimalist Mountain Retreats
Embracing simplicity in design:
- Clean lines and uncluttered spaces that frame natural views
- Use of local materials like stone and timber for authenticity
- Large windows and skylights for natural illumination
- Seamless indoor-outdoor transitions with expansive decks
Adaptive Reuse of Heritage Buildings
Preserving history while embracing modernity:
- Restoration of traditional Rana-era mansions into modern living spaces
- Conversion of old rice mills and factories into unique residences
- Integration of modern amenities while preserving historical features
- A blend of restoration techniques with contemporary design elements
House Construction Cost Calculator Nepal
Understanding the costs associated with house construction in Nepal is crucial for homeowners and investors. While prices can vary significantly based on location, materials, and design complexity, here’s a general guide:
- Basic Construction: NPR 2,500 – 3,500 per sq. ft.
- Mid-Range Construction: NPR 3,500 – 5,000 per sq. ft.
- Luxury Construction: NPR 5,000 – 8,000+ per sq. ft.
Factors influencing house construction costs in Nepal include:
- Location (urban vs. rural)
- Material quality and sourcing
- Architectural design complexity
- Labor costs and skill level required
- Terrain and site preparation needs
- Finishes and interior specifications
For a more accurate estimate, the Nepal Engineers’ Association recommends using their online cost calculator tool, which takes into account current market rates and location-specific factors [4].
House Construction Trends in Nepal
The house construction industry in Nepal is evolving rapidly, with several key trends emerging:
- Green Building Practices: Increasing use of sustainable materials and energy-efficient designs.
- Prefabrication: Growing popularity of prefab components to reduce construction time and costs.
- Seismic Resilience: Enhanced focus on earthquake-resistant construction techniques.
- Smart Home Integration: Rising demand for automated systems and IoT-enabled homes.
- Cultural Preservation: Emphasis on incorporating traditional elements in modern designs.
- Urban Vertical Expansion: Development of multi-story residences to maximize limited urban space.
Conclusion
The landscape of house design in Nepal is a vibrant tapestry of innovation, sustainability, and cultural reverence. From earthquake-resistant smart homes to eco-friendly bamboo structures, the options for modern living are diverse and exciting. As construction techniques advance and costs become more transparent, homeowners have unprecedented opportunities to create residences that are not only beautiful but also efficient, safe, and culturally significant.
Whether you’re planning to build a new home or renovate an existing structure, understanding these top design trends and construction considerations will help you make informed decisions. As Nepal continues to develop, its residential architecture stands as a testament to the nation’s ability to honor its rich heritage while embracing the possibilities of the future.

