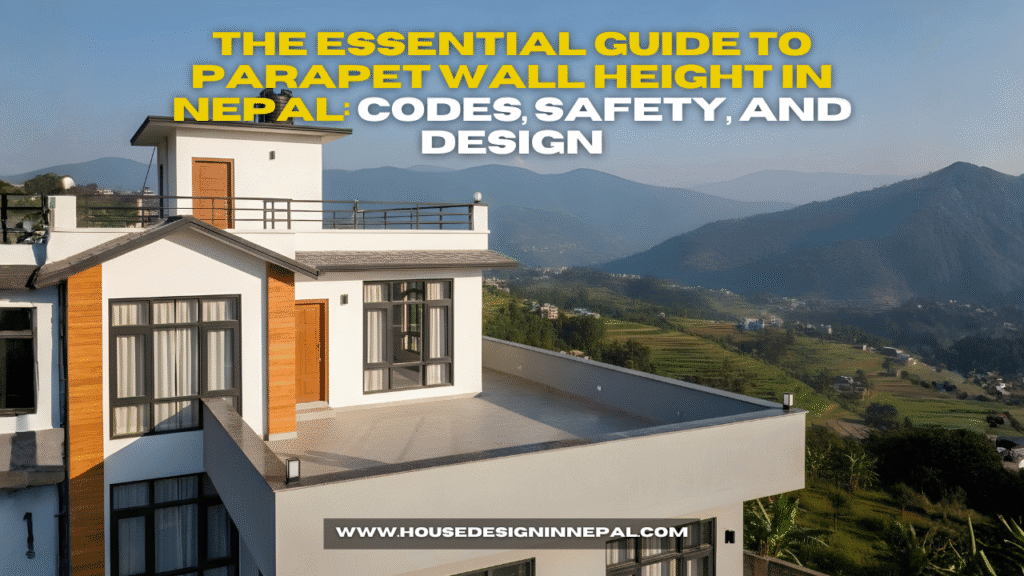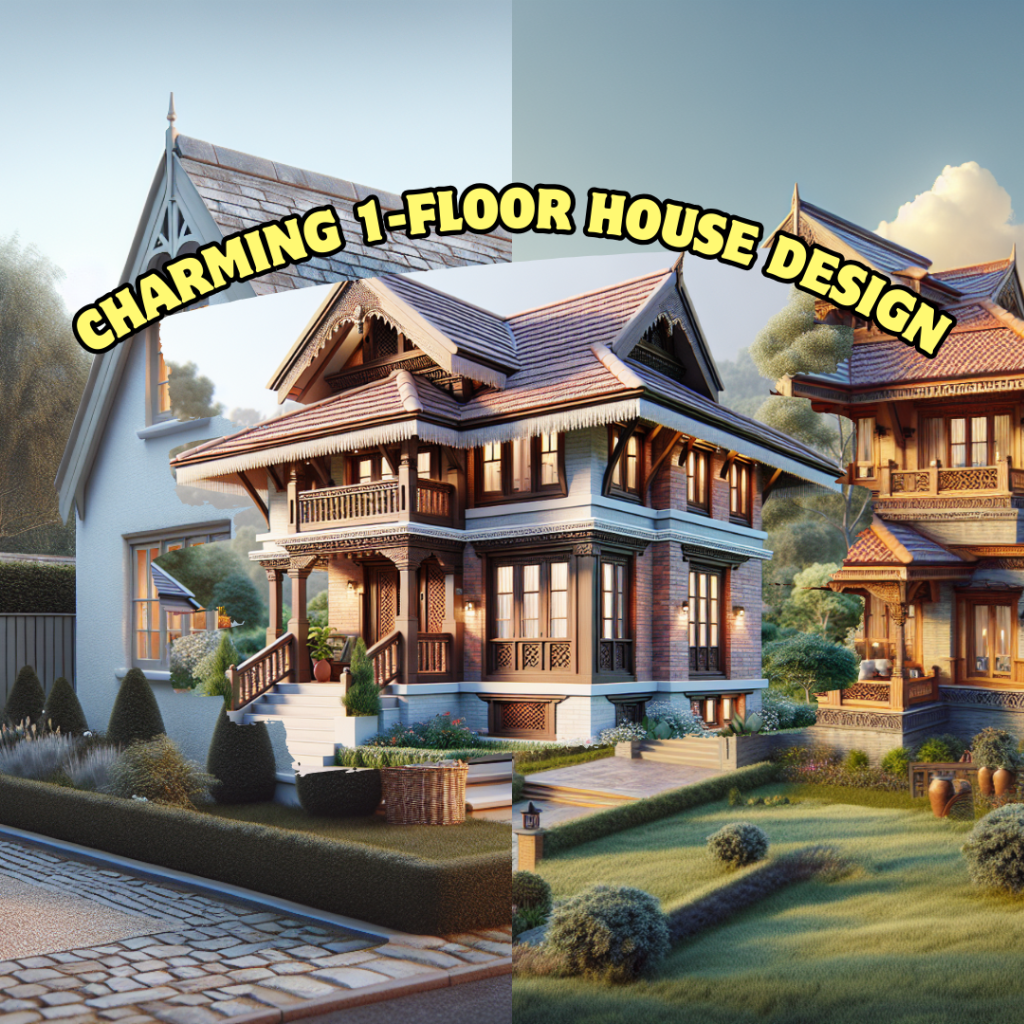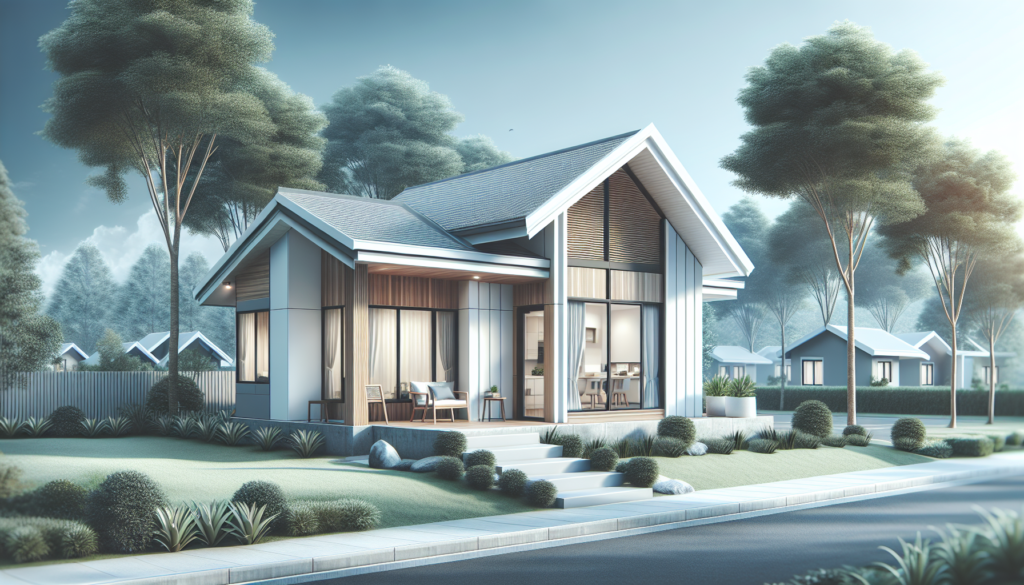The roof of your home isn’t just a lid; it’s a vital, functional space. Whether you use it for storage, drying clothes, or evening tea with a view, it needs to be safe. Yet, one critical detail is often overlooked until it’s too late: the parapet wall height.
In the context of Nepali residential and commercial construction, the parapet wall is much more than a simple boundary. It’s the primary safety feature that prevents accidental falls, manages water drainage, and significantly impacts your home’s exterior appeal. Guessing the height can be dangerous and lead to non-compliance with local regulations.
This guide clarifies the essential safety codes, specifically focusing on the requirements in Nepal, and provides expert insights on striking the perfect balance between minimum parapet wall height for safety and aesthetic design.
Why Parapet Wall Height is Critical for Nepali Homes
A parapet is a low protective wall running along the edge of a roof, terrace, balcony, walkway, or other structure. Its function goes far beyond simple aesthetics.
1. Safety First: Preventing Falls
This is the paramount reason for a parapet. A properly constructed wall acts as a safety barrier, especially important on elevated terraces and roofs that are frequently used. Having an inadequate or low parapet is an invitation to serious accidents, a risk no homeowner in Nepal should take. We will later discuss the required minimum parapet wall height for safety as per the codes.
2. Drainage and Weather Protection
The wall helps direct rainwater towards designated drainage points, preventing water from simply flowing over the edge and causing potential damage to the exterior façade or landscaping below. It also provides a basic level of wind resistance for items stored on the roof.
3. Aesthetic Role and Visual Definition
A well-designed parapet visually “caps” the structure, giving the building a finished, professional look. It can effectively hide unsightly mechanical equipment—like water tanks, solar heaters, and ventilation units—from ground level, contributing to a cleaner, more modern look.
Decoding the Codes: Parapet Wall Height as Per Building Code in Nepal (NBC 105:1994)
To ensure structural integrity and public safety, building construction in Nepal must adhere to the Nepal National Building Code (NBC). The specific regulations regarding the dimensions and construction of parapet walls are detailed under these mandates.
The Authority: Nepal National Building Code (NBC 105:1994)
The primary document governing this structure is the Nepal National Building Code (NBC 105:1994) which lays out the requirements for both residential and non-residential buildings. Adherence to this code is not optional; it is a prerequisite for construction approval and certification. You must reference and comply with these guidelines throughout your planning and build. For detailed structural requirements, always consult the official Nepal National Building Code (NBC 105:1994) document.
Key Stipulations: Standard Parapet Wall Height in Nepal
While codes can be dense, the key stipulation for guardrails and parapets is clear:
For most residential and commercial flat roofs or terraces used by people, the standard parapet wall height in Nepal (the guardrail height) must be a minimum of 1.0 meter (or 100 cm / 3.28 feet) measured from the finished floor level of the terrace or roof.
- Why 1.0 Meter? This height is generally above the average human center of gravity, making it extremely difficult for a person to accidentally fall over the edge, especially when simply leaning against the wall.
Compliance Checklist
Meeting code requirements ensures your project passes inspections. You will need to demonstrate that the parapet’s height, thickness, and material quality meet the approved standards during the final stages of your House Design in Nepal
Standard Parapet Wall Height for Terrace and Roof: Design Considerations
The standard height is your safety baseline, but how you use the roof space dictates how you design the wall. The wall for a commonly used terrace will be fundamentally different from one on a utility roof.
1. Terrace (Usable Space)
For a terrace intended for active use—such as gardening, socializing, or exercise—the minimum 1.0-meter height is mandatory. However, many homeowners opt to go slightly higher, often between 1.1 meters (3.6 feet) and 1.2 meters (3.9 feet), for an added layer of psychological and physical comfort, especially on multi-story buildings.
When finalizing the parapet wall height for terrace and roof, you must balance two factors:
- Safety: The wall must be high enough to be secure.
- View: You don’t want the wall to completely obstruct a beautiful Kathmandu Valley or hillside view when seated.
2. Flat Roof (Maintenance Access Only)
If your roof is purely for maintenance of water tanks, cleaning, or solar panel access, the wall’s design might be less visually imposing, but the minimum height for safety still applies if there is any pedestrian access. In such cases, a simple 1.0-meter barrier is often sufficient.
3. Residential Parapet Wall Height Design: Beyond the Code
Compliance is the foundation, but great design adds value. Here’s how to enhance the structure:
Material Choice and Thickness
The most common material in Nepal is brick and concrete. The wall must have adequate thickness to be structurally sound and resist lateral pressure (force pushing sideways). A standard parapet wall is often constructed as a continuation of the load-bearing wall below.
Coping/Capping: The Finishing Touch
The top surface of the parapet wall should never be left exposed. It requires a covering, known as coping or capping, typically made of stone, concrete, or metal sheeting. This is vital for two reasons:
- Weatherproofing: It sheds water away from the wall’s core, preventing water penetration and subsequent damage to the brickwork and plaster.
- Aesthetics: It gives a crisp, finished edge to the building’s outline.
Modern Aesthetics
Modern architecture often seeks open views. If you are leaning toward a Modern House Design in Nepal , you might incorporate materials that maintain safety standards but offer transparency:
- Glass Railings: These must be securely mounted and use laminated, tempered safety glass, mounted atop a small concrete base.
- Perforated Walls: Using jali (screen) or creatively spaced brickwork can create airflow and visual appeal while maintaining the 1.0-meter minimum safety height.
Look at various options for Interior design inspiration to see how modern railings are successfully integrated without compromising height.
The Minimum Parapet Wall Height for Safety: A Detailed Look
While 1.0 meter is the code’s number, understanding why that number is crucial reinforces the need to stick to it—or even exceed it—in certain situations.


1. The Human Factor
A parapet wall is a guardrail. According to global guardrail safety benchmarks, a height of 1.0 to 1.1 meters is considered the safest minimum for an adult standing near an edge. For further technical details on different parapet wall types and classifications, you can review resources like Civiconcepts – Parapet Wall Types.
2. Children and Pet Safety
If you have young children or pets, a slightly higher parapet is a smart investment. Children are naturally curious; the wall should be high enough that they cannot easily climb or topple over it. Moreover, the design should avoid horizontal members that could be used as a ladder.
3. Loading Requirements (Force Resistance)
A safety parapet must not just be high; it must be strong. It must be able to withstand the lateral force of an adult accidentally stumbling or leaning heavily against it. This is why a simple, thin wall is insufficient. The structural requirement for a wall’s support relates directly to the overall Home Construction Cost in Nepal because it affects the required reinforcement (rebar) and foundation.
The Parapet Wall for Duplex and Multi-Story Buildings
The principles of safety become exponentially more critical as the building height increases.
Higher Floors, Higher Stakes
For larger structures, such as a Duplex House Design in Nepal or multi-story apartments, the parapet design might need additional structural support and careful integration with the roof slab to manage wind loads and seismic considerations. Always consult an experienced structural engineer for buildings over two stories.
Design and Accessibility
In large buildings, the parapet may also serve as a boundary for maintenance access points or fire escape routes. Its design must ensure clear, unobstructed access without compromising safety. For more expert advice on combining design with safety standards, check resources like Happho – Parapet Design and Safety.
Cost Implications and Budgeting
Many homeowners focus their budget on visible parts of the house, but skimping on the parapet can be a costly mistake in the long run.
Per Meter Cost
Since a parapet wall encircles the entire roof perimeter, increasing the height by just 1 foot (about 30 cm) or adding thickness significantly increases the total volume of brickwork, cement, and plastering needed. While the cost per running meter is small, the cumulative cost across the entire roof can add up. Factor this into your initial budget calculation.
Foundation and Structural Load
A very tall or unusually heavy parapet wall—especially if using stone cladding or special materials—will increase the overall load on the roof slab and the supporting columns. This ripple effect means a seemingly simple design choice can necessitate more robust structural elements below, further impacting your Home Construction Cost in Nepal.
Conclusion: Your Next Steps in Secure Building
The parapet wall height is the final, essential layer of safety and design for your home. By adhering to the Nepal National Building Code (NBC 105:1994) minimum of 1.0 meter and considering the specific use of your terrace or roof, you ensure long-term safety, compliance, and aesthetic appeal.
Do not treat the parapet as an afterthought. Work with your architect or contractor to integrate the safety height and design vision early in the planning process.
Ready to start planning your secure, compliant, and beautiful Nepali home?
Contact an Expert Today
If you have specific questions about structural compliance, cost estimation, or custom parapet designs for your project, don’t hesitate to reach out.
Contact Us to discuss your project requirements and ensure your construction follows the best practices for safety and design.
For more construction insights and design inspiration, visit Interior Designer NP and subscribe to our YouTube channel for project tutorials and expert tips.



